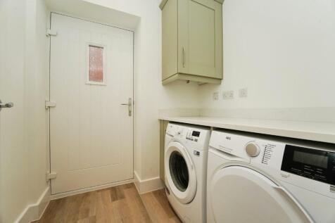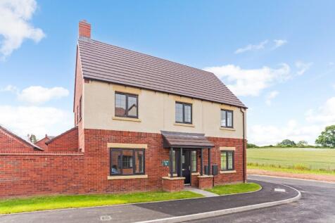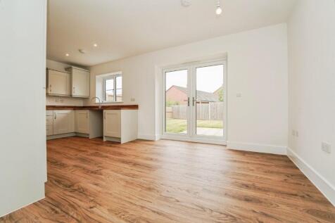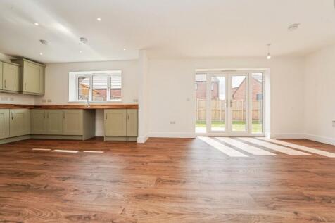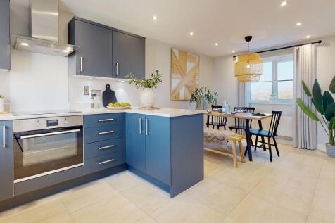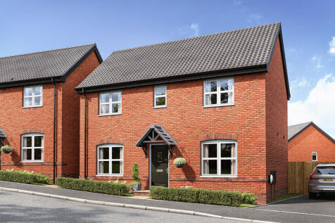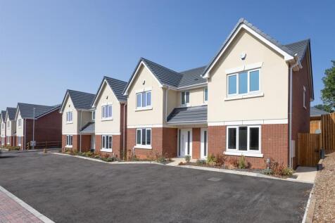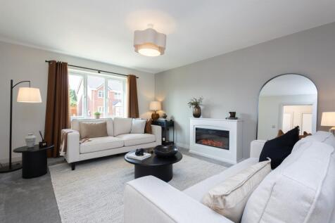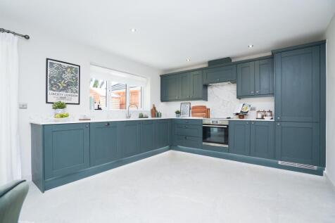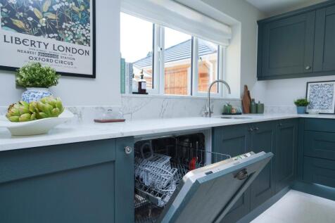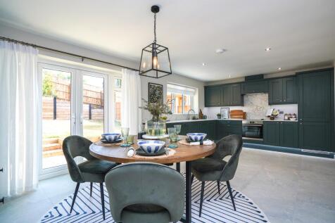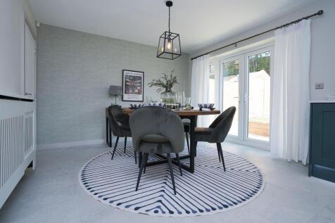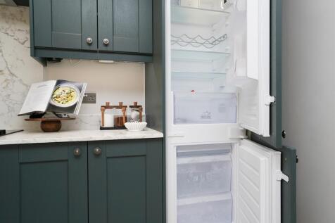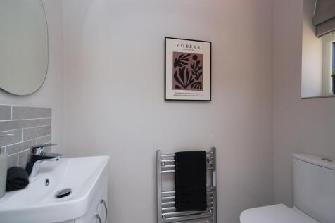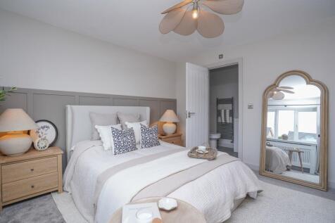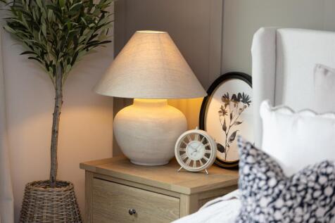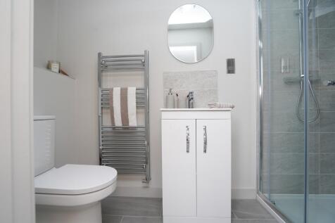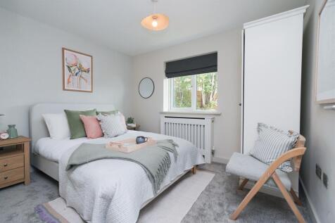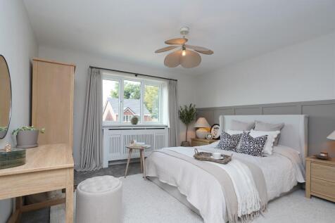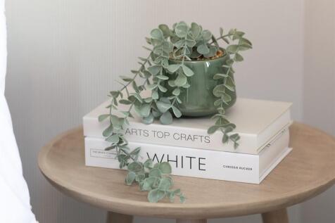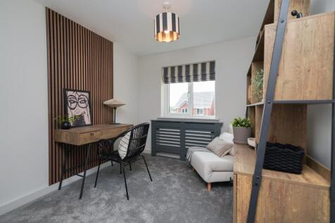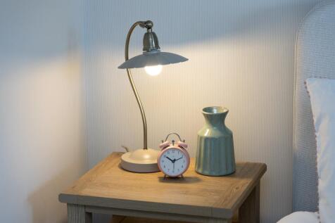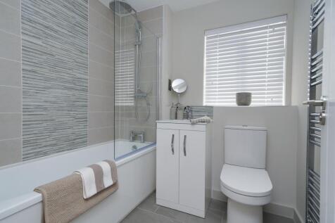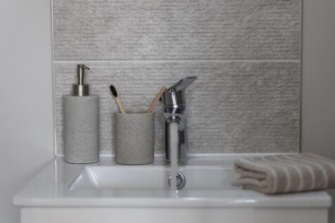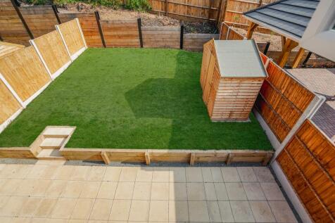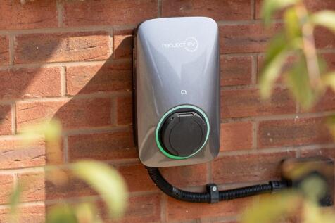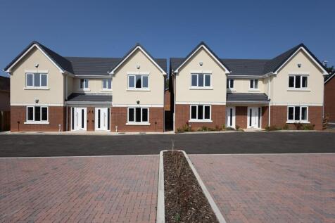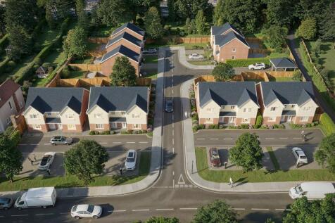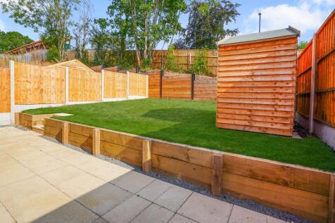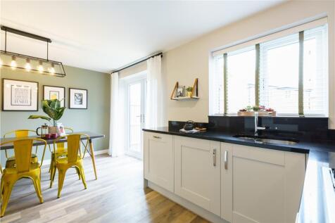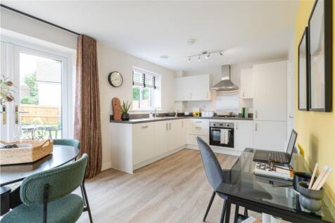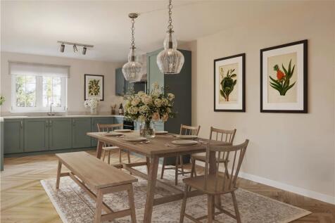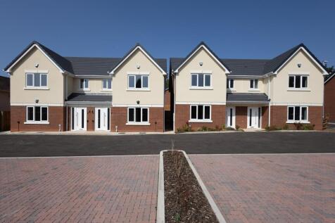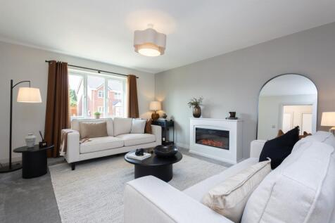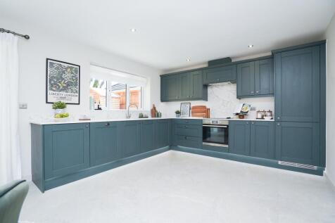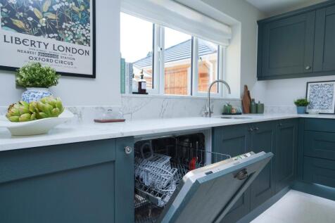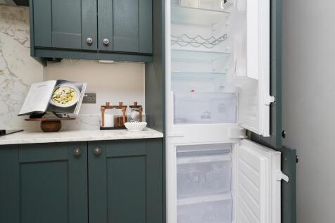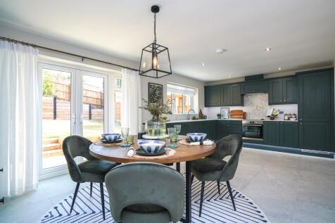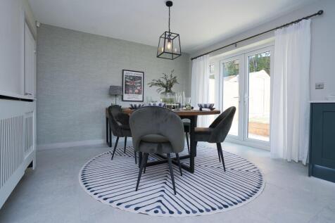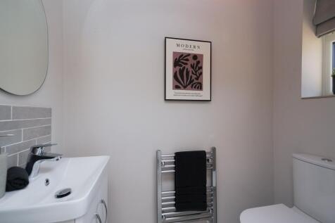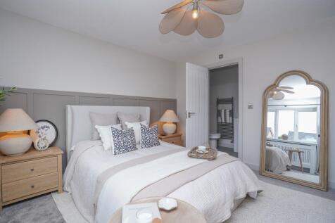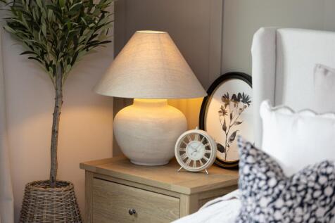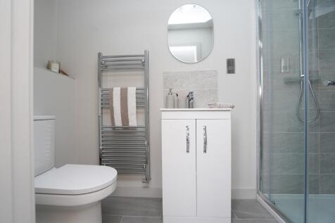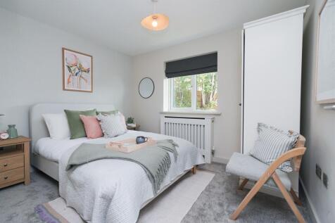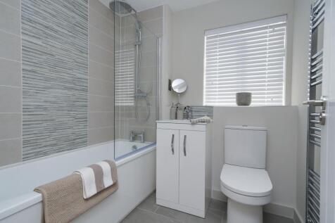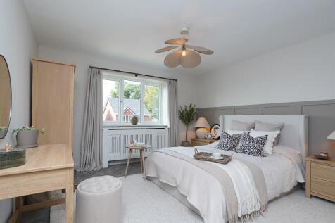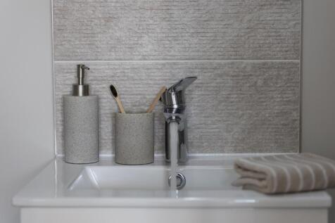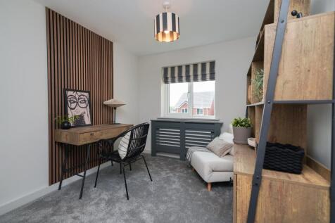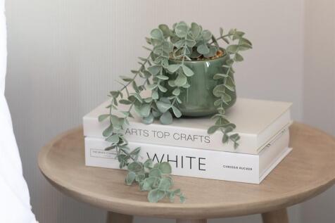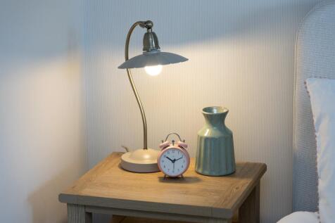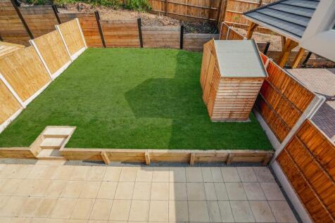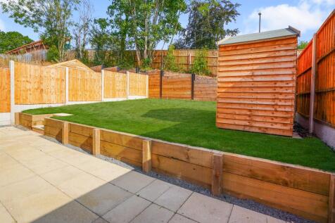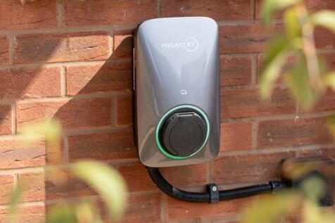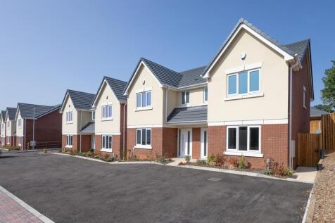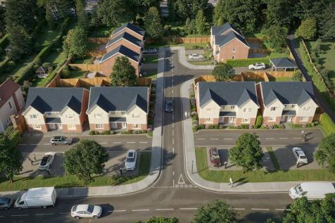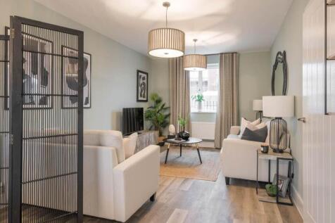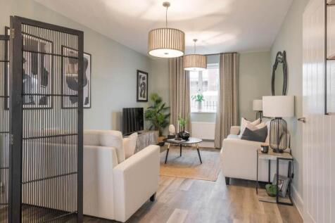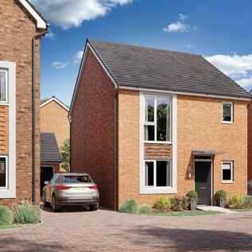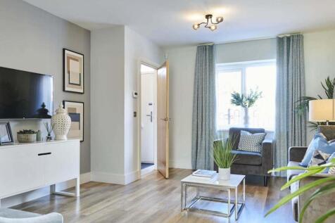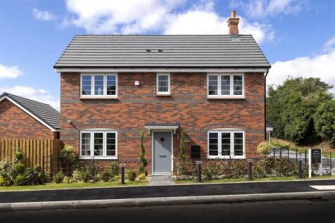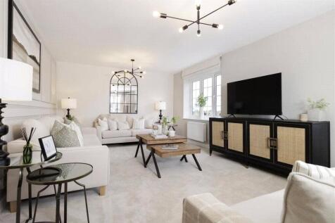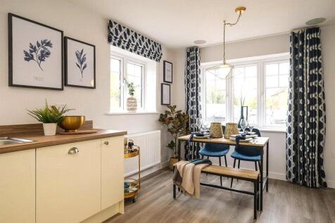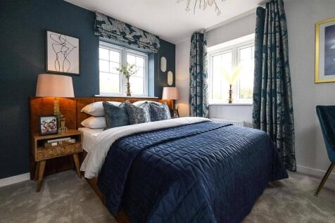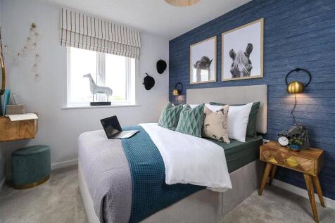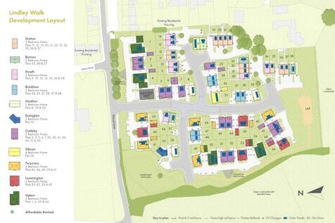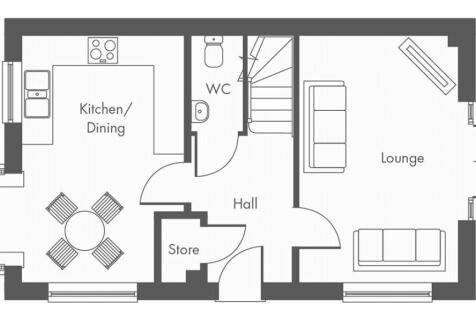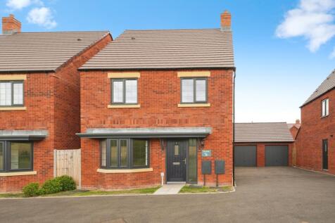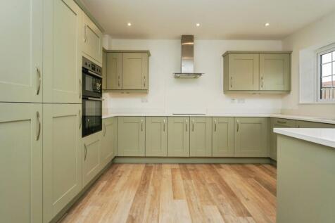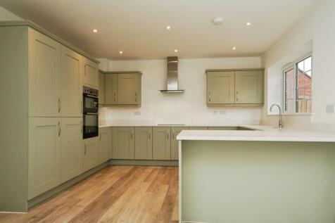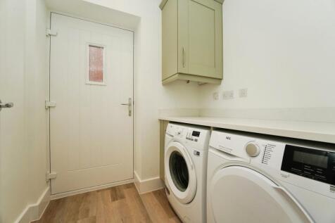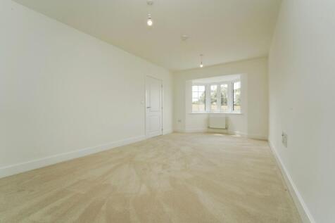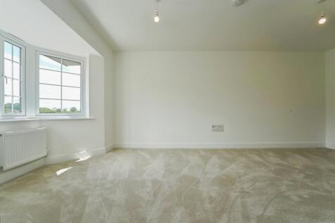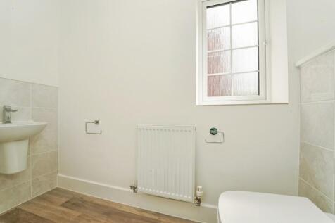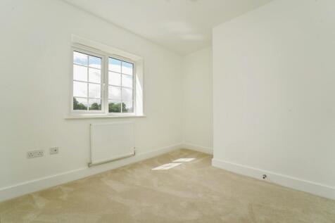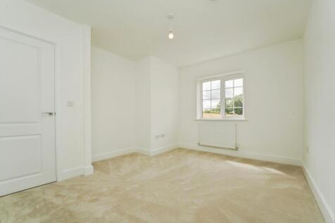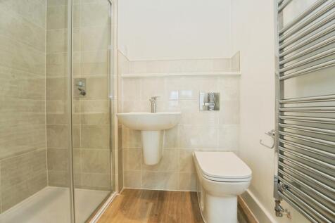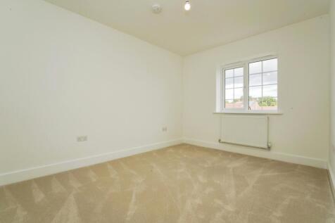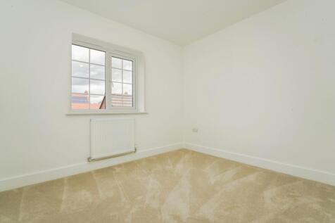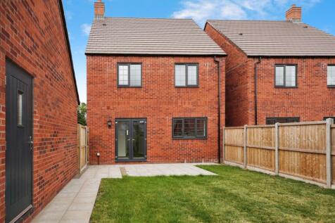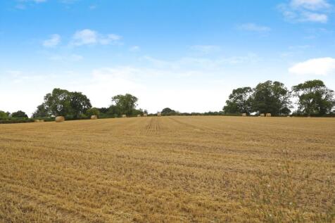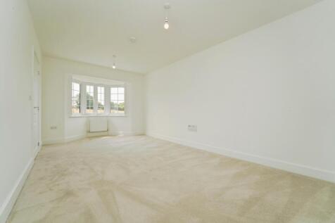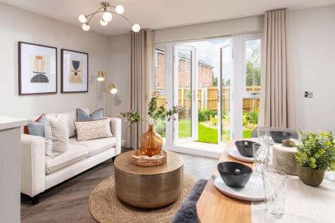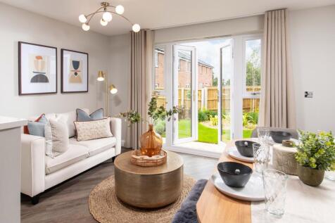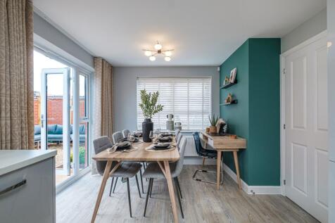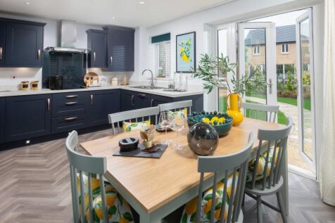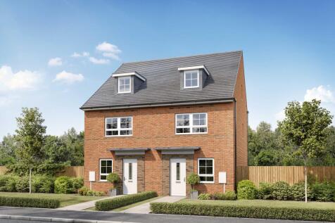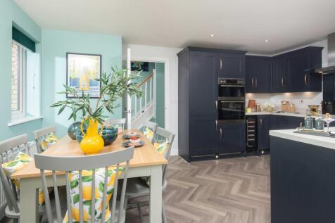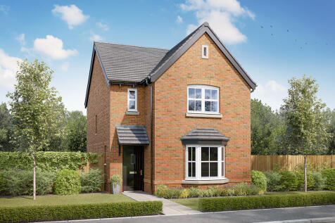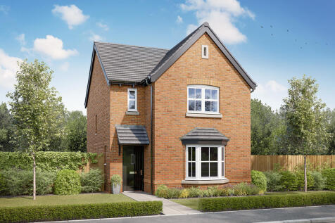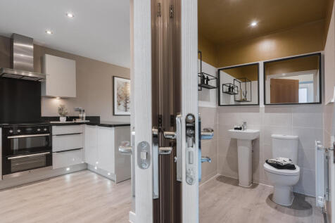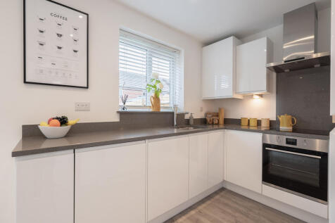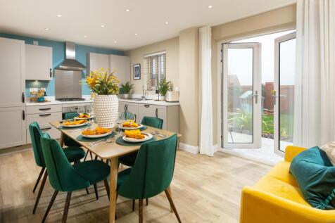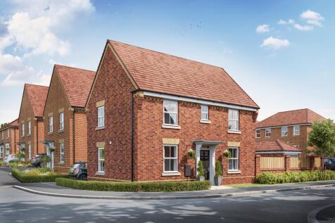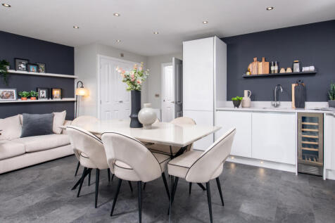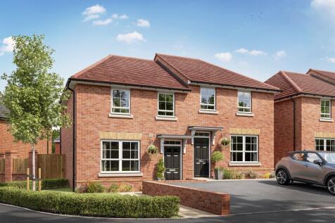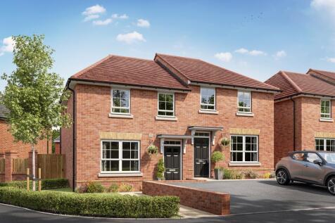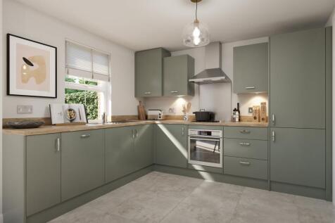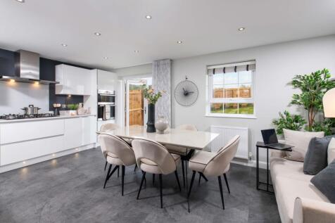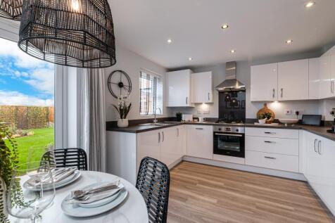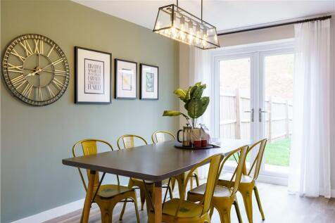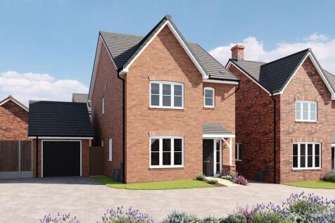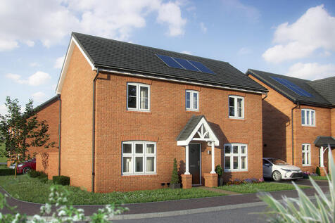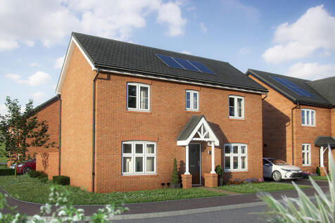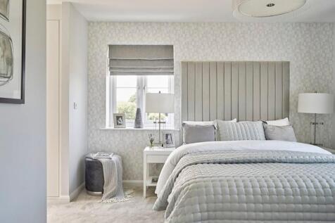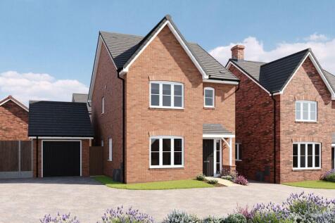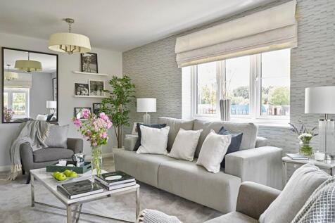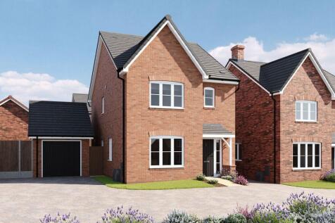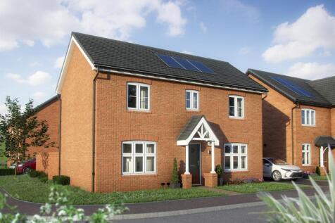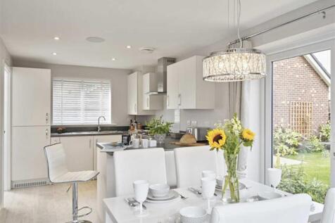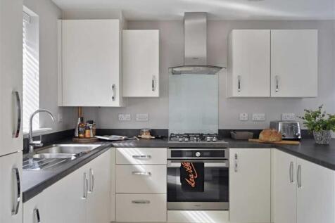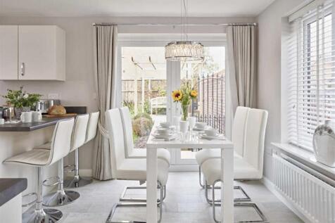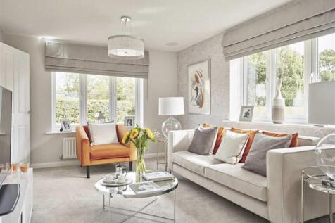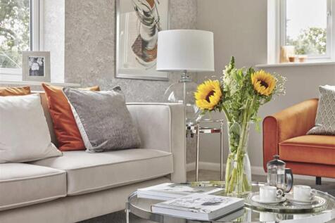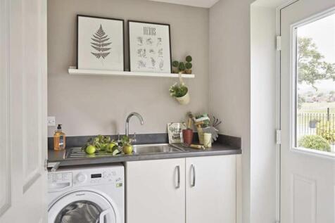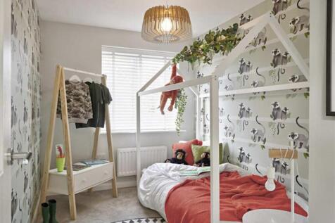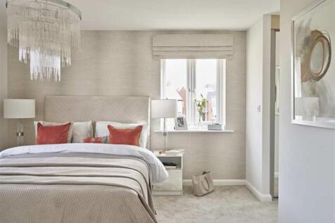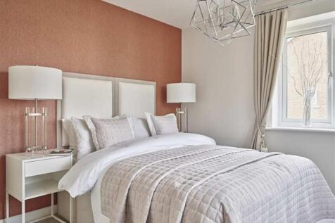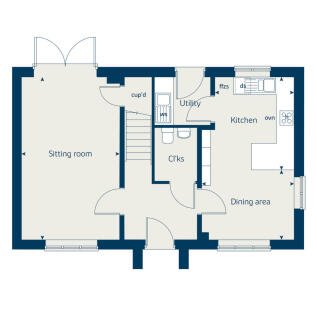Houses For Sale in Worcestershire
This is a popular three-bedroom home. The Sherwood has an open-plan kitchen/dining room and a bright front-aspect living room. A utility room, storage cupboard and downstairs cloakroom complete the ground floor. Upstairs, bedroom one is en suite and there’s a family bathroom and further storage.
This is a popular three-bedroom home. The Sherwood has an open-plan kitchen/dining room and a bright front-aspect living room. A utility room, storage cupboard and downstairs cloakroom complete the ground floor. Upstairs, bedroom one is en suite and there’s a family bathroom and further storage.
The light, well-proportioned lounge opens on to a bright kitchen with feature French doors in the dining area. One of the three bedrooms is en-suite with a walk-through dressing area, another includes a useful cupboard, and the family bathroom is complemented by a downstairs WC. Plot 10 Tenure...
**Two Parking Spaces & £12k Cashback** **PART EXCHANGE AVAILABLE** The Heather is a distinctive, three-bedroom, detached family home with a stunning ground floor layout. Off the spacious hallway is a lounge complete with French doors that open onto the garden. Oppo...
The Hummock is an attractive four bedroom home, perfect for growing families looking for more space. Downstairs features a spacious living room to the front of the property, then following the hallway brings you to a modern kitchen/dining room. There is also a WC as well as a convenient utility r...
**PART EXCHANGE AVAILABLE**. Enjoy family meal times in your open-plan kitchen, dining & family space of our Kingsville home. The ground floor also features a study or play room - you choose. On the first floor, retreat to a spacious main bedroom with en suite or unwind in your private lounge. Up...
Enjoy family meal times in your open-plan kitchen, dining & family space of our Kingsville home. The ground floor also features a study or play room - you choose. On the first floor, retreat to a spacious main bedroom with en suite or unwind in your private lounge. Upstairs to the second floor yo...
Spacious SEMI-DETACHED family home with PARKING. The kitchen diner includes FRENCH DOORS to your garden. The spacious LOUNGE is great for relaxing. Upstairs you'll find TWO DOUBLE BEDROOMS, one with an EN SUITE, plus a single bedroom/STUDY and bathroom.
£18,500 TOWARDS YOUR BILLS OR DEPOSIT. That's £770 every month for 2 years! Brand new home with SOLAR PANELS and EV CAR CHARGING POINT. Comes with an NHBC Warranty and insurance policy. **Plot 270 | 3-bed Hadley at The Pearls | David Wilson Homes** Ready to move into for Christmas. Spacious S...
Both the lounge and the dining kitchen are dual aspect, with French doors enhancing the family space. Practical touches include a laundry, downstairs WC and generous storage space. The bright landing leads to the bathroom and three bedrooms, including an en-suite, dual aspect principal bedroom. ...
Enjoy the best of modern living in this popular three-bedroom home which benefits from a stylish open-plan kitchen/diner with French doors leading into the garden. The Hatfield's bright front aspect living room, separate utility room, handy storage cupboard and downstairs WC make this a great home.
From the moment you walk in you'll be impressed with the Cypress. The long hallway leads to your stylish open-plan kitchen/diner with access to the garden via stunning French doors, which flood the area with natural light. Not forgetting your separate utility and the ample sized cloakr...
Plot 27 - The Cypress - BRAND NEW SPACIOUS HOME* -From the moment you walk in you'll be impressed with the Cypress. The long hallway leads to your stylish open-plan kitchen/diner with access to the garden via stunning French doors, which flood the area with natural light. Not forgetti...
An impressive double-fronted home that combines traditional architecture with modern design to stunning effect. The sitting room and kitchen/dining area span the full length of the property making them light, airy and very spacious - ideal for entertaining guests.The main bedroom inclu...
The floorplan has been produced for illustrative purposes only. Room sizes shown are between arrow points as indicated on plan. The dimensions have tolerances of + or -50mm and should not be used other than for general guidance. If specific dimensions are required, enquiries should...
The floorplan has been produced for illustrative purposes only. Room sizes shown are between arrow points as indicated on plan. The dimensions have tolerances of + or -50mm and should not be used other than for general guidance. If specific dimensions are required, enquiries should...
An impressive double-fronted home that combines traditional architecture with modern design to stunning effect.The sitting room and kitchen/dining area span the full length of the property making them light, airy and very spacious - ideal for entertaining guests.The main bedroom includ...













