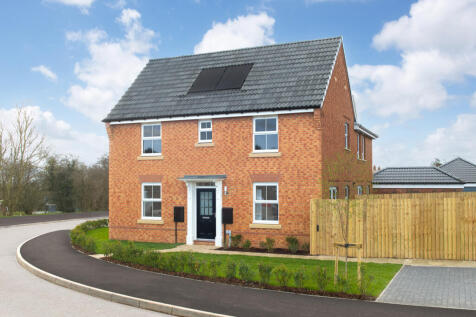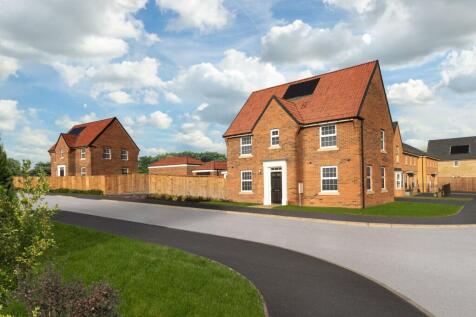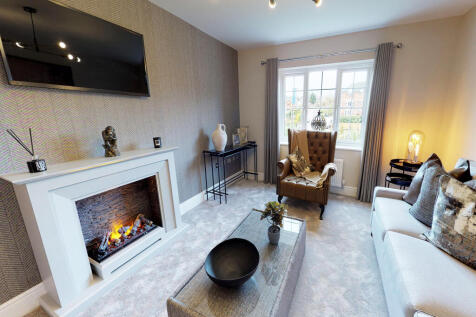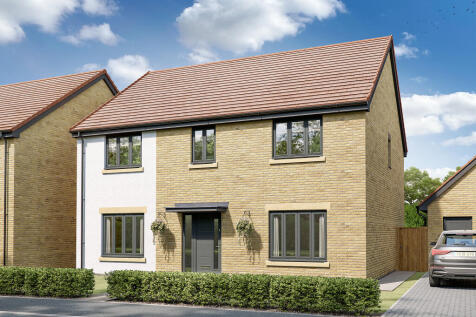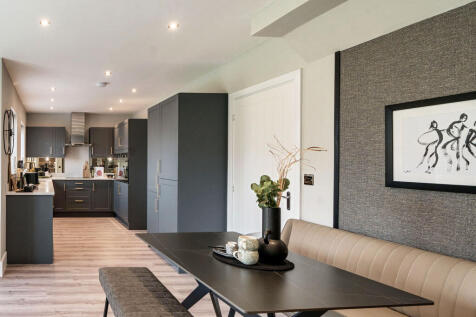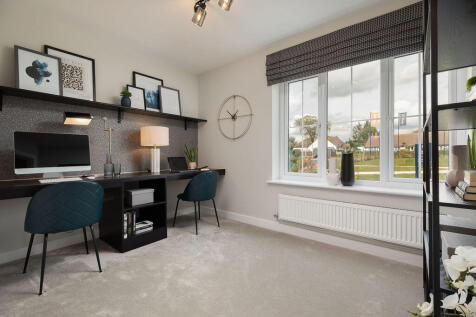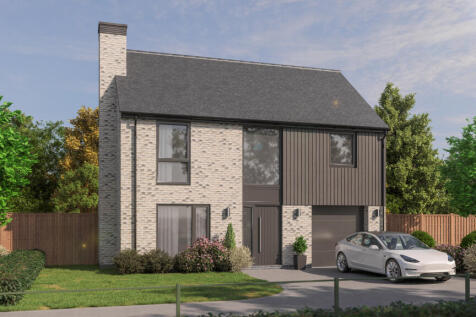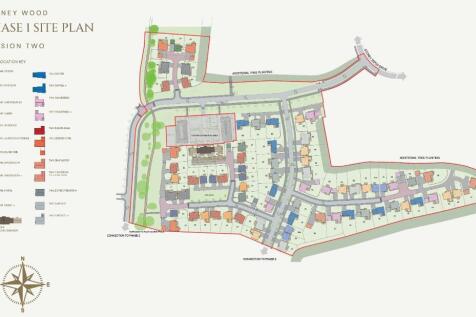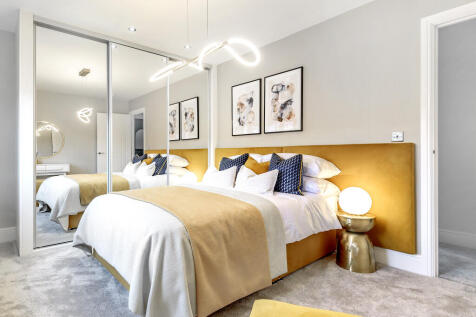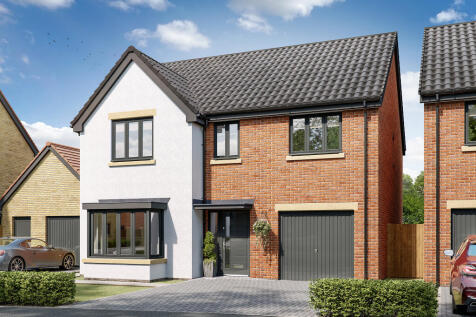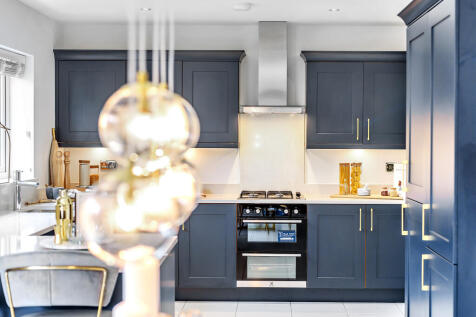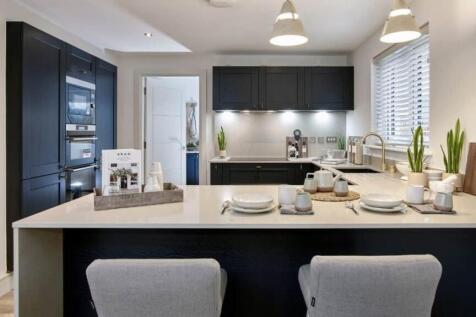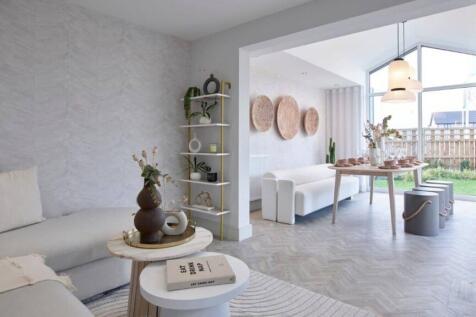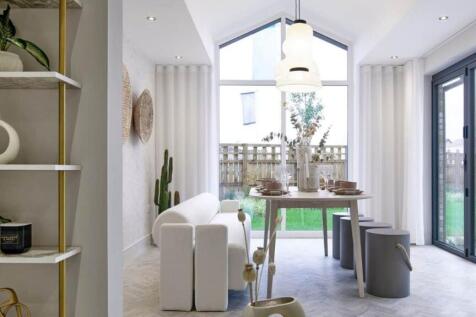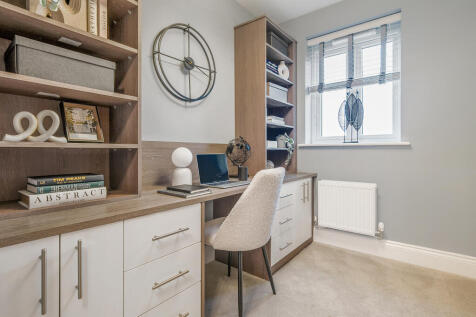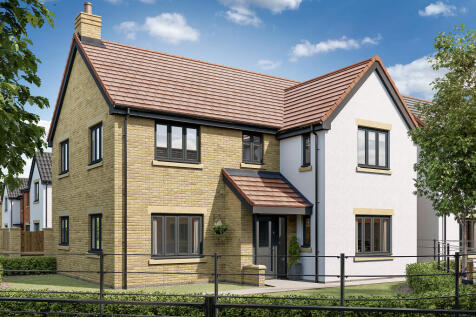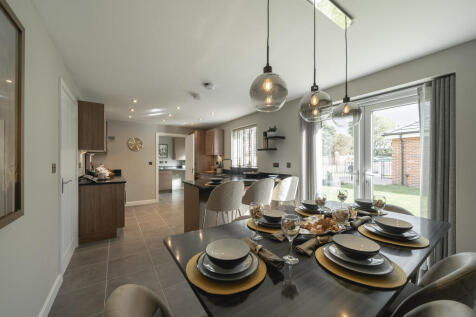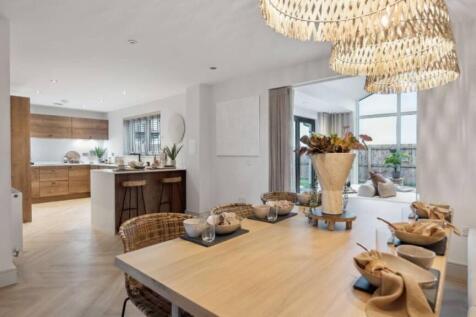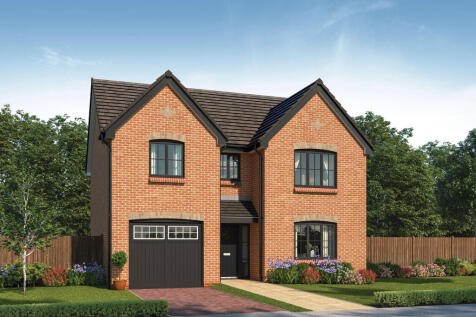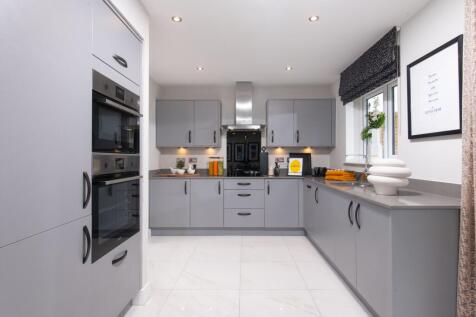New Homes and Developments For Sale in Wynyard, Billingham, County Durham
MOVE IN FOR CHRISTMAS | £15,470 DEPOSIT BOOST plus UPGRADES included. The ground floor features a SPACIOUS KITCHEN with FAMILY and DINING AREAS, a large lounge and FRENCH DOORs that lead to the rear garden. On the first floor you'll find the main bedroom with EN SUITE, a double bedroom, a single...
The Kingsand features a large L-shaped open-plan kitchen/dining/living room, which has bi-fold doors to the garden, and there are five bedrooms and four bathrooms. Both the bedrooms on the second floor are en suite, while bedroom one also enjoys a dressing room.
The Barmouth has five bedrooms, three bathrooms, an open-plan kitchen/dining/family room, and separate living and dining rooms. There’s scope for a home office, a guest bedroom, and a playroom. Bi-fold doors to the garden make the most of the outside space, too.
The spacious ground floor of The Walcott is shared between a large open-plan kitchen/dining room/snug or family room with bi-fold doors to the garden, a separate living room and an integral double garage. This is a new detached home that’s practical as well as attractive.
Plot 19, The Cartington! Cameron Hall Homes presents an A-rated new build. Featuring Neff appliances, Porcelanosa sanitaryware & Noken Brassware, smart speakers, and more as standard. Spacious plots available. Secure your dream home-register interest now!
Plot 20, The Cartington! Cameron Hall Homes presents an A-rated new build. Featuring Neff appliances, Porcelanosa sanitaryware & Noken Brassware, smart speakers, and more as standard. Spacious plots available. Secure your dream home-register interest now!
This good-looking four-bedroom, three-bathroom new home has an attractive bay window at the front, and fabulous bi-fold doors leading from the open-plan kitchen/family room to the garden at the back. The integral garage has internal access and the utility room has outside access.
A huge open-plan kitchen/dining room that incorporates a snug, an island, and bi-fold doors to the garden. There’s a separate living room, a utility room, three bathrooms, a dressing room to bedroom one, and a garage. This is a wonderful new home with enhanced specifications.
This good-looking four-bedroom, three-bathroom new home has an attractive bay window at the front, and fabulous bi-fold doors leading from the open-plan kitchen/family room to the garden at the back. The integral garage has internal access and the utility room has outside access.
WAS £459,995 NOW £439,995 - SAVE £20,000! 5% Deposit Paid worth nearly £22,000!The Lawrie Garden Room is a DETACHED FAMILY HOME with INTEGRATED GARAGE, offering 1,830 SQUARE FEET of living space. The downstairs space comprises a light and spacious OPEN PLAN KITCHEN and din...
This good-looking four-bedroom, three-bathroom new home has an attractive bay window at the front, and fabulous bi-fold doors leading from the open-plan kitchen/family room to the garden at the back. The integral garage has internal access and the utility room has outside access.
Part Exchange Available! The Hutton Garden Room is a DETACHED family home with INTEGRATED GARAGE, offering nearly 1,800 SQUARE FEET of living space.The contemporary design comprises a spacious OPEN PLAN KITCHEN & DINING area which leads into the garden room, with CATHEDRAL STYLE WINDOWS and acces...
The Guimard is a spectacular family home offering 1641 SQUARE FEET of living space and a DETACHED GARAGE. The downstairs area comprises a light and spacious OPEN PLAN DESIGNER KITCHEN and family area, with FRENCH DOORS out onto the garden. This large, light, open plan space features a designer ki...
The Lancombe is a stunning four-bedroom home with an enhanced specification. It features an open-plan kitchen/family room with bi-fold doors to the garden, a separate living room, dining room and garage. The first-floor layout includes four bedrooms, a bathroom, en suite and a study.
South Facing Garden. The Everett Garden Room is a DETACHED FAMILY HOME offering 1,671 SQUARE FEET of living space and an INTEGRATED GARAGE. The downstairs space comprises a light and spacious OPEN PLAN KITCHEN and family room which leads into the STATEMENT GARDEN ROOM, with floor to ceiling CATHE...
The Everett Garden Room is a DETACHED FAMILY HOME offering 1,671 SQUARE FEET of living space and an INTEGRATED GARAGE. The downstairs space comprises a light and spacious OPEN PLAN KITCHEN and family room which leads into the STATEMENT GARDEN ROOM, with floor to ceiling CATHEDRAL STYLE WINDOWS an...
