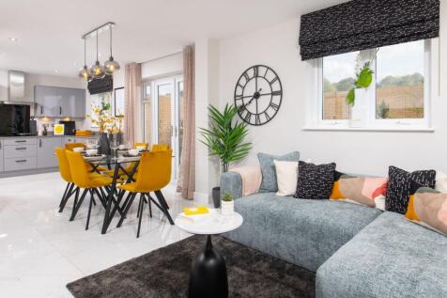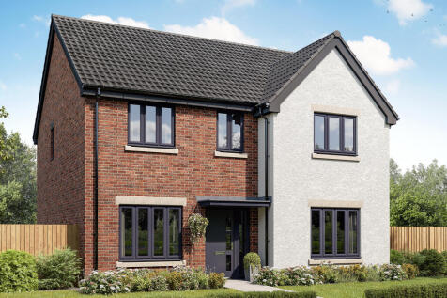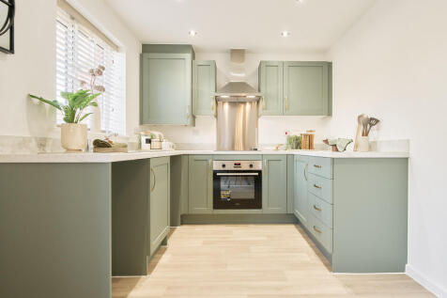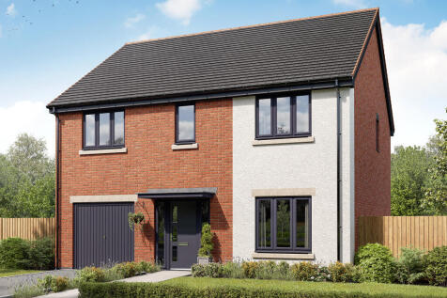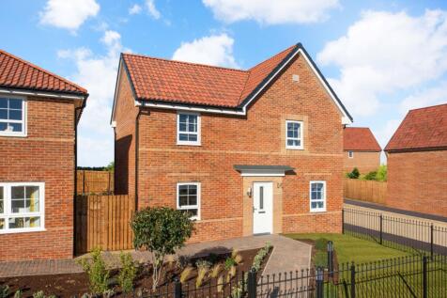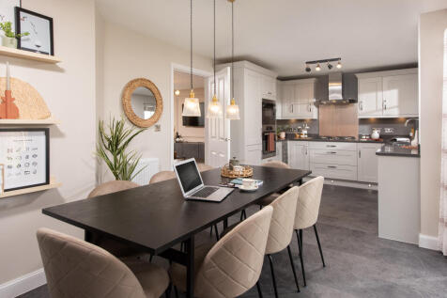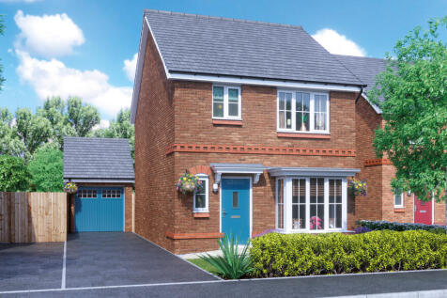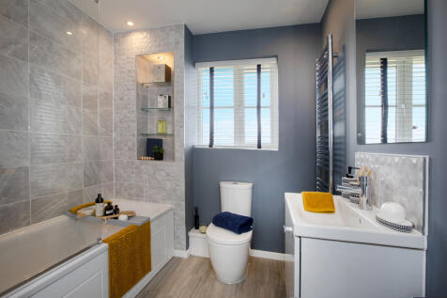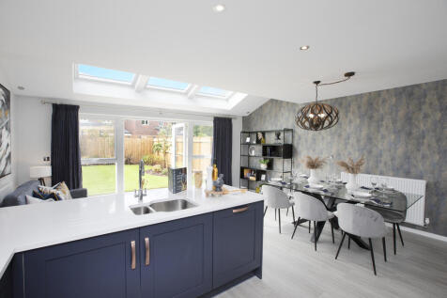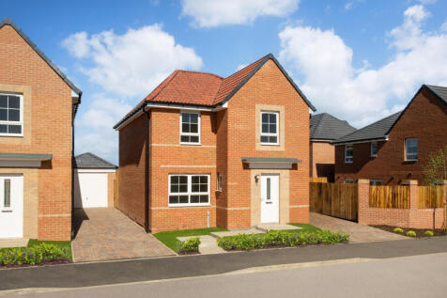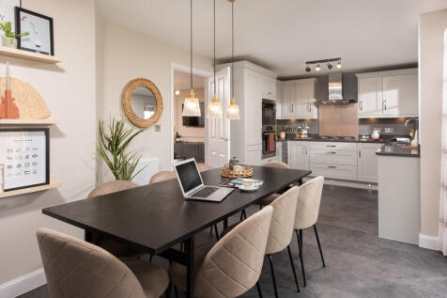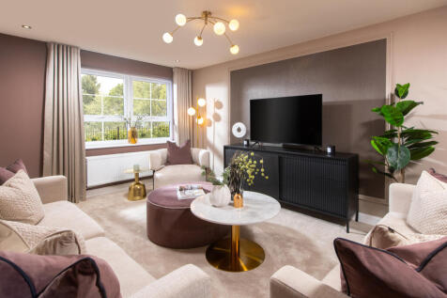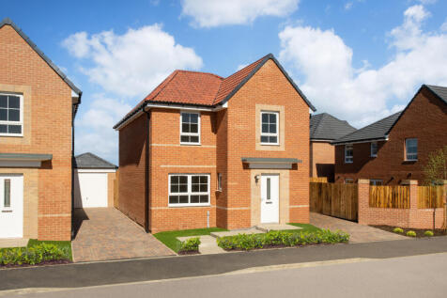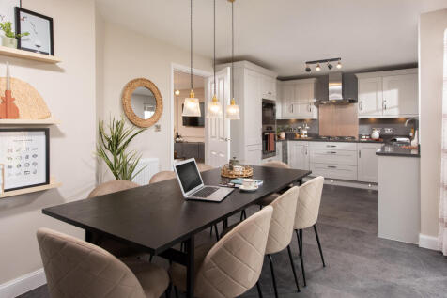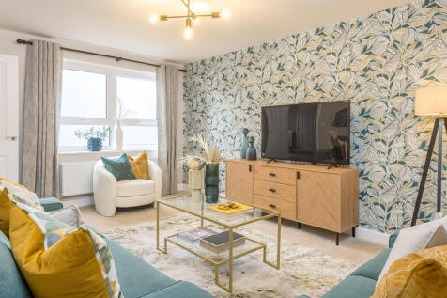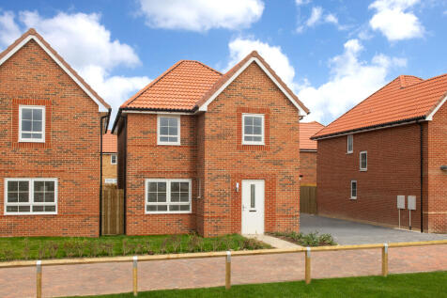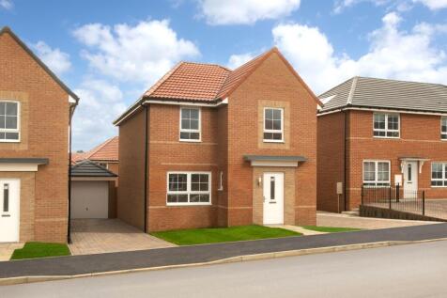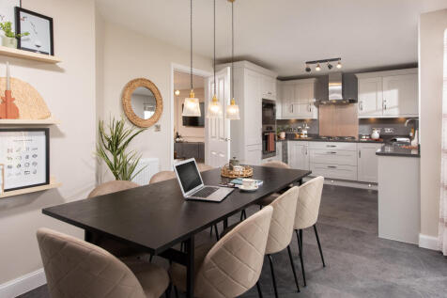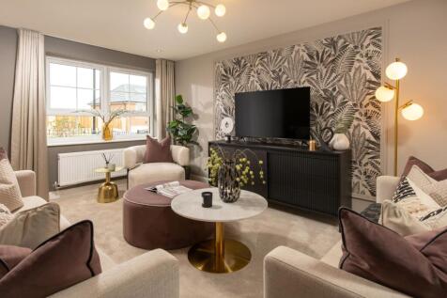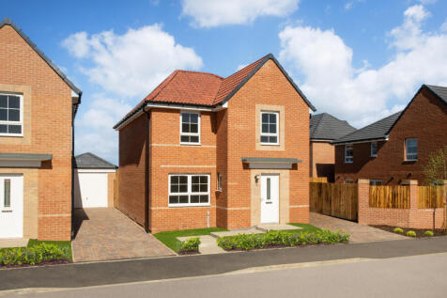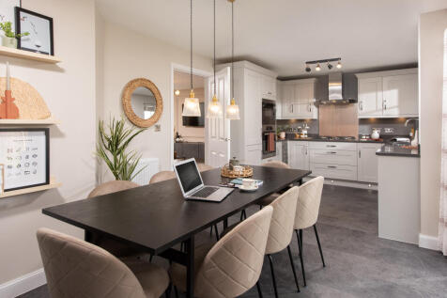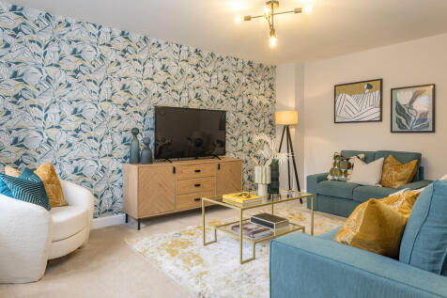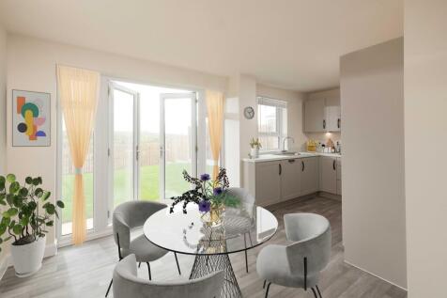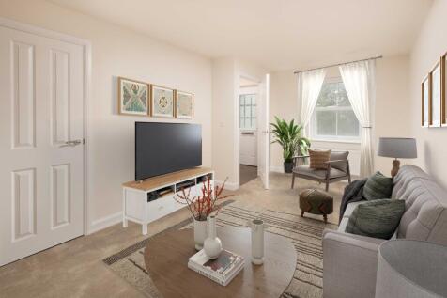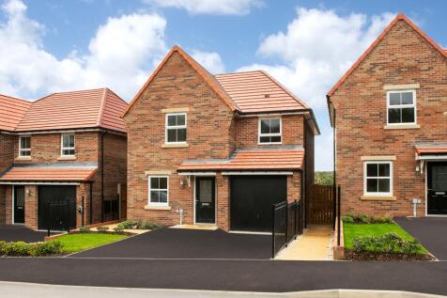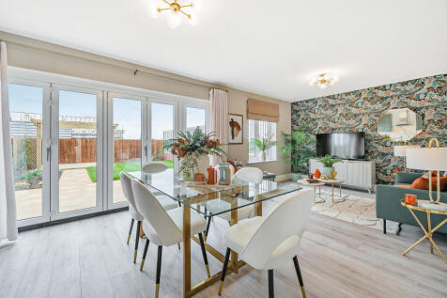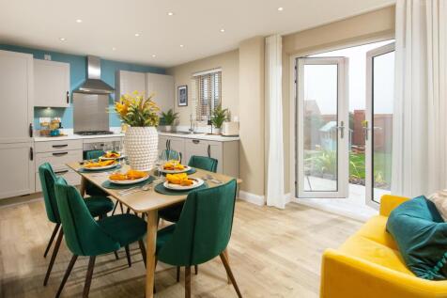New Homes and Developments For Sale in Wynyard, Billingham, County Durham
PART EXCHANGE AVAILABLE. Located in a CUL-DE-SAC, The Eckington's traditional look conceals the modern, flexible home inside. A good-sized lounge leads to a bright, OPEN-PLAN kitchen and dining area, with access to the rear garden via FRENCH DOORS. A separate utility adds practicality and an inte...
Part Exchange Available! The Everett Garden Room is a DETACHED FAMILY HOME offering 1,672 SQUARE FEET of living space and an INTEGRATED GARAGE. The downstairs space comprises a light and spacious OPEN PLAN KITCHEN and family room which leads into the STATEMENT GARDEN ROOM, with floor to ceiling C...
The Lancombe is a stunning four-bedroom home with an enhanced specification. It features an open-plan kitchen/family room with bi-fold doors to the garden, a separate living room, dining room and garage. The first-floor layout includes four bedrooms, a bathroom, en suite and a study.
OWN YOUR OWN SHOW HOME With a range of extras and upgrades as well as designer curated interiors and furniture. A large family home with plenty of space and room for everyone. Downstairs there is a good sized living room with a large bay window to the front of the house. At the rear...
The Sandwood has an integral garage with internal access via the utility room, and the kitchen/dining room has bi-fold doors to the garden. With a family bathroom and four bedrooms – two of which benefit from en suites - there’s plenty of space upstairs for you to spread out.
The Sandwood has an integral garage with internal access via the utility room, and the kitchen/dining room has bi-fold doors to the garden. With a family bathroom and four bedrooms – two of which benefit from en suites - there’s plenty of space upstairs for you to spread out.
The Sandwood has an integral garage with internal access via the utility room, and the kitchen/dining room has bi-fold doors to the garden. With a family bathroom and four bedrooms – two of which benefit from en suites - there’s plenty of space upstairs for you to spread out.
The ground floor features an OPEN-PLAN KITCHEN AREA with FRENCH DOORS to the garden and room for a family snug. The SPACIOUS LOUNGE, perfect for relaxing evenings, and separate DINING ROOM complete the ground floor. There are three double bedrooms, including the main bedroom with EN SUITE. There ...
OWN YOUR OWN SHOW HOMEWith a range of extras and upgrades as well as designer curated interiors and furniture. Take a look at our superb light and airy home. Featuring an open plan kitchen/dining/family room with French doors leading out to the private garden. Over this well proportion...
The Kingsley is a beautifully presented four-bedroom family home with a DETACHED GARAGE. It features a large OPEN-PLAN KITCHEN and dining area with a UTILITY ROOM. There is also WELL-PROPORTIONED LOUNGE which is the perfect place to relax with the family. Upstairs you will find THREE DOUBLE BEDRO...
£15,140 DEPOSIT BOOST OR PART EXCHANGE AVAILABLE. Plus, flooring included. The Kingsley is a beautifully presented four-bedroom family home with a detached garage. It features a large OPEN-PLAN KITCHEN and dining area with a utility room. There is also WELL-PROPORTIONED LOUNGE which is the perfec...
The Kingsley is a beautifully presented four-bedroom family home with a DETACHED GARAGE. It features a LARGE OPEN-PLAN KITCHEN and dining area with a UTILITY ROOM. There is also well-proportioned lounge which is the perfect place to relax with the family. Upstairs you will find three double bedro...
£14,990 DEPOSIT BOOST OR PART EXCHANGE plus, FLOORING INCLUDED. The Kingsley is a beautifully presented four-bedroom family home with a DETACHED GARAGE. It features a large OPEN-PLAN KITCHEN and dining area with a UTILITY ROOM. There is also well-proportioned lounge which is the perfect place to ...
£14,990 DEPOSIT BOOST OR PART EXCHANGE AVAILABLE plus, flooring included. The Kingsley is a beautifully presented four-bedroom family home with a detached garage. It features a large open-plan kitchen and dining area with a utility room. There is also well-proportioned lounge which is the perfect...
PART EXCHANGE AVAILABLE. Located in a CUL-DE-SAC, The Eckington's traditional look conceals the modern, flexible home inside. A good-sized lounge leads to a bright, OPEN-PLAN kitchen and dining area, with access to the rear garden via FRENCH DOORS. A separate utility adds practicality and an inte...
£14,000 DEPOSIT BOOST plus reserve for £99. Discover three storey living in this 3 bedroom home. On the ground floor you'll find an open-plan kitchen and dining area with French doors onto the garden. Relax in a spacious bay-fronted lounge. Upstairs are two double bedrooms and a separate bathroom...
The Eckington is a stunning detached home that overlooks woodland. Featuring an open-plan dining kitchen, French doors to the garden, a handy utility room and a spacious lounge. Upstairs there's 3 double bedrooms, including your en suite main bedroom, and a family bathroom. Outside, you'll find a...
THREE STOREY LIVING. Discover three storey living in this 3 bedroom home. On the ground floor you'll find an open-plan kitchen and dining area with French doors onto the garden. Relax in a spacious bay-fronted lounge. Upstairs are two double bedrooms and a separate bathroom. The top floor is dedi...
THREE DOUBLE BEDROOMS. The Eckington is a stunning detached home that overlooks woodland. Featuring an open-plan dining kitchen, French doors to the garden, a handy utility room and a spacious lounge. Upstairs there's 3 double bedrooms, including your en suite main bedroom, and a family bathroom....
The Eckington's TRADITIONAL LOOK conceals the modern, flexible home inside. A good-sized lounge leads to a bright, OPEN-PLAN kitchen and dining area, with access to the rear garden via FRENCH DOORS. A separate UTILITY adds practicality and an integral garage provides extra security. Upstairs are ...
This impressive three bedroom home is perfect for modern family living. The ground floor has a comfortable lounge and STYLISH KITCHEN with dining and family areas. This heart of the home also features an adjoining UTILITY ROOM and FRENCH DOORS that open out onto the garden. Upstairs are two doubl...
Charles Church at Wynyard Estate is set within the magnificent grounds of Wynyard Hall. Residents will not only enjoy the scenic position of The Oaks but will also benefit from easy access links to the A1(M). A short drive away offers a range of seaside towns to explore such as
CORNER POSITION. This impressive 3 bedroom home in a corner location is perfect for modern family living. The ground floor has a comfortable lounge and stylish kitchen with dining and family areas with French doors that open out onto the garden. Upstairs are 2 double bedrooms with an en suite sho...
MOVE IN FOR CHRISTMAS | £15,470 DEPOSIT BOOST plus UPGRADES included. The ground floor features a SPACIOUS KITCHEN with FAMILY and DINING AREAS, a large lounge and FRENCH DOORs that lead to the rear garden. On the first floor you'll find the main bedroom with EN SUITE, a double bedroom, a single...



