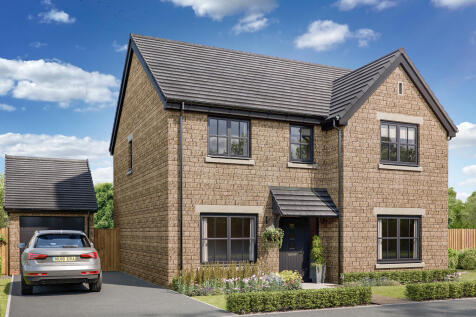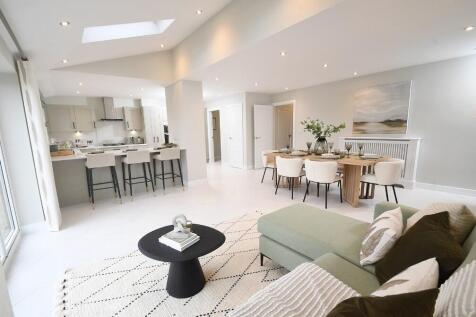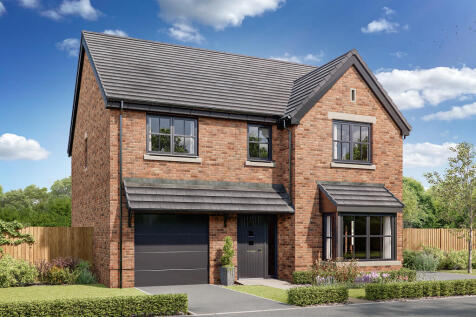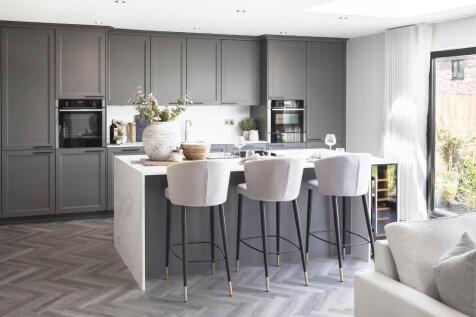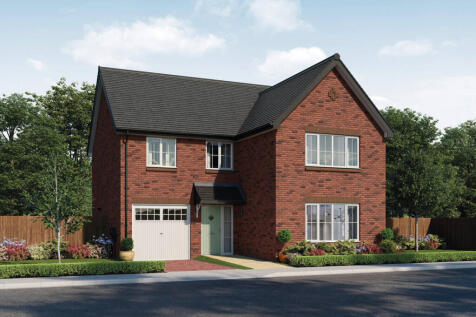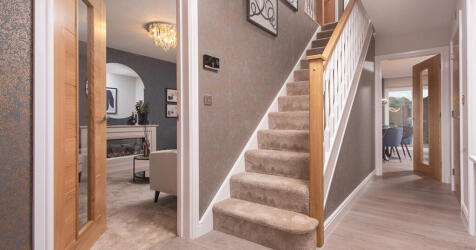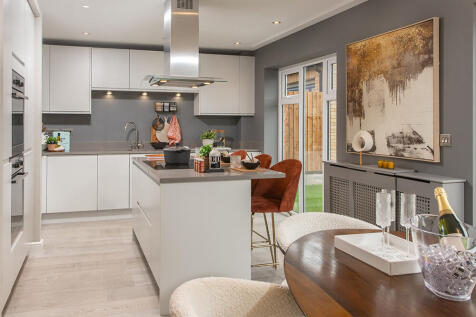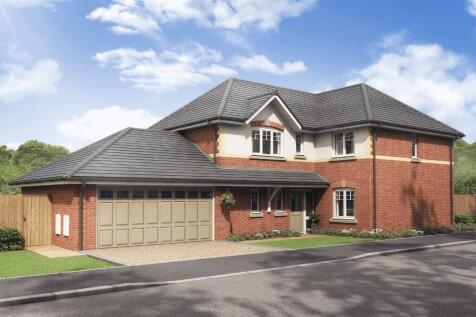New Homes and Developments For Sale in Wyre (District of), Lancashire
The Kingsand features a large L-shaped open-plan kitchen/dining/living room, which has bi-fold doors to the garden, and there are five bedrooms and four bathrooms. Both the bedrooms on the second floor are en suite, while bedroom one also enjoys a dressing room.
The Kingsand features a large L-shaped open-plan kitchen/dining/living room, which has bi-fold doors to the garden, and there are five bedrooms and four bathrooms. Both the bedrooms on the second floor are en suite, while bedroom one also enjoys a dressing room.
A huge open-plan kitchen/dining room that incorporates a snug, an island, and bi-fold doors to the garden. There’s a separate living room, a utility room, three bathrooms, a dressing room to bedroom one, and a garage. This is a wonderful new home with enhanced specifications.
A huge open-plan kitchen/dining room that incorporates a snug, an island, and bi-fold doors to the garden. There’s a separate living room, a utility room, three bathrooms, a dressing room to bedroom one, and a garage. This is a wonderful new home with enhanced specifications.
The Lancombe is a stunning four-bedroom home with an enhanced specification. It features an open-plan kitchen/family room with bi-fold doors to the garden, a separate living room, dining room and garage. The first-floor layout includes four bedrooms, a bathroom, en suite and a study.
New homes in Poulton-le-Fylde. Introducing our new 2, 3, 4 & 5-bedroom homes at Tithe Gardens, each home is full of character and designed for modern living with high-quality materials. Our new homes in Poulton-le-Fylde offer something for everyone, with light, open plan ...
The Lancombe is a stunning four-bedroom home with an enhanced specification. It features an open-plan kitchen/family room with bi-fold doors to the garden, a separate living room, dining room and garage. The first-floor layout includes four bedrooms, a bathroom, en suite and a study.
THE BIRKDALE - Carpets & Flooring Included! A stunning four-bedroom detached home just minutes from Poulton-le-Fylde, The Birkdale offers modern design, high-end finishes, and energy efficiency. With solar panels included as standard, this home is 25% more energy-efficient, blendi...
THE BIRKDALE - Carpets & Flooring Included! A stunning four-bedroom detached home just minutes from Poulton-le-Fylde, The Birkdale offers modern design, high-end finishes, and energy efficiency. With solar panels included as standard, this home is 25% more energy-efficient, blendin...
Welcome to "The Birkdale" This contemporary Four Bedroom home is perfect for all types of buyers, with spacious Open plan living and Superb Contemporary design throughout you really do not want to miss out. This stunning family home just a few minutes from the heart of Poulton le Fylde...
THE BIRKDALE - Carpets & Flooring Included! A stunning four-bedroom detached home just minutes from Poulton-le-Fylde, The Birkdale offers modern design, high-end finishes, and energy efficiency. With solar panels included as standard, this home is 25% more energy-efficient, blendi...
THE BIRKDALE - Carpets & Flooring Included! A stunning four-bedroom detached home just minutes from Poulton-le-Fylde, The Birkdale offers modern design, high-end finishes, and energy efficiency. With solar panels included as standard, this home is 25% more energy-efficient, blendi...
This home offers a real wow factor with a stunning open-plan Kitchen-Diner-Family area with a modern vaulted ceiling with skylights and bi-fold doors on to a south-facing rear garden in a great spot on the rear of the development overlooking open green space. Electric car charging and PV panels inc.
This 4-bed home with integral garage and block paved driveway features an open plan kitchen/dining/family area with peninsula island and French doors to the garden and patio. The main bedroom boasts a dressing area, there are two en-suites, and the main bathroom has a double ended bath and shower.
This good-looking four-bedroom, three-bathroom new home has an attractive bay window at the front, and fabulous bi-fold doors leading from the open-plan kitchen/family room to the garden at the back. The integral garage has internal access and the utility room has outside access.
THE NEWSHAM is a beautiful detached family home with four generous double bedrooms, two ensuites, a master dressing room, a large family bathroom, DOUBLE integral garage and a large rear garden, which is fenced and fully turfed. Make an appointment to view the beautiful Newsham show home.
This 4-bed home with integral garage has a striking entrance that leads to an open plan kitchen with an island unit and large bi-fold doors to the patio and turfed garden. There are two stylish en-suites with rainfall showers, and a main bathroom with a double ended bath and separate shower.
This 4-bed home with detached garage has an open plan kitchen with island unit and bi-fold doors leading to the patio and turfed garden. The main bedroom links to an en-suite with a large shower, and the main bathroom has a separate shower and double ended bath. Theres also a block paved driveway.
This 4-bed home with integral garage has a striking entrance that leads to an open plan kitchen with an island unit and large bi-fold doors to the patio and turfed garden. There are two stylish en-suites with rainfall showers, and a main bathroom with a double ended bath and separate shower.
A spacious 1531 sq ft 4-bedroom detached home with an attached double garage with remote motorised door. A unique opportunity, as this is the only home of this style at Moorfield Park. It sits in a quiet location close to green space with south-facing garden and 2 sets of French doors!
New homes in Poulton-le-Fylde. Introducing our new 2, 3, 4 & 5-bedroom homes at Tithe Gardens, each home is full of character and designed for modern living with high-quality materials. Our new homes in Poulton-le-Fylde offer something for everyone, with light, open plan ...
ELF APPROVED OFFERS NOW ON: The Bentley: Plot 76 - Stamp Duty Paid £14,499! | The Bentley at Edendale Park, a new, spacious, 4-bedroom detached family home. Integrated NEFF Kitchen Appliances | PV Roof Panels (Solar) | EV Charging point (7.4kw) and more...








