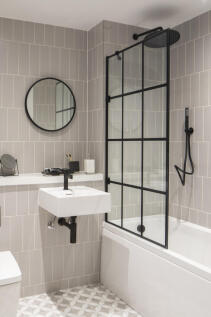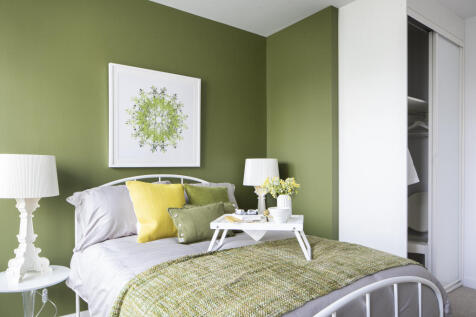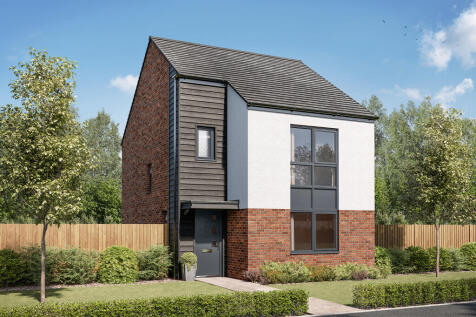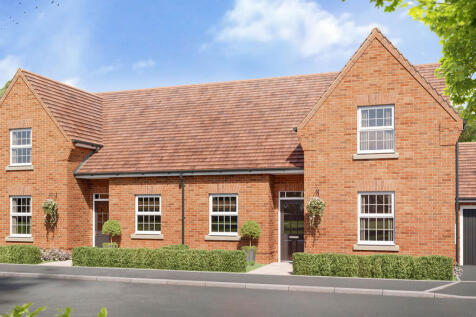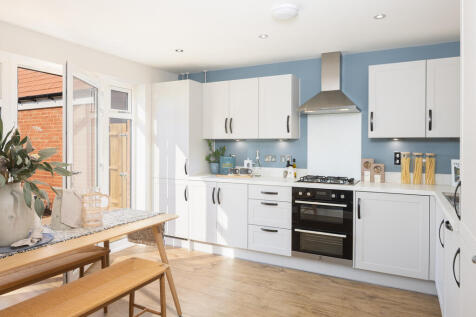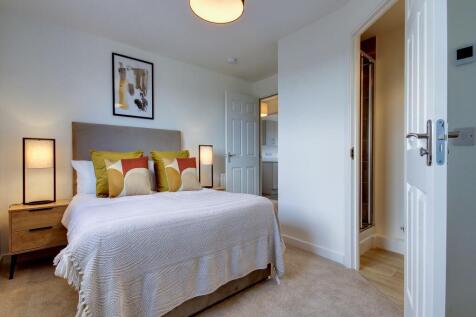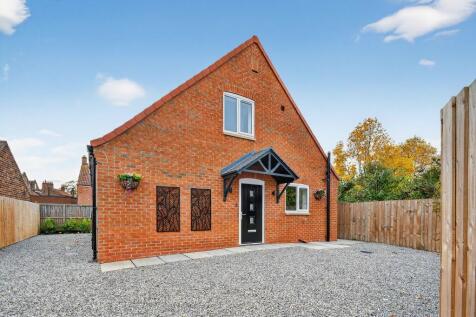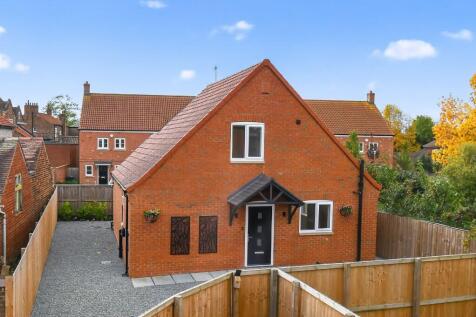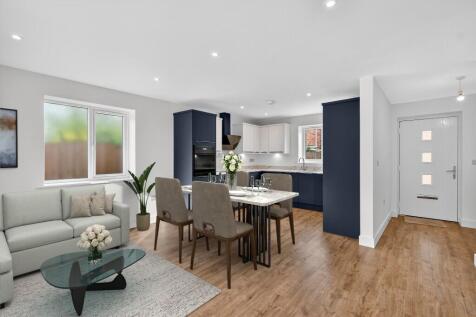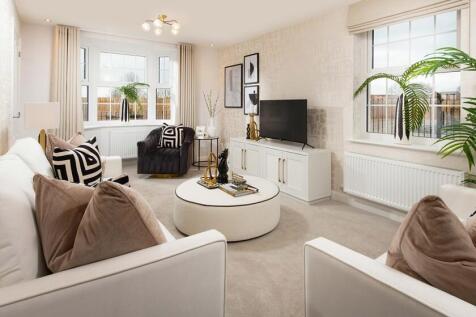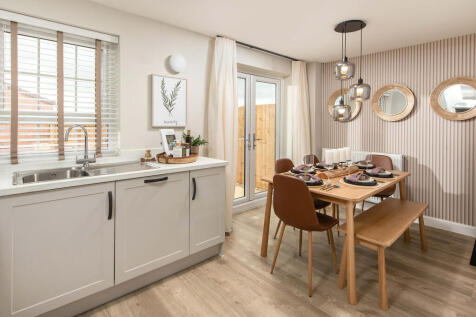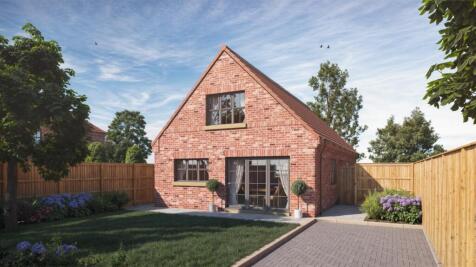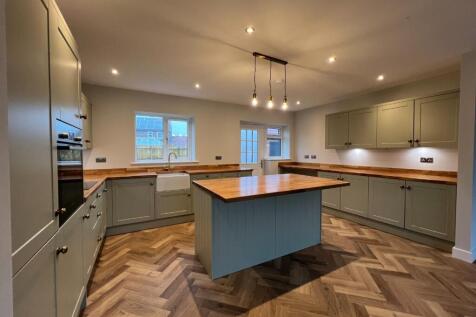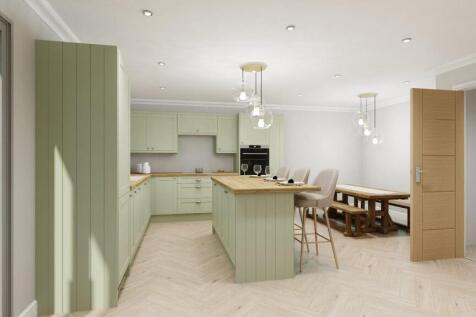New Homes and Developments For Sale in YO (Postcode Area)
DEAL WORTH OVER £19,000 | Your new home offers an OPEN-PLAN kitchen-diner with FRENCH DOORS out to your garden. The spacious lounge has plenty of room to relax with all the family. There's also a handy downstairs cloakroom. Upstairs are two double bedrooms, one with EN SUITE, and a single room. A...
Sanderling Plus is a 4 bedroom detached luxury family home with single integral garage. Offering 1973 sq. ft the Sanderling is an exceptionally spacious family home. The front lounge benefits from a light-filled bay window and the large open plan kitchen dayroom has bifold doo...
Large 6th floor apartment spanning 869 sq. ft. of sophisticated open-plan living. HIGHEST SPECIFICATION and STUNNING DESIGN FEATURES. Array of exceptional AMENITIES: concierge, cafe, co-working space in restored grade II listed library, landscaped communal gardens and more.
Benefit from all of the advantages that you get with a brand new home over a second hand home. LOWER ENERGY BILLS, LESS MAINTENANCE, BRAND NEW KITCHENS AND BATHROOMS and much more. With features including FRENCH DOORS off the kitchen / diner, a DOWNSTAIRS WC, a principal bedroom with EN-SUITE, OF...
THE BRACEBRIDGE KEY WORKER DEPOSIT CONTRIBUTION WORTH £22,600. With its open-plan kitchen and dining area and French doors to the garden, the Bracebridge is ideal for families. The spacious lounge area allows you to relax, with its glazed window allowing the light to come through. Work at home? ...
*** STAMP DUTY CONTRIBUTION *** A beautifully finished and architecturally designed modern townhouse positioned within this excellent village location. Set across three floors, the property has four well-proportioned bedrooms including a fabulous master suite and a contemporary open plan...
Set in a most convenient position, offering easy access to York city centre, train station, York District Hospital and a range of local schools, is the highly sought after development of Cocoa Gardens. Designed and constructed by Latimer, part of Clarion Housing Group, this exceptional site ...
The Brandsby is a three-bedroom home with an open-plan kitchen/dining room, a living room with French doors to the garden, a utility room and downstairs WC. Upstairs, the master bedroom has an en-suite and two bedrooms share the family bathroom. There’s more storage upstairs too.
THE BRACEBRIDGE 4 BEDROOM HOME AVAILABLE WITH PART EXCHANGE AND KITCHEN SPEC UPGRADE. The Bracebridge is a stylish, energy-efficient home with an OPEN-PLAN KITCHEN DINING area and FRENCH DOORS leading to the garden and separate lounge with glazed window. It has 2 bedrooms on the ground floor, an...
THE BRACEBRIDGE 4 BEDROOM HOME DEPOSIT CONTRIBUTION WORTH £22,500. The Bracebridge is a stylish, energy-efficient home with an OPEN-PLAN KITCHEN DINING area and FRENCH DOORS leading to the garden and separate lounge with glazed window. It has 2 bedrooms on the ground floor, and modern bathroom lo...
Featured home: Home 3, The Winchester will be ready to move early this year! Reserve in January and receive £10,000 deposit contribution Home 3, the Winchester is a sizeable family home with five double bedrooms, two bathrooms, study, separate utility room and substantial living ...
The Aycliffe Duplex apartment with rooms across two floors two with en suites and a bathroom. On the first floor there is a kitchen/living room. There’s a bedroom two with en suite, a WC and cupboard. On the second floor there are two bedrooms - bedroom one with an en suite and a study and bathroom.
STAMP DUTY CONTRIBUTION * A spacious four bedroom end-terraced townhouse, located in the popular and scenic village of Great Ouseburn. With landscaped gardens, garage and off-road parking. Plot 1 is a beautifully designed, four bedroom end terraced townhouse in the bespoke and highly regarded de...
The Aycliffe Duplex apartment with rooms across two floors two with en suites and a bathroom. On the first floor there is a kitchen/living room. There’s a bedroom two with en suite, a WC and cupboard. On the second floor there are two bedrooms - bedroom one with an en suite and a study and bathroom.
A stunning brand new detached home just off sought-after Tadcaster Road, near York Racecourse. Featuring an open-plan kitchen/living space, stylish interiors, underfloor heating, EV charging, and a south-facing garden. Energy efficient and ready to move into. Viewing is strongly recommended.
THE HERTFORD 4 BEDROOM HOME PART EXCHANGE AVAILABLE. The three-storey Hertford is an energy-efficient home. With a bay window and FRENCH DOORS, the kitchen diner enjoys natural light. A UTILITY keeps things tidy. The dual-aspect lounge also features a bay window. The bathroom and two bedrooms i...
This ENERGY-EFFICIENT home has an OPEN-PLAN and dining area. French doors provide easy access to the garden. Enjoy catching up with family and friends in the comfortable lounge. There is also a downstairs WC for your convenience. To the first floor there are two double bedrooms located close to ...
This ENERGY-EFFICIENT home has an OPEN-PLAN and dining area. French doors provide easy access to the garden. Enjoy catching up with family and friends in the comfortable lounge. There is also a downstairs WC for your convenience. To the first floor there are two double bedrooms located close to ...
STAMP DUTY COVERED WITH ALL RESERVATIONS UNTIL THE END OF JANUARY 2026* Hendersons are delighted to introduce The Buckden, a striking, spacious four bedroom new-build home that offers contemporary living at its finest. Four spacious bedrooms, two of which have en-s...
Plot 11, New Road, Brandesburton – Wold Top Developments A brand-new dormer bungalow in the premium village of Brandesburton, built by Wold Top Developments to a high specification. Thoughtfully designed for flexible, low-maintenance living, Plot 11 combines classic brick elevations with...




