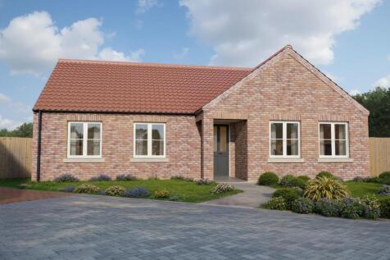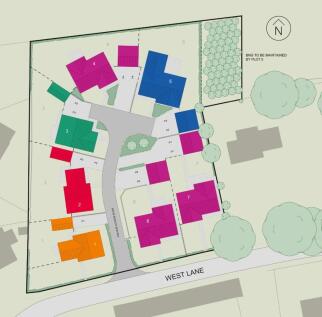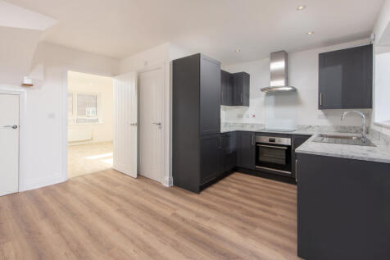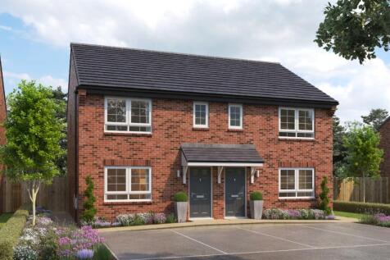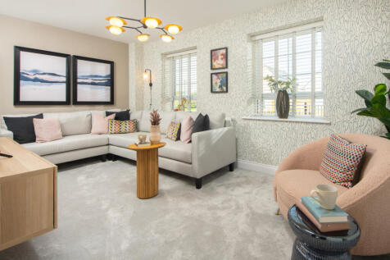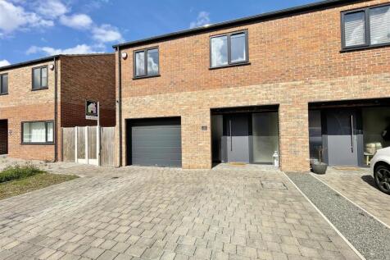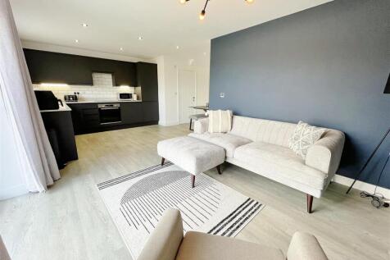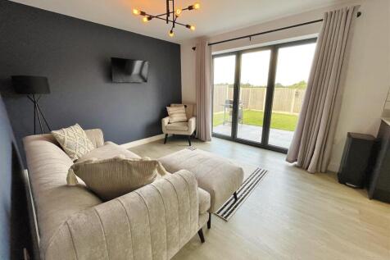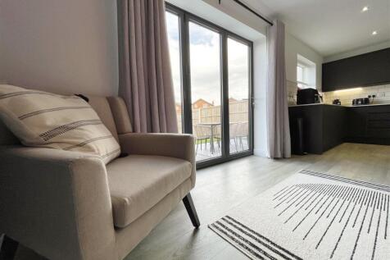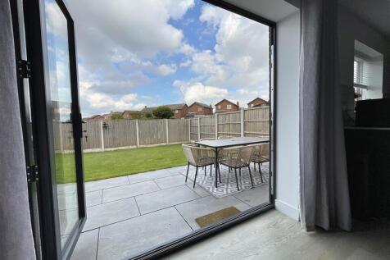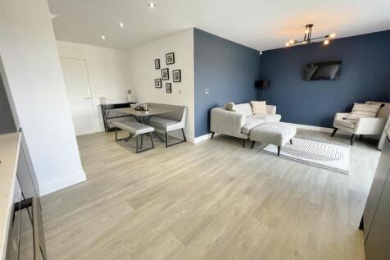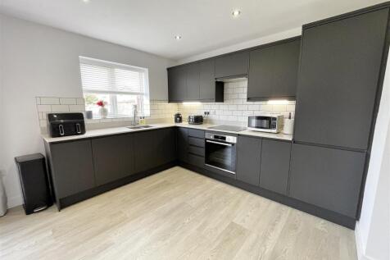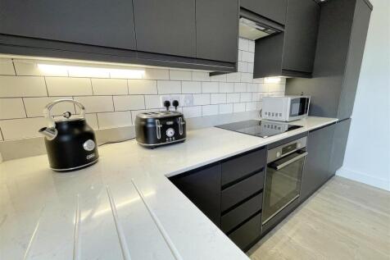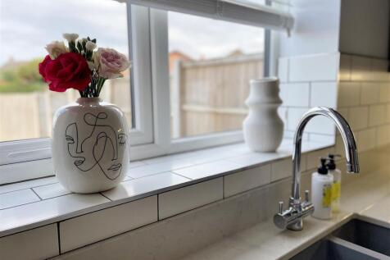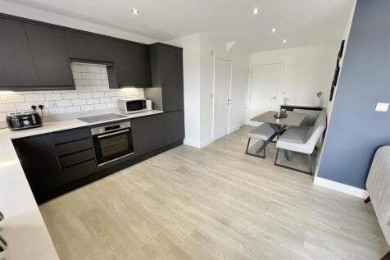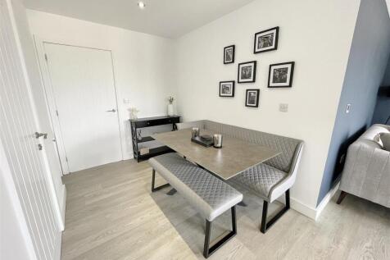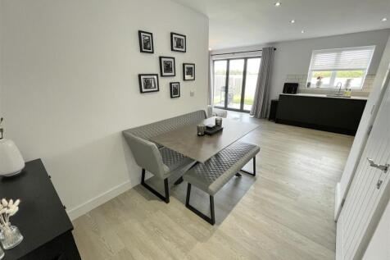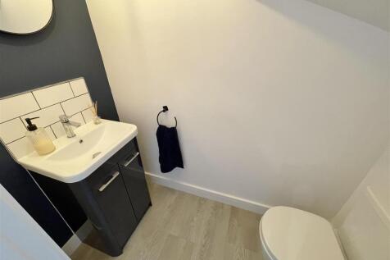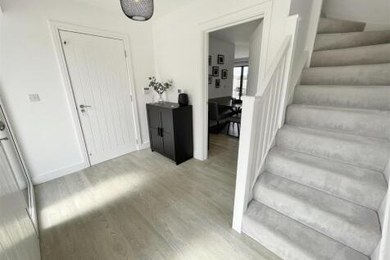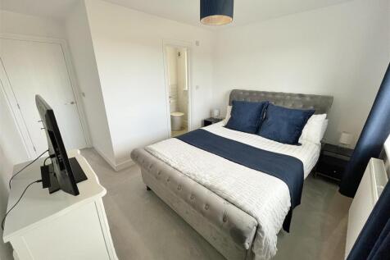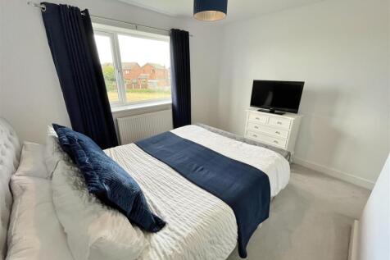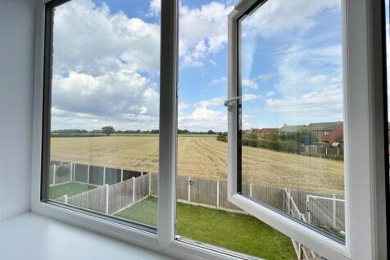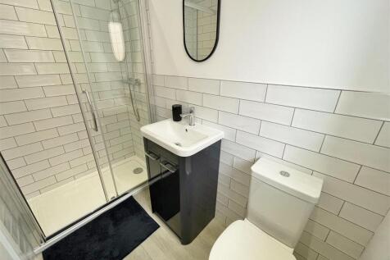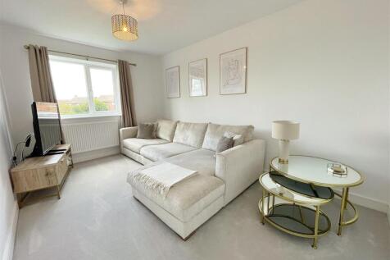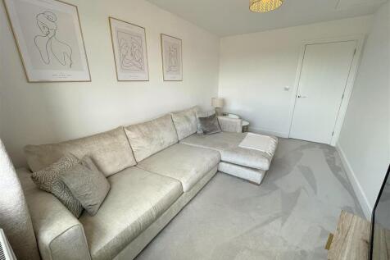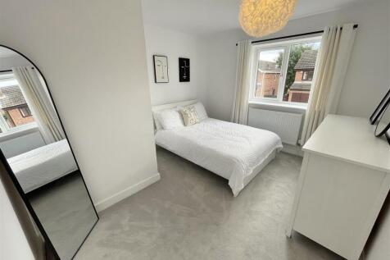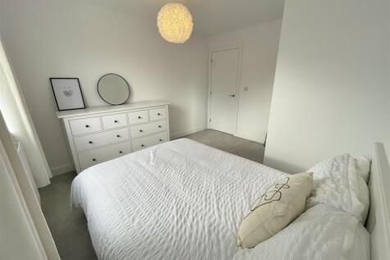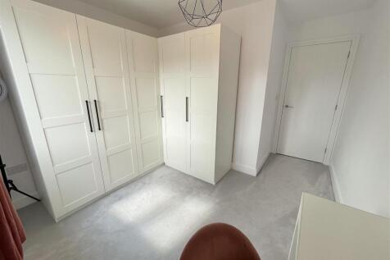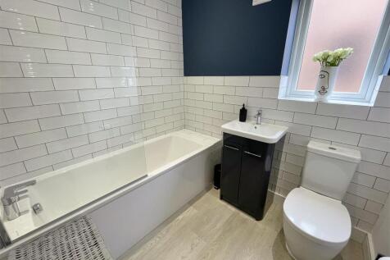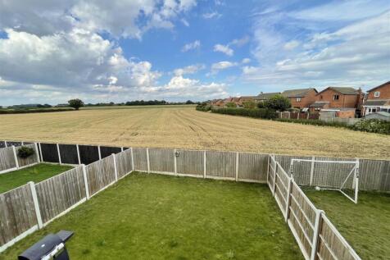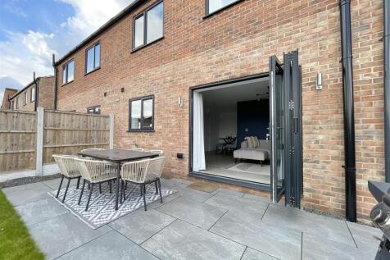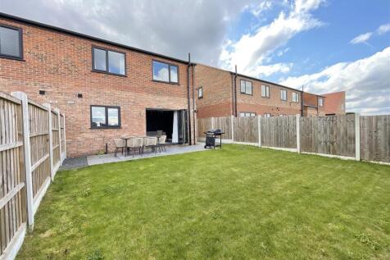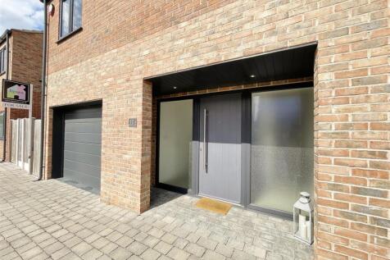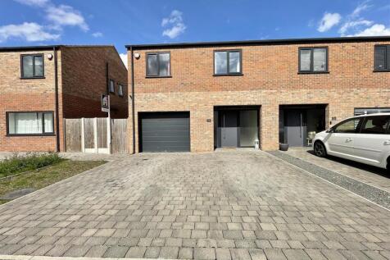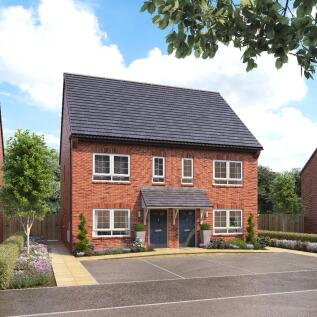New Homes and Developments For Sale in YO8
The Oswald is a charming three-bedroom home designed for comfortable living. The ground floor includes a spacious kitchen diner, a welcoming living room, and a convenient WC. Upstairs, the principal bedroom features an en-suite, complemented by a family bathroom. Discover your perfect ho...
Plots 1, 3 & 4 - Elloughton 3-bedroom 2.5 storey semi detached • Open plan kitchen and dining room with a light box leading to French doors to the rear garden • Utility and WC • Ensuite to bedroom 1 • Car charger • Integral garage with personnel door Elloughto...
The Lockwood Corner features a stunning open-plan kitchen/diner and an impressive living room with French doors opening into the garden. A utility room, WC and storage cupboard make it practical as well as stylish. Upstairs are three bedrooms - one is en suite - a family bathroom and more storage.
The Barndale has a bright open plan kitchen/dining room leading to a handy utility room. The spacious living room has French doors leading into the garden. The inner hallway, downstairs WC and cupboards take care of everyday storage. Plus there’s an en suite to bedroom one and a family bathroom.
This popular three-bedroom home has a stylish open-plan kitchen/diner with French doors leading outside. The Derwent Corner's bright front aspect living room, separate utility room, handy storage cupboard and downstairs WC complete the ground floor. Upstairs, bedroom one has an en suite bathroom.
The Kingley is a new home that embraces all the comings and goings of family life. An ensuite bedroom with a dressing area looks after the grown-ups, the kitchen/dining room with French doors takes care of an inside-outside lifestyle, an integral garage and a utility provides a practical space.
The Kingley is a new home that embraces all the comings and goings of family life. An ensuite bedroom with a dressing area looks after the grown-ups, the kitchen/dining room with French doors takes care of an inside-outside lifestyle, an integral garage and a utility provides a practical space.
Plot 28 The Milton - THE MILTON - £264,995 One of Hoober Homes’ bestsellers. Our charming 3-bedroom family home offers a large and welcoming hallway. There’s a spacious kitchen with a dining area, plus a large, airy lounge to relax in comfort. The lounge is complete with Fren...
BRAND NEW Park Homes (44'x20') | Residential development | Over 50s | Gated development with CCTV | Community living | Short walk to Thorpe Willoughby | 4 miles to Selby | Golf club next door | Fishing lake, community centre and communal shop | Part exchange available
Plot 27 The Sandall This lovely 3-bedroom family home has a large and welcoming hallway; a popular selling point. The spacious kitchen has a dining area and there’s a large, airy lounge with French doors leading on to the rear private fenced and turfed garden. Upstairs are two double be...
Benefiting from a large integral garage, an open-plan living/dining room with French doors leading into the garden, and three double bedrooms, The Stafford is a popular family home. The downstairs cloakroom, first-floor storage, family bathroom and en suite to bedroom one make this a practical home.
Plots 5, 6 & 8 - Henley 2-bedroom semi detached Open plan kitchen and dining room with French doors leading out to the rear garden Separate living room Downstairs storage and WC Car charger Parking for 2 cars Henley Room Dimensions GROUND FLOOR Dining/Kitchen 3920 x 3020mm 12&rsquo...
The Barton is a lovely three-bedroom family home with a bright and modern open-plan kitchen/diner with French doors leading into the garden. The downstairs WC, three handy storage cupboards and an en suite to bedroom one mean it ticks the boxes for practical family living.
The Barton is a lovely three-bedroom family home with a bright and modern open-plan kitchen/diner with French doors leading into the garden. The downstairs WC, three handy storage cupboards and an en suite to bedroom one mean it ticks the boxes for practical family living.
The Barton is a lovely three-bedroom family home with a bright and modern open-plan kitchen/diner with French doors leading into the garden. The downstairs WC, three handy storage cupboards and an en suite to bedroom one mean it ticks the boxes for practical family living.
The Barton is a lovely three-bedroom family home with a bright and modern open-plan kitchen/diner with French doors leading into the garden. The downstairs WC, three handy storage cupboards and an en suite to bedroom one mean it ticks the boxes for practical family living.
The Barton is a lovely three-bedroom family home with a bright and modern open-plan kitchen/diner with French doors leading into the garden. The downstairs WC, three handy storage cupboards and an en suite to bedroom one mean it ticks the boxes for practical family living.
The two-bedroom Danbury has an open plan kitchen/dining room with garden access and a spacious front-aspect living room that’s ideal for entertaining. Upstairs there are two bedrooms - bedroom one has an en suite - and a main bathroom. There's also plenty of storage space and a downstairs WC.
The Carleton is a popular three-bedroom home boasting a spacious open-plan kitchen/dining room and living room. The three bedrooms are all good-sized doubles. The family bathroom, downstairs WC and three very useful built-in storage cupboards mean that this home is as practical as it is stylish.
BRAND NEW Park Homes (40'x20') | Residential development | Over 50s | Gated development with CCTV | Two bedrooms | Community living | Short walk to Thorpe Willoughby | 4 miles to Selby | Golf club next door | Fishing lake, community centre and communal shops | Part exchange available
