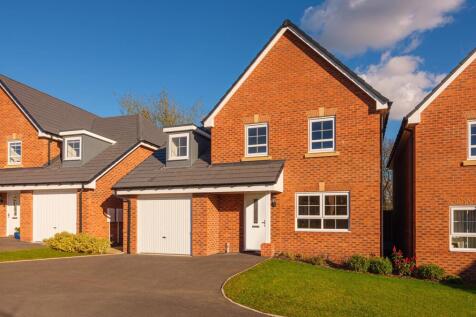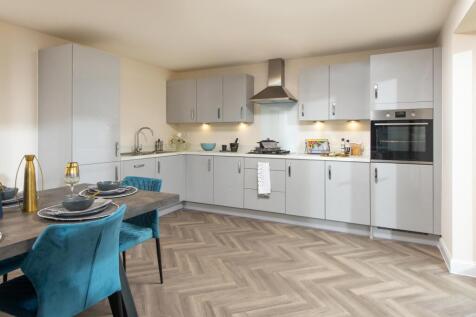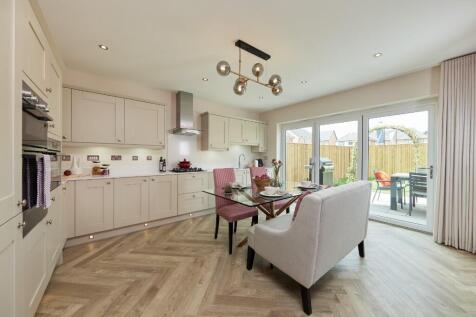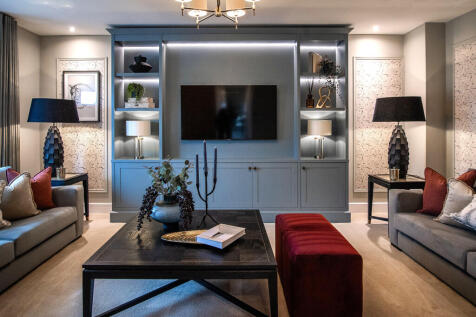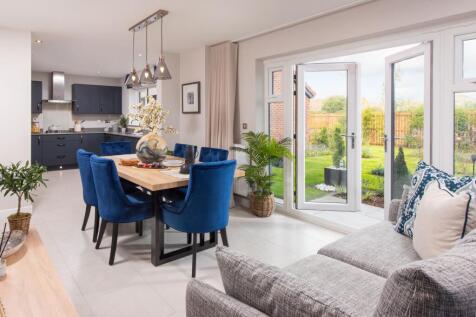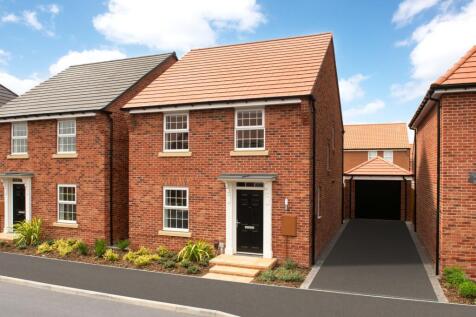New Homes and Developments For Sale in Yorkshire and the Humber, England
The Ashburton - DETACHED HOME with FRENCH DOORS TO THE SOUTH-WEST FACING GARDEN that is IDEAL FOR FAMILIES. Now available with £23,250 DEPOSIT CONTRIBUTION. Or, got a house to sell? Ask us about PART EXCHANGE. The detached Ashburton features an open-plan dining kitchen with family area and French...
The Foxtail is a beautifully designed three-bedroom home offering smart, stylish living in the sought-after village of Walkington, now available at Hornby Walk - an intimate and exclusive development by award-winning East Yorkshire builder Risby Homes. At the centre of the home is a gene...
This home features an OPEN-PLAN dining kitchen, French doors to the garden, a handy UTILITY ROOM and a spacious lounge. Upstairs there's 3 double bedrooms, including your en suite main bedroom, and a family bathroom. Outside, you'll find an integral GARAGE and driveway parking.
With its well-balanced layout and timeless design, The Sage has become one Risby’s most sought-after homes. Now available as a detached property at Hornby Walk, it offers even more space and privacy, while retaining all the character and practicality that has made it so popular. This beautifully ...
Home 33, The Whitby is a enviable family home, arranged over two-storeys. Its ample space perfectly accommodates entertaining, family life and homeworking. The downstairs features a flexible open-plan kitchen-dining area, in addition to a generously-sized living room and a separate hom...
Step into The Cambridge, an exclusive new home from our Heritage Collection that combines contemporary design with classic exteriors. Inside this four-bedroom home you'll find abundant space and luxurious fittings, as well as an air source heat pump for efficient energy. Homeowners will enjoy a r...
Benefit from all of the advantages that you get with a brand new home over a second hand home. LOWER ENERGY BILLS, LESS MAINTENANCE, BRAND NEW KITCHENS AND BATHROOMS and much more. With features including FRENCH DOORS to lounge and dining room, EN-SUITE to principal bedroom, a 10-YEAR NHBC WARRAN...
Save thousands with Bellway. The Philosopher is a new, chain free & energy efficient home with an OPEN-PLAN kitchen, dining & family area with French doors to the garden, utility room, STUDY, en suite to bedroom 1 & a 10-year NHBC Buildmark policy^.
Move in this SUMMER with PART EXCHANGE and your STAMP DUTY PAID | The OPEN-PLAN kitchen has a bay fronted dining area and FRENCH DOORS leading to your garden. You'll also find a good sized lounge with another set of French doors. A STUDY completes the ground floor. Upstairs you'll find the main b...
Save up to £22,500 with Bellway. The Goldsmith is a new & chain free home with an open-plan kitchen, breakfast & family area with doors to the garden, utility room, DINING ROOM, FOUR DOUBLE BEDROOMS, two en suites & a 10-year NHBC Buildmark policy^.
The Brampton has the flexibility of open-plan space as well as separate private space. The main living area, with kitchen, dining and family zones, is at the heart of this home, while the living room and study give you all the opportunity to take a break and have some quiet time when you need it.
The Ingleby - IDEAL FOR FAMILIES with 4 bedrooms and a DETACHED GARAGE. Now available with £21,550 DEPOSIT CONTRIBUTION. Or, got a house to sell? Ask us about PART EXCHANGE. The Ingleby overlooks the River Don and features an OPEN-PLAN KITCHEN with French doors to the garden. You'll also find a S...
Plot 9, Dalton Fields — a premium four-bedroom detached home with single garage by Wold Top Developments, set on a smart new cul-de-sac in sought-after Brandesburton. Designed for modern family life, it combines generous space with refined finishes and energy-saving features. Step into a...
