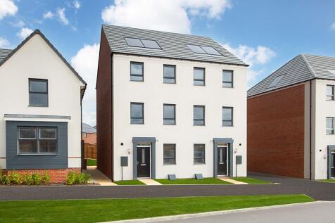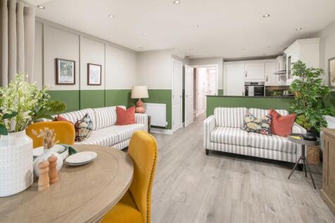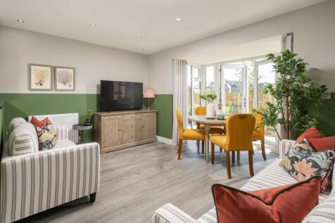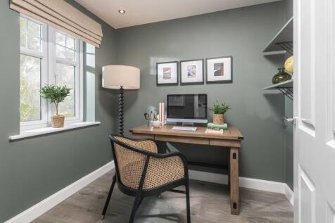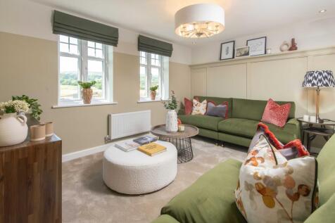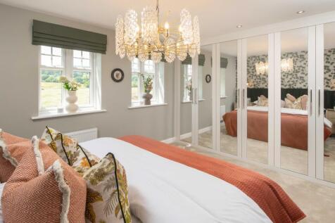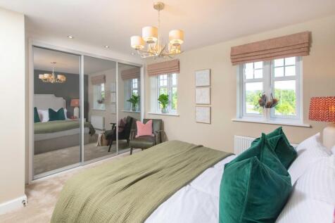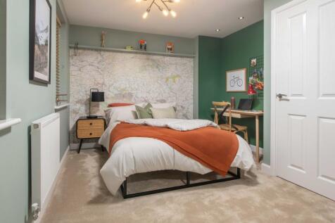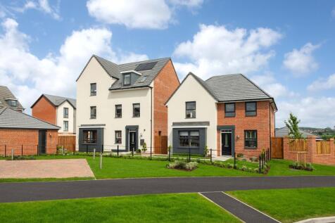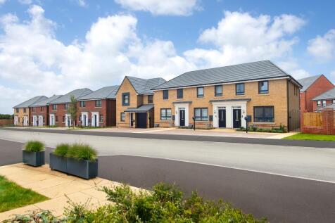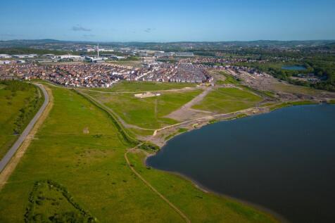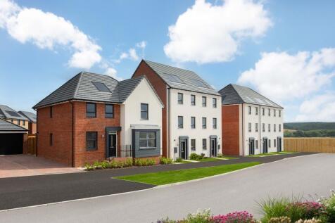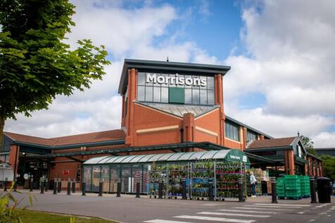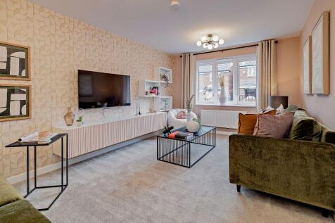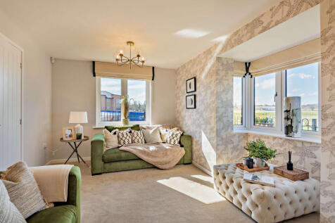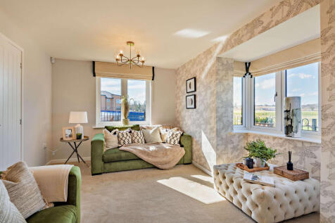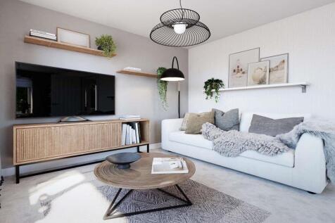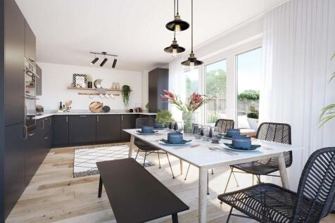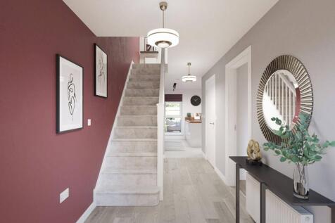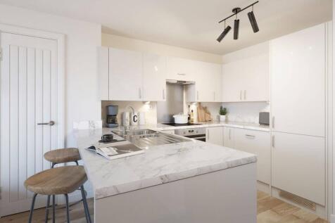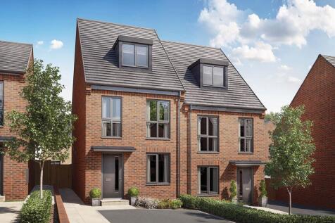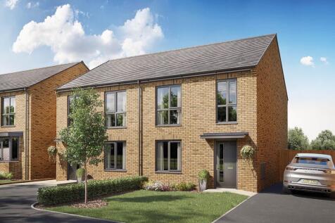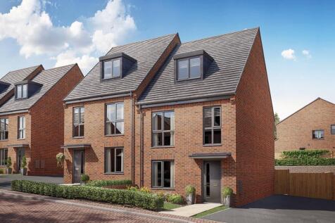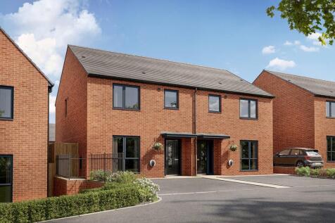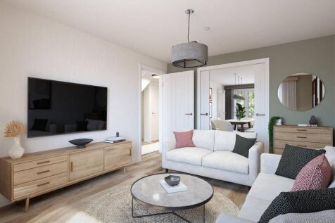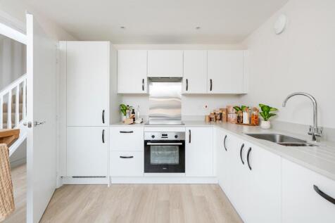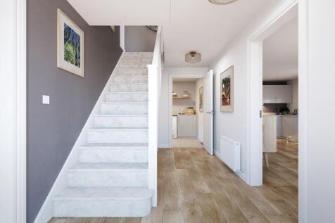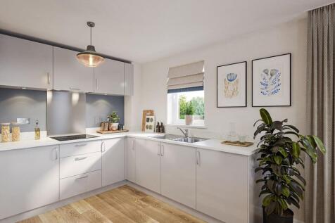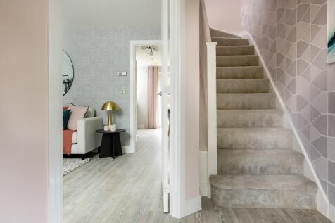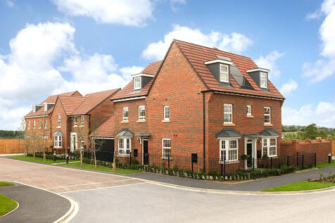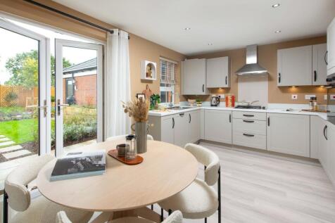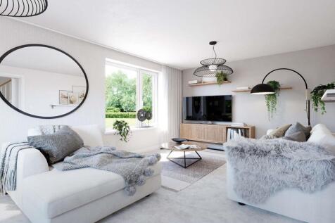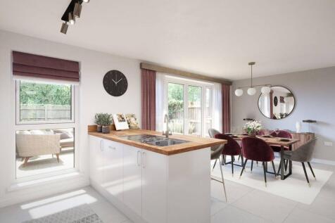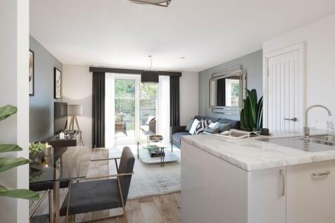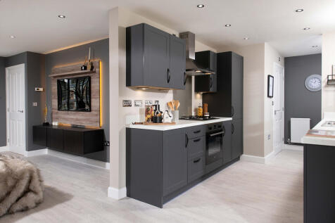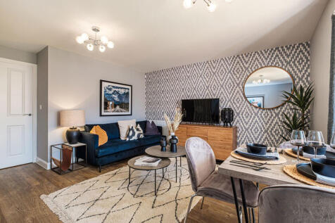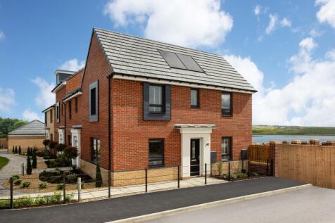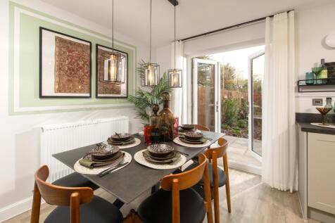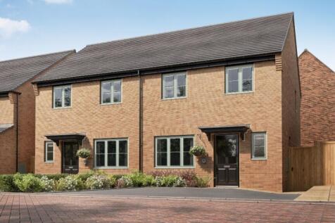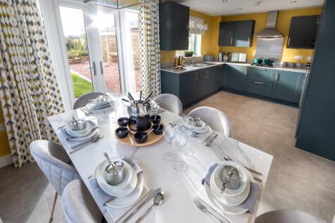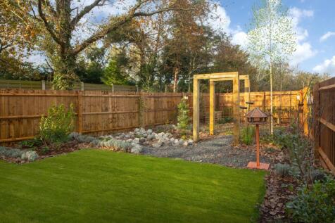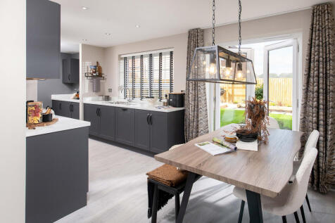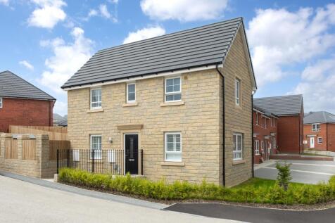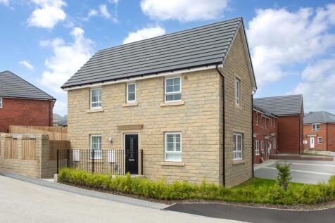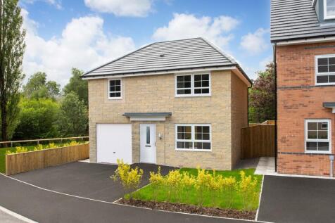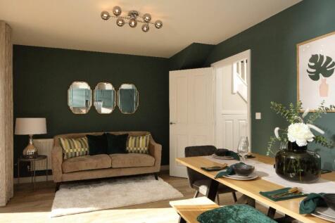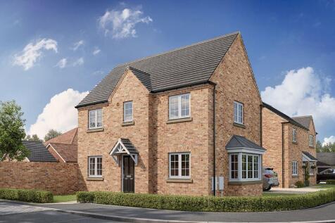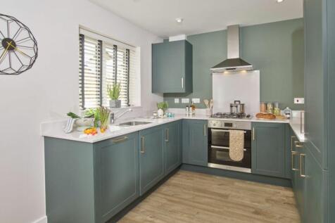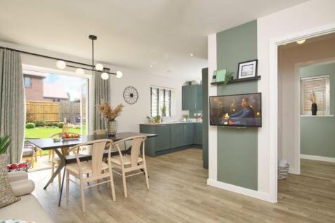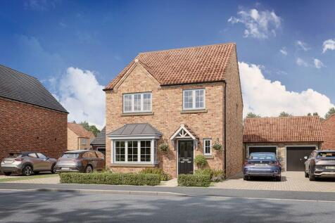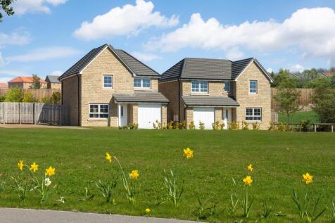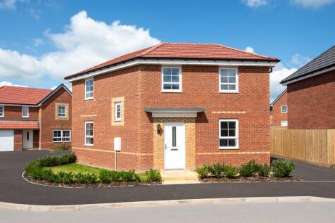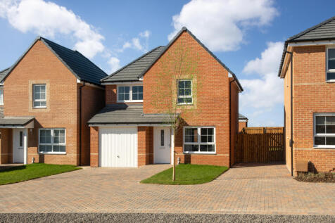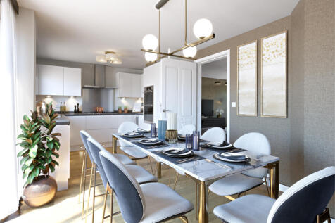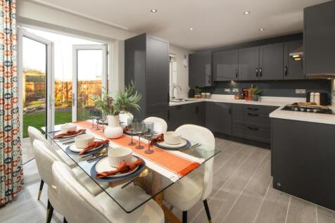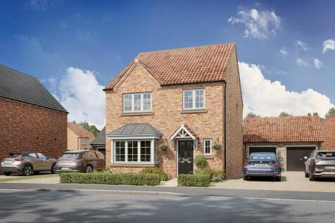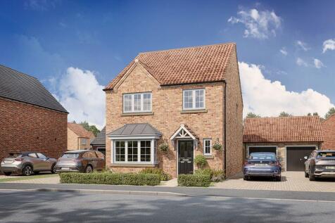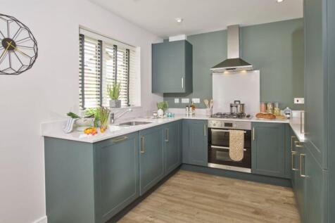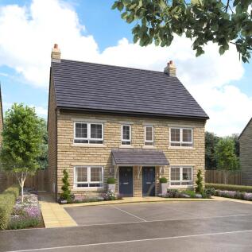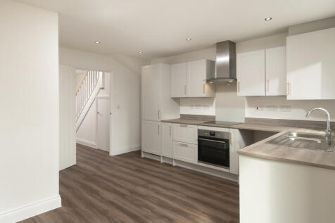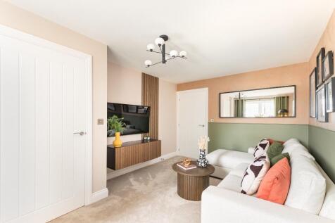3 Bedroom Houses For Sale in Yorkshire and the Humber, England
The Cannington - 3 DOUBLE BEDROOMS, main bedroom with EN SUITE and DRIVEWAY parking. The semi-detached townhouse set across 3 floors offers a dedicated HOME OFFICE, an open-plan dining kitchen with family area and French doors to your South facing garden. Upstairs, you will find a spacious lounge...
Enjoy the best of modern living in this popular three-bedroom home which benefits from a stylish open-plan kitchen/diner with French doors leading into the garden. The Hatfield's bright front aspect living room, separate utility room, handy storage cupboard and downstairs WC make this a great home.
Designed with families in mind, the Sherwood is a stunning three-bedroom detached home. The open plan kitchen/dining room with French doors leading onto the garden - perfect for gatherings with friends and family. There’s also a generous front-aspect living room and an en suite to bedroom one.
Enjoy the best of modern living in this popular three-bedroom home which benefits from a stylish open-plan kitchen/diner with French doors leading into the garden. The Hatfield's bright front aspect living room, separate utility room, handy storage cupboard and downstairs WC make this a great home.
SHARED OWNERSHIP - Option to purchase a share anywhere between 25% and 75% of full market value. Set in a most convenient position, offering easy access to York city centre, train station, York District Hospital and a range of local schools, is the highly sought after development of Coco...
Inside the energy-efficient Archford there's a stylish open-plan kitchen diner with access to the garden through the French doors. There's a bright, spacious lounge and a convenient downstairs cloakroom. The main bedroom includes an en suite. There's a further double and a single, which could do...
Kestrel Estates proudly presents The Swaine – a luxury 3-bed detached home in Hemsworth. Step inside and be greeted by a spacious kitchen/diner, perfect for family gatherings, and a separate utility room to keep laundry out of sight. The cosy lounge with patio doors opens onto a beautiful garden ...
Plot 104 & 105 Wansford. Plot 104 - £355,000 Incentive: £12,000 cashback and floor coverings included with this plot*. Plot 105 - £355,000 Incentive: £5,000 cashback and floor coverings included with this plot* *Ts & Cs apply
The Piccadilly is a popular three-bedroom family home with an integral garage and an open-plan kitchen/dining room with French doors leading to the garden. There’s a separate living room and a handy WC. Upstairs, bedroom one is en-suite and the other two bedrooms share the family bathroom.
The Denby – featuring 3 double bedrooms including an en suite main bedroom and an integral garage. A stunning family home with an OPEN-PLAN DINING KITCHEN with FRENCH DOORS to the GARDEN. Downstairs, there is also a spacious LOUNGE and handy storage throughout. Upstairs, there are 3 DOUBLE BEDRO...
Set in a peaceful town location, this beautifully crafted property offers a Spacious Lounge, an Open-Plan Kitchen/ Dining Area, handy storage cupboards as well as Three generously sized Bedrooms. The Master Bedroom features an En-suite, with the home also including 2x off-street parking spaces.
An exclusive development consisting of 10 stunning dwellings, sitting within the curtilage of “Woodhead Hall” originally belonging to the Earl of Fitzwilliam. This tiny 4 acre hamlet is in an idyllic rural setting surrounded by open countryside, that is well served by local facilities and only a...
The Moresby - in a CORNER LOCATION, OVERLOOKING GREEN OPEN SPACE and benefitting from DRIVEWAY parking. This DETACHED home features an open-plan dining kitchen, FRENCH DOORS to the garden, and a spacious lounge. On the first floor, you’ll find 2 DOUBLE BEDROOMS, including an EN SUITE main bedroom...
Home 13, the Seaton benefits from an open plan kitchen diner which provides direct access to the garden allowing for ample natural light. Another feature is the generous main bedroom suite, which has an en suite and built-in wardrobe. Each of the three bedrooms is generously proportion...
The Denby – detached family home with 3 double bedrooms and an integral garage. Located on a CORNER OVERLOOKING OPEN GREEN SPACE, featuring an OPEN-PLAN GROUND FLOOR, consisting of the DINING KITCHEN with FRENCH DOORS leading to the GARDEN, a UTILITY ROOM and a spacious LOUNGE. Upstairs, there ar...
Home 126, the Chelmsford is a generously sized three bedroom property. Inspired by tradition, it has a double fronted layout and features an attractive bay window which, together with French doors, make this a beautifully bright property. A welcoming hallway leads to two spacious rooms...
