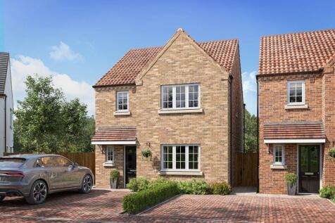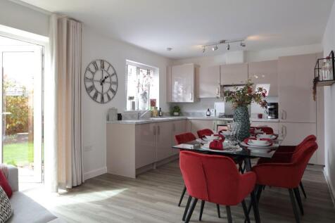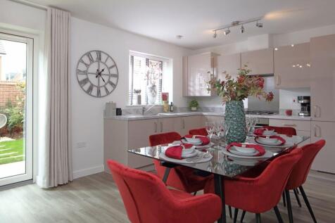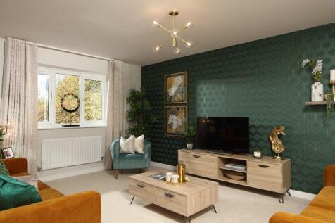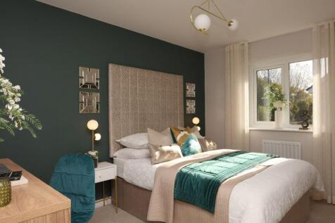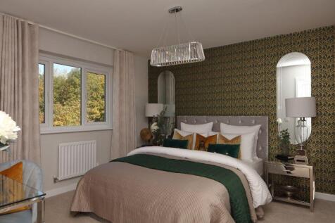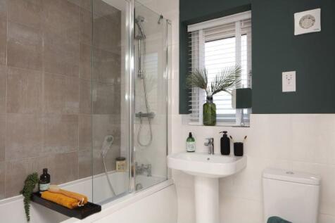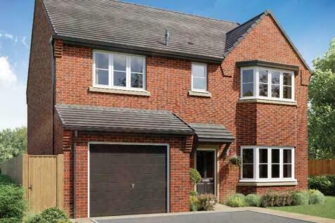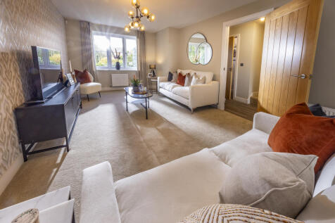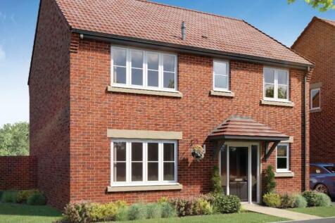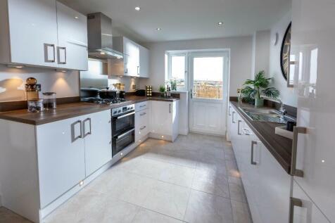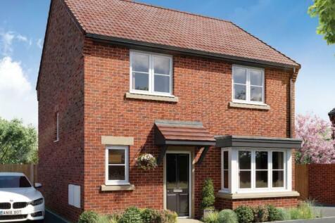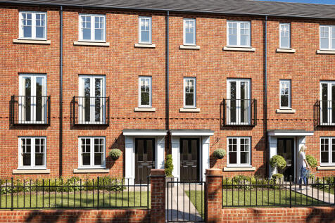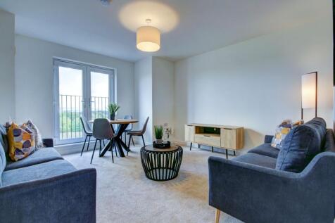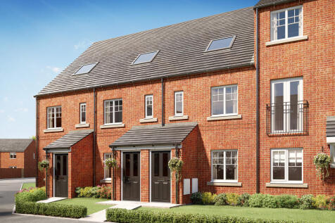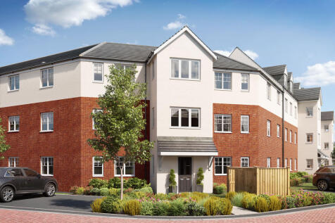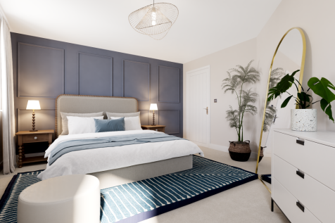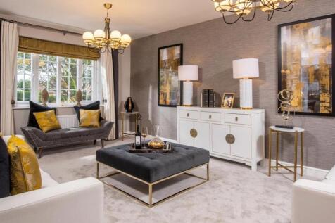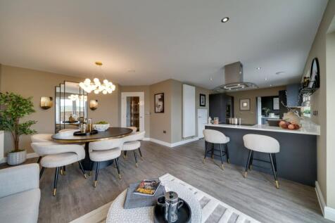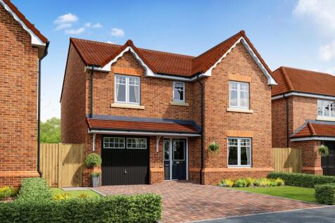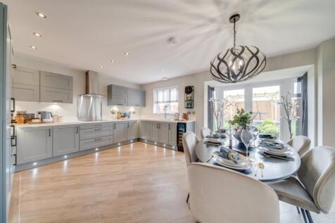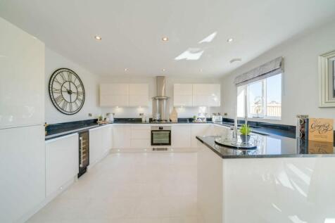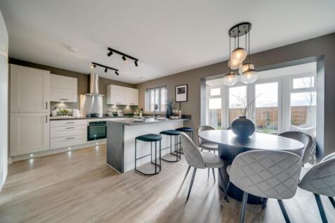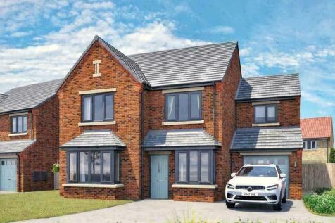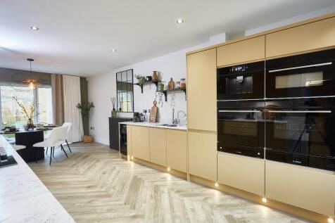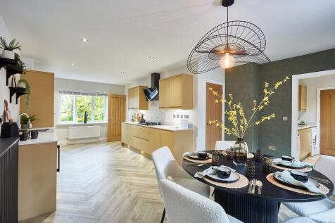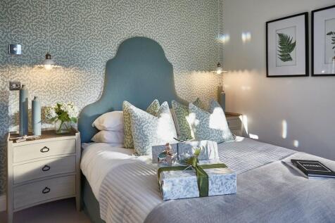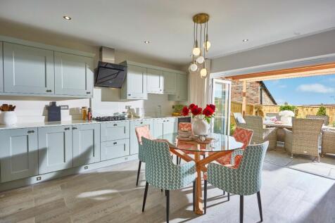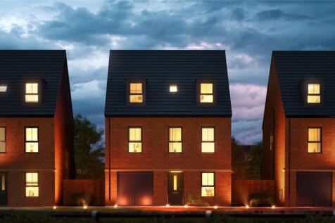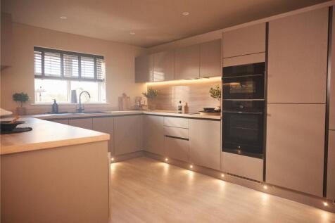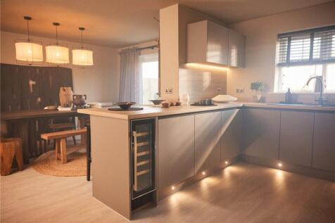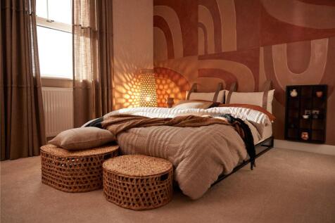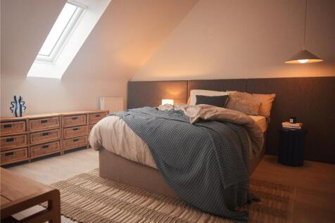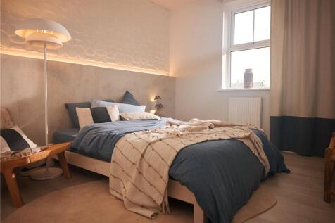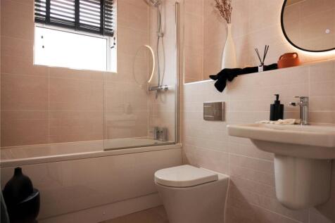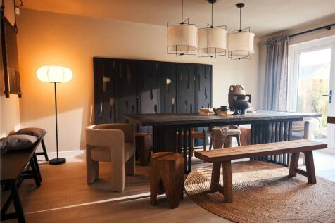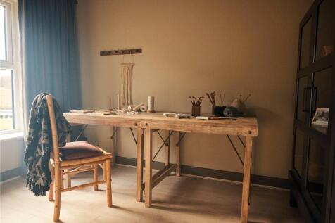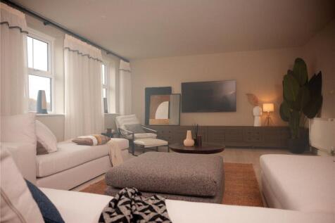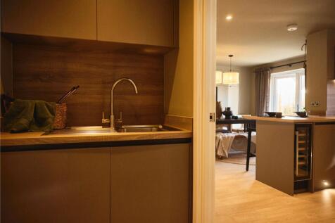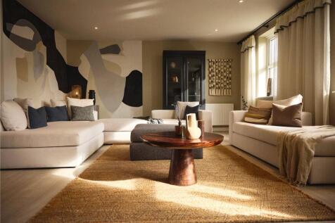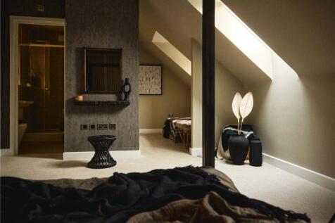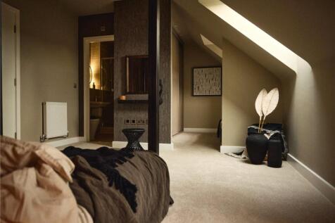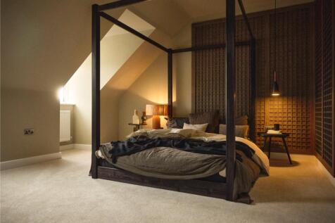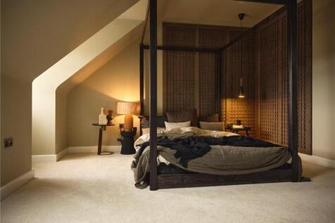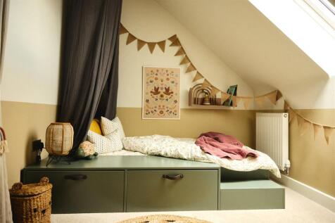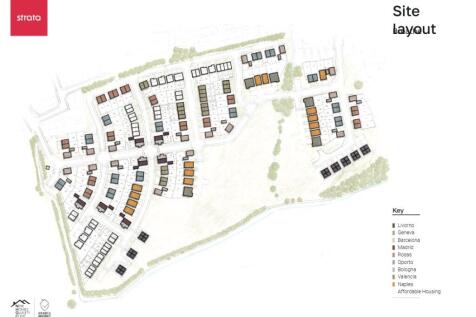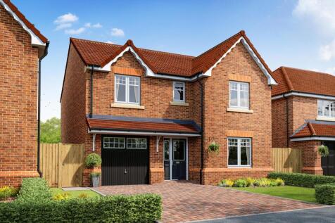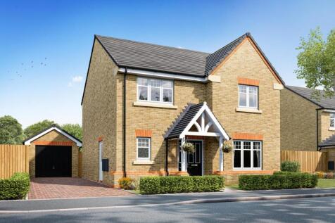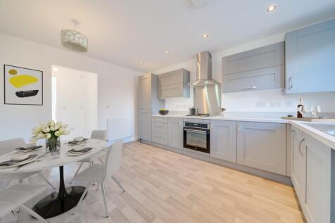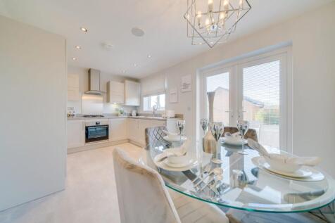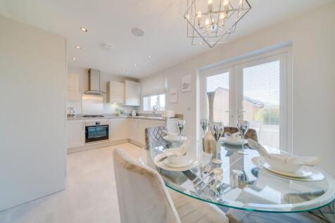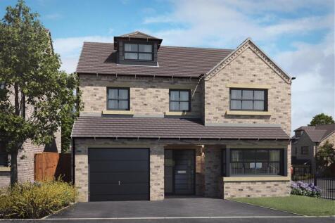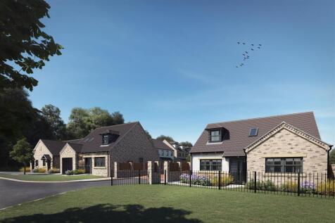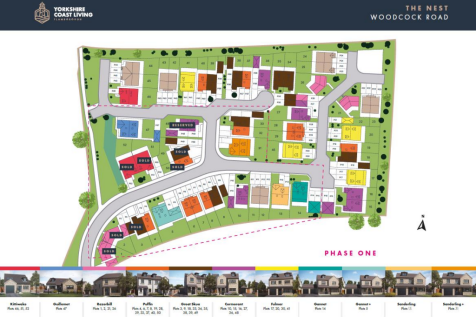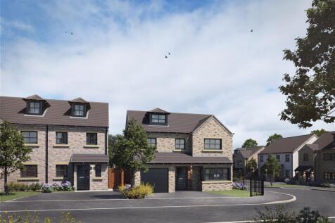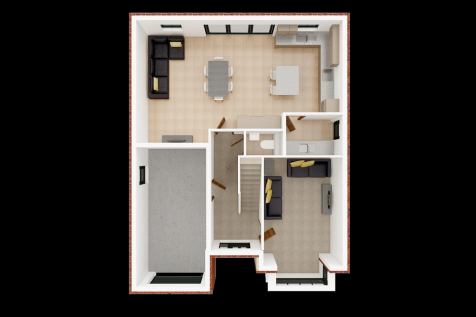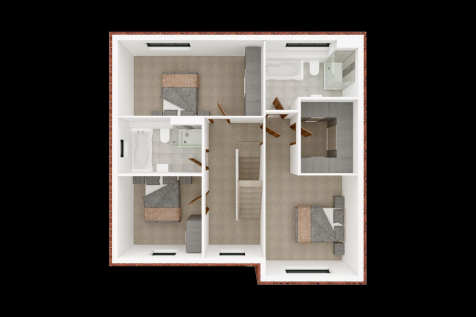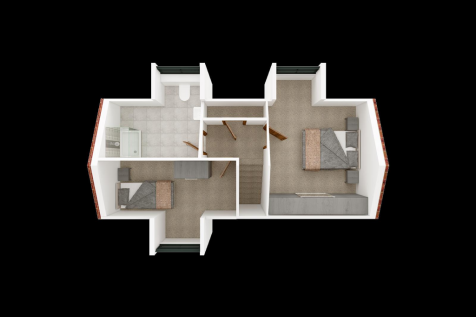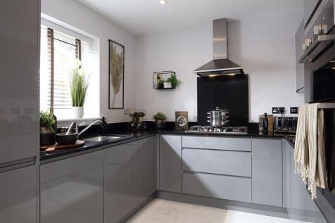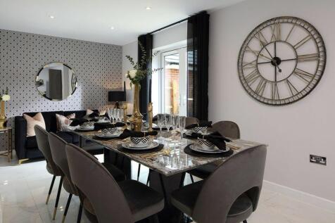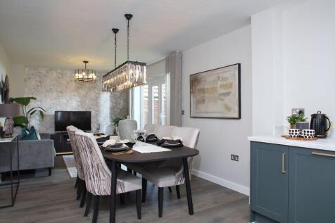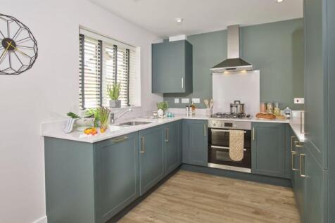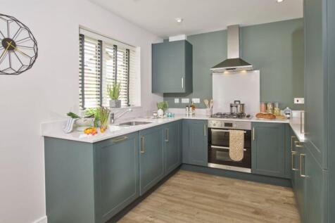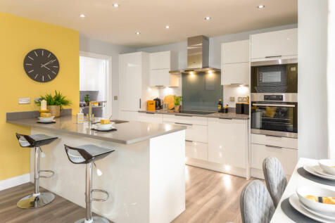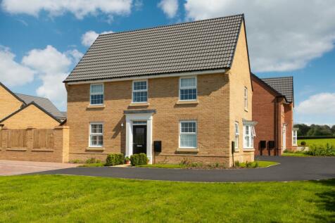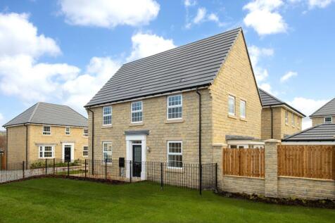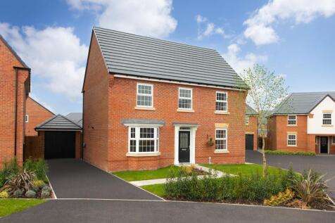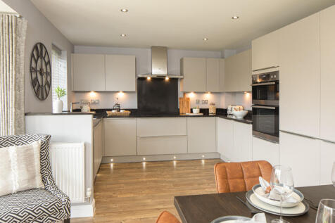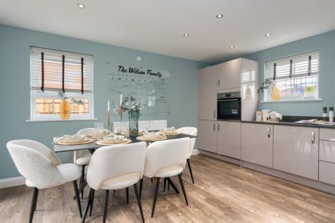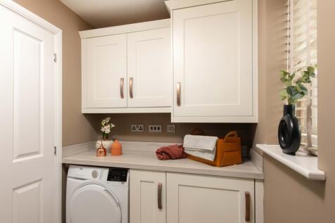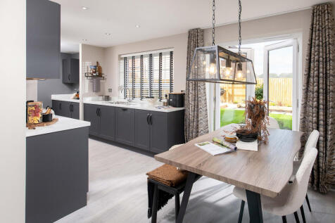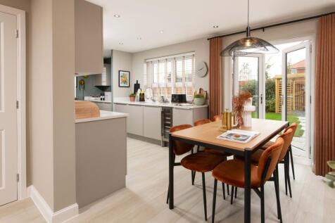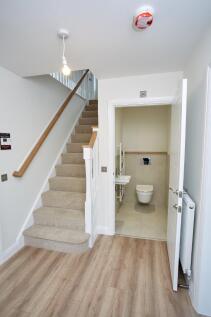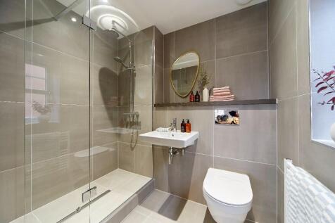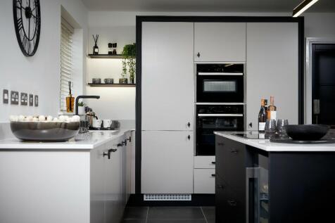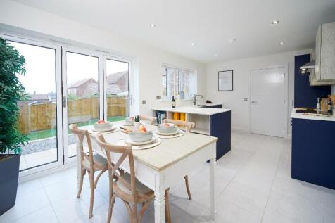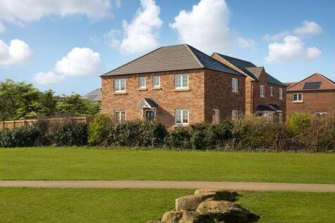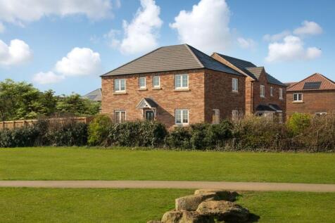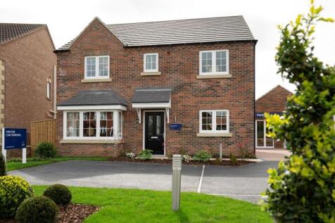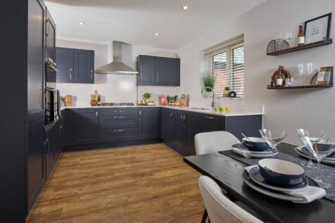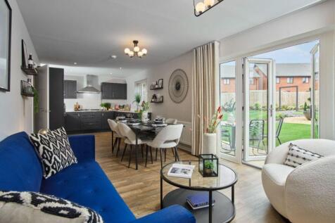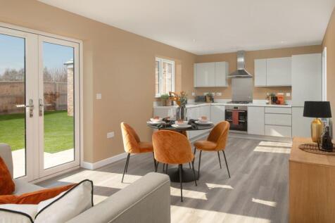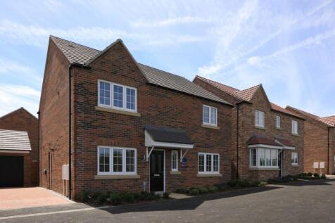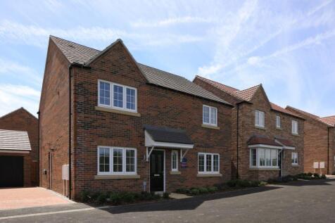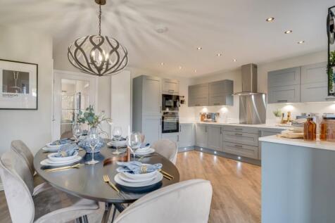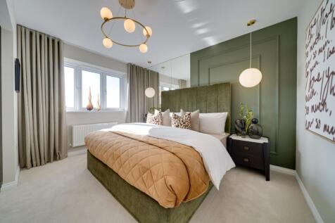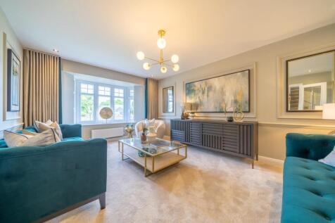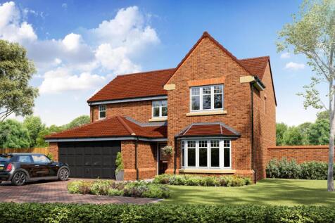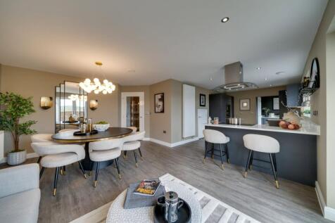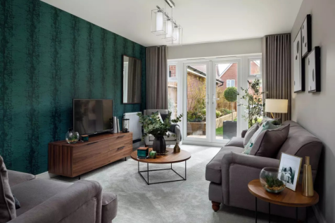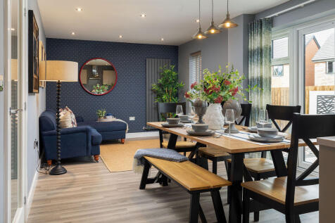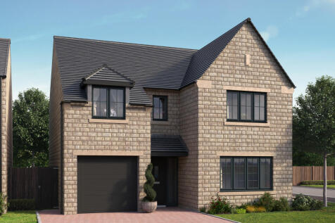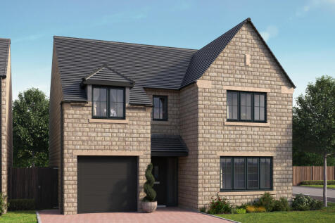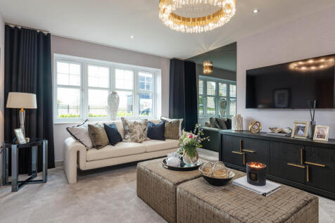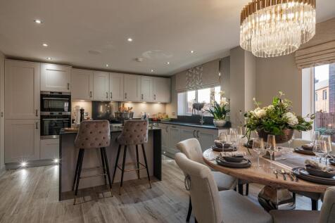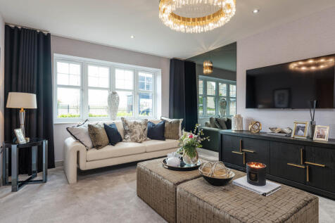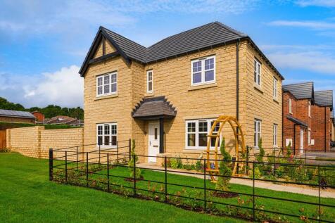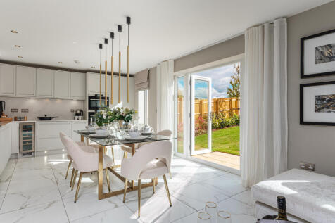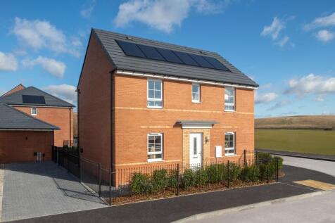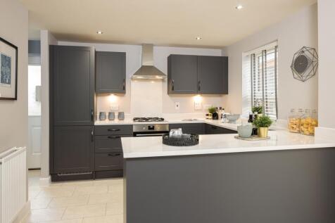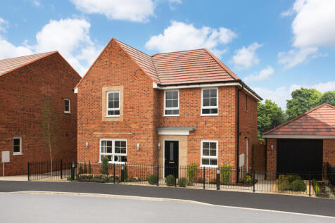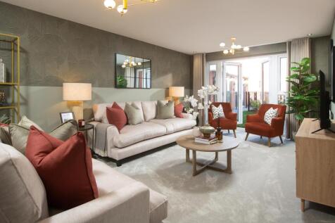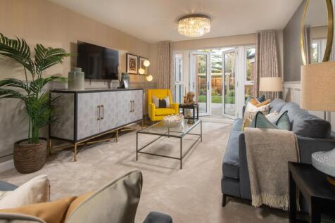New Homes and Developments For Sale in Yorkshire
Home 47, the Seaton is its open plan kitchen diner which provides direct access to the garden allowing for ample natural light. Another is the generous main bedroom suite, which, with its triple-panelled window, is a light and airy room. Each of the three bedrooms is generously proport...
The Ullswater is a three bedroom, two-bathroom home with a spacious open-plan kitchen/breakfast room and flexible dining room. The first-floor living room is bright and well-proportioned with a Juliet balcony. The three bedrooms are all good-sized doubles and bedroom one includes a storage cupboard.
This grand, thoughtfully designed five bedroom property with double garage and block paved driveway is truly spacious and offers everything you could wish for in a large family home.The hallway leads into a light and roomy lounge, a perfect space for relaxing, while at the rear of the p...
The Naples - A perfect family home that is a must see, 2114 sq ft, open plan kitchen/diner with French doors leading out to the garden, breakfast bar & separate utility, 22 foot lounge + a study/playroom. Private parking & integral garage. The Naples has it all. Key features
Hendersons are delighted to introduce The Buckden, a striking, spacious new-build home that offers contemporary living at its finest. With four bedrooms, two of which have en-suite bathrooms and measuring over 1400 sq.ft this property is not to be missed!
Let us take the stress out of selling. With our Assisted Move scheme, we'll help you sell your current home with a personalised plan-and we'll even cover the Estate Agent fees. Once your home is sold, you can focus on reserving and moving into your new Harron home.
Offering 2215 sq. ft the Sanderling is an exceptionally large four-bedroom detached home with integral garage. The front lounge benefits from a light-filled bay window and the large open plan kitchen dayroom has bifolds providing access to the rear garden. A separate utility with external door, W...
Home 35, The Whitby is a enviable family home, arranged over two-storeys. Its ample space perfectly accommodates entertaining, family life and homeworking. The downstairs features a flexible open-plan kitchen-dining area, in addition to a generously-sized living room and a separate hom...
READY TO MOVE INTO - This FOUR BEDROOM home is ideally located in a CORNER POSITION. On the ground floor you will find a large OPEN-PLAN kitchen with FRENCH DOORS to the SOUTH-WEST FACING GARDEN and a BAY-FRONTED lounge, perfect for relaxing. Upstairs, there are THREE DOUBLE BEDROOMS, including ...
The Alderney – With a South facing garden, en suite main bedroom and 2 sets of French doors to the garden. Located on a CORNER, featuring an OPEN-PLAN DINING KITCHEN with BREAKFAST and FAMILY AREA and FRENCH DOORS leading to the SOUTH FACING GARDEN. Downstairs, you’ll find a DINING ROOM and a fa...
Starting From £440,000. Set in a most convenient position, offering easy access to York city centre, train station, York District Hospital and a range of local schools, is the highly sought after development of Cocoa Gardens. Designed and constructed by Latimer, part of Clarion Hous...
Step into LUXTURY with this stunning home, featuring a contemporary kitchen/dining area and STYLISH bi-fold doors opening onto your garden. Make your move easier with our range of tailored schemes - from PART EXCHANGE to DEPOSIT CONTRIBUTIONS. Talk to us today and take your next step up the property
Featured home: HOME OF THE MONTH £10,000 STAMP DUTY CONTRIBUTION! *Terms and conditions apply. Home 41, the Marlborough is ideally suited to modern family living, featuring ample flexible spaces. The elegent hallway provides access to the central living areas: an open-plan kitche...
Home 32, the Marlborough is ideally suited to modern family living, featuring ample flexible spaces. The elegent hallway provides access to the central living areas: an open-plan kitchen-dining area with utility room and a spacious, light-filled living room. Upstairs are four large bed...
Key worker? Enjoy our key worker scheme and save up to £25,000. For every £25,000 spent on the purchase price of a Harron home, you could enjoy £750 discounted on your new home.Families will adore this spacious, four bedroom detached family home with i...
WE COULD HELP YOU SELL your current home with Assisted Move OR BUY IT FROM YOU with Part Exchange. Or, WE COULD PAY 5% TOWARDS YOUR DEPOSIT or CONTRIBUTE TO YOUR STAMP DUTY PAYMENT. Plus, you'll benefit from all of the advantages that you get with a brand new home over a second hand home. LOWER E...
The Warwick is a stylish 4-bedroom home featuring a spacious open-plan kitchen and dining area with French doors to the garden, a separate lounge for relaxing, and a handy utility room. Upstairs includes four bedrooms, a family bathroom, and a master suite with en-suite.
PART EXCHANGE PLUS FLOORING. An impressive DOUBLE FRONTED home. It’s bright OPEN-PLAN kitchen makes an ideal family hub and the LARGE LOUNGE has plenty of room to relax. Both the kitchen and lounge have FRENCH DOORS Leading out onto the garden. A separate dining room and HOME OFFICE are also on t...
