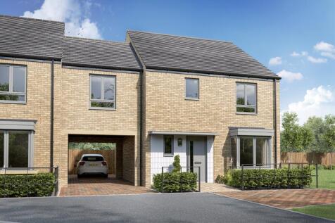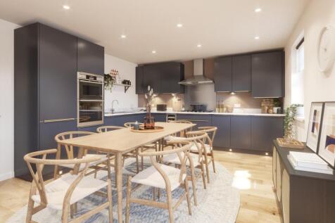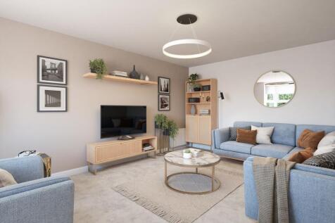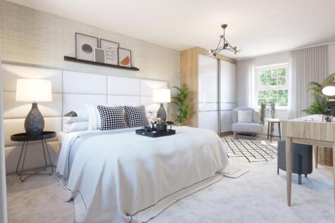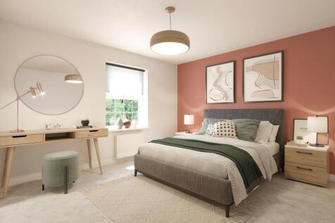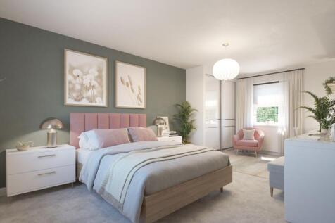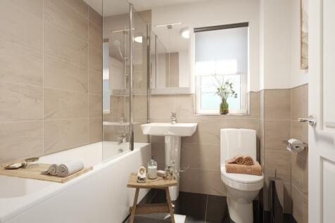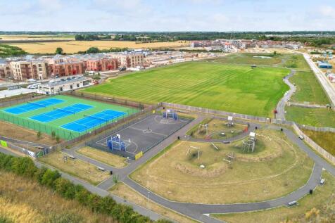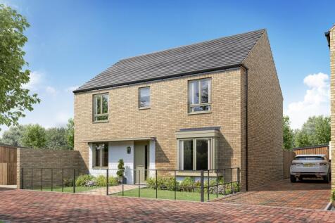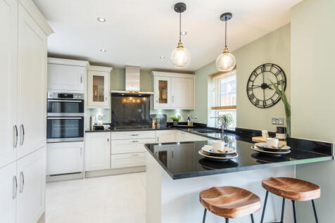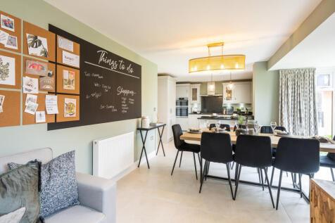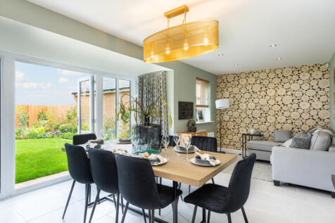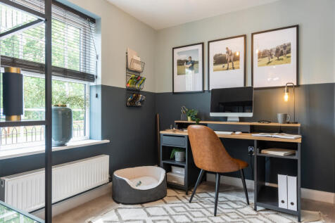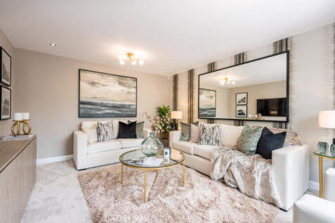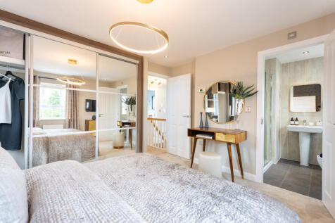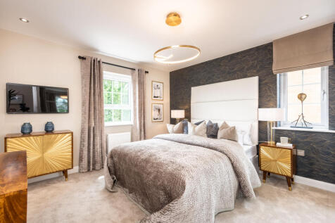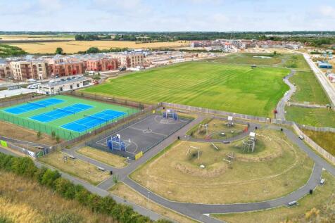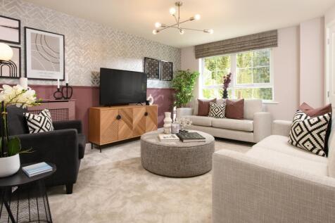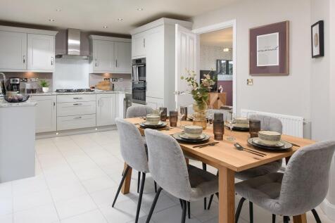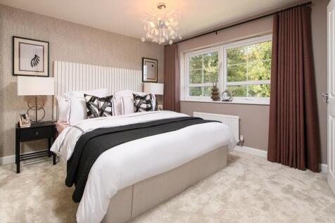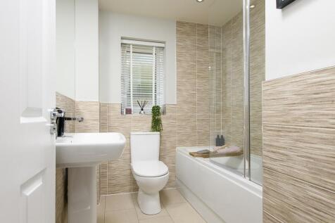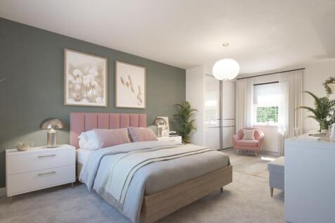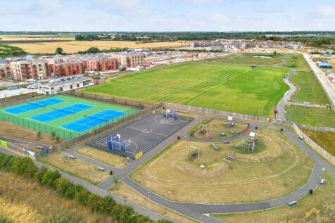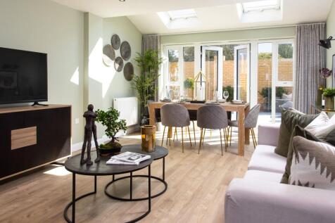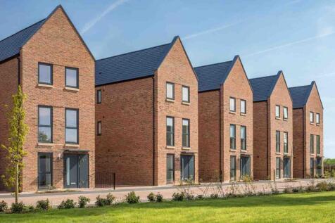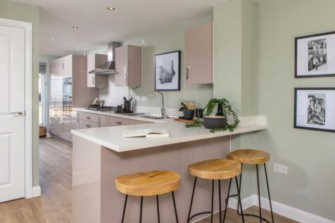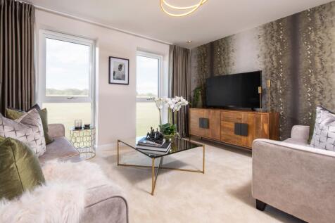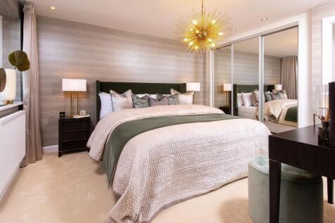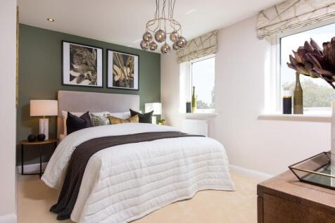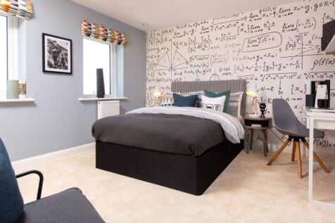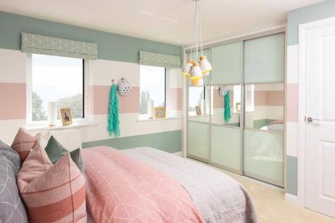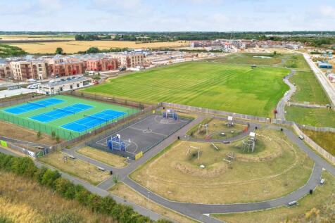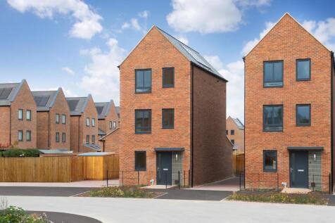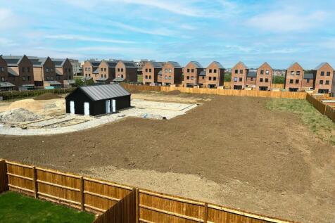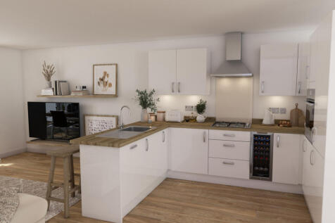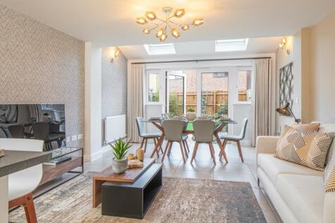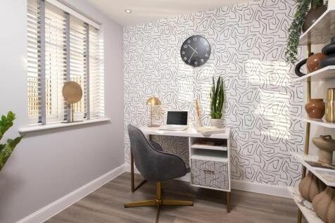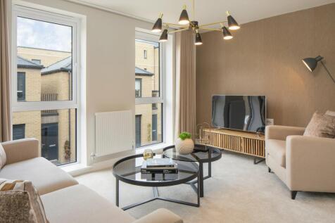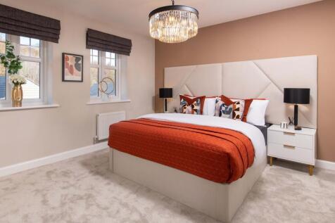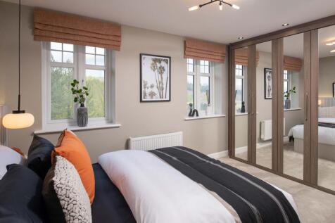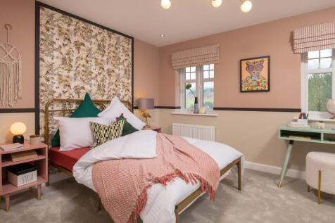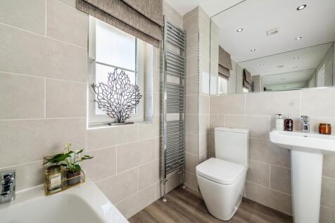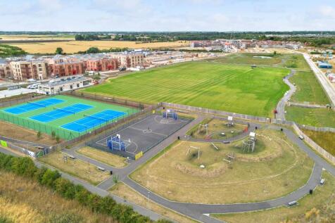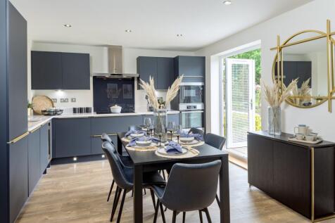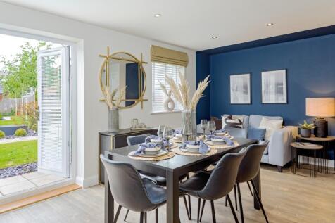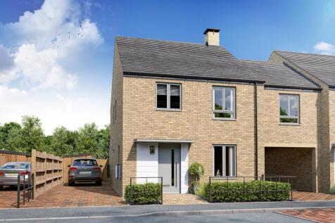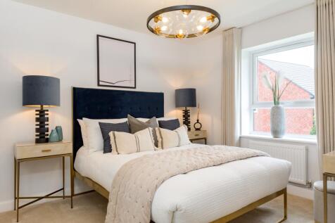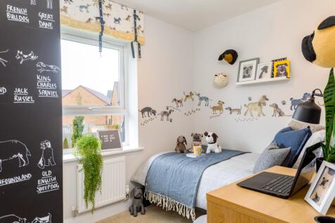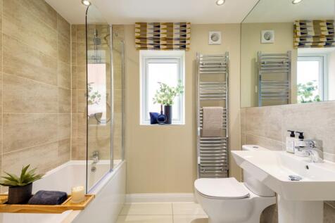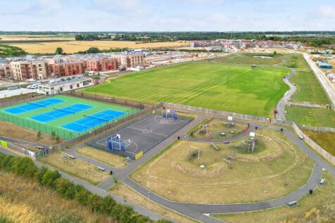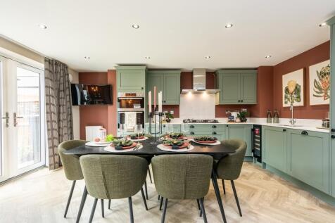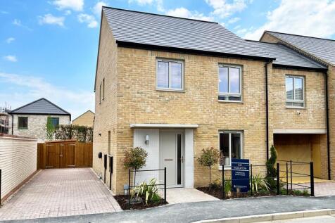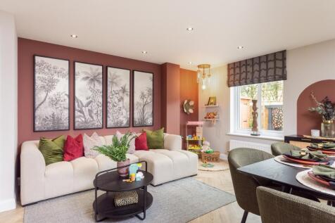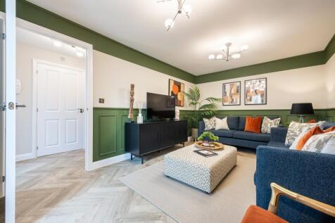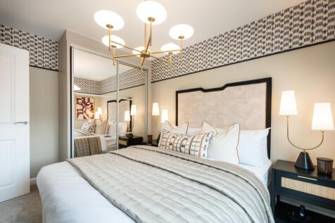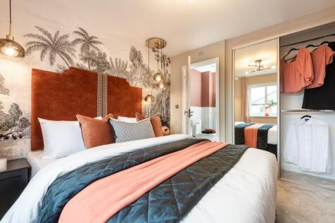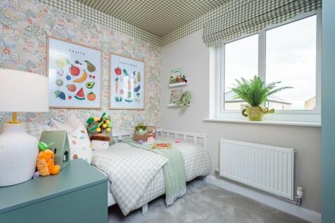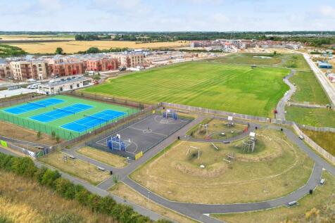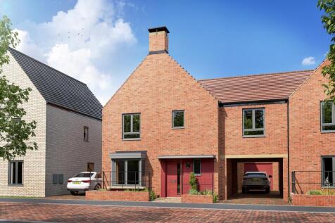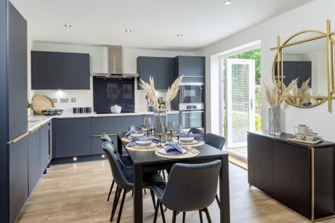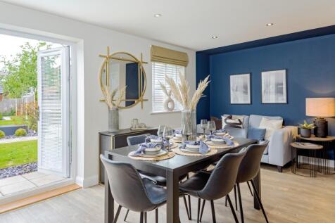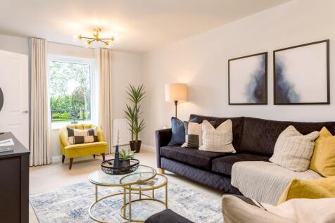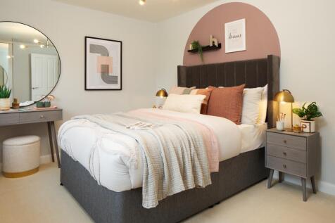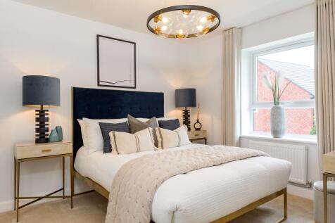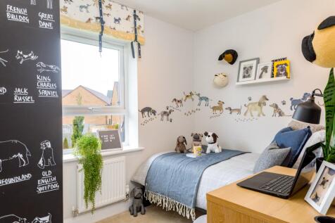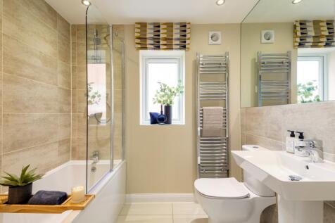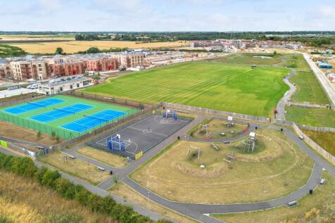New Homes and Developments For Sale by David Wilson Homes
8 results
1,345 LIVING SPACE - CARPORT FOR 2 CARS - SAVE OVER £45,000: DEPOSIT BOOST - FLOORING AND UPGRADED KITCHEN WITH SILESTONE - PLOT 225 - This four bedroom link-detached home has an open-plan kitchen/dining room with French doors to the garden. There's also a spacious lounge to the front of your ho...
£25,650 DEPOSIT CONTRIBUTION* - FLOORING PACKAGE WORTH £4,100* - UPGRADED KITCHEN WORTH £5,600* - PLOT 175 THE BRADGATE AT DARWIN GREEN - SOLAR PANELS - EV CHARGING POD - Features an open-plan kitchen with dining and family areas opening onto the garden through French doors. Also enjoy a joined u...
**Cycle/storage Garage** - West facing garden **Overlooking** Pavilion - This four bedroom link-detached home has an open-plan kitchen/dining room with French doors to the garden. There's also a spacious lounge to the front of your home. Upstairs, you will find your large main bedroom with en su...
1,345 LIVING SPACE - CARPORT FOR 2 CARS - SAVE OVER £45,000: DEPOSIT BOOST - FLOORING AND UPGRADED KITCHEN WITH SILESTONE - PLOT 225 - This four bedroom link-detached home has an open-plan kitchen/dining room with French doors to the garden. There's also a spacious lounge to the front of your ho...
**Flooring included** - kitchen **upgrade** - Storage/cycle garage - The Elsworth is a modern home spread over three floors.The ground floor features an open-plan kitchen with family and dining areas. The principle bedroom is located on the first floor and benefits from an en suite.The first floo...
£33,500 DEPOSIT CONTRIBUTION* - £10,000 TOWARDS STAMP DUTY^ - OVERLOOKING ALLOTMENTS. PLOT 268 - 1,265 SQFT - FULLY INTEGRATED KITCHEN UPGRADE - FLOORING - In this detached 4 bedroom home, discover the open-plan kitchen featuring dining and family areas, as well as French doors that lead to the r...
SAVE OVER £42,000 - 1,158 SQFT - £33,250 DEPOSIT BOOST* - FLOORING & UPGRADED KITCHEN - WILBURTON - Featuring an open-plan kitchen with dining and family areas, French doors lead out onto the garden. Find the spacious lounge to the front of the home. Upstairs is the main bedroom with en suite sho...
**1,158 sqft** - flooring & upgrade - Wilburton - Featuring an open-plan kitchen with dining and family areas, French doors lead out onto the garden. Find the spacious lounge to the front of the home. Upstairs is the main bedroom with en suite shower room, a further double bedroom, two single be...
5% DEPOSIT BOOST WORTH £32,500* - BLINDS PACKAGE - PREMIUM SPECIFICATION AS STANDARD - WILBURTON - Featuring an open-plan kitchen with dining and family areas, French doors lead out onto the garden. Find the spacious lounge to the front of the home. Upstairs is the main bedroom with en suite show...
