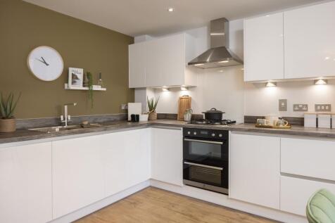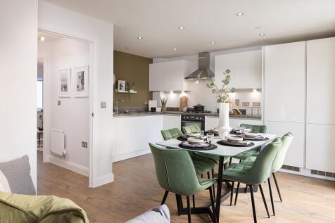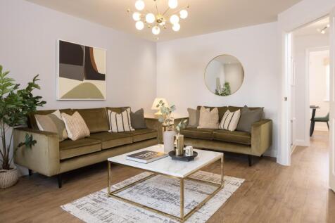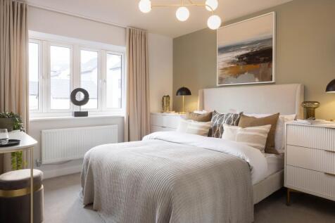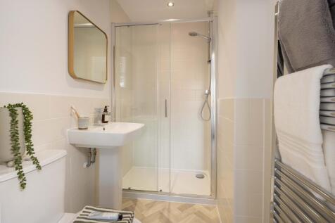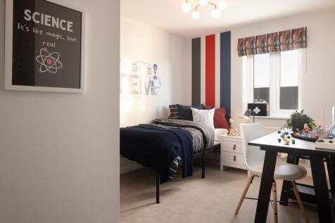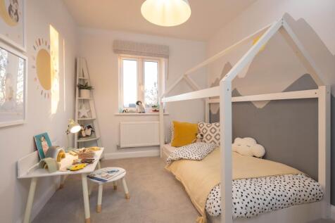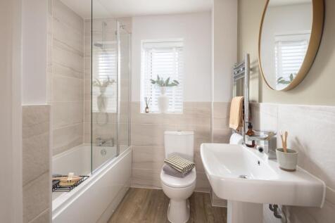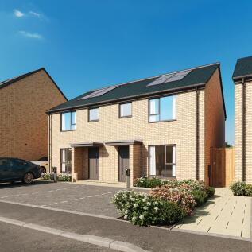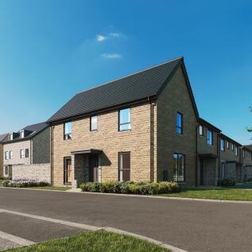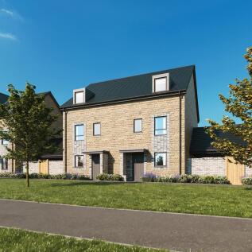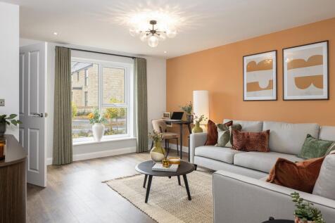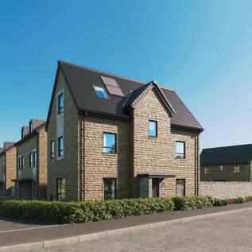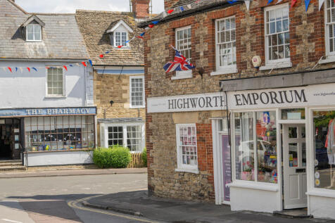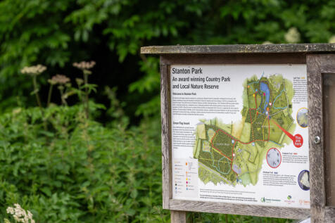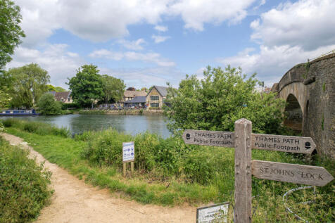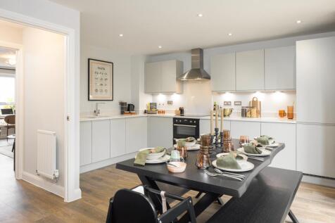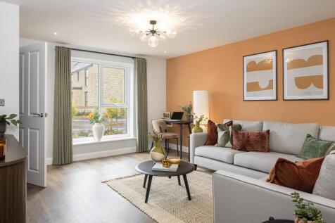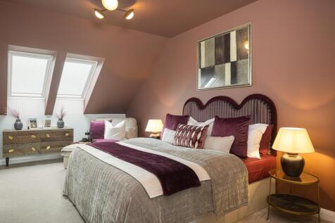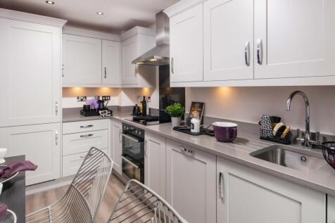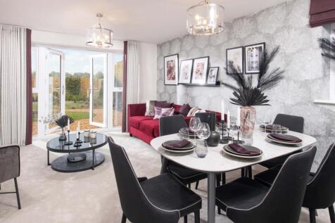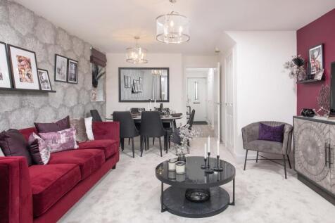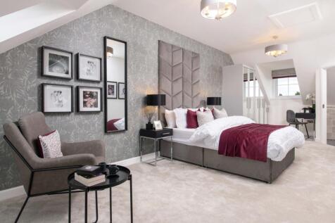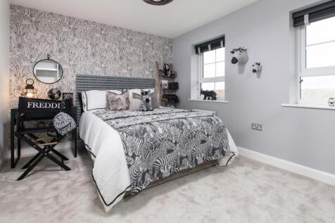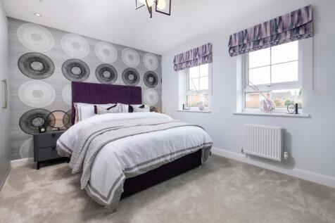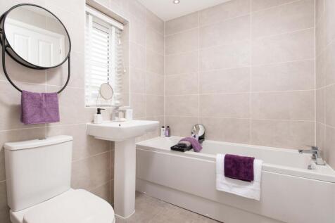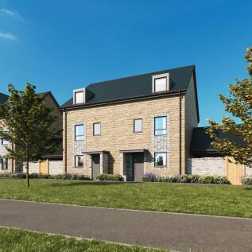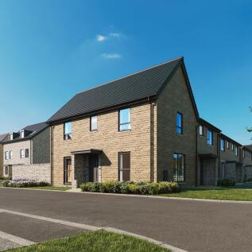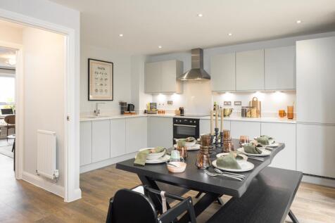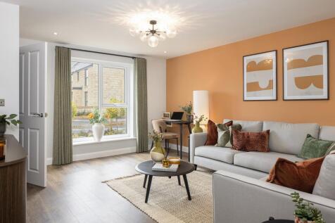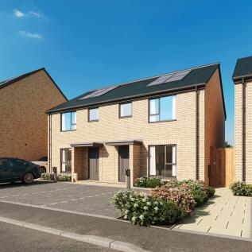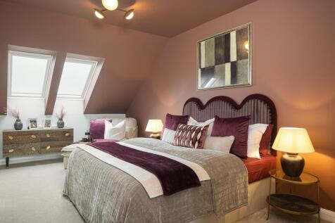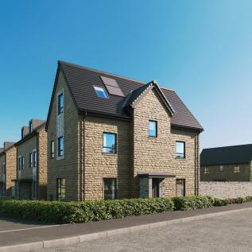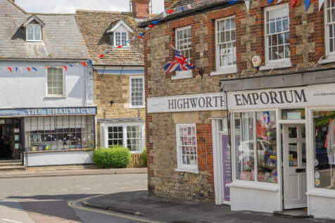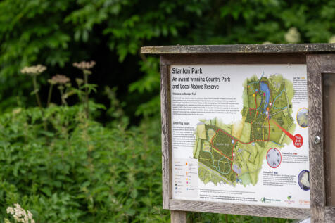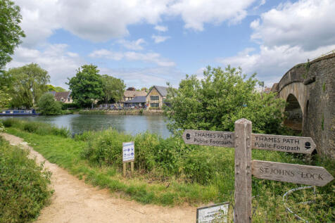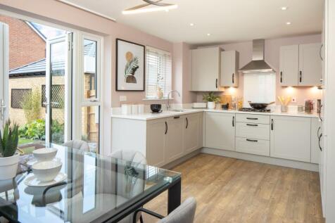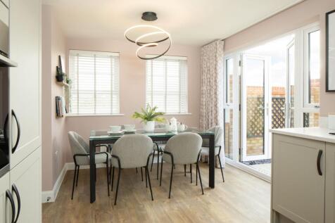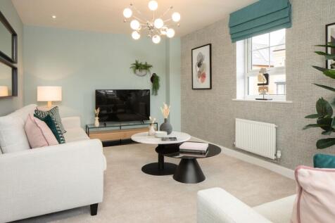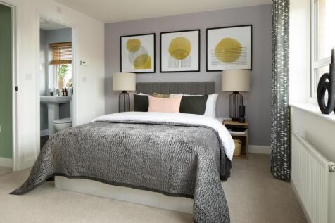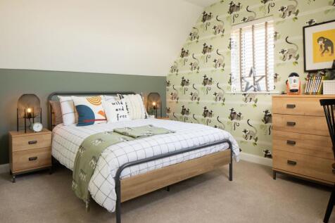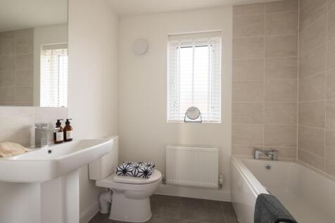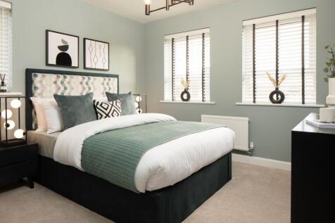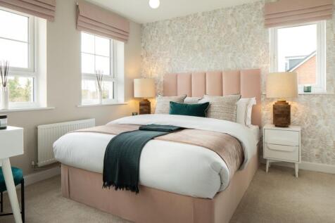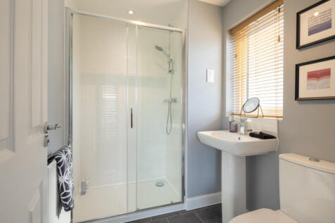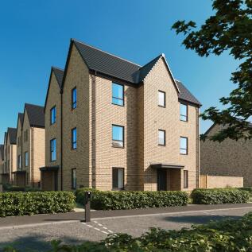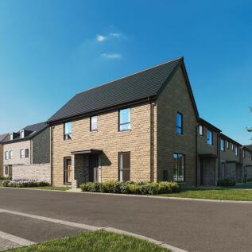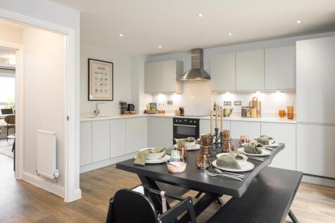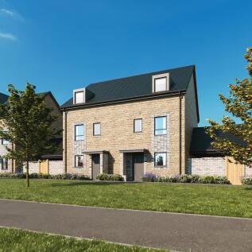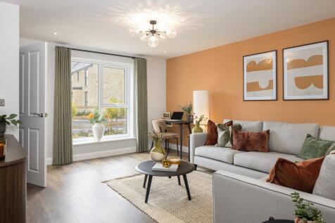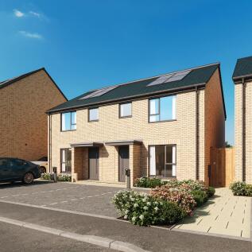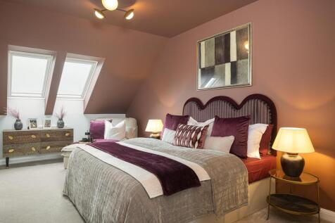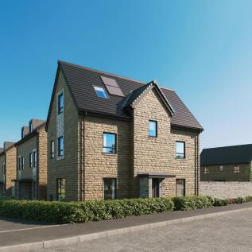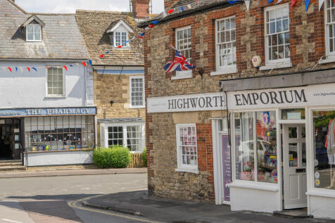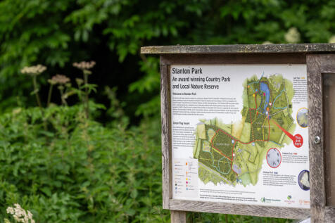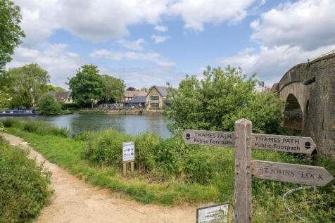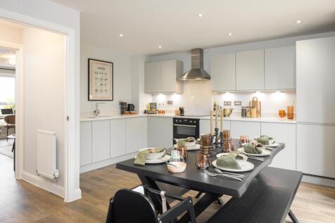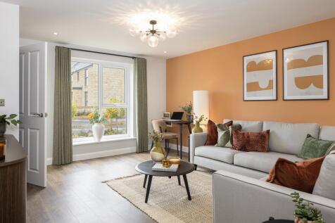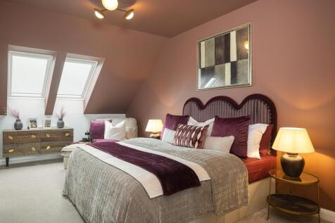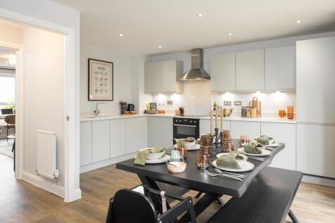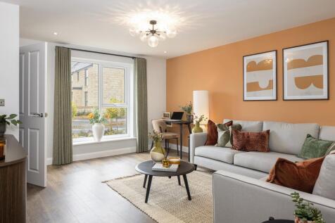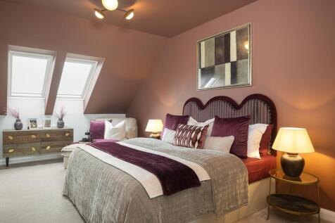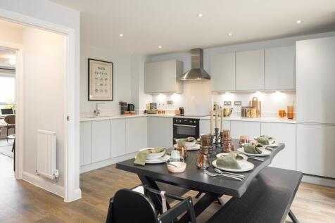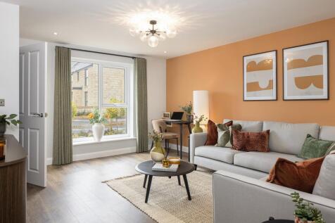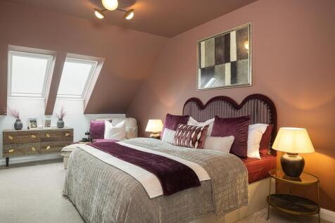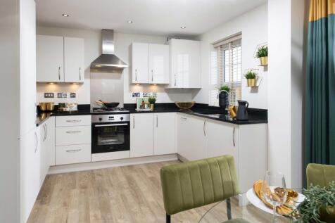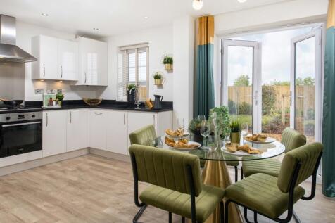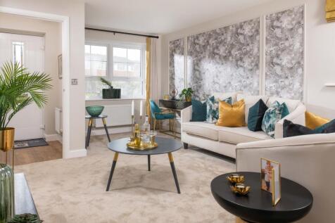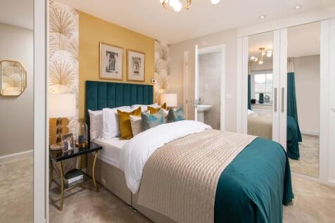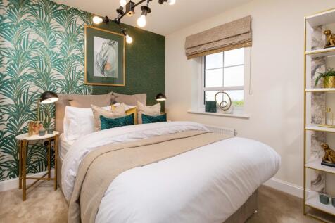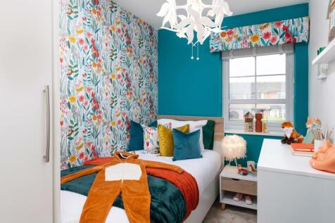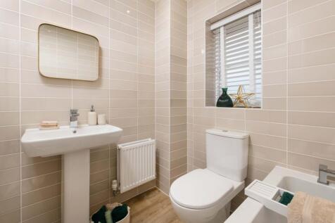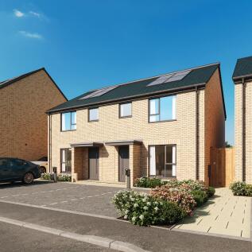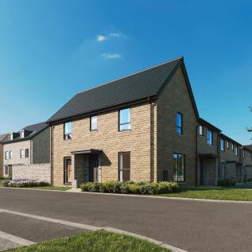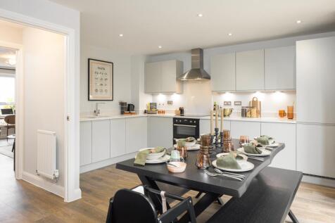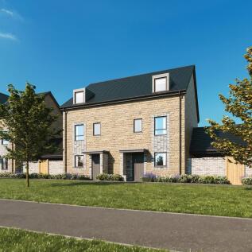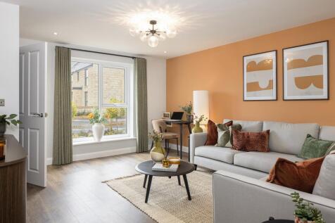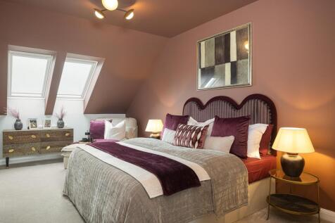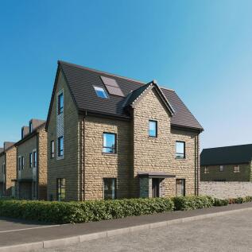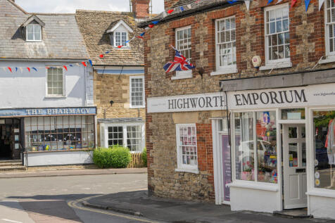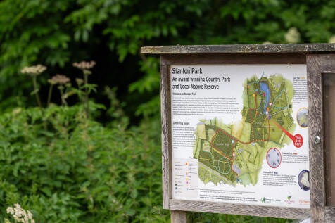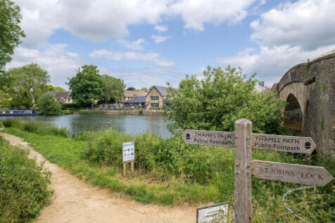New Homes and Developments For Sale by Barratt Homes - South West, including sold STC
8 results
PLOT 68 | THE MATLOCK | HONEYMANS HELM This 3 bedroom semi-detached home has a comfortable lounge leading to an open-plan kitchen with dining area and French doors to the garden. There is also a HANDY STORAGE CUPBOARD. Upstairs you'll find an EN SUITE MAIN BEDROOM, two single bedrooms and the ...
PLOT 198 | THE SHERINGHAM | HONEYMANS HELM THREE STOREY home with a modern kitchen and an open plan lounge with French doors to the garden. Two double bedrooms, a single bedroom and a family bathroom on the first floor. EN SUITE main bedroom with DRESSING AREA on the top floor. Comes with garag...
PLOT 196 | THE SHERINGHAM | HONEYMANS HELM Downstairs there's an open plan lounge with French doors to the garden, a modern kitchen and some handy understairs storage. Upstairs you'll find two double bedrooms and a family bathroom. The top floor completes this home with an impressive en suite m...
PLOT 193 | THE BIRTLEY | HONEYMANS HELM Speak to us today to find out more! WHY BUY AT HONEYMANS HELM: • Multi use games area on development • Walking distance to Highworth Warneford School & Southfield Junior School • Under a 5 minute drive to your local doctor & dentist WHY BUY NEW: • Yo...
PLOT 33 | THE MARTHAM | HONEYMANS HELM The Martham is a spacious three bedroom home ideal for growing families. On the ground floor you will find an open-plan kitchen and dining area with French doors leading out to the rear garden. Alongside a spacious dual aspect lounge to relax in. Upstairs i...
HONEYMANS HELM | PLOT 199 | THE MARWOOD This semi detached home has 3 double bedrooms. Downstairs there's an open-plan lounge with French doors to the garden, a modern kitchen and some handy understairs storage. Upstairs you'll find two double bedrooms and a family bathroom. The top floor com...
PLOT 38 | THE MARWOOD | HONEYMANS HELM THREE STOREY home with a modern kitchen and an open plan lounge with French doors to the garden. Two double bedrooms and a family bathroom on the first floor. EN SUITE main bedroom with DRESSING AREA on the top floor. Comes with parking. Speak to us today...
PLOT 70 | THE MATLOCK | HONEYMANS HELM On the ground floor there is a spacious lounge leading to an open plan kitchen with dining area and French doors to the garden. There's also a downstairs cloakroom and some handy understairs storage. Upstairs you'll find an en suite main bedroom, a further ...
PLOT 68 | THE MATLOCK | HONEYMANS HELM This 3 bedroom semi-detached home has a comfortable lounge leading to an open-plan kitchen with dining area and French doors to the garden. There is also a HANDY STORAGE CUPBOARD. Upstairs you'll find an EN SUITE MAIN BEDROOM, two single bedrooms and the ...
