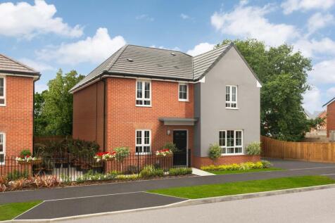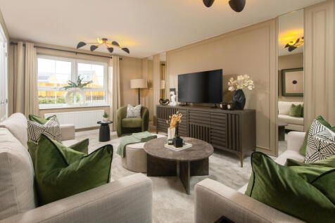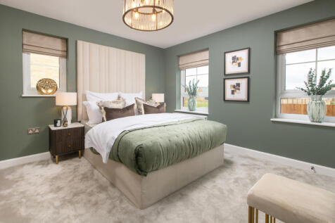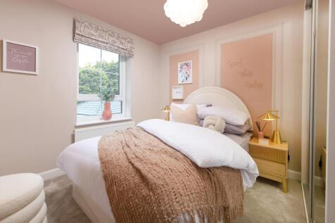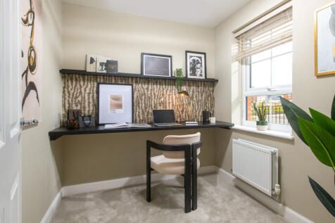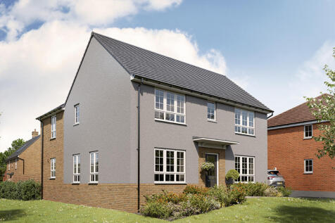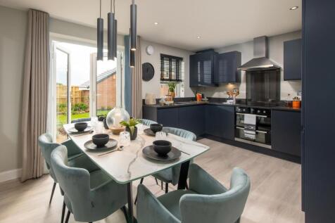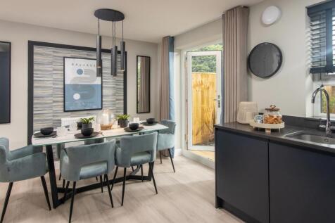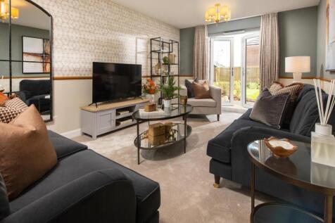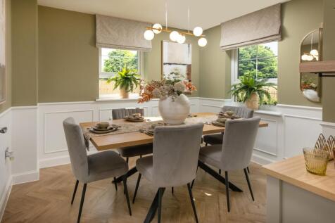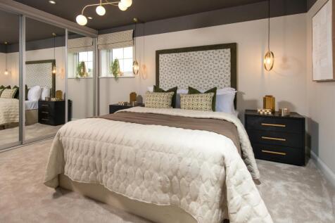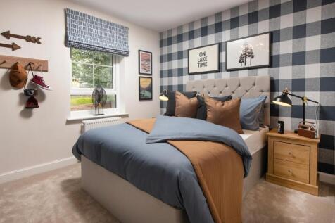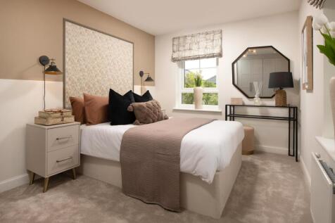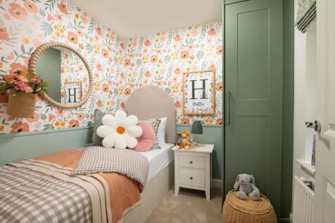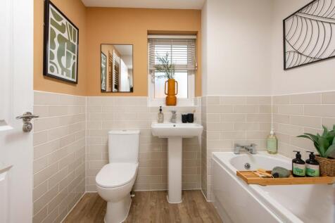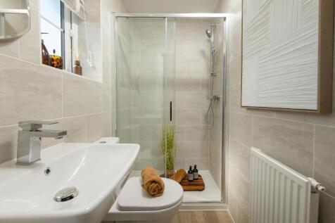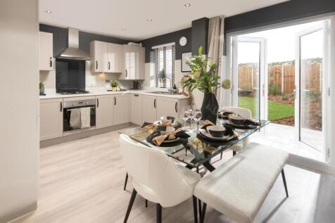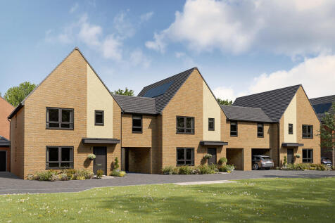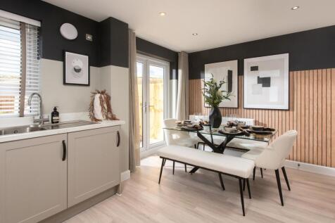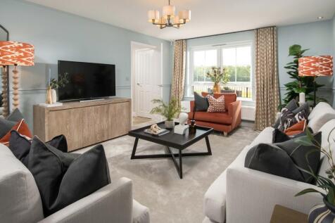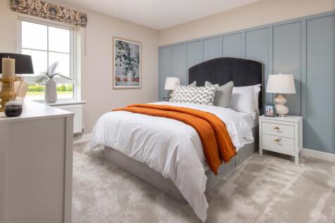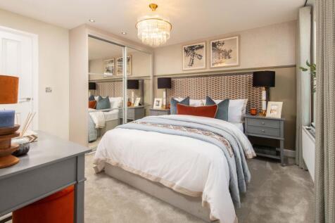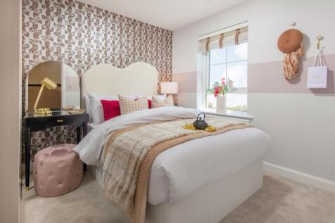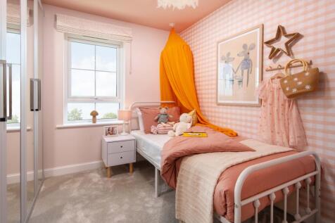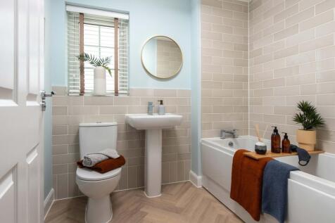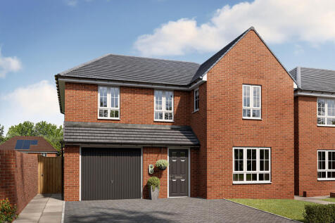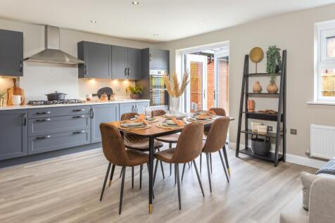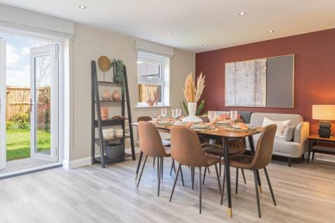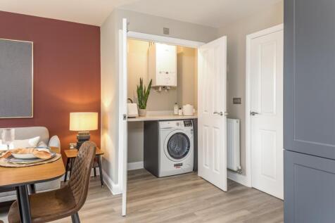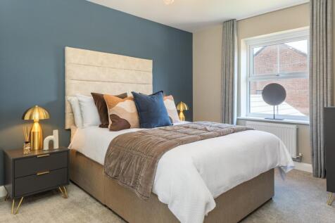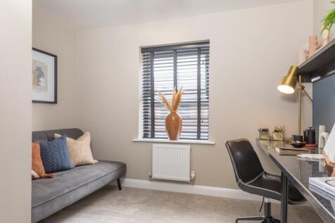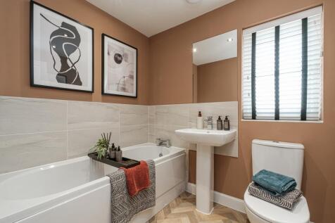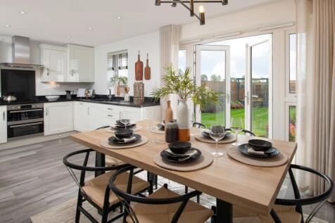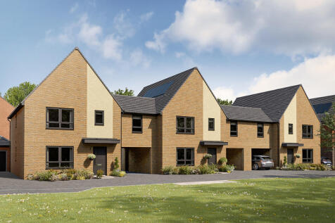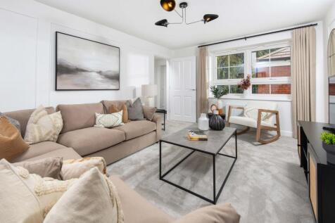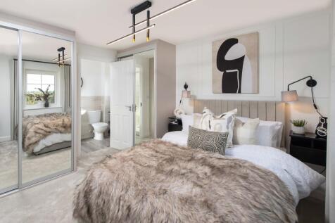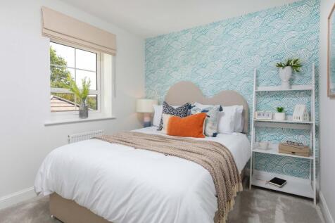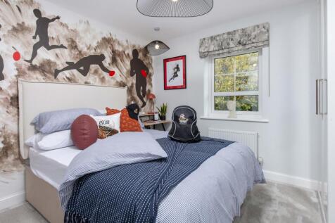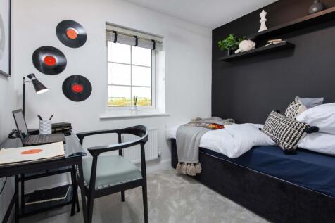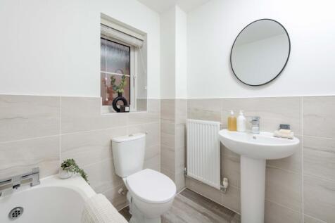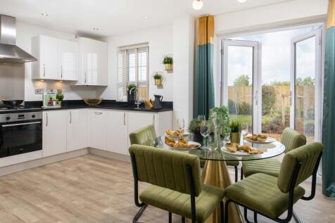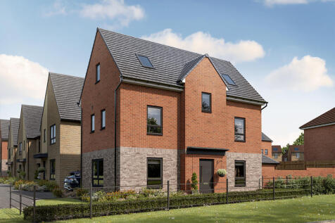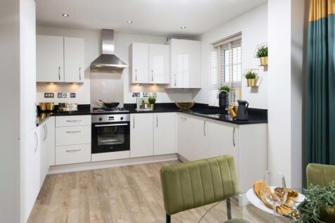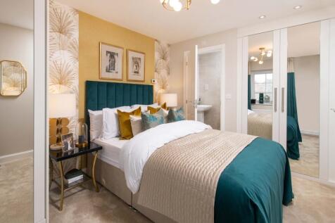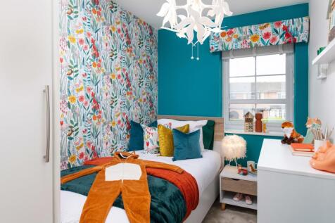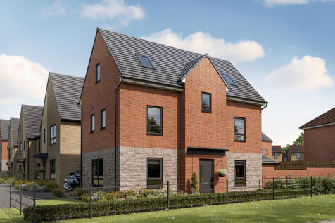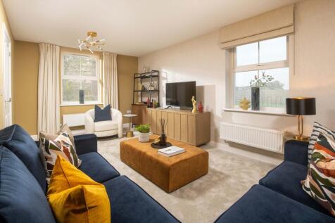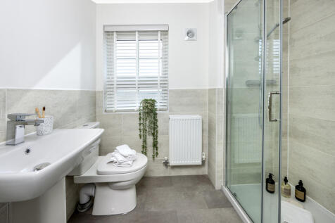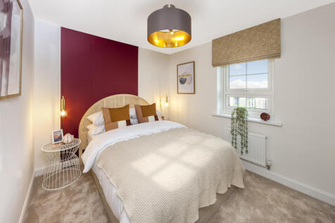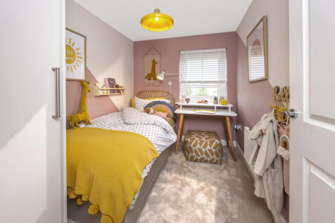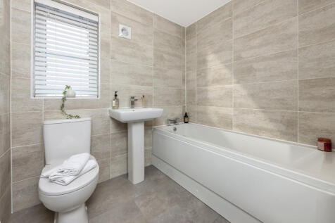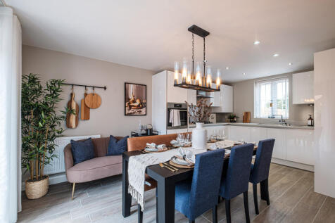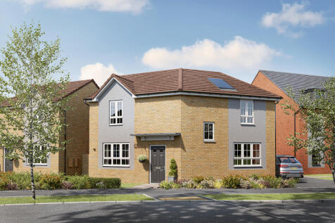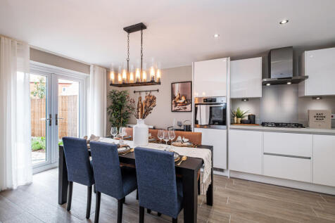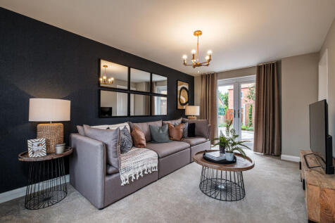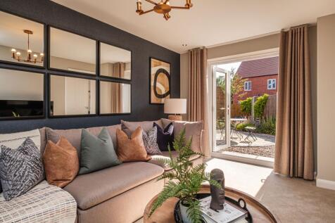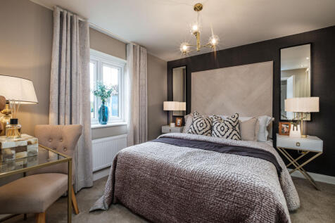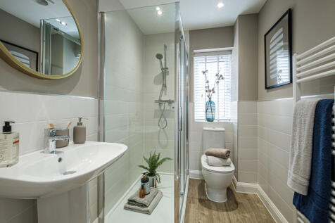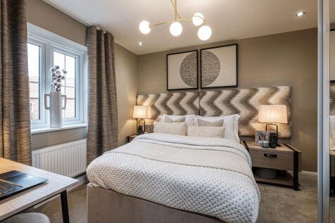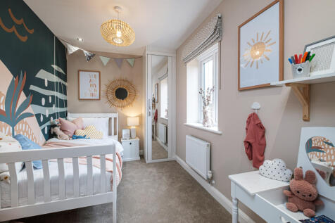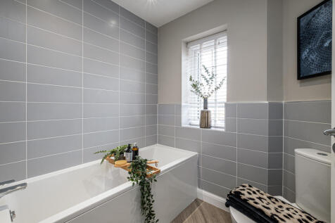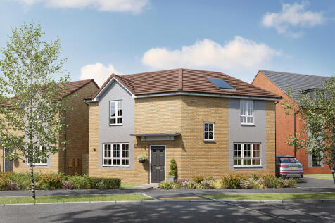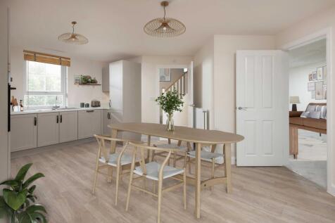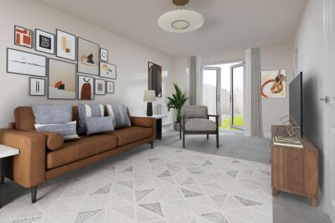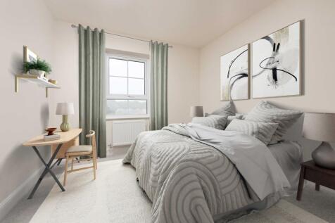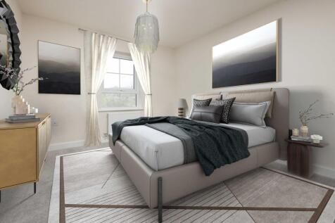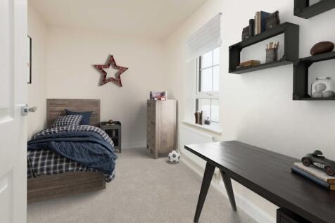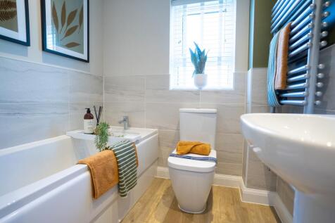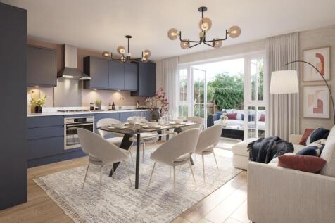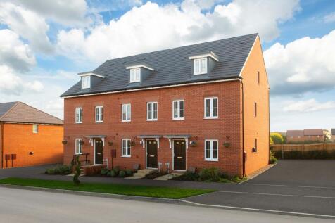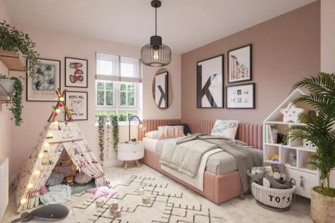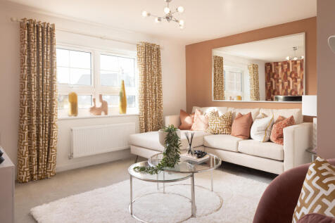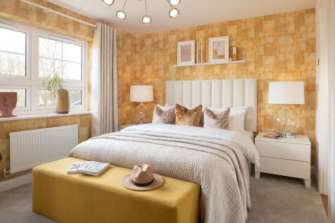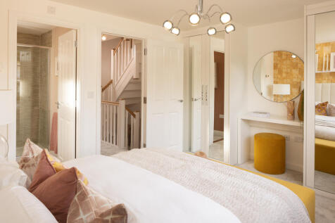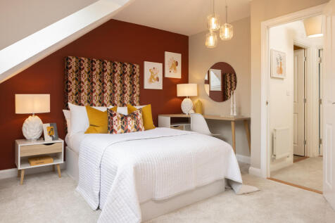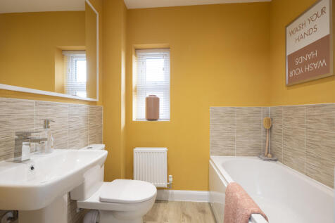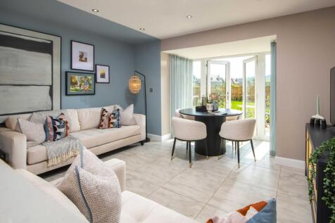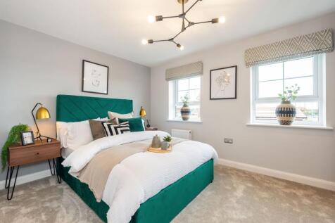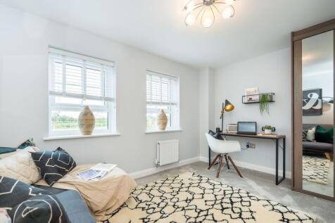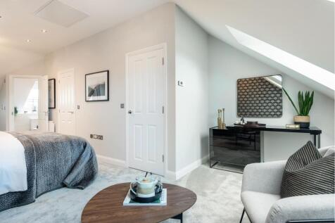New Homes and Developments For Sale by Barratt Homes, including sold STC
12 results
£26,750 TOWARDS YOUR MOVE* I CHOOSE YOUR UPGRADES & WE'LL COVER THE COST* I PRIVATE DRIVE WITH GARAGE & EV CHARGING | CUL-DE-SAC LOCATION Plot 55, the energy-efficient Langley at Barratt Henley Gate. This stylish home features an open-plan kitchen with breakfast bar, family seating, and French ...
GARAGE & 3 PARKING SPACES + EV CHARGING | WEST FACING GARDEN | PHOTOVOLTAIC PANELS. Plot 53, the energy-efficient Cattawade at Barratt Hneley Gate. Your Cattawade home features an open-plan kitchen-diner with family seating area with French doors onto your garden. Your lounge also has French doo...
£26,750 TOWARDS YOUR MOVE* I CHOOSE YOUR UPGRADES & WE'LL COVER THE COST* I PRIVATE DRIVE WITH GARAGE & EV CHARGING | CUL-DE-SAC LOCATION Plot 55, the energy-efficient Langley at Barratt Henley Gate. This stylish home features an open-plan kitchen with breakfast bar, family seating, and French ...
NEW PRICE - SAVE £10,000 I £26,500 TOWARDS YOUR MOVE* I CHOOSE YOUR UPGRADES & WE'LL COVER THE COST* I WEST FACING GARDEN I TWO SETS OF FRENCH DOORS Plot 54, the energy-efficient Cattawade at Barratt Homes Henley Gate, Ipswich. This four bedroom home features an open-plan kitchen-diner with fa...
CHOOSE YOUR UPGRADES & WE'LL COVER THE COST* I WE COULD BE YOUR GUARANTEED BUYER WITH PART EXCHANGE^ | CUL-DE-SAC LOCATION I OVERLOOKING GREEN OPEN-SPACE Plot 59, the energy-efficient Roundsea at Barratt Homes Henley Gate, Ipswich. This spacious 4 bedroom home features an open-plan dining kitchen...
NEW PRICE - SAVE £10,000 I £23,500 TOWARDS YOUR MOVE* I CHOOSE YOUR UPGRADES & WE'LL COVER THE COST* I SOUTH FACING GARDEN Plot 69, the energy-efficient Barnack at Barratt Henley Gate. This detached home has an open-plan kitchen with a family seating area with French doors to the garden as well...
NEW PRICE - SAVE £15,000 I £23,250 TOWARDS YOUR MOVE* I CHOOSE YOUR UPGRADES & WE'LL COVER THE COST* I OVERLOOKING GREEN OPEN-SPACE Plot 60, the energy-efficient Roundsea at Barratt Homes Henley Gate, Ipswich. The Roundsea features an open-plan dining kitchen with French doors to the garden. On...
WE COULD BE YOUR GUARANTEED BUYER WITH PART EXCHANGE^ I CHOOSE YOUR KITCHEN & FLOORING* I OVERLOOKING GREEN OPEN-SPACE Plot 62, the energy-efficient Montrose at Barratt Homes Henley Gate, Ipswich. This contemporary four bedroom home is ideal for modern living featuring a spacious kitchen/dining...
NEW PRICE - SAVE £10,000 I £23,250 TOWARDS YOUR MOVE* I CHOOSE YOUR UPGRADES & WE'LL COVER THE COST* I OVERLOOKING GREEN OPEN-SPACE I CUL-DE-SAC LOCATION Plot 58, the energy-efficient Montrose at Barratt Homes Henley Gate, Ipswich. The Montrose is an elegant four bedroom home with contemporary...
£19,500 TOWARDS YOUR MOVE* I CHOOSE YOUR UPGRADES & WE'LL COVER THE COST* I SOUTH FACING GARDEN I ENERGY SAVING FEATURES Plot 68, the energy-efficient Hobbister at Barratt Homes Henley Gate, Ipswich. This spacious 3 bedroom family home features French doors open onto your rear garden from both ...
CHOOSE YOUR UPGRADES & WE'LL COVER THE COST* I WE COULD BE YOUR GUARANTEED BUYER WITH PART EXCHANGE^ | SOUTH FACING GARDEN Plot 67, the Hobbister at Barratt Homes Henley Gate, Ipswich. The Hobbister is a spacious family home. French doors open onto your rear garden from both the dual-aspect loung...
CHOOSE YOUR FLOORING & KITCHEN* I ESTATE AGENT FEES PAID WITH MOVEMAKER** I 1,292 SQ. FT HOME Plot 63, the energy-efficient Lakenheath at Barratt Homes Henley Gate, Ipswich. The Lakenheath is designed over three floors. The ground floor features an open-plan kitchen/dining room, French doors le...
£18,500 TOWARDS YOUR MOVE* I CHOOSE YOUR UPGRADES & WE'LL COVER THE COST* I WEST FACING GARDEN I 3 STOREY HOME Plot 74, the energy-efficient Blean at Barratt Homes Henley Gate, Ipswich. This lovely home comes with four bedrooms. Downstairs there's an open-plan living/dining room with French do...
