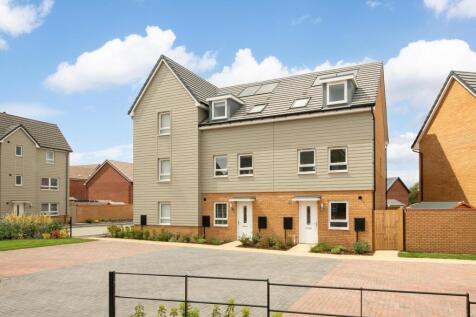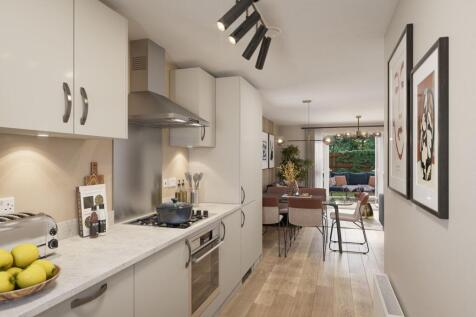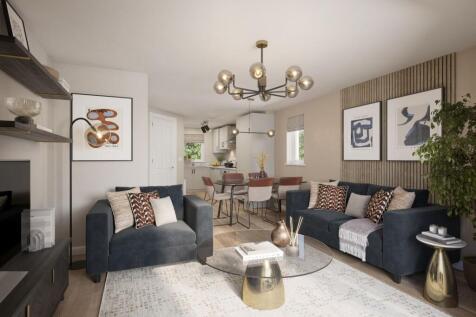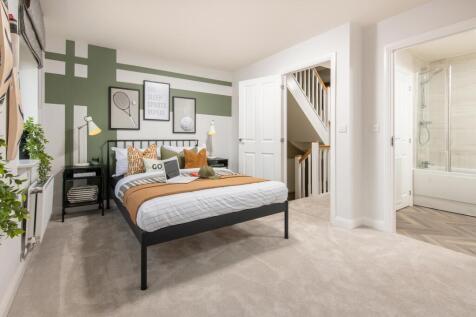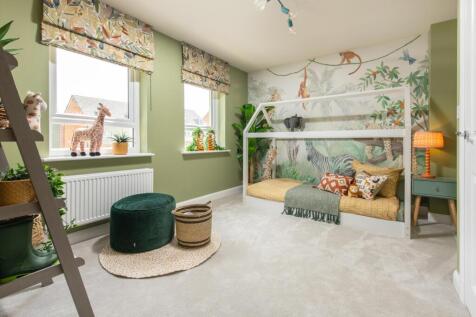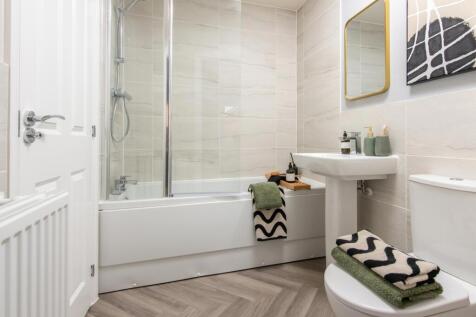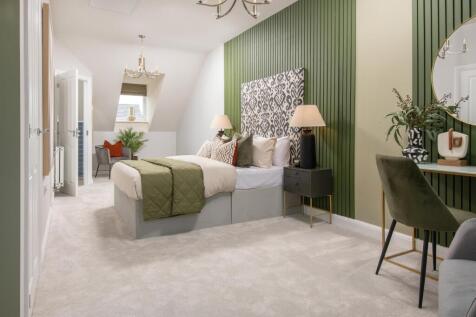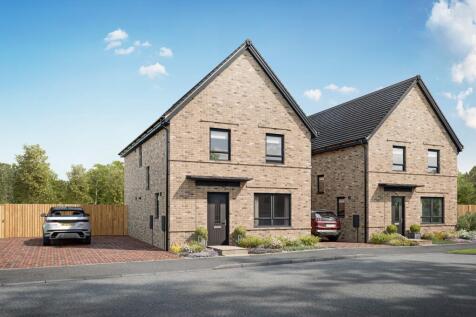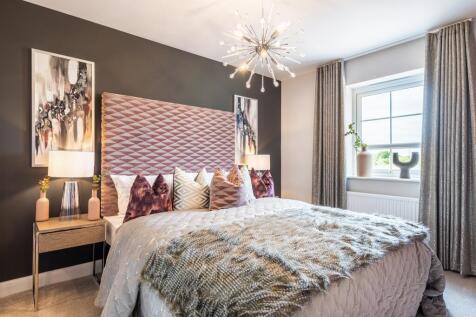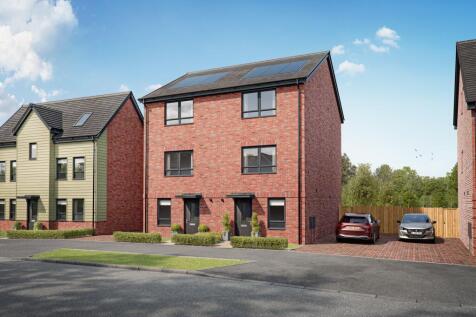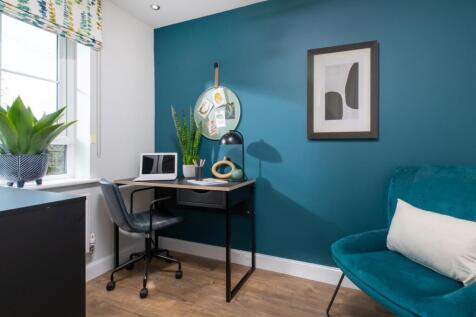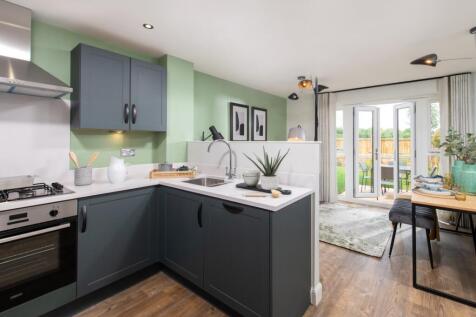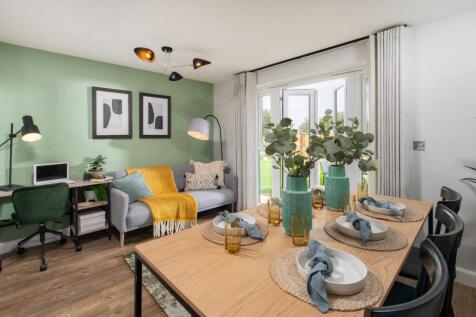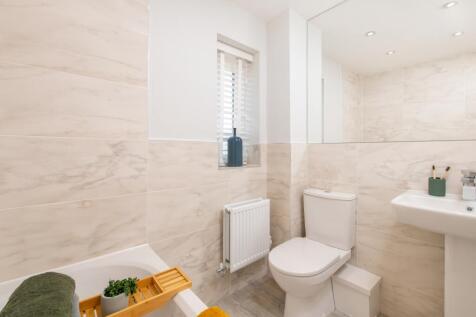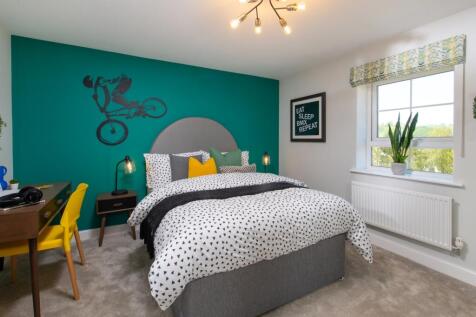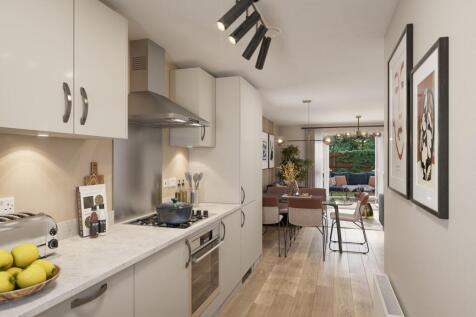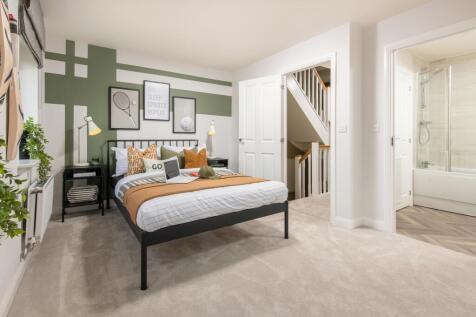New Homes and Developments For Sale by Barratt Homes, including sold STC
5 results
*PLOT 242 - GLENVALE AT GLENVALE PARK*. The Glenvale is ideal for flexible living, the ground floor features an open plan kitchen and a spacious lounge with dining area and French doors leading to the rear garden. The first floor has a two double bedrooms and the main bathroom. Finally is the i...
PLOT 239 THE CHARNWOOD AT GLENVALE PARK The Charnwood is an ideal home for first-time buyers. On the ground floor you will find an open-plan kitchen and dining room with a separate utility room. As well as, French doors leading to your rear garden. Completing the ground floor in a spacious lounge...
£10,680 TOWARDS YOUR MOVE*. PLOT 240 THE PLUMSTEAD AT GLENVALE PARK The Plumstead is ideal for growing families and features ample storage space on every floor. The ground floor consists of a dedicated home office, a open-plan 'U' shaped kitchen with dining and family area. Completing this floor...
PLOT 241 THE PLUMSTEAD AT GLENVALE PARK , The Plumstead is ideal for growing families and features ample storage space on every floor. The ground floor consists of a dedicated home office, a open-plan 'U' shaped kitchen with dining and family area. Completing this floor is French doors leading to...
*PLOT 243 THE GLENVALE AT GLENVALE PARK*. The Glenvale is ideal for flexible living, the ground floor features an open plan kitchen and a spacious lounge with dining area and French doors leading to the rear garden. The first floor has a two double bedrooms and the main bathroom. Finally is the...
*PLOT 242 - GLENVALE AT GLENVALE PARK*. The Glenvale is ideal for flexible living, the ground floor features an open plan kitchen and a spacious lounge with dining area and French doors leading to the rear garden. The first floor has a two double bedrooms and the main bathroom. Finally is the i...
