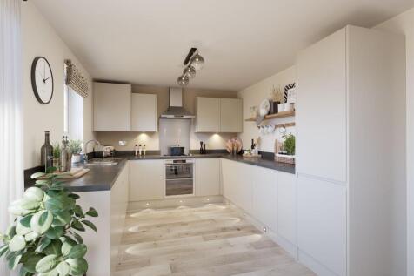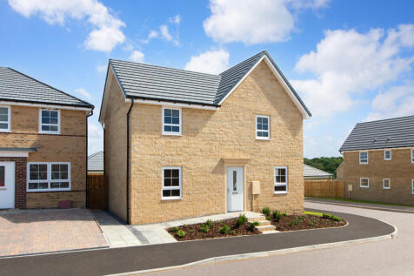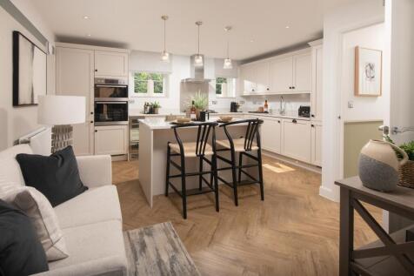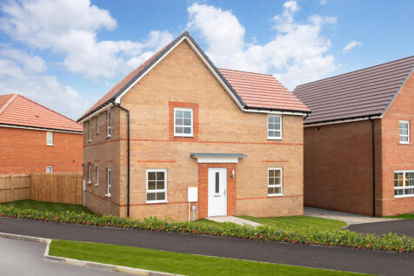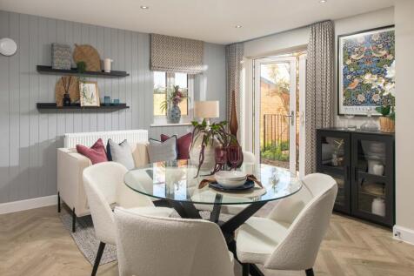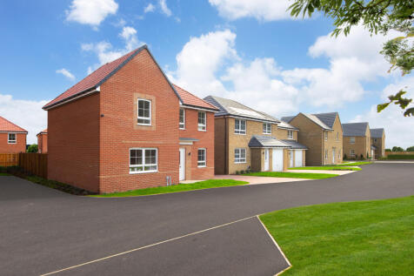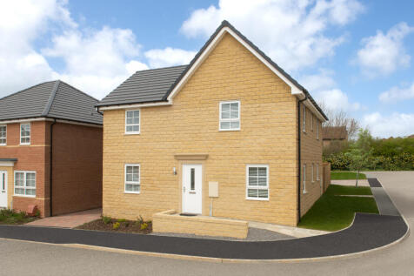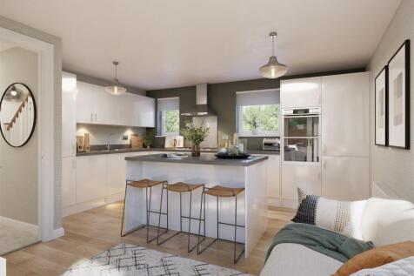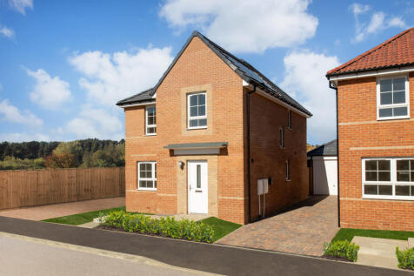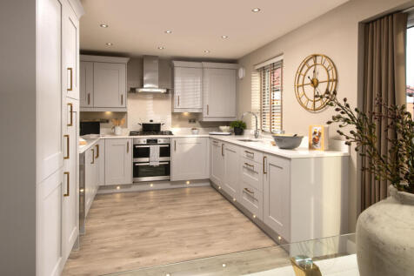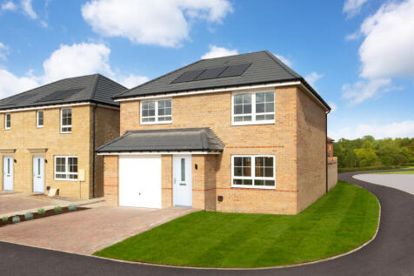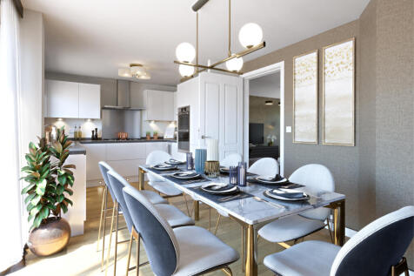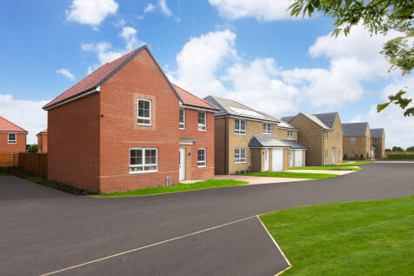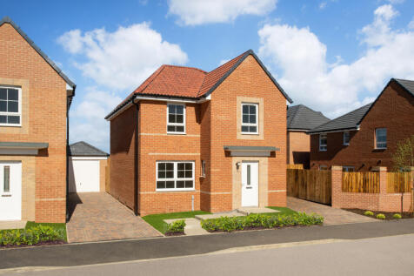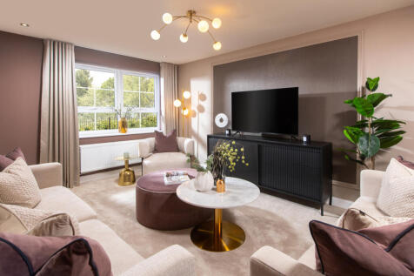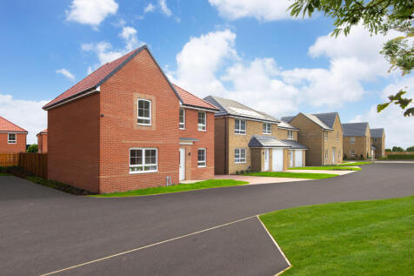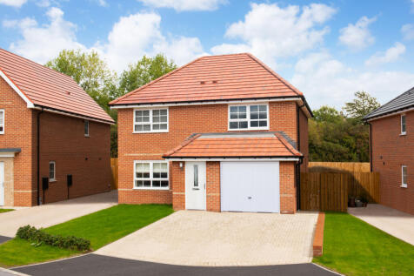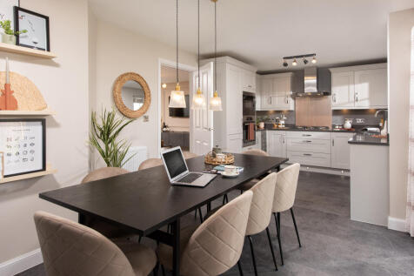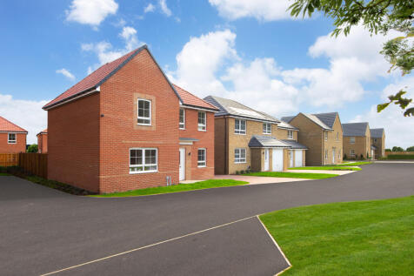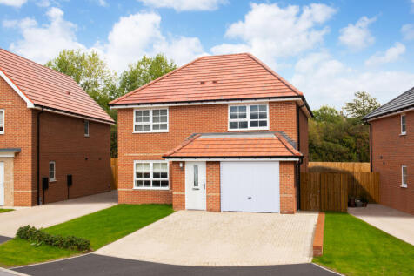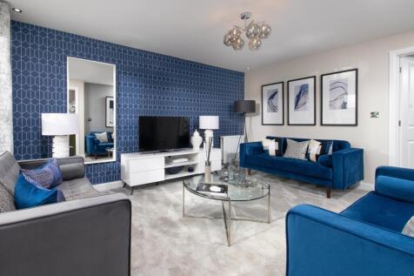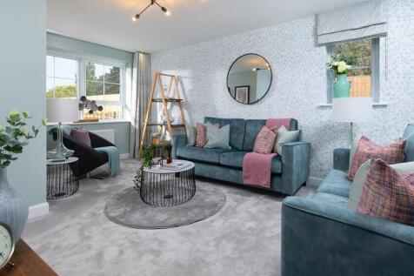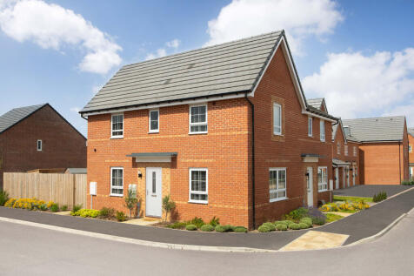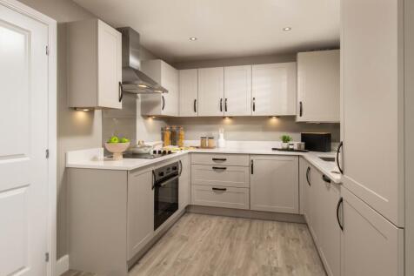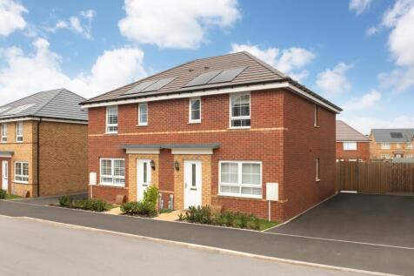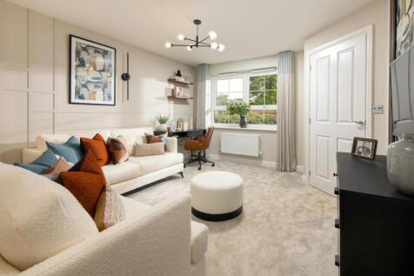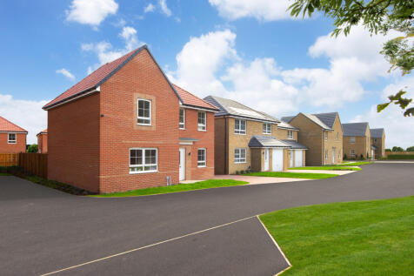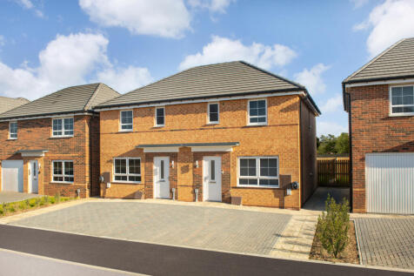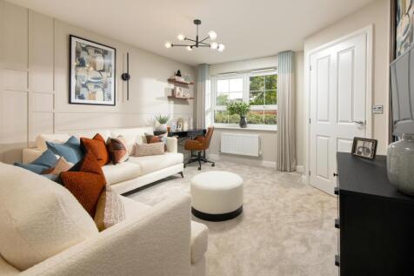New Homes and Developments For Sale by Barratt Homes, including sold STC
13 results
£17,990 DEPOSIT BOOST plus FLOORING | Overlooking OPEN SPACE, your new STONE-BUILT home with WEST FACING GARDEN features a spacious lounge, separate utility room and OPEN-PLAN dining kitchen with French doors. Upstairs you will find 4 bedrooms including a main with EN SUITE shower room. A family ...
OVERLOOKING OPEN SPACE, your new STONE-BUILT home offers an open plan kitchen with French doors to the WEST FACING GARDEN and a light and airy lounge, also with FRENCH DOORS. There's also a separate dining room and some handy understairs storage. Upstairs you will find an EN SUITE main bedroom, t...
Located in a CUL-DE-SAC, your new home OVERLOOKS OPEN SPACE On the ground floor you will find an open plan kitchen with French doors to the WEST FACING GARDEN and a light and airy lounge, also with FRENCH DOORS. There's also a separate dining room and some handy understairs storage. Upstairs you ...
OVERLOOKING OPEN SPACE, your new home offers an OPEN PLAN kitchen with French doors to the WEST FACING GARDEN and a light and airy lounge, also with FRENCH DOORS. There's also a separate dining room and some handy understairs storage. Upstairs you will find an EN SUITE main bedroom, two further d...
£17,990 DEPOSIT BOOST plus FLOORING | Overlooking OPEN SPACE, your new STONE-BUILT home with WEST FACING GARDEN features a spacious lounge, separate utility room and OPEN-PLAN dining kitchen with French doors. Upstairs you will find 4 bedrooms including a main with EN SUITE shower room. A family ...
OVERLOOKING OPEN SPACE from a CUL-DE-SAC, The Kingsley is a beautifully presented home, featuring a WEST FACING GARDEN. The large open-plan kitchen has a dining area with a UTILITY ROOM. There is also well-proportioned lounge which is the perfect place to relax with the family. Upstairs you will ...
DEPOSIT BOOST PLUS FLOORING | Your new family home offers an OPEN-PLAN dining kitchen, French doors and a handy UTILITY ROOM. There is also a spacious lounge and plenty of storage throughout. Upstairs, there are 4 double bedrooms including the main with EN SUITE shower room. A family bathroom co...
The Kingsley is a beautifully presented four-bedroom family home with a DETACHED GARAGE. It features a large OPEN-PLAN KITCHEN and dining area with a UTILITY ROOM. There is also WELL-PROPORTIONED LOUNGE which is the perfect place to relax with the family. Upstairs you will find three double bedro...
Located in a CUL-DE-SAC, your new home offers an open-plan dining kitchen, FRENCH DOORS to the garden and a handy utility room. Downstairs, there is also a SPACIOUS LOUNGE and plenty of storage throughout. Upstairs, there are 4 double bedrooms including the main with EN SUITE shower room. A fami...
A stunning detached family home with OPEN-PLAN DINING KITCHEN, FRENCH DOORS to the garden and a handy UTILITY ROOM. Downstairs, there is also a SPACIOUS LOUNGE and plenty of storage throughout. Upstairs, there are 4 DOUBLE BEDROOMS including the main with EN SUITE SHOWER ROOM. A FAMILY BATHROOM ...
ONLY 2 AVAILABLE | Privately located, The Lockton features a flexible, OPEN-PLAN kitchen/ dining area with a bright, full-height glazed bay leading onto the LARGE REAR GARDEN. The front aspect lounge provides the perfect place to relax in. Three double bedrooms, the main with EN SUITE, and a fami...
CORNER POSITION | The Moresby home has an OPEN-PLAN kitchen with FRENCH DOORS to the garden, a spacious dual-aspect lounge, and a downstairs cloakroom. Upstairs you'll find 2 double bedrooms, including an EN SUITE main bedroom, a single bedroom that could be used as a study, and a family bathroom...
This three bedroom home has a spacious OPEN-PLAN KITCHEN with a dining area and FRENCH DOORS to the garden. There's also a light and airy lounge, a downstairs cloakroom and some HANDY UNDERSTAIRS STORAGE. Upstairs you will find an EN SUITE MAIN BEDROOM, a further double bedroom, a single bedroom ...
Located in a CUL-DE-SAC, your new home has a spacious OPEN-PLAN kitchen with a dining area and FRENCH DOORS to the garden. There's also a light and airy lounge, a downstairs cloakroom and some handy understairs storage. Upstairs you will find an EN SUITE main bedroom, a further double bedroom, a ...

