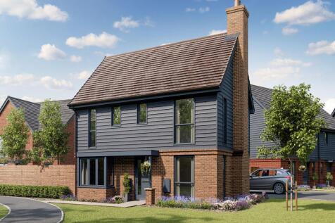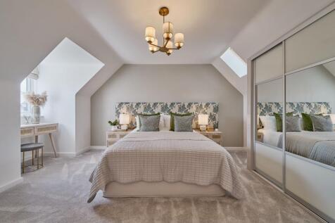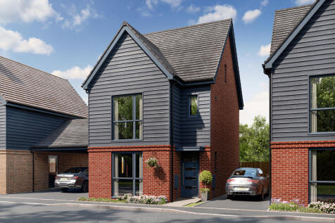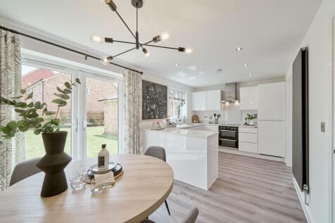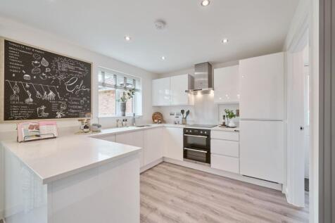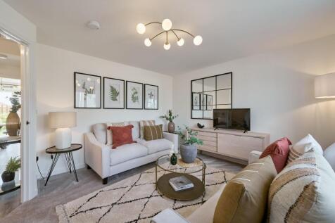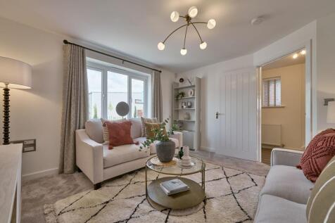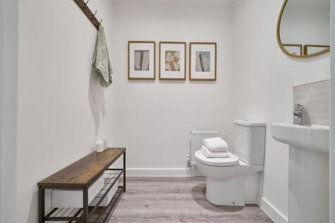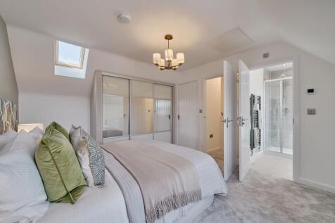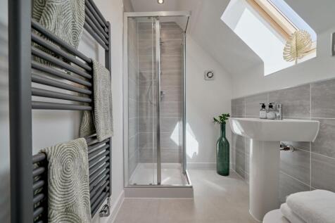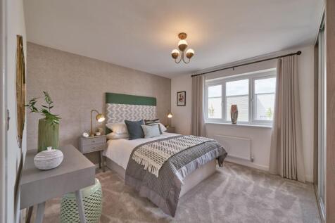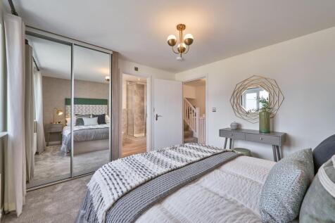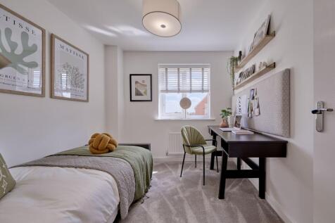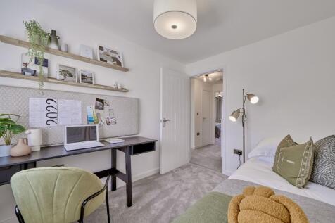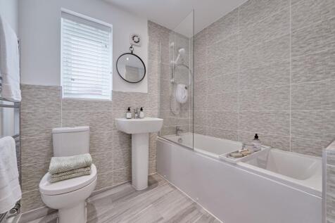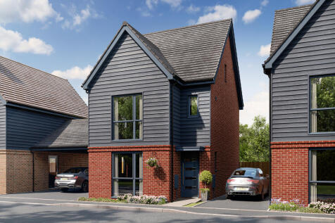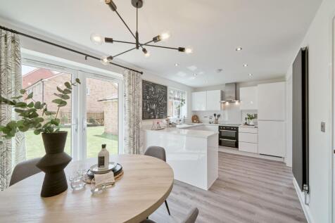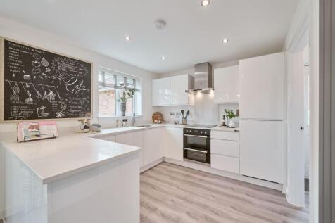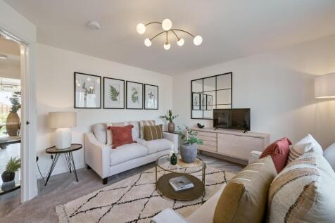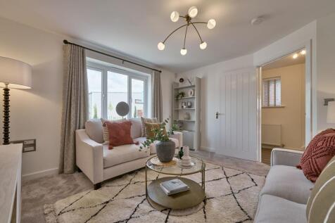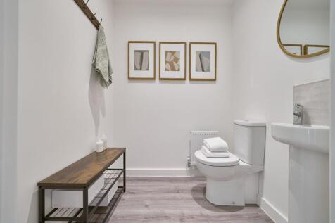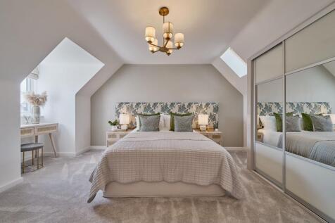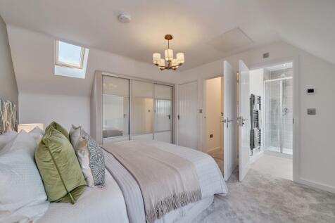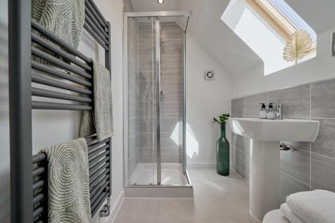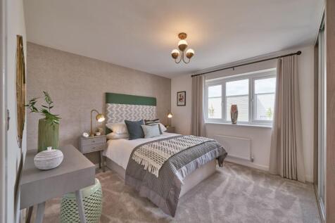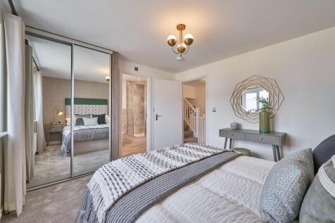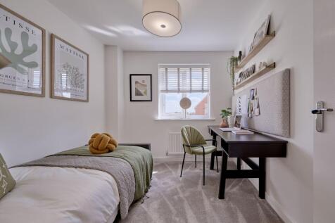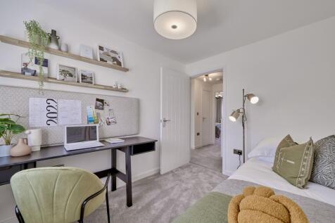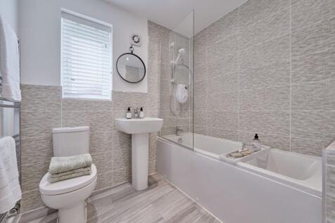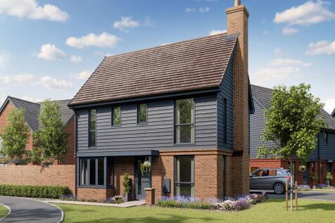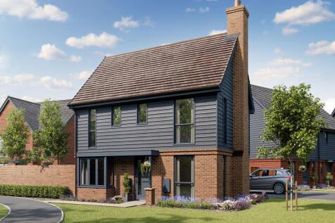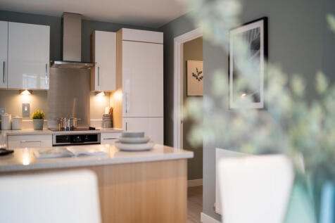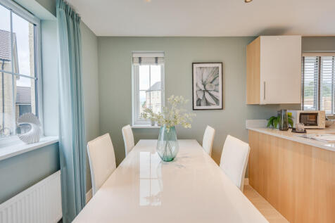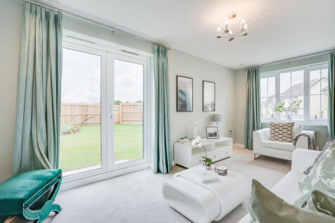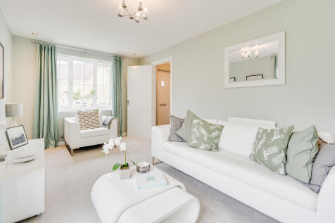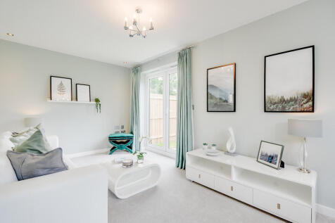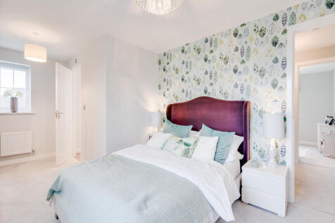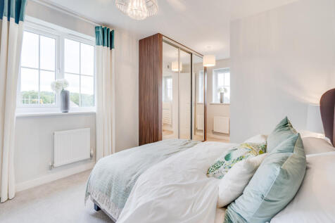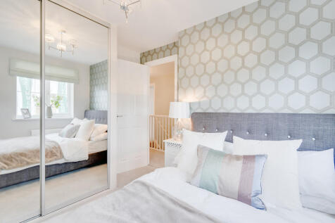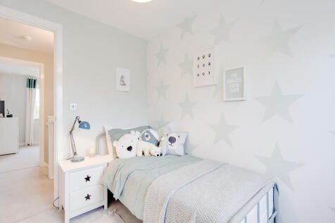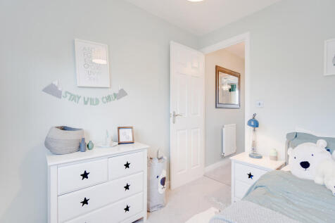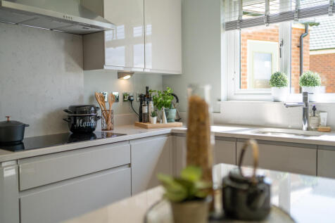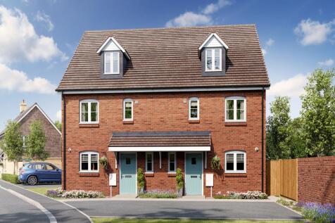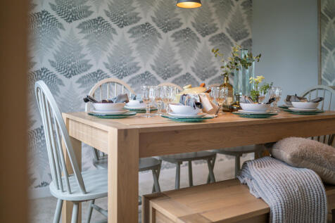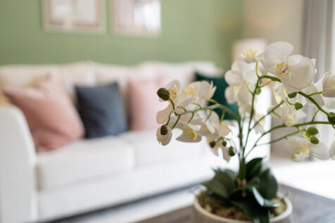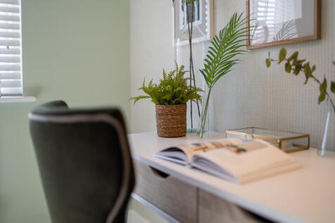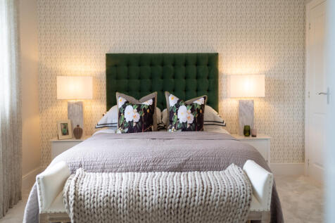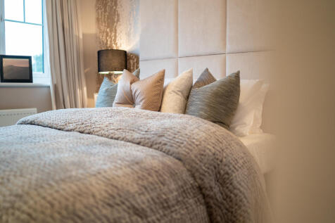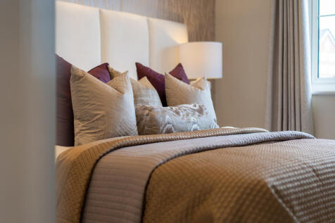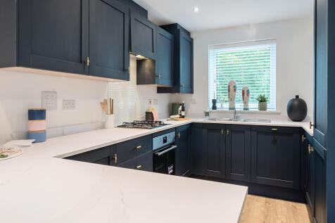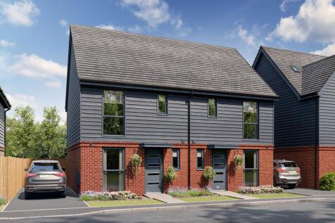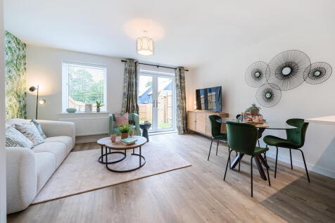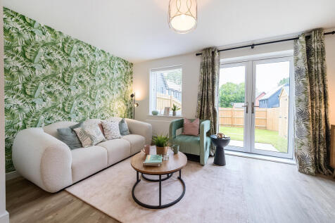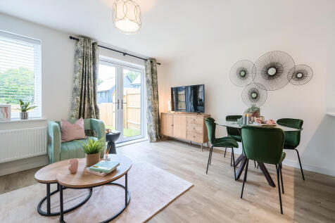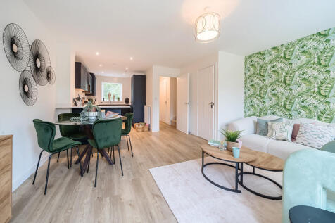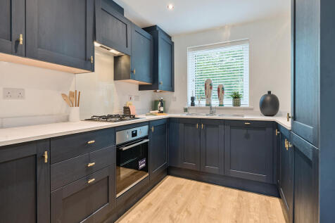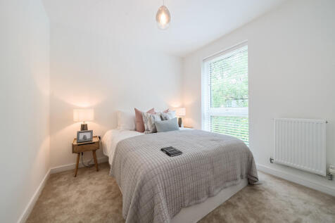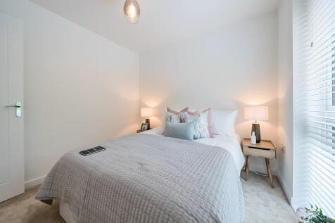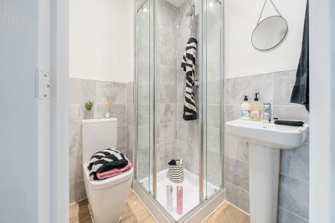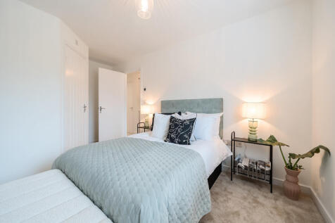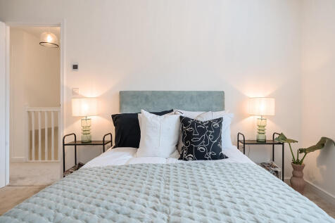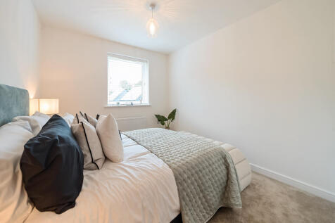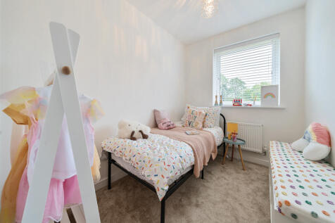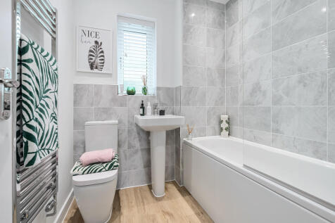New Homes and Developments For Sale by Charles Church, including sold STC
13 results
The Lockwood Corner features a stunning open-plan kitchen/diner and an impressive living room with French doors opening into the garden. A utility room, WC and storage cupboard make it practical as well as stylish. Upstairs are three bedrooms - one is en suite - a family bathroom and more storage.
The Earlswood features an open-plan kitchen/dining room with French doors leading into the garden, a handy utility room and a front-aspect living room, plus under-stairs storage and a WC. The first floor has three bedrooms and the main family bathroom. The top floor is home to an en suite bedroom.
The Earlswood features an open-plan kitchen/dining room with French doors leading into the garden, a handy utility room and a front-aspect living room, plus under-stairs storage and a WC. The first floor has three bedrooms and the main family bathroom. The top floor is home to an en suite bedroom.
The Earlswood features an open-plan kitchen/dining room with French doors leading into the garden, a handy utility room and a front-aspect living room, plus under-stairs storage and a WC. The first floor has three bedrooms and the main family bathroom. The top floor is home to an en suite bedroom.
The Lockwood Corner features a stunning open-plan kitchen/diner and an impressive living room with French doors opening into the garden. A utility room, WC and storage cupboard make it practical as well as stylish. Upstairs are three bedrooms - one is en suite - a family bathroom and more storage.
The Lockwood Corner features a stunning open-plan kitchen/diner and an impressive living room with French doors opening into the garden. A utility room, WC and storage cupboard make it practical as well as stylish. Upstairs are three bedrooms - one is en suite - a family bathroom and more storage.
The Foxcote is a four-bedroom family home. It features an open-plan kitchen/dining room, a bright living room with French doors leading into the garden, a storage cupboard and WC. The first floor has three good-sized bedrooms and a family bathroom, and there’s an en suite bedroom on the top floor.
The Lockwood features a stunning open-plan kitchen diner and impressive living room with French doors opening into the garden. A utility room, WC and storage cupboard make it practical as well as stylish. Upstairs are three bedrooms - bedroom one is en suite - a family bathroom and another cupboard.
The Lockwood Corner features a stunning open-plan kitchen/diner and an impressive living room with French doors opening into the garden. A utility room, WC and storage cupboard make it practical as well as stylish. Upstairs are three bedrooms - one is en suite - a family bathroom and more storage.
The Foxcote is a four-bedroom family home. It features an open-plan kitchen/dining room, a bright living room with French doors leading into the garden, a storage cupboard and WC. The first floor has three good-sized bedrooms and a family bathroom, and there’s an en suite bedroom on the top floor.
Enjoy the best of modern living in this popular three-bedroom home which has a stylish open-plan kitchen/diner with French doors leading into the garden, a bright front aspect living room and a separate utility room. Upstairs, bedroom one has an en suite and there's a good-sized family bathroom.
The Lockwood features a stunning open-plan kitchen diner and impressive living room with French doors opening into the garden. A utility room, WC and storage cupboard make it practical as well as stylish. Upstairs are three bedrooms - bedroom one is en suite - a family bathroom and another cupboard.
Enjoy the best of modern living in this popular three-bedroom home which has a stylish open-plan kitchen/diner with French doors leading into the garden, a bright front aspect living room and a separate utility room. Upstairs, bedroom one has an en suite and there's a good-sized family bathroom.
This is a beautifully-proportioned three-bedroom home. Downstairs there’s a front aspect kitchen/diner and a spacious living room with French doors leading into the rear garden. The first floor is home to a generous bedroom one complete with an en suite and two further bedrooms.
