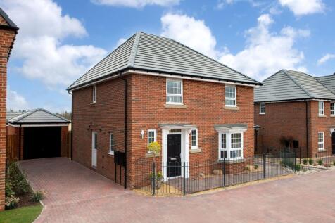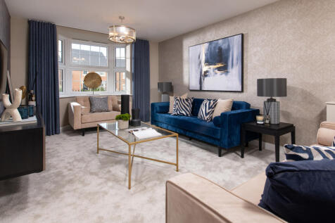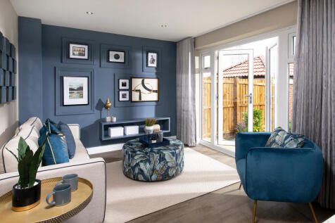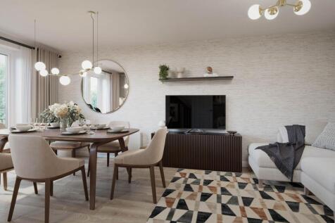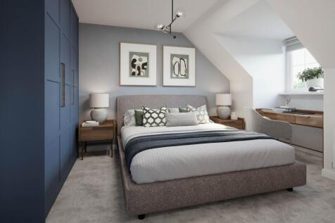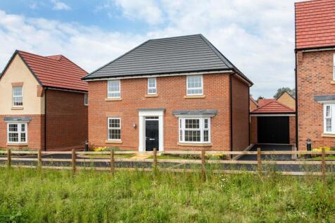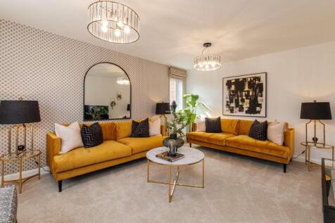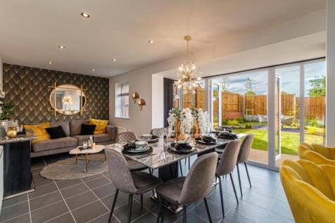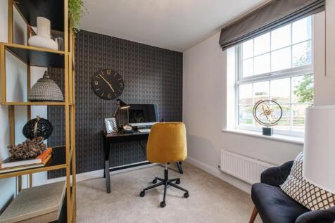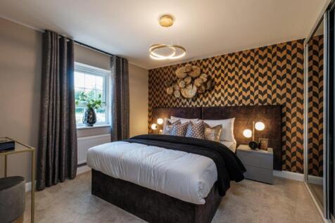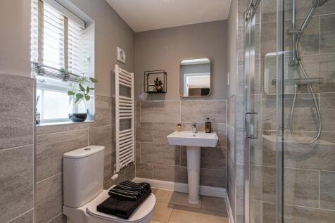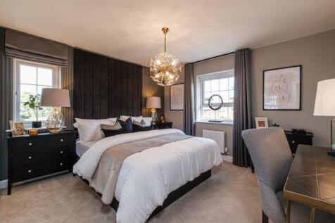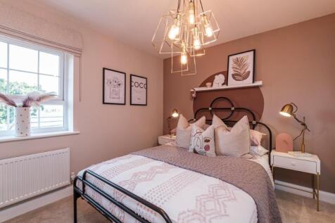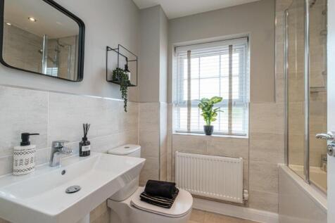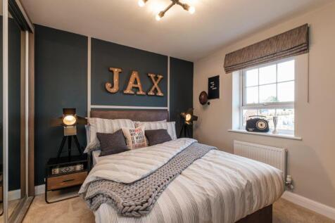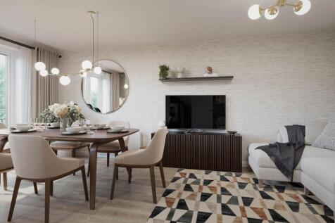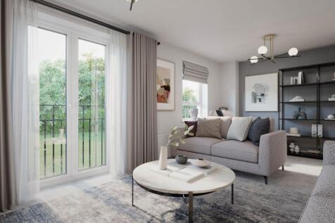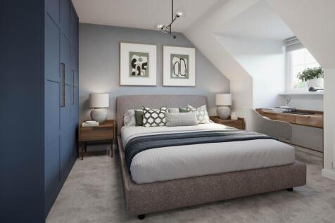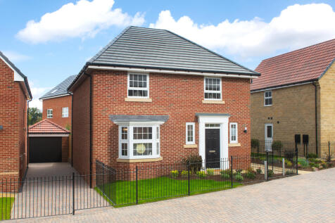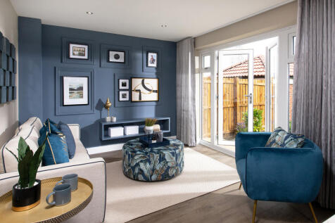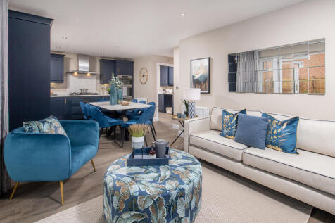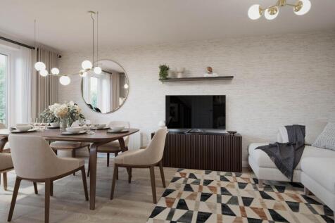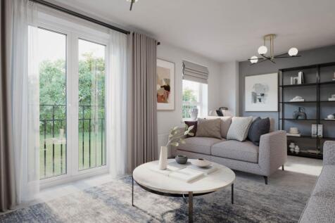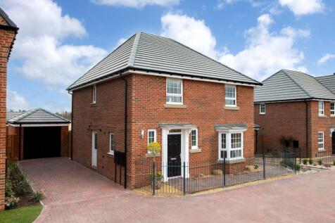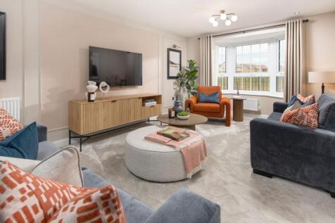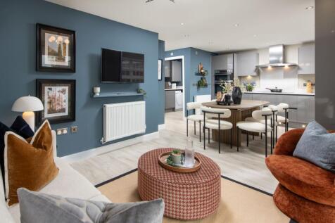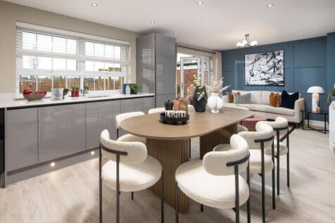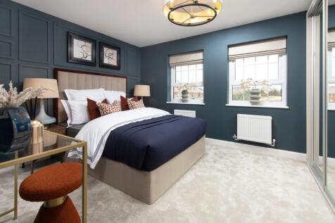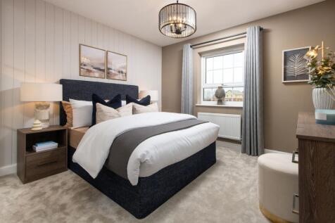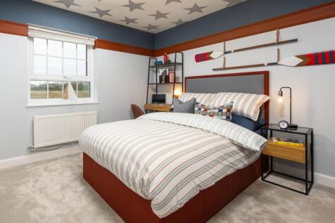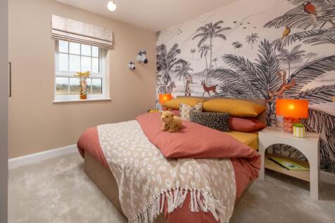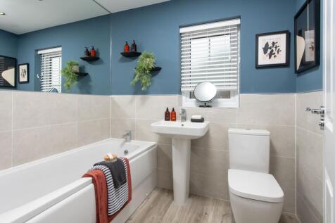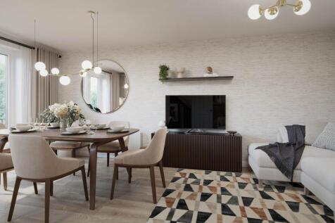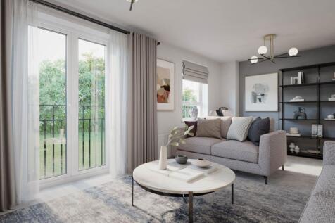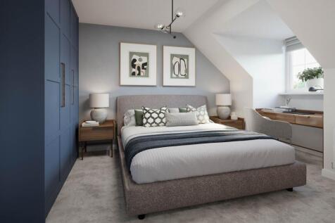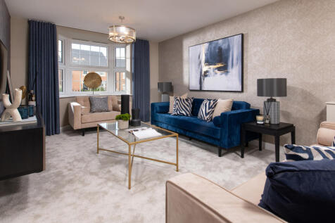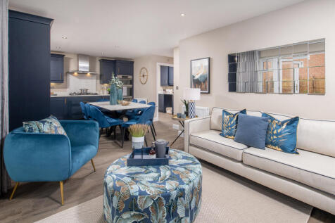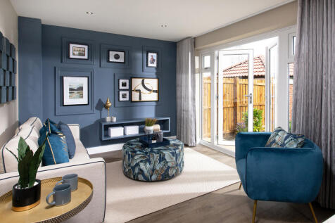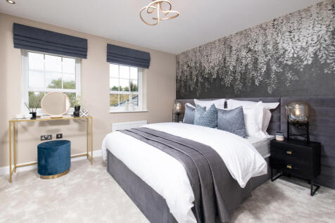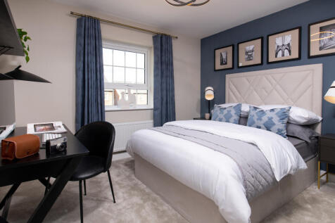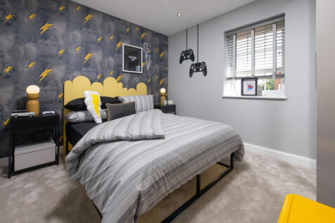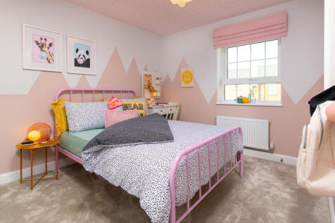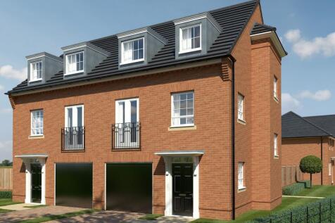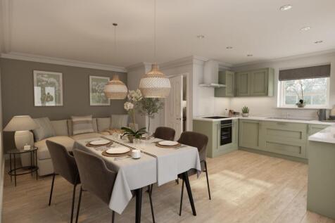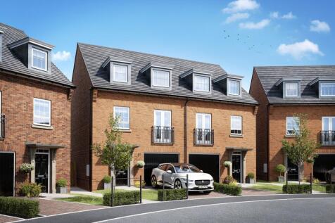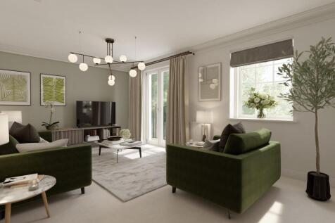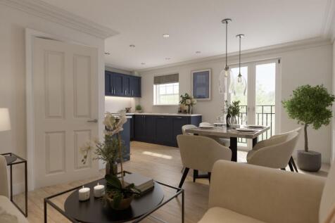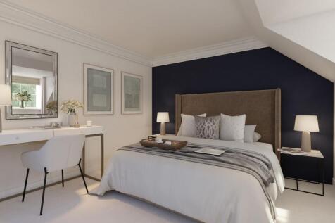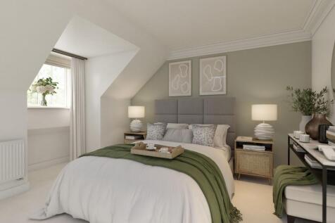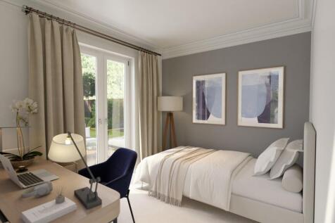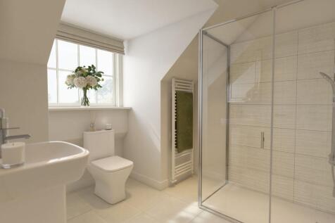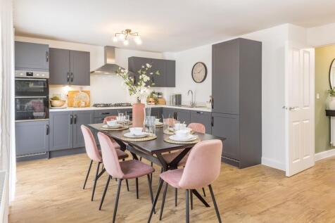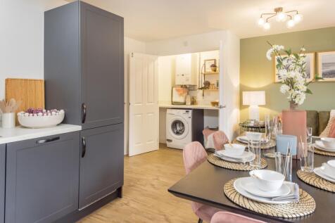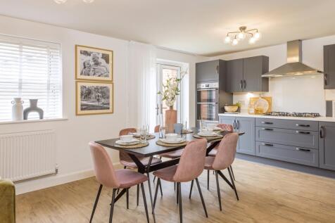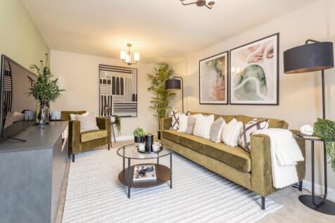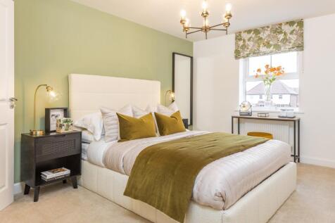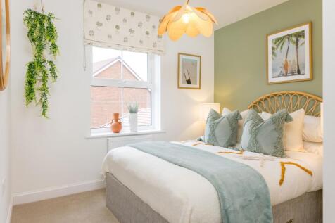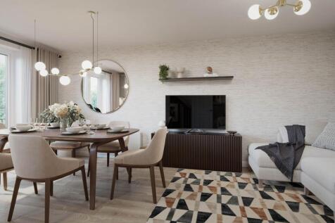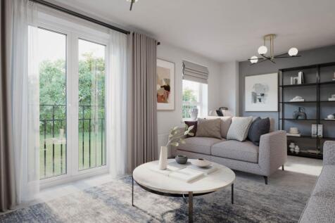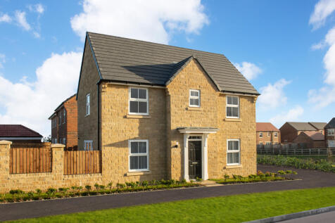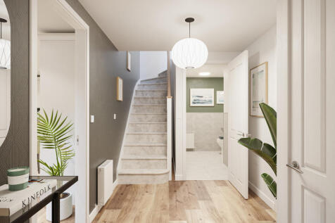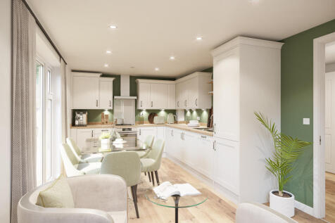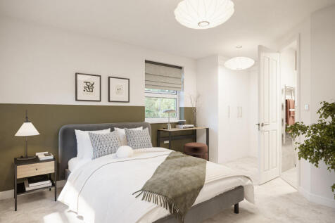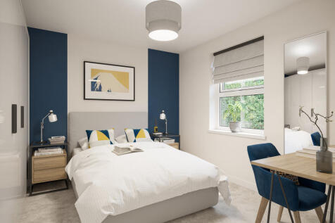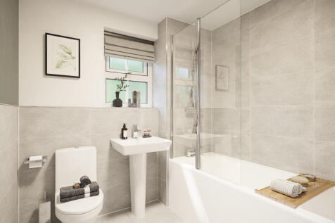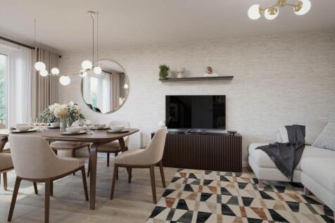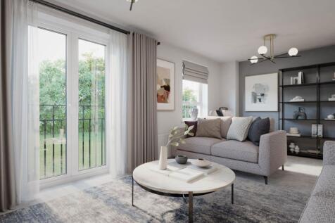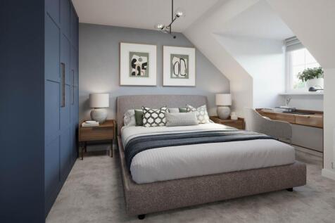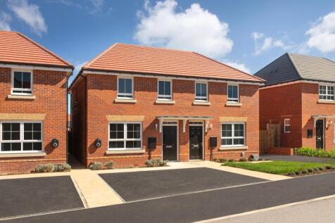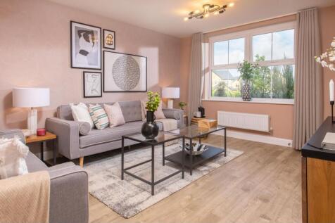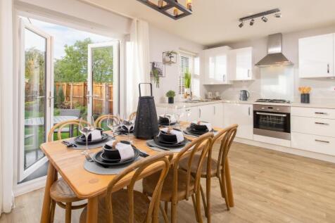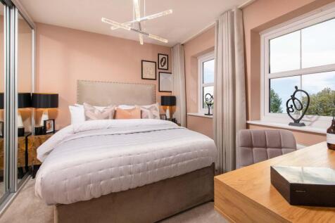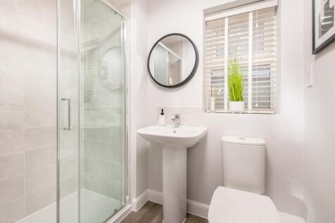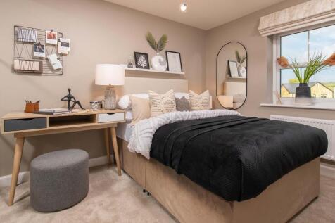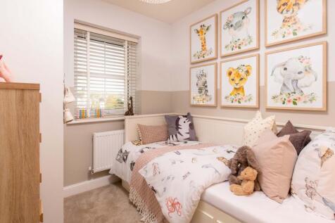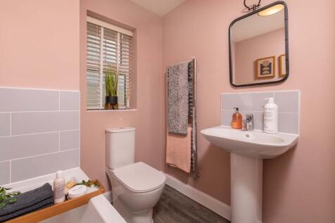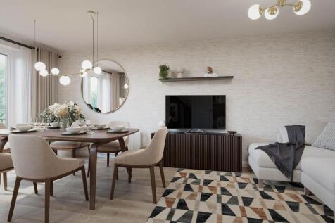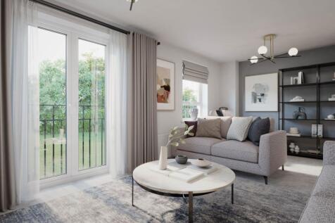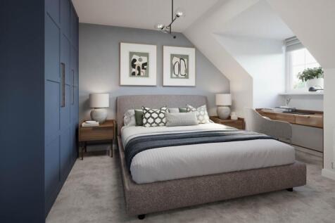New Homes and Developments For Sale by David Wilson Homes North East, including sold STC
10 results
This home has a delightfully traditional feel from the outside, while inside, the LARGE OPEN-PLAN KITCHEN with its dining and family areas is designed very much for modern living. FRENCH DOORS gives access to the garden and there is also a SEPARATE UTILITY. The bright and airy lounge, with an att...
Your ground floor houses an OPEN-PLAN KITCHEN, offering dining and family areas with FRENCH DOORS that open onto the rear garden. A handy UTILITY ROOM keeps your kitchen tidy and your BAY-FRONTED LOUNGE is a lovely relaxing space. If you're looking to work from home, that's made even easier thank...
This home has a delightfully traditional feel from the outside, while inside, the LARGE OPEN-PLAN KITCHEN with its dining and family areas is designed very much for modern living. FRENCH DOORS gives access to the garden and there is also a SEPARATE UTILITY. The bright and airy lounge, with an att...
Inside the Ingleby, you'll find the OPEN-PLAN KITCHEN/DINER with FRENCH DOORS, which offers plenty of natural light. You will also discover a handy storage cupboard and lounge perfect for relaxing after a busy day. Upstairs you will find FOUR BEDROOMS and a family bathroom. The main bedroom benef...
This home has a delightfully traditional feel from the outside, while inside, the LARGE OPEN-PLAN KITCHEN with its dining and family areas is designed very much for modern living. FRENCH DOORS gives access to the garden and there is also a SEPARATE UTILITY. The bright and airy lounge, with an att...
STAMP DUTY PAID when you PART EXCHANGE | This beautiful home has no shortage of space. The OPEN-PLAN KITCHEN with DINING AREA has plenty of room for the whole family and boasts a GLAZED BAY that opens out onto the garden through French doors, while the airy lounge benefits from a feature bay wind...
The Redstow is a spacious three-storey home designed for modern family life. The ground floor features a flexible room that can be used as a STUDY or fourth bedroom, alongside a UTILITY ROOM, WC and INTEGRAL GARAGE for added convenience. On the first floor, the OPEN-PLAN KITCHEN, dining and fam...
5% DEPOSIT BOOST PLUS UPGRADES. The Goldcrest is a stylish three-bedroom home set over three floors. It features a flexible ground floor with STUDY/ BEDROOM, UTILITY, WC and garage. The first floor offers open-plan kitchen with dining and family areas plus a SEPARATE LOUNGE with fantastic views o...
Inside the Ingleby, you'll find the OPEN-PLAN KITCHEN/DINER with FRENCH DOORS, which offers plenty of natural light. You will also discover a HANDY STORAGE CUPBOARD and lounge perfect for relaxing after a busy day. Upstairs you will find four bedrooms and a family bathroom. The main bedroom benef...
PRIVATE PARKING FOR 2 CARS. The sash-style windows give this home a delightfully traditional look, yet inside, the open-plan kitchen with its dining and family areas is designed very much for busy, modern living. French doors to the garden give the whole room a bright airy feeling. The spacious, ...
SEMI-DETACHED HOME. Step inside The Archford and discover a stylish open-plan kitchen diner - perfect for those who love to cook, complete with French doors opening onto your garden. There's also a bright and spacious lounge that's perfect to unwind in after a busy day. Upstairs, bedroom 1 has it...
