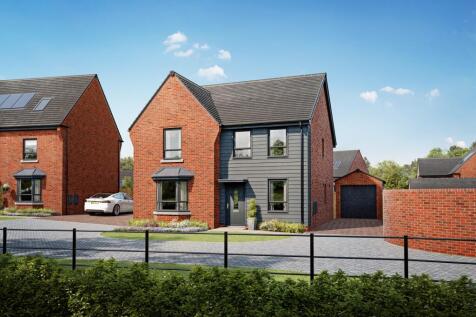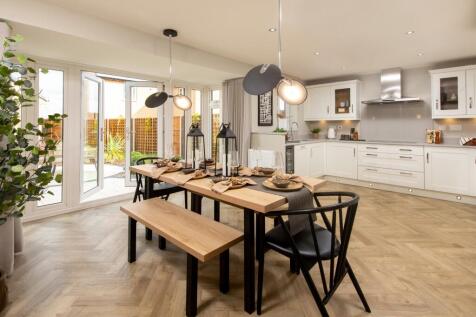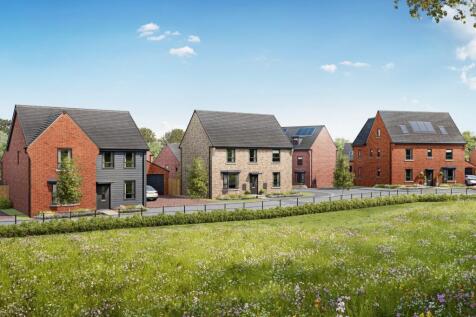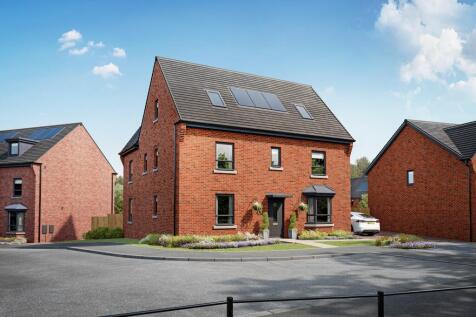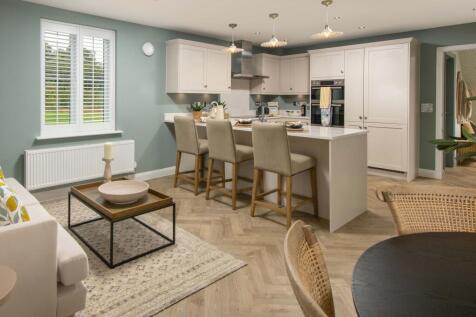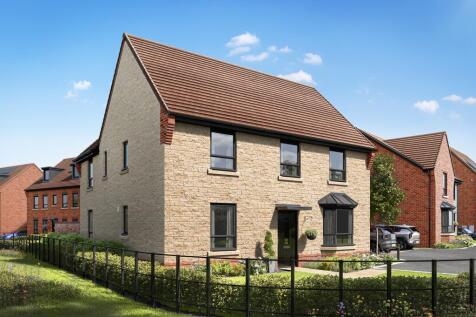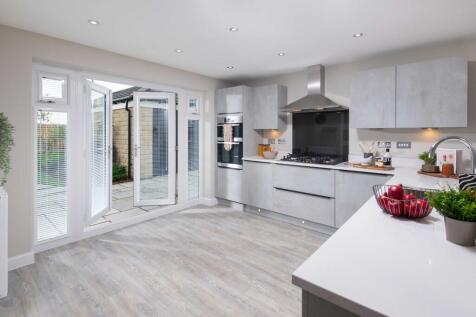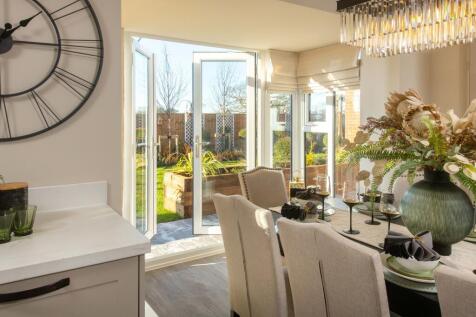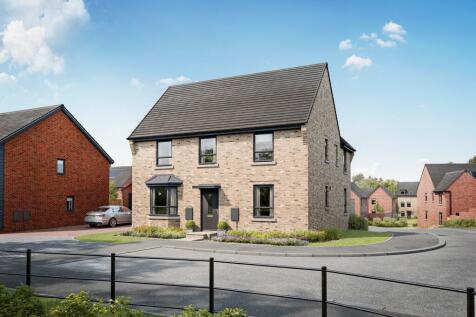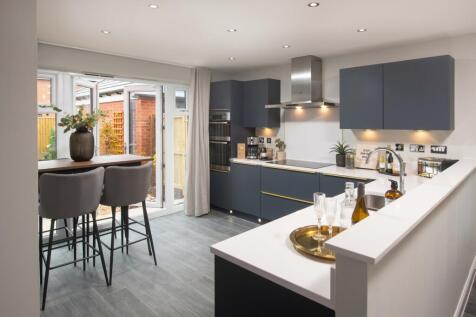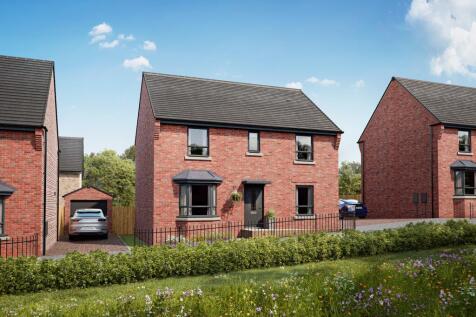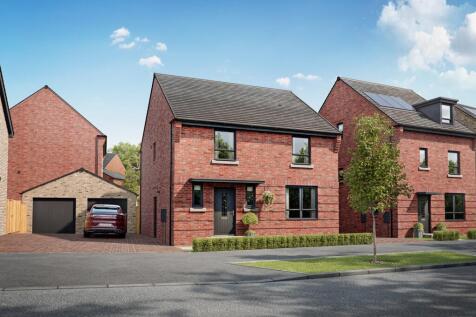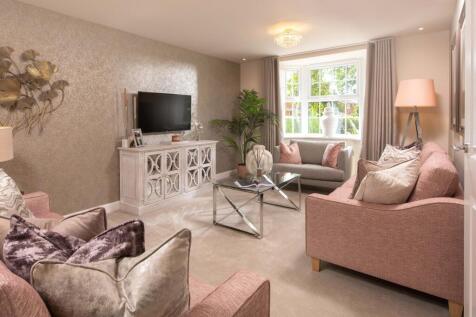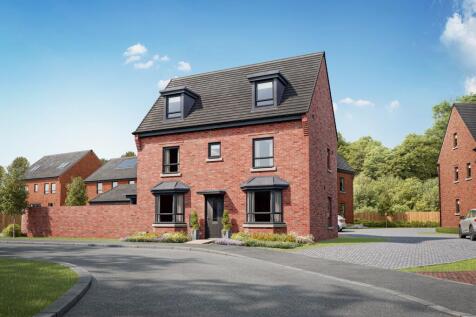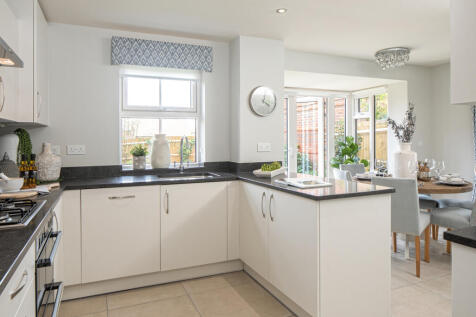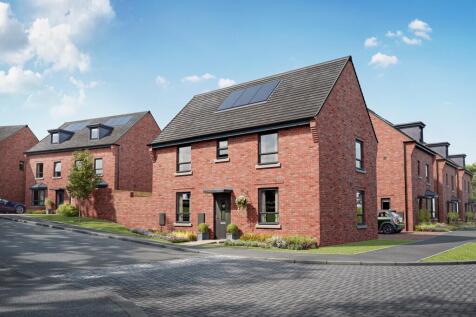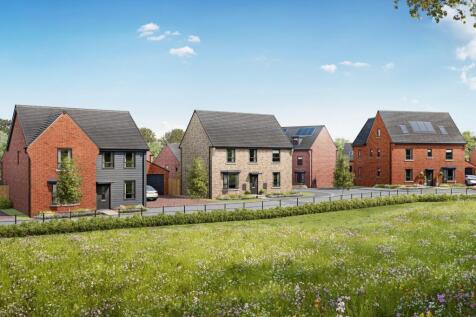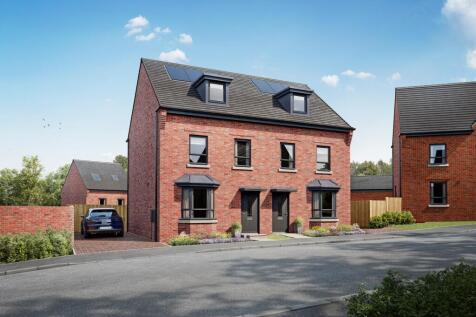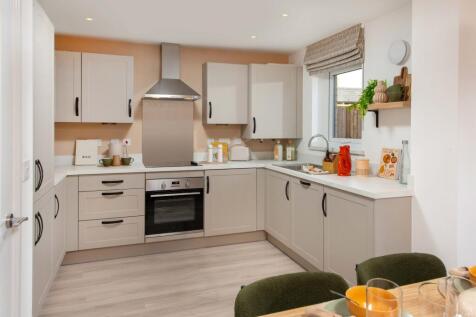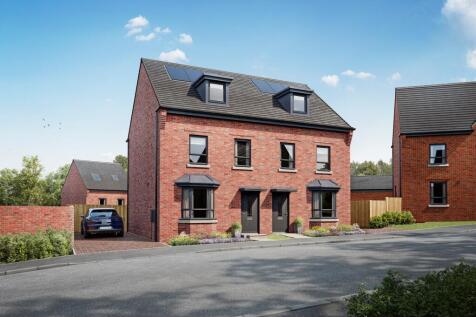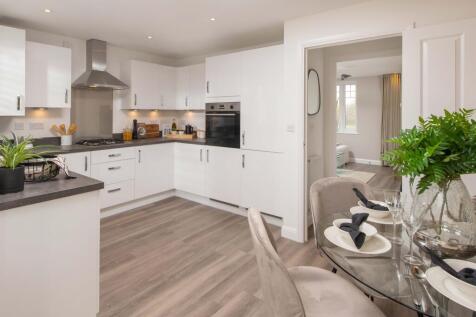New Homes and Developments For Sale by David Wilson Homes Northampton, including sold STC
11 results
*PLOT 70 CULVER* - A stylish four bedroom home that has no shortage of space and light. The bright open-plan kitchen/dining room opens to your garden through French doors. There is also an elegant bay fronted lounge and a cosy study. Upstairs are four spacious bedrooms, your main bedroom with a ...
*PLOT 63 - THE MORETON AT GLENVALE PARK*.Double garage, 4 parking spaces, cul-de-sac location. Featuring two sets of French doors onto the garden from the spacious lounge and open-plan kitchen diner. Also on the ground floor is a utility room and a dining room. On the first floor you will find fo...
*PLOT 70 CULVER* - A stylish four bedroom home that has no shortage of space and light. The bright open-plan kitchen/dining room opens to your garden through French doors. There is also an elegant bay fronted lounge and a cosy study. Upstairs are four spacious bedrooms, your main bedroom with a ...
*PLOT 71* The Wychwood features an open-plan kitchen with dining area, utility room & dedicated home office. The generous lounge features a bay window & French doors that lead to the garden. Upstairs, you'll find the main bedroom with en suite, 3 further double bedrooms. The family bathroom has ...
£24,600 TOWARDS YOUR MOVE*. UPGRADES PACKAGE WORTH £17,366. *PLOT 82 - THE CULVER AT GLENVALE PARK*. A stylish four bedroom home that has no shortage of space and light. The bright open-plan kitchen/dining room opens to your garden through French doors. There is also an elegant bay fronted lounge...
*PLOT 13 - THE WYCHWOOD AT GLENVALE PARK*. The Wychwood features a kitchen with dining area, utility room & home office. The generous lounge features a bay window & French doors that lead to the garden. Upstairs, there are 4 double bedrooms. The bathroom has a separate bath & shower while the ele...
PLOT 66 THE LYNFORD AT GLENVALE PARK - The Lynford features an impressive open-plan kitchen with family and dining areas, a walk in glazed-bay with French doors leads to the rear garden and an adjoining utility room. Completing this floor is a spacious lounge and study. Upstairs are four double ...
£12,885 TOWARDS YOUR MOVE*. PLOT 72 THE WINTERTON AT GLENVALE PARK - Discover a bright open-plan kitchen, with dining and family areas, plus French doors onto the garden. You'll also benefit from a separate utility room. There's also bay-fronted lounge providing a great space to relax. Upstairs, ...
*PLOT 64 - THE DEDHAM AT GLENVALE PARK*. The open-plan kitchen benefits from a bay window to the front, as well as French doors onto the garden and a utility. Completing the ground floor is the spacious lounge. On the first floor you will find two double bedrooms, your main with an en suite and d...
PLOT 65 THE FOXGLOVE AT GLENVALE PARK - The Foxglove is a 3-bedroom home ideal for first time buyers and growing families looking to expand their space. With an open-plan kitchen and dining area, as well as a large family living room on the ground floor. On the first floor is a main bedroom with...
WE'LL PAY YOUR STAMP DUTY FEES*. VIEW OUR SHOW HOME. *PLOT 74 - THE FRAMPTON AT GLENVALE PARK*. The Frampton features a bright, open-plan kitchen features a dining area with French doors leading to the garden. There is also a light-filled bay-fronted lounge. The first floor offers 2 double bedroo...
The Frampton features a bright, open-plan kitchen features a dining area with French doors leading to the garden. There is also a light-filled bay-fronted lounge. The first floor offers 2 double bedrooms and the main bathroom. The second floor is dedicated to the impressive main bedroom with en ...
