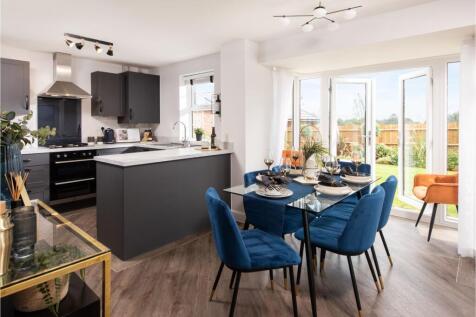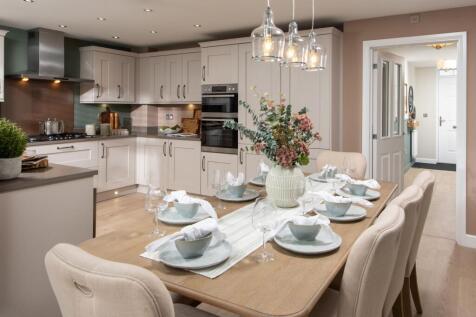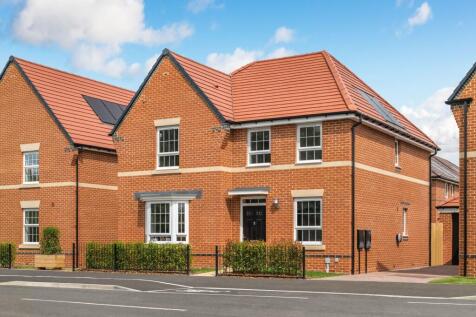New Homes and Developments For Sale by David Wilson Homes, including sold STC
6 results
PART EXCHANGE GUARANTEE | UPGRADED KITCHEN | CORNER PLOT Semi detached home with an open plan kitchen and handy UTILITY room. A bay fronted lounge completes the ground floor. Upstairs you'll find an EN SUITE main bedroom, two further doubles and a single. Comes with a garage and parking. Spea...
PART EXCHANGE XTRA | WEST FACING GARDEN | OVERLOOKING OPEN SPACE Spacious detached home with west facing garden and an OPEN PLAN kitchen and French doors to the garden. There's also a bay fronted lounge and a separate STUDY. Upstairs there's an EN SUITE main bedroom, two further doubles and a si...
SOUTH FACING GARDEN | STUNNING DETACHED HOME Spacious detached home with an OPEN PLAN kitchen and French doors to the garden. There's also a bay fronted lounge and a separate STUDY. Upstairs there's an EN SUITE main bedroom, two further doubles and a single. Comes with garage and parking. Speak...
Plot 131 The Kirkdale Discover this detached family home with an open plan kitchen with dining and family areas, French doors to the garden and a separate utility. There's also a spacious lounge, a cloakroom and some handy storage space. Upstairs you'll find an en suite main bedroom, three furth...
PLOT 119 | THE BAYSWATER | BROOKSIDE MEADOWS Spacious detached home with an OPEN PLAN kitchen and French doors to the garden. There's a large EN SUITE main bedroom with DRESSING AREA on the top floor. Three further doubles complete this home. Comes with garage and parking. Speak to us today t...
OVERLOOKING OPEN SPACE | FLEXIBLE LIVING Spacious detached home with an OPEN PLAN kitchen and French doors to the garden. There's a large EN SUITE main bedroom with DRESSING AREA on the top floor. Three further doubles complete this home. Comes with garage and parking. Speak to us today to find ...
PART EXCHANGE GUARANTEE | UPGRADED KITCHEN | CORNER PLOT Semi detached home with an open plan kitchen and handy UTILITY room. A bay fronted lounge completes the ground floor. Upstairs you'll find an EN SUITE main bedroom, two further doubles and a single. Comes with a garage and parking. Spea...

















