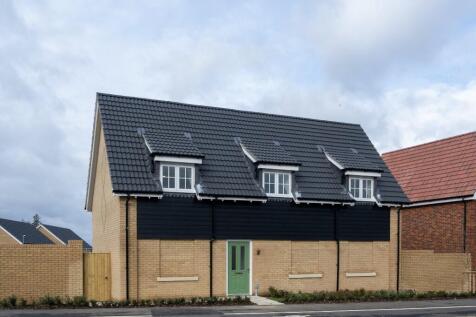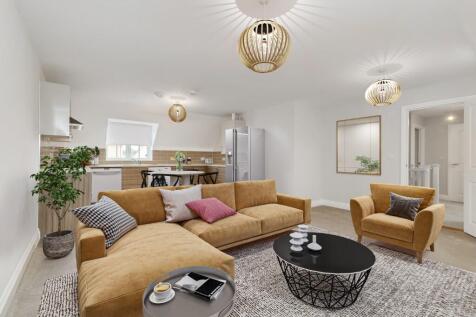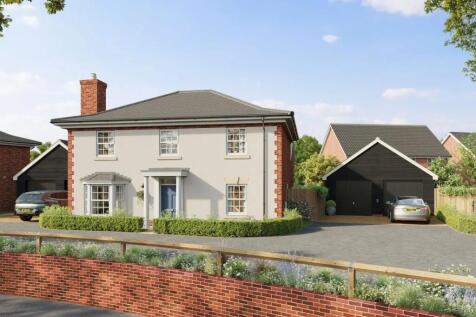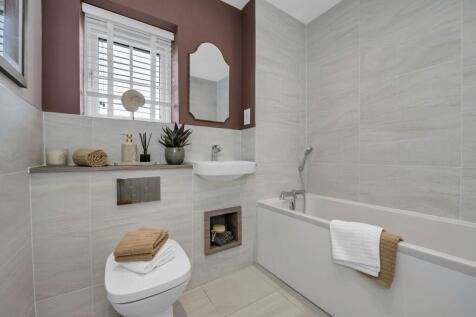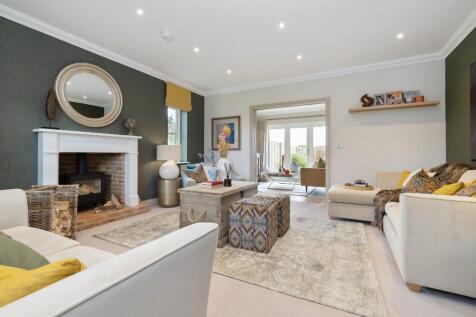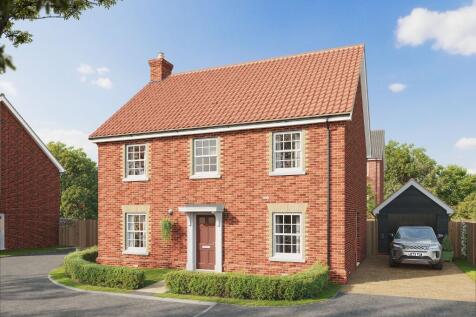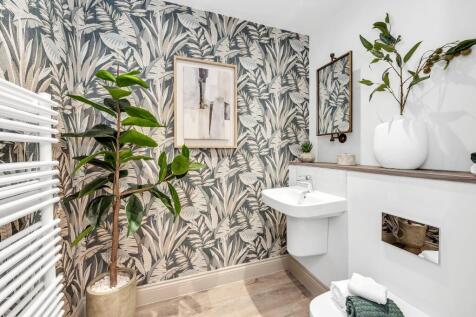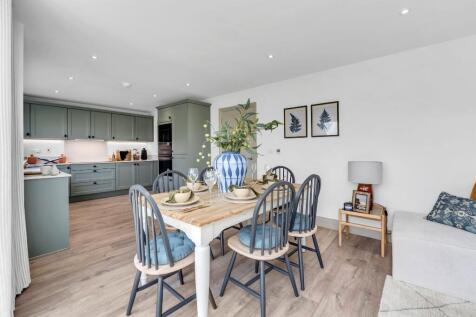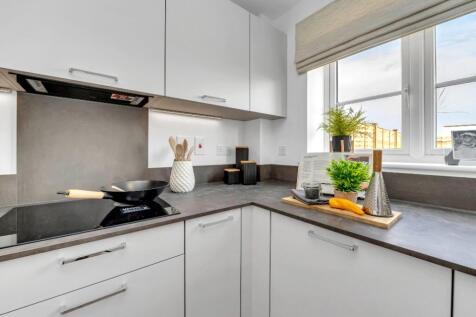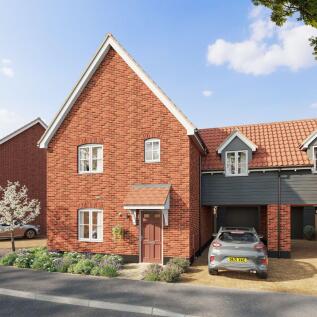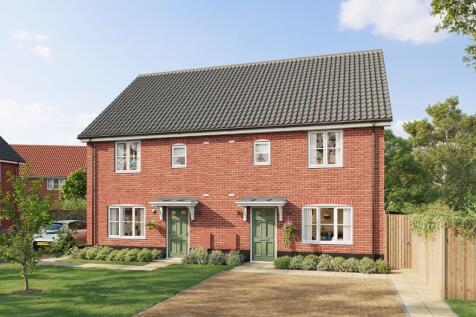New Homes and Developments For Sale by Hopkins Homes, including sold STC
10 results
**5 BEDROOM FAMILY HOME**Boasting an impressive living room with a RECLAIMED BRICK FIREPLACE AND WOODBURNER plus an OPEN PLAN KITCHEN/DINING AREA, EN-SUITE ATTACHED TO PRINCIPLE BEDROOM, A STUDY perfect for working from home, 5 DOUBLE BEDROOMS.
Home 183, The Keswick is a 4-bedroom detached home with garage and parking. The ground floor offers an open plan kitchen/dining area with bi-fold doors, utility and separate living room. Upstairs, the master has an en suite and fitted wardrobe, with two further doubles, a single/study and bathroom.
**5% DEPOSIT CONTRIBUTION ** The Denham offers an open-plan kitchen/diner with French doors to the rear garden. There is a separate living room. The Master bedroom occupies the top floor and boasts a walk-in cupboard and en suite. Bedroom 2 features an en suite and fitted wardrobe.
MOVE IN NOW * The Saxham offers an open-plan kitchen/diner with French doors to the rear garden. There is a separate living room. The Master bedroom occupies the top floor and boasts a walk-in cupboard and en suite. Bedroom 2 features an en suite and fitted wardrobobe
Home 108, The Flatford is a three-bedroom home with parking. It features an open-plan kitchen/dining area with French doors to the garden, a separate living room with study space, and upstairs offers an ensuite principal bedroom with fitted wardrobe plus two further bedrooms and a bathroom.
Deposit Contribution* **PERFECT FOR FIRST TIME BUYERS** A superb 2 bedroom home with an OPEN PLAN kitchen/dining area with FRENCH DOORS leading to the rear garden, SEPARATE LIVING ROOM, TWO BEDROOMS one with an EN SUITE AND FITTED WARDROBE
