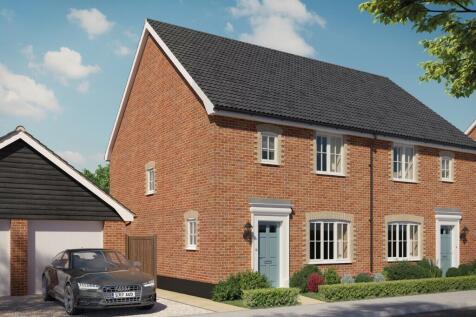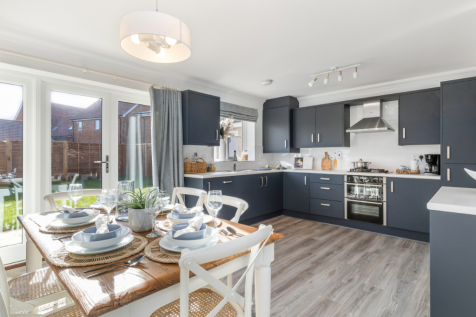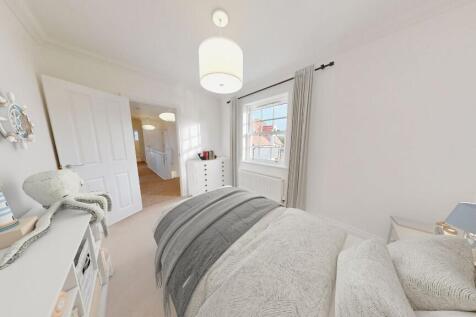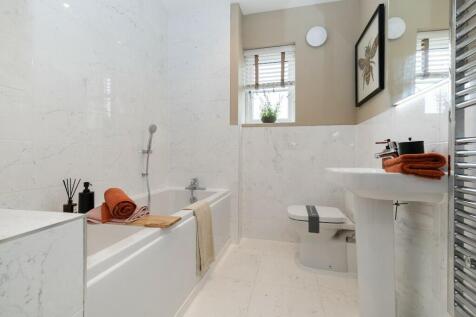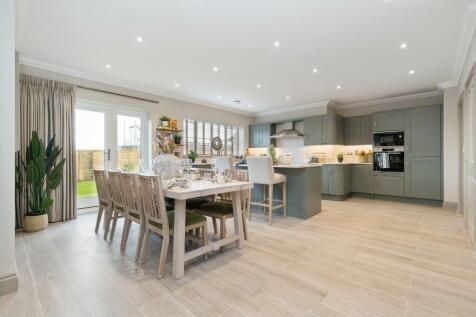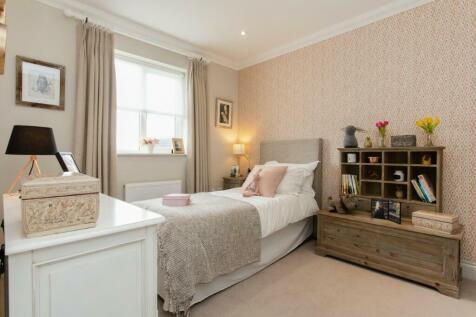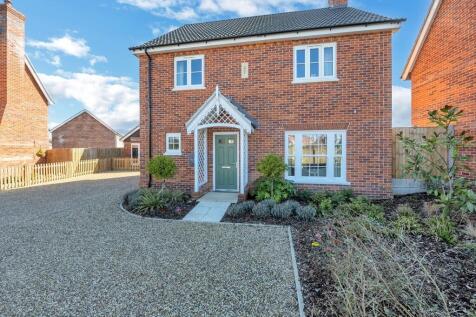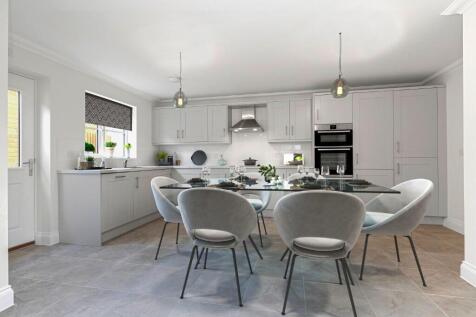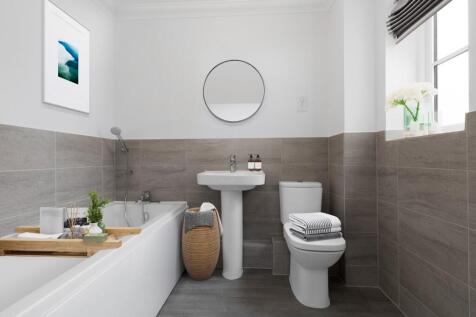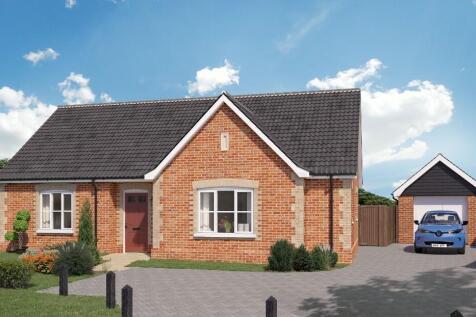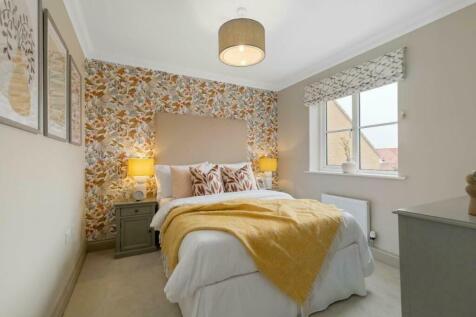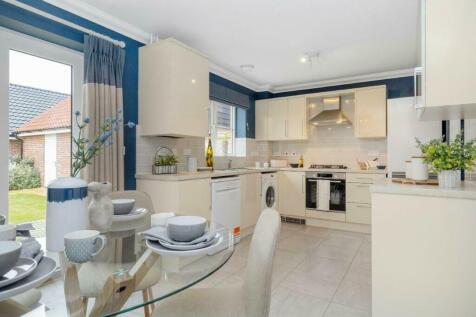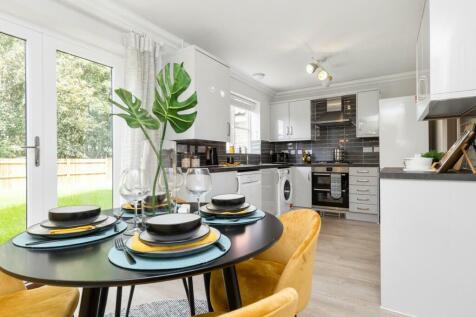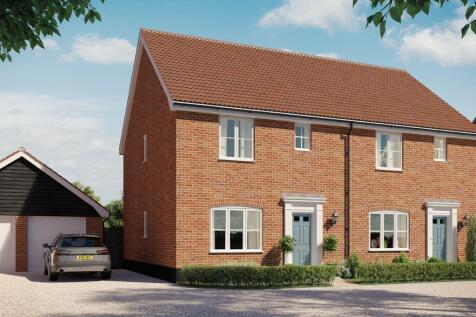New Homes and Developments For Sale by Hopkins Homes, including sold STC
10 results
The Denton over looks OPEN SPACE and features an OPEN PLAN LIVING AND DINING AREA. There is also a SPACIOUS LIVING ROOM, STUDY and UTILITY. This home features FOUR DOUBLE BEDROOMS, all with FITTED WARDROBES. The master and bed 2 boats EN-SUITES.
The Heacham is FOUR BED SPACIOUS HOME WITH GARAGE & PARKING. OPEN PLAN KITCHEN/DINER, with BI-FOLDING DOORS leading to the GARDEN. ADJOINING UTILITY provides extra STORAGE SPACE, leading to the DRIVEWAY. The spacious Living Room boasts a WOODBURNER FIREPLACE. SEPARATE STUDY & CLOAKROOM
**SHOWHOME FOR SALE** The Keswick is a 4 bedroom detached home, with a GARAGE and parking. *The ground floor features a SPACIOUS LIVING and an OPEN PLAN L-SHAPED kitchen and dining room. The MASTER BEDROOM features an EN-SUITE & DOUBLE FITTED WARDROBES.
DEPOSIT CONTRIBUTION* Home 72, The Blyth is a beautiful 3-bedroom detached home with a garage and parking.This home features a spacious kitchen and dining area with an L-shaped kitchen and a handy utility room adjoining with a rear door taking you to the carport.
The Brook is a stunning family home with parking. There is an OPEN PLAN kitchen/dining area with FRENCH DOORS to the GARDEN, through double doors is the spacious living room, there is a cloakroom, the Master bedroom has a FITTED WARDROBE and an EN-SUITE, two further bedrooms & a family bathroom.
