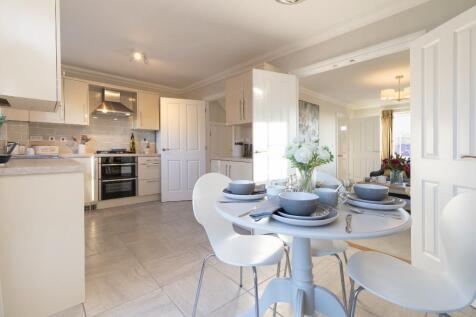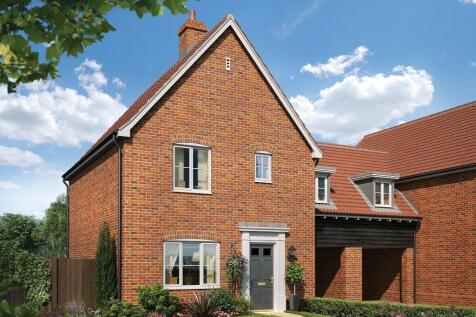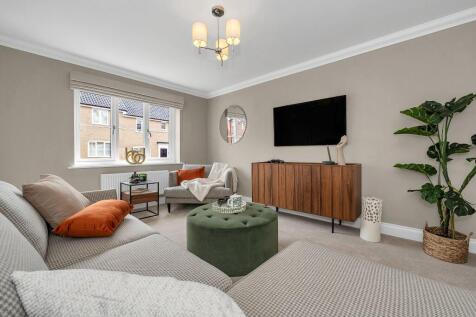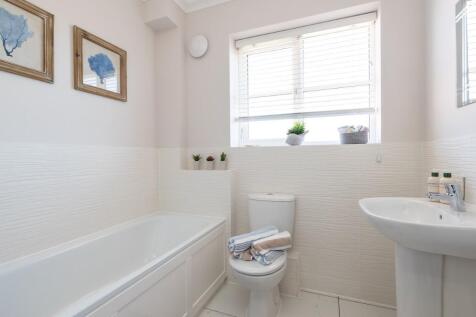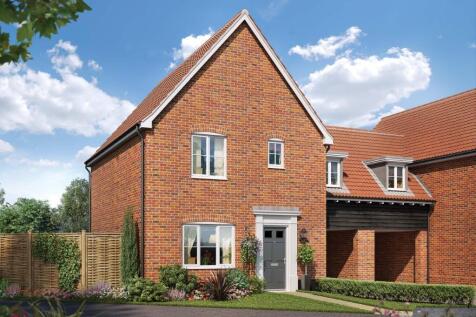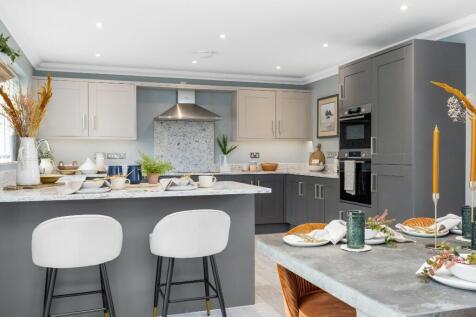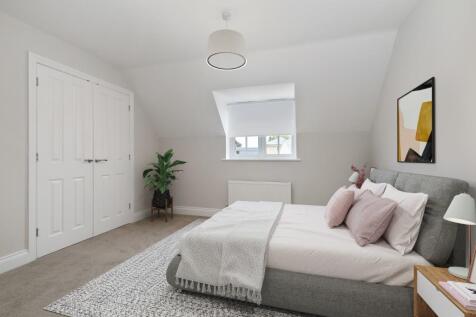New Homes and Developments For Sale by Hopkins Homes, including sold STC
11 results
Deposit Contribution* The Fynn is a STUNNING DETACHED HOME. OPEN PLAN KITCHEN DINER WITH FRENCH DOORS to the garden from the living room. The DUAL ASPECT living room is warmed by a WOOD BURNER FIREPLACE, there is also a SEPARATE STUDY & UTILITY.
Deposit Contribution* The Fynn is a STUNNING DETACHED HOME. OPEN PLAN KITCHEN DINER WITH FRENCH DOORS to the garden from the living room. The DUAL ASPECT living room is warmed by a WOOD BURNER FIREPLACE, there is also a SEPARATE STUDY & UTILITY.
The Hingham is MOVE IN READY. There is an OPEN PLAN living/dining area with FRENCH DOORS to the garden and an ADJOINING UTILITY with a rear door to the CARPORT. Both the Master bedroom and bedroom 2 has a LARGE FITTED WARDROBE and a DOUBLE SHOWER EN-SUITE.
The Bixley boasts OPEN PLAN LIVING in the kitchen/dining area featuring FRENCH DOORS to the GARDEN and an adjoining UTILITY ROOM with a door to the CARPORT. The impressive Master bedroom has a FITTED WARDROBE and an EN-SUITE.
The Sutton offers an OPEN PLAN kitchen/dining area, spacious Living room and downstairs W/C. FRENCH DOORS leading out to the garden. The first floor includes an EN SUITE to the master bedroom as well as FITTED WARDROBES. GARAGE, CARPORT & PARKING.
The Sutton offers an OPEN PLAN kitchen/dining area with INTEGRATED APPLIANCES, spacious living room and downstairs W/C. FRENCH DOORS leading out to the garden. The first floor includes an EN SUITE to the master bedroom as well as FITTED WARDROBES
Deposit Contribution* Home 100, The Sutton offers an OPEN PLAN kitchen/dining area, spacious Living room and downstairs W/C. FRENCH DOORS leading out to the garden. The first floor includes an EN SUITE to the master bedroom as well as FITTED WARDROBES. GARAGE, CARPORT & PARKING.
Featuring an OPEN PLAN KITCHEN/LIVING/DINING AREA, with the kitchen boasting a BREAKFAST BAR. French doors to the garden. Two DOUBLE BEDROOMS, both with FITTED WARDROBES. One single bedroom - could alternatively be used as a study. All bedrooms accompanied by a FAMILY BATHROOM.

















