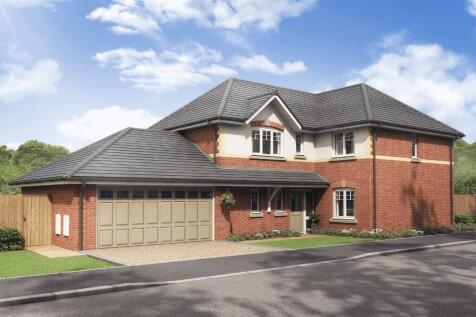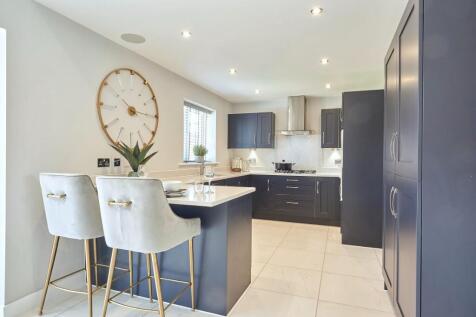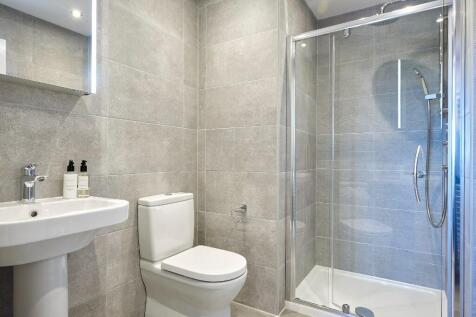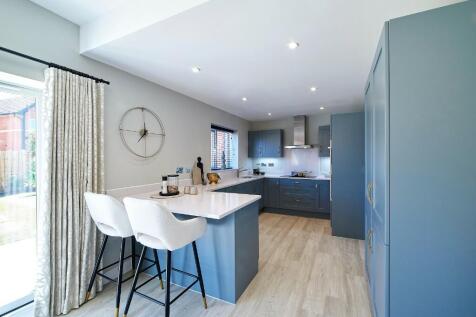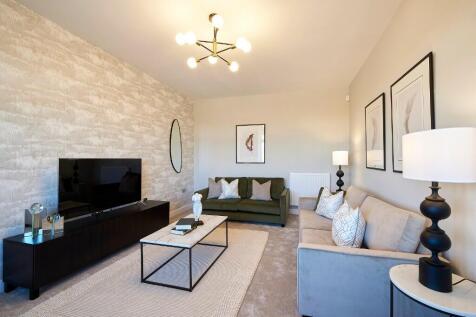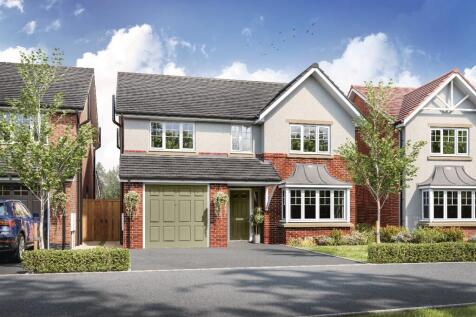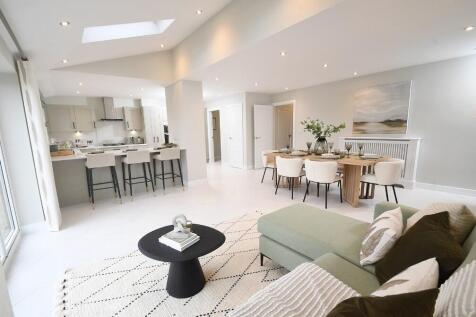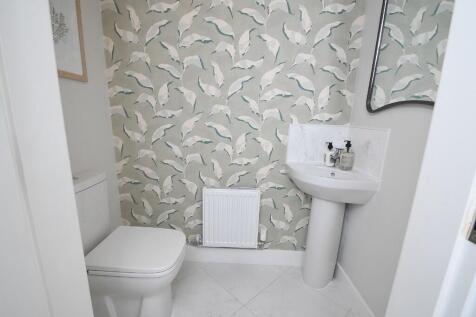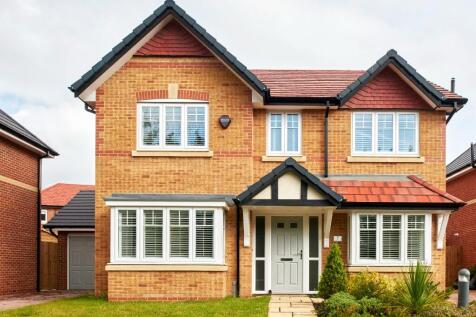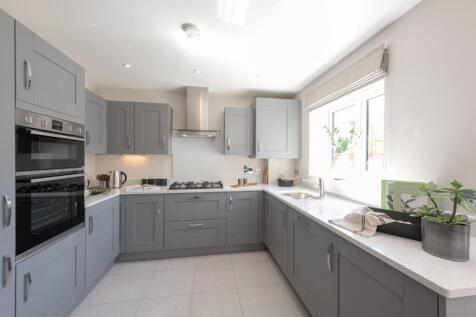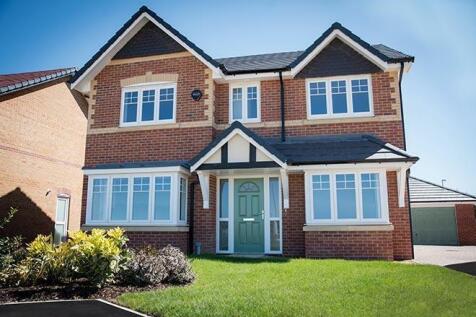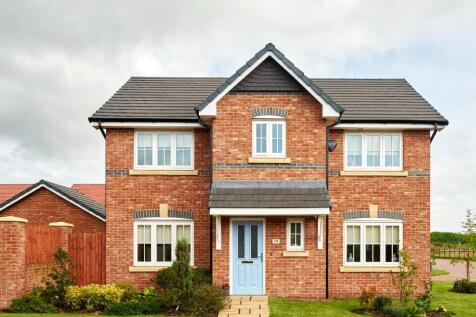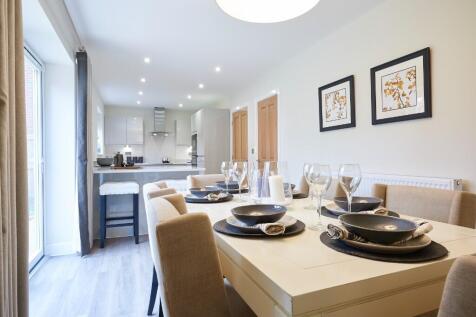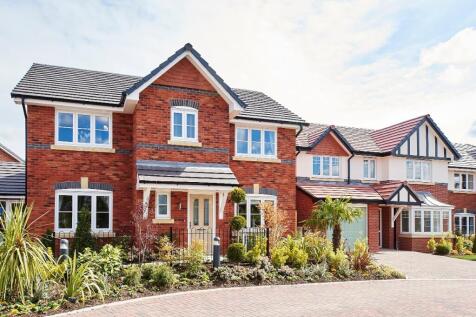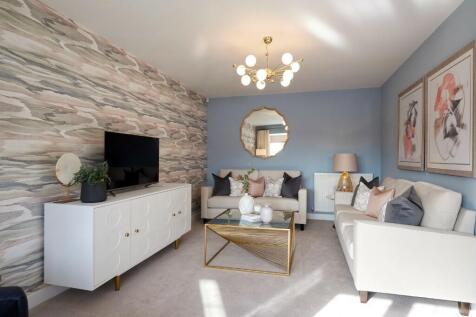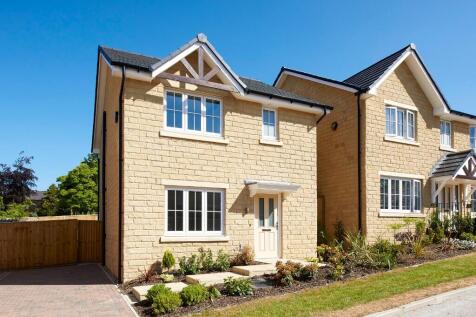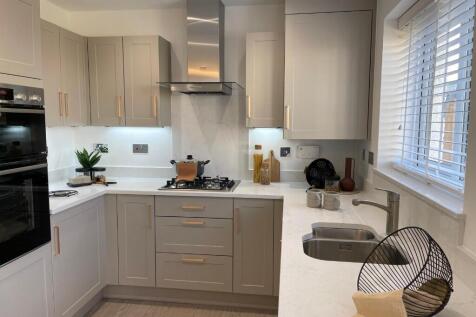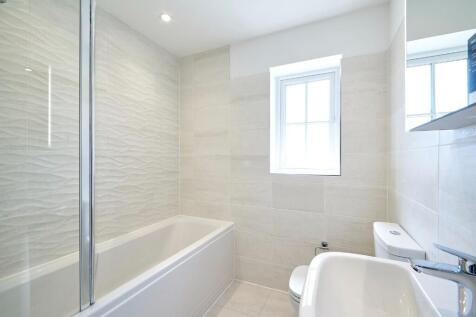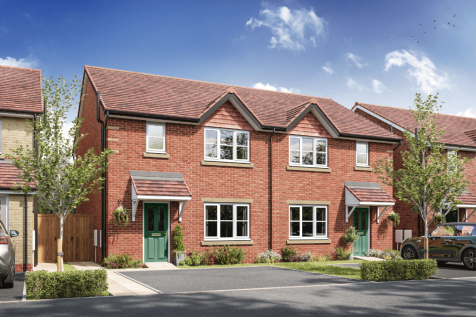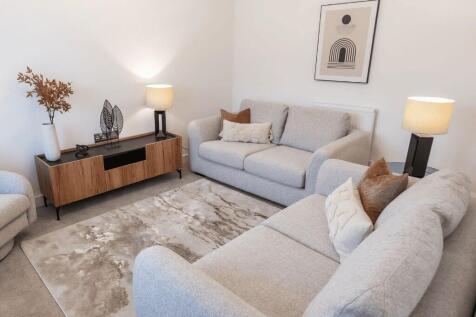New Homes and Developments For Sale by Jones Homes, including sold STC
8 results
A spacious 1531 sq ft 4-bedroom detached home with an attached double garage with remote motorised door. A unique opportunity, as this is the only home of this style at Moorfield Park. It sits in a quiet location close to green space with south-facing garden and 2 sets of French doors!
The Latchford is an impressive 5 bedroom 3 bathroom, detached family home with integral double garage. A generous 1810 Sq ft of living space | Open-plan kithcen / diner | integrated kitchen appliances by Neff | Thermostatic shower by Aqualisa in bathroom and en-suite | Block paved driveway and more.
This home offers a real wow factor with a stunning open-plan Kitchen-Diner-Family area with a modern vaulted ceiling with skylights and bi-fold doors on to a south-facing rear garden in a great spot on the rear of the development overlooking open green space. Electric car charging and PV panels inc.
A spacious 1531 sq ft 4-bedroom detached home with an attached double garage with remote motorised door. A unique opportunity, as this is the only home of this style at Moorfield Park. It sits in a quiet location close to green space with south-facing garden and 2 sets of French doors!
An attractive double fronted 4 (double) bedroom, 2 bathroom detached home with a detached DOUBLE garage. In a quiet location overlooking green space to the front and a south-facing garden to the back. Includes a downstairs study for homeworking. Perfect for modern living. Show home available to view
**Elf Approved Offer** SAVE £24,710 on plot 246. Ready to view today! The Banbury is a popular choice with 4 DOUBLE bedrooms, an EN-SUITE to bedroom 1, SOLAR panels, electric car CHARGER, block paved driveway and BI-FOLD doors to the sunny south-facing garden. Attractive outlook to the front.
The Keswick is a stylish 3 bedroom detached home. A modern, open plan kitchen diner with bi-fold doors to garden | En-suite to bedroom 1 | Roof Mounted Photovoltaic (Solar) Panels | Electric car charger | South-facing rear garden | Driveway parking | Neff Appliances | 10 Year NHBC Warranty
DISCOUNTED HOME: THE KESWICK semi-detached is available to buy. A 20% has already been applied to this home as part of the affordable homes scheme. You will always own 100% of this property. A qualifying criterion applies. Applicants need to show a local connection through residency, work or family.
