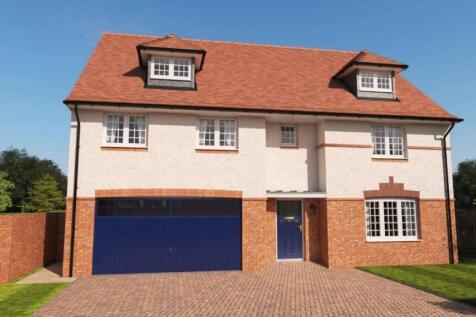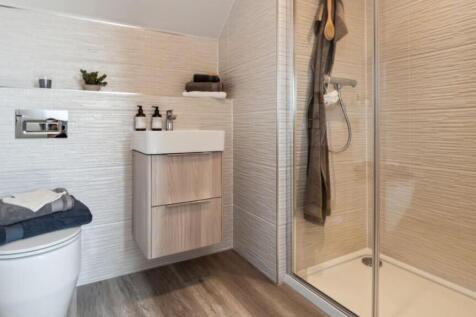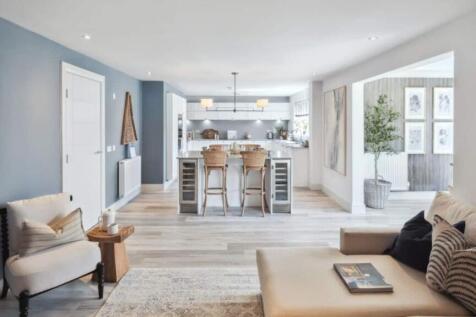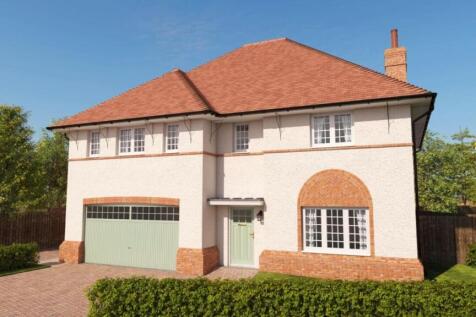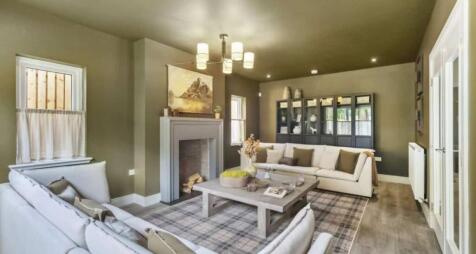New Homes and Developments For Sale by Robertson Homes, including sold STC
6 results
The Mitchell Grand is a DETACHED FAMILY HOME and with nearly 3,000 SQUARE FEET of space over THREE STOREYS and an INTEGRATED DOUBLE GARAGE, there is plenty of room to make this home truly yours.To the downstairs there is an expansive, light and airy OPEN PLAN KITCHEN, dining and family area, lead...
The TRIPLE AWARD WINNING Stewart Garden Room is a fantastic 6 BEDROOM FAMILY HOME, offering nearly 3,000 SQUARE FEET of living space, plus a DOUBLE INTEGRATED GARAGE. Bronze medal winner of BEST HOUSE at the 2024 WhatHouse? Awards, the home features contemporary design with a DOUBLE HEIGHT galler...
The Nasmyth Grand is a 6 BEDROOM DETACHED family home with 3,209 SQUARE FEET of living space over THREE STOREYS and INTEGRATED DOUBLE GARAGE.To the downstairs there is a light and airy OPEN PLAN KITCHEN, DINING, FAMILY AREA leading into the GARDEN ROOM with striking full-height CATHEDRAL STYLE WI...
The Mitchell Grand is a DETACHED FAMILY HOME and with nearly 3,000 SQUARE FEET of space over THREE STOREYS and an INTEGRATED DOUBLE GARAGE, there is plenty of room to make this home truly yours.To the downstairs there is an expansive, light and airy OPEN PLAN KITCHEN, dining and family area, lead...
The Mitchell Grand is a DETACHED FAMILY HOME and with nearly 3,000 SQUARE FEET of space over THREE STOREYS and an INTEGRATED DOUBLE GARAGE, there is plenty of room to make this home truly yours.To the downstairs there is an expansive, light and airy OPEN PLAN KITCHEN, dining and family area, lead...
The Nasmyth Garden Room is a striking DETACHED family home with integrated DOUBLE GARAGE, comprising light and spacious OPEN PLAN DESIGNER KITCHEN and dining area which leads into the GARDEN ROOM, with a vaulted ceiling looking out over the garden. This LARGE, OPEN SPACE features quality INTEGRAT...
WAS £734,995 NOW £714,995 The Nasmyth Garden Room is a striking DETACHED family home with integrated DOUBLE GARAGE, comprising light and spacious OPEN PLAN DESIGNER KITCHEN and dining area which leads into the garden room, with CATHEDRAL STYLE WINDOWS looking out over the garden. This LARGE, OP...









