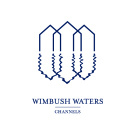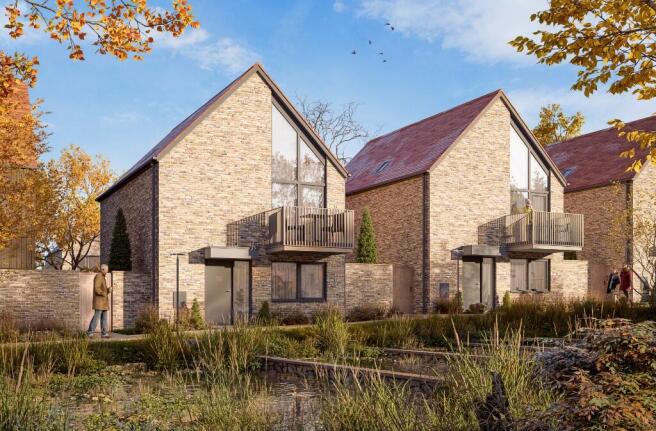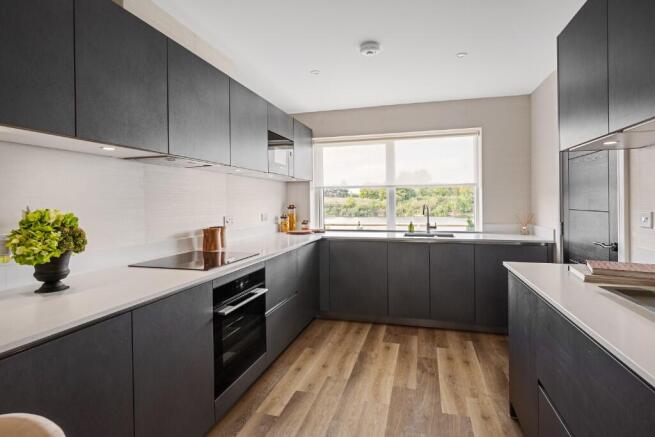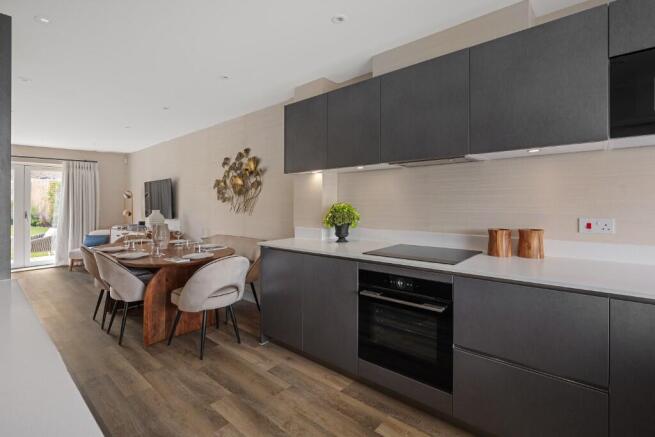
Channels, Chelmsford, CM3 3HA

- PROPERTY TYPE
Detached
- BEDROOMS
3
- BATHROOMS
2
- SIZE
1,154 sq ft
107 sq m
- TENUREDescribes how you own a property. There are different types of tenure - freehold, leasehold, and commonhold.Read more about tenure in our glossary page.
Freehold
Key features
- Luxury Specification as Standard
- Balcony from Master Bedroom
- Energy Efficient Home
- Open Plan Living
- Integrated Appliances as standard in our Kitchens
- Underfloor Heating to Ground Floor
- Karndean Flooring/Carpet Included as Standard
- Off Road Parking for 2 Cars
- EPC Energy Rating B
Description
Overview:
The Tay offers stylish open-plan living, complete with Luxury Specification as standard. This home includes integrated appliances to kitchen and flooring throughout along with two off-road parking spaces.
Situated at Wimbush Waters, Chelmsford:
Nestled next to Beaulieu Park, Wimbush Waters combines tranquil lakeside living with the convenience of nearby amenities, including the Channels Village Hub and Channels Brasserie.
Description
A picturesque frontage awaits with a beautifully landscaped stream leading to the development's main lake. This 3-bedroom, 2-storey home offers:
A light-filled open-plan living space with double doors leading to your private garden.
A modern kitchen, perfect for entertaining.
A downstairs WC and convenient storage cupboards.
At 1,154 sq. ft., The Tay is designed for both style and functionality.
Location
Set within a stunning natural environment, Wimbush Waters benefits from excellent transport links and proximity to Chelmsford City Centre:
3 miles to Chelmsford's shops, bars, and restaurants, including the Bond Street Quarter.
0.9 miles to the newly opened Beaulieu Park Bridge, providing easy access to the A12.
Chelmsford Train Station offers fast links to London Liverpool Street, Stratford, and Canary Wharf.
Education:
Perfectly located for outstanding schools:
New Hall School (prestigious independent school).
Perryfields Primary School and Beaulieu Park School (Essex's first all-through school).
King Edward VI Grammar School and Chelmsford County High School for Girls, both highly regarded.
Specification Highlights
Flooring:
Karndean flooring throughout ground floor
Carpet throughout first floor
Underfloor heating on the ground floor with Wi-Fi-compatible controls.
Kitchen:
High-specification integrated appliances to Kitchen.
Designer handleless cabinets and Artemis countertops.
Bathrooms:
Luxury fittings from Duravit and Hansgrohe.
Fully tiled bathrooms and en suites with porcelain tiles.
Security:
External lighting, intruder alarms, and smoke detectors.
Outside Space:
Two parking spaces
Balcony to the master suite and exterior lighting.
Energy Efficiency: Predicted Energy Rating - B.
Annual Maintenance Charge: Approximately £546 per year.
For further details or to arrange a viewing, contact our dedicated Sales Executives.
Marketing Suite:
Lower Wimbush Road, Chelmsford, Essex, CM3 3HA
Please note: Images and CGI are for illustration purposes only and may not be plot-specific.
Floor plans may vary, please speak to our sales executive for further information.
- COUNCIL TAXA payment made to your local authority in order to pay for local services like schools, libraries, and refuse collection. The amount you pay depends on the value of the property.Read more about council Tax in our glossary page.
- Ask developer
- PARKINGDetails of how and where vehicles can be parked, and any associated costs.Read more about parking in our glossary page.
- Driveway,Private
- GARDENA property has access to an outdoor space, which could be private or shared.
- Front garden,Rear garden
- ACCESSIBILITYHow a property has been adapted to meet the needs of vulnerable or disabled individuals.Read more about accessibility in our glossary page.
- Ask developer
- Luxury Waterside Living
- Proposed new train station
- Proposed Channels Village Square & Shops
- Surrounded by open space
Channels, Chelmsford, CM3 3HA
Add an important place to see how long it'd take to get there from our property listings.
__mins driving to your place
Get an instant, personalised result:
- Show sellers you’re serious
- Secure viewings faster with agents
- No impact on your credit score
About Wimbush Waters
Wimbush waters is part of the Marden St Albans group, we design and builds high-quality, stylish new homes.
We create exciting new neighbourhoods in sought-after places, from stylish apartments to spectacular detached family homes in beautiful locations. Each development is bespoken to its location and inspired by its setting.
We all know it’s about the location! To live in a beautiful setting, surrounded by nature is number one on most people’s wish list. Because we build family homes, we also ensure our locations can provide highly rated local Schools, usually number two on the list. Closely followed by layout, light, and specification. That’s why every home we build is designed to exceptional quality, beautifully crafted detail, and a superior specification.
Our Sales Executives provide a comprehensive, personalised service during the search for your home, throughout the purchase through to legal completion. We provide a 10-year structural warranty, our aftersales team will assist you for the first 2 years before handing you to the warranty provider on the 2nd anniversary.
Your mortgage
Notes
Staying secure when looking for property
Ensure you're up to date with our latest advice on how to avoid fraud or scams when looking for property online.
Visit our security centre to find out moreDisclaimer - Property reference TheTayPlot19. The information displayed about this property comprises a property advertisement. Rightmove.co.uk makes no warranty as to the accuracy or completeness of the advertisement or any linked or associated information, and Rightmove has no control over the content. This property advertisement does not constitute property particulars. The information is provided and maintained by Wimbush Waters. Please contact the selling agent or developer directly to obtain any information which may be available under the terms of The Energy Performance of Buildings (Certificates and Inspections) (England and Wales) Regulations 2007 or the Home Report if in relation to a residential property in Scotland.
*This is the average speed from the provider with the fastest broadband package available at this postcode. The average speed displayed is based on the download speeds of at least 50% of customers at peak time (8pm to 10pm). Fibre/cable services at the postcode are subject to availability and may differ between properties within a postcode. Speeds can be affected by a range of technical and environmental factors. The speed at the property may be lower than that listed above. You can check the estimated speed and confirm availability to a property prior to purchasing on the broadband provider's website. Providers may increase charges. The information is provided and maintained by Decision Technologies Limited. **This is indicative only and based on a 2-person household with multiple devices and simultaneous usage. Broadband performance is affected by multiple factors including number of occupants and devices, simultaneous usage, router range etc. For more information speak to your broadband provider.
Map data ©OpenStreetMap contributors.





