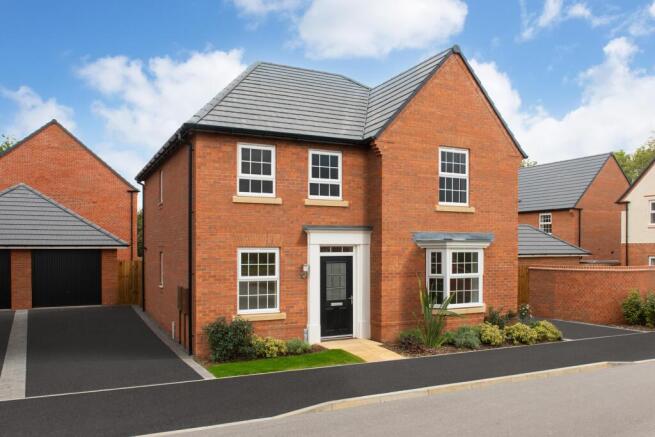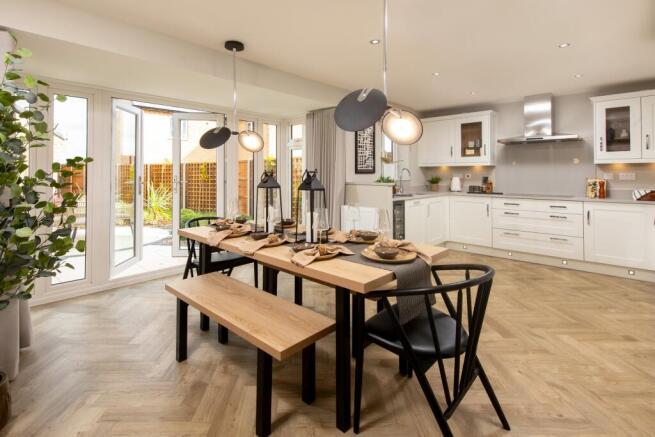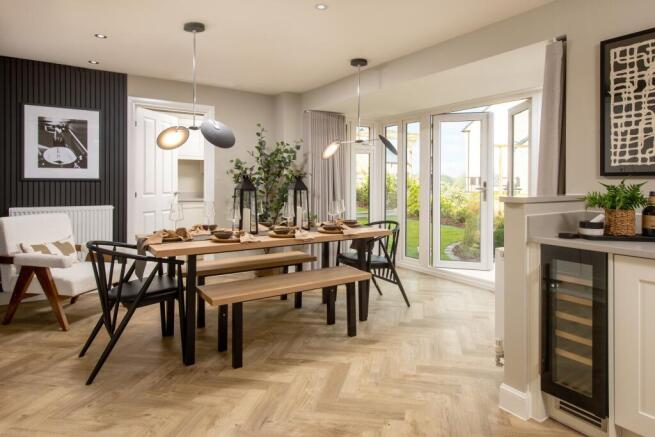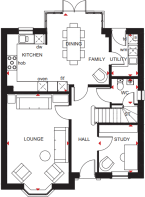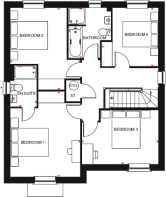
Beck Lane, Sutton in Ashfield, Nottinghamshire, NG17 3AH
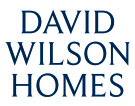
- PROPERTY TYPE
Detached
- BEDROOMS
4
- SIZE
Ask developer
- TENUREDescribes how you own a property. There are different types of tenure - freehold, leasehold, and commonhold.Read more about tenure in our glossary page.
Ask developer
Key features
- We could buy your old home^
- Get £10,000 towards Stamp Duty fees
- Upgrades worth £13,000 included
- Garage and parking for three cars
- South-facing garden
- Book your personal appointment
Description
WE COULD BUY YOUR CURRENT HOME with PART EXCHANGE^ | GET A £10,000* STAMP DUTY CONTRIBUTION | UPGRADES INCLUDED | DETACHED HOME WITH GARAGE | Downstairs you'll find your spacious BAY-FRONTED LOUNGE, a HOME OFFICE or snug and the impressive heart of the home, the UPGRADED KITCHEN-DINER with FRENCH DOORS out to your SOUTH FACING FULLLY TURFED GARDEN. Upstairs there are four double bedrooms with the main bedroom benefitting from its own EN SUITE. There's also a family bathroom with a SHOWER and a BATH. This home also has a single GARAGE with DRIVEWAY parking for TWO CARS. FLOORING INCLUDED THROUGHOUT.
Plot 236, the energy-efficient Holden at David Wilson Homes, The Hawthorns, Sutton-in-Ashfield.
Room Dimensions
- Bathroom - 2689mm x 2266mm (8'9" x 7'5")
- Bedroom 1 - 4538mm x 3728mm (14'10" x 12'2")
- Bedroom 2 - 4379mm x 3728mm (14'4" x 12'2")
- Bedroom 3 - 4073mm x 2881mm (13'4" x 9'5")
- Bedroom 4 - 3115mm x 3043mm (10'2" x 9'11")
- Ensuite 1 - 2190mm x 1471mm (7'2" x 4'9")
- Kitchen / Dining - 6142mm x 4685mm (20'1" x 15'4")
- Lounge - 5797mm x 3723mm (19'0" x 12'2")
- Study Downstairs - 2881mm x 2361mm (9'5" x 7'8")
- Utility - 2545mm x 1588mm (8'4" x 5'2")
- WC - 1498mm x 1588mm (4'10" x 5'2")
- COUNCIL TAXA payment made to your local authority in order to pay for local services like schools, libraries, and refuse collection. The amount you pay depends on the value of the property.Read more about council Tax in our glossary page.
- Ask developer
- PARKINGDetails of how and where vehicles can be parked, and any associated costs.Read more about parking in our glossary page.
- Yes
- GARDENA property has access to an outdoor space, which could be private or shared.
- Yes
- ACCESSIBILITYHow a property has been adapted to meet the needs of vulnerable or disabled individuals.Read more about accessibility in our glossary page.
- Ask developer
Energy performance certificate - ask developer
- Quality built 2-5 bedroom homes
- Shops, restaurants, bars and cafés are 1.5 miles away
- Excellent road and rail links nearby
- Kings Mill Hospital is minutes away
Get an instant, personalised result:
- Show sellers you’re serious
- Secure viewings faster with agents
- No impact on your credit score
About David Wilson Homes
Open Thursday to Monday 10.30am to 5.30pm
Properties range in price from £179,950 to £324,950
Directions
From the NORTH: A46 towards Leicester.
From the SOUTH: A607 towards Leicester, join A46 at Syston.
From the EAST: A607 towards Leicester, join A46 at Syston.
From the WEST: A607 towards Birstall, staying on A46 follow signs for A607 towards Melton Mowbray. Join A607 towards Melton Mowbray.
Transport
Bus : Arriva Traveline tel 0870 608 2608 Train : Leicester station, National Rail enquiries tel 0845 748 4950 Airport : Nottingham East Midlands airport, Castle
Donington tel 01332 852 852
Opening Hours
Open 10.30am - 5.30pm Thursday to Monday
Your mortgage
Notes
Staying secure when looking for property
Ensure you're up to date with our latest advice on how to avoid fraud or scams when looking for property online.
Visit our security centre to find out moreDisclaimer - Property reference 4_H8462236. The information displayed about this property comprises a property advertisement. Rightmove.co.uk makes no warranty as to the accuracy or completeness of the advertisement or any linked or associated information, and Rightmove has no control over the content. This property advertisement does not constitute property particulars. The information is provided and maintained by David Wilson Homes. Please contact the selling agent or developer directly to obtain any information which may be available under the terms of The Energy Performance of Buildings (Certificates and Inspections) (England and Wales) Regulations 2007 or the Home Report if in relation to a residential property in Scotland.
*This is the average speed from the provider with the fastest broadband package available at this postcode. The average speed displayed is based on the download speeds of at least 50% of customers at peak time (8pm to 10pm). Fibre/cable services at the postcode are subject to availability and may differ between properties within a postcode. Speeds can be affected by a range of technical and environmental factors. The speed at the property may be lower than that listed above. You can check the estimated speed and confirm availability to a property prior to purchasing on the broadband provider's website. Providers may increase charges. The information is provided and maintained by Decision Technologies Limited. **This is indicative only and based on a 2-person household with multiple devices and simultaneous usage. Broadband performance is affected by multiple factors including number of occupants and devices, simultaneous usage, router range etc. For more information speak to your broadband provider.
Map data ©OpenStreetMap contributors.
