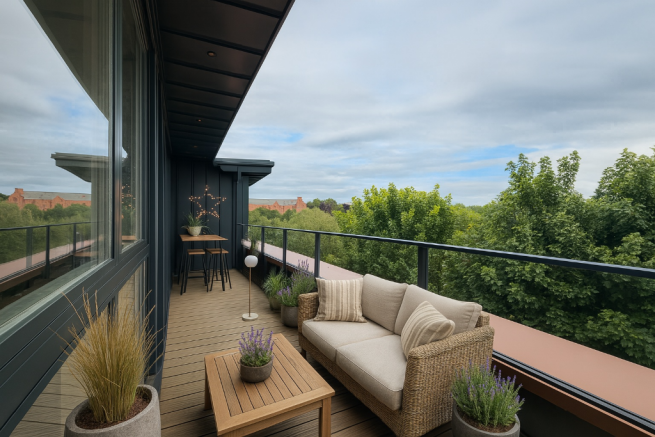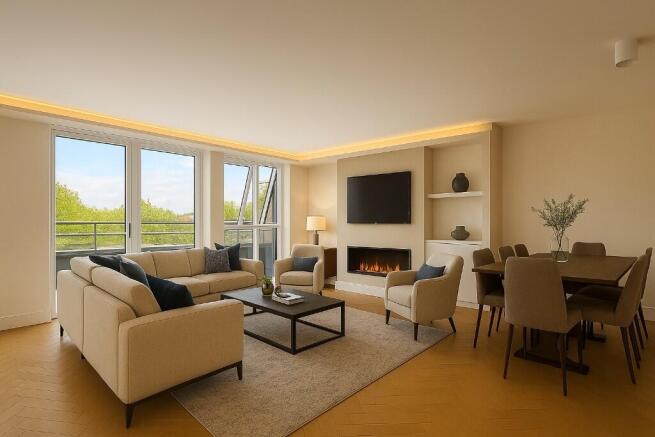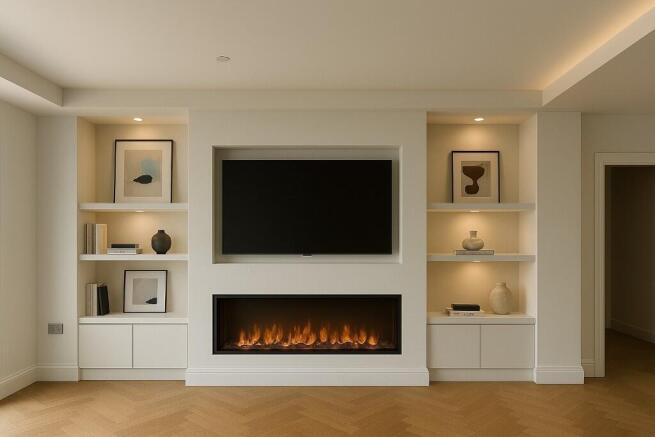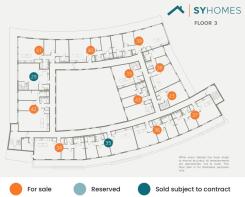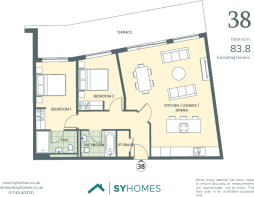Old Coleham Court, Shrewsbury, SY3 7BP

- PROPERTY TYPE
Penthouse
- BEDROOMS
2
- BATHROOMS
2
- SIZE
904 sq ft
84 sq m
Key features
- Stunning balcony with views to Shrewsbury's Abbey
- Spacious living area with built-in media wall and fireplace
- Bespoke kitchen with centre island + integrated appliances
- Raised, ANPR-secured, residents' parking with EV chargers
- Lift access to all floors, step-free from street and parking
- Two double bedrooms with space for fitted wardrobes
- Two luxury bathrooms with underfloor heating: bath + shower
- Contemporary architecture in a riverside location
- Elegant lobby and internal courtyard garden
- Close to town centre, rail station and riverside walks
Description
2 Bedrooms | 2 Bathrooms | Terrace | Lift Access
Penthouse 38 is a superbly appointed home within the prestigious Old Coleham Court development-Shrewsbury's newest luxury riverside address. This two-bedroom, two-bathroom Penthouse offers 84 sqm of intelligently designed, low-maintenance living with spectacular views, high-spec finishes, and a stunning East-facing terrace extending to 18 sqm.
The open-plan living, dining, and kitchen space is filled with natural light thanks to floor-to-ceiling windows and triple-width sliding doors, which open directly onto a private terrace framed by glass balustrades. From here, enjoy a panoramic vista over the tree-lined Rea Brook and the historic Shrewsbury Abbey.
A contemporary kitchen with an island-style worktop is perfect for entertaining, combining sleek design with functionality. There's space to cook, dine, and relax in a seamless, sociable environment that embodies the best of modern living.
The master bedroom features an en-suite with a walk-in shower and has space for fitted wardrobes. A second double bedroom is ideal for guests or a home office, with a further luxury bathroom featuring a bath. A generous entrance hall includes a built-in storage cupboard.
This Penthouse benefits from:
* Lift access to all floors
* Energy-efficient design with solar panels providing supplementary hot water
* A-rated MVHR ventilation system for fresh, filtered air
* Option to purchase a private parking space
* EV charging available
* Access to the Mediterranean-style residents' courtyard on Floor 1
Room Dimensions (metres) Dimensions (feet)
Living area - 7.6m x 5.7m - 24.9 ft x 18.7 ft
Terrace - 10.6m x 1.7m - 34.8 x 5.6 ft
Bedroom 1 - 4.6m x 2.7m - 15.1 ft x 8.9 ft
Bathroom 1 - 2.8m x 1.7m - 9.2 ft x 5.6 ft
Bedroom 2 - 3.8m x 3.0m - 12.5 ft x 9.8 ft
Bathroom 2 - 2.5m x 1.7m - 8.2 ft x 5.6 ft
Storage - 1.4m x 0.8m - 4.6 ft x 2.6 ft
SPECIFICATIONS
KITCHEN
* Nolte fitted kitchen A
* Handleless doors and drawers with soft hinges and anti-finger mark surface
* Worktops in Quartz stone 20mm
* Upstands full height, in Quartz Silestone 20mm
* LED strip lights under wall units
* Lighting in handle trim
* Bora Puru vented hob
* Siemens single oven
* Siemens combi microwave
* Siemens dishwasher
* Siemens fridge / freezer
* Siemens iQ500 washer/ dryer integrated
* Caple wine cooler 300mm
* Quooker tap
ELECTRICAL
* Solar panels for supplementing hot water*
* EV chargers (on application)
* MVHR ventilation system
* Radiators with room-control thermostat
* Window blinds with remote control
* Video intercom
* Low energy lighting
* Bathroom mirrors with motion-sensor lighting
* Chrome switches and sockets
* USB sockets
* TV and BT sockets
* Shaving sockets
EXTRAS AVAILABLE
* Fitted wardrobes in bedrooms
* Flooring in bedrooms
* Parking space(s)
Built by award-winning local developer SY Homes, Old Coleham Court blends elegant architecture with thoughtful interiors. Every apartment is future-proofed with lateral living and finished to a meticulous standard, designed for ease, security, and lasting style.
Additional Information:
* Leasehold with share of Freehold
* Service charge: £139/month (fixed for 3 years)
* EPC rating: B
* Estimated Council Tax: Band B - £145/month (subject to confirmation)
Images include real photographs with AI furnishings.
Brochures
OCC brochure38 New product sheetBrochure 3- COUNCIL TAXA payment made to your local authority in order to pay for local services like schools, libraries, and refuse collection. The amount you pay depends on the value of the property.Read more about council Tax in our glossary page.
- Ask developer
- PARKINGDetails of how and where vehicles can be parked, and any associated costs.Read more about parking in our glossary page.
- Secure,Covered,Gated,Off street,EV charging,Private,Residents,Allocated
- GARDENA property has access to an outdoor space, which could be private or shared.
- Private garden,Patio,Communal garden,Terrace
- ACCESSIBILITYHow a property has been adapted to meet the needs of vulnerable or disabled individuals.Read more about accessibility in our glossary page.
- Lateral living,Lift access,Step-free access,Level access shower,Level access
Energy performance certificate - ask developer
Old Coleham Court, Shrewsbury, SY3 7BP
Add an important place to see how long it'd take to get there from our property listings.
__mins driving to your place
Get an instant, personalised result:
- Show sellers you’re serious
- Secure viewings faster with agents
- No impact on your credit score
Development features
- Idyllic riverside location in village-like Coleham with astonishing views over Shrewsbury
- Contemporary architecture with a central, open air courtyard for residents and above-ground secure parking
- High specification interiors filled with natural light, unique views from floor-to-ceiling windows, and a beautifully designed five-star hotel-style lobby
- Now selling off-plan with 20% sold pre-launch. Site is open for viewings by appointment. Contact SY Homes for details.
About SY Homes
Building exceptional homes since 2014.
SY Homes is a family-run business, founded by Wayne Sidell, Richard Thomas and Rhys Thomas. We build outstanding developments of luxury homes in and around Shrewsbury.
Our unique approach focuses on transforming brownfield sites into desirable new communities. We believe in pushing the boundaries of design and innovating with construction methods and the latest technology.
We are holistically invested in Shrewsbury and build with the intention of adding vibrancy and value to this beautiful market town. Our talented and experienced management team consistently demonstrates the vision and flair to develop attractive and sustainable communities.
We take pride in delivering homes to a standard synonymous with excellence. We work with a trusted circle of artisans, tradespeople and suppliers who share our commitment to exacting workmanship. Our consistent performance and company ethos have been recognised by customers and industry colleagues.
Your mortgage
Notes
Staying secure when looking for property
Ensure you're up to date with our latest advice on how to avoid fraud or scams when looking for property online.
Visit our security centre to find out moreDisclaimer - Property reference 38. The information displayed about this property comprises a property advertisement. Rightmove.co.uk makes no warranty as to the accuracy or completeness of the advertisement or any linked or associated information, and Rightmove has no control over the content. This property advertisement does not constitute property particulars. The information is provided and maintained by SY Homes. Please contact the selling agent or developer directly to obtain any information which may be available under the terms of The Energy Performance of Buildings (Certificates and Inspections) (England and Wales) Regulations 2007 or the Home Report if in relation to a residential property in Scotland.
*This is the average speed from the provider with the fastest broadband package available at this postcode. The average speed displayed is based on the download speeds of at least 50% of customers at peak time (8pm to 10pm). Fibre/cable services at the postcode are subject to availability and may differ between properties within a postcode. Speeds can be affected by a range of technical and environmental factors. The speed at the property may be lower than that listed above. You can check the estimated speed and confirm availability to a property prior to purchasing on the broadband provider's website. Providers may increase charges. The information is provided and maintained by Decision Technologies Limited. **This is indicative only and based on a 2-person household with multiple devices and simultaneous usage. Broadband performance is affected by multiple factors including number of occupants and devices, simultaneous usage, router range etc. For more information speak to your broadband provider.
Map data ©OpenStreetMap contributors.
