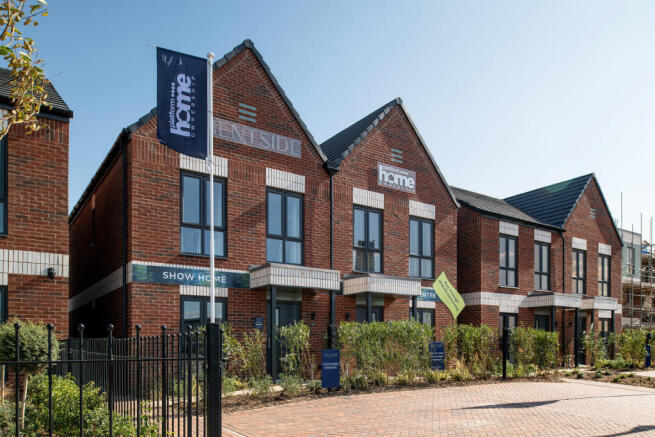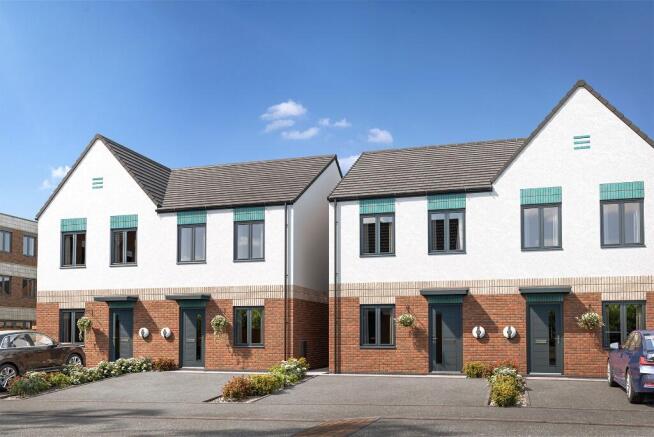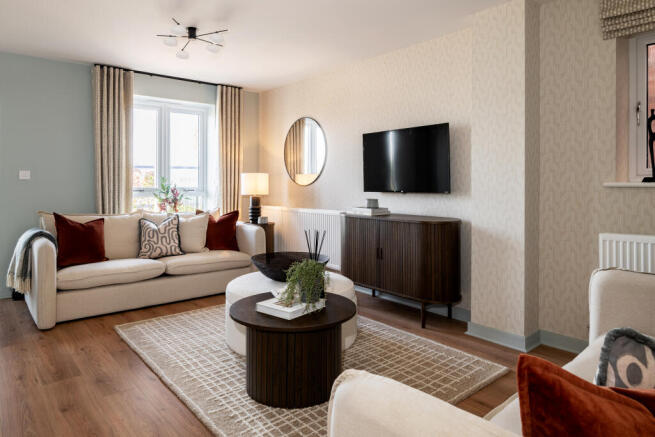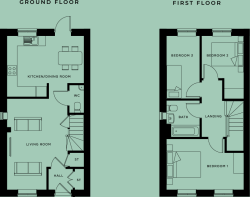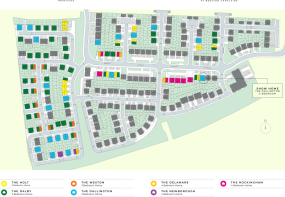
Trentside, Nottinghamshire, NG90 5PY

- PROPERTY TYPE
Semi-Detached
- BEDROOMS
3
- BATHROOMS
2
- SIZE
876 sq ft
81 sq m
Key features
- THE DALBY house type
- SHOW HOME OPEN by appointment only, every Thursday 10am to 2.30pm, please call to book an appointment
- Outside space benefits from a turfed rear garden plus two allocated parking spaces.
- Benefits from Air Source Heating, a sustainable and cost effective approach to heating your home.
- Includes a downstairs WC, to the first floor a family bathroom with shower over head.
- Electric Vehicle Charging Point installed. According to the NAPB, an EV charger could add £3,000 to £5,000 to a home's value.
- EPC B-rated homes designed to keep costs and carbon emissions low.
- Through Shared Ownership you can purchase between 10% and 75% shares at Trentside, paying a reduced rent on the remaining share.
- 10 year NHBC warranty included as standard on all homes at Trentside.
Description
Platform is excited to be delivering this landmark new development at the heart of one of the most exciting locations in Nottinghamshire. Every property in Trentside is built with quality and sustainability in mind - creating a truly contemporary living experience for homebuyers.
Trentside represents a transformation of a key area outside of Nottingham. Located on the old Boots site, Trentside is a sensitive restoration of a key brownfield site in a desirable, emerging market.
The development is part of Canalside Beeston in partnership with Keepmoat Homes.
The Property
The Dalby is a beautiful 3-bedroom, semi-detached property within the Trentside development in Beeston, Nottinghamshire. Price displayed is based on purchasing a 40% share of the Dalby.
Going into the property, you'll find an entry hall with storage that leads into a light and airy living space, which naturally flows into the kitchen/dining room at the rear of the property. The ground floor of The Dalby features plenty of storage as well as a downstairs W/C.
Heading upstairs to the first floor, you'll find a landing area which leads into the primary bathroom as well as a primary bedroom and 2 spacious secondary bedrooms.
Prices
Full Market Value: £345,000 (Buy between 10-75%)
£138,000 for a 40% share (deposit from £6,900)
Monthly Rent on remaining share £474.38
£172,500 for a 50% share (deposit from £8,625)
Monthly Rent on remaining share £395.31
£258,750 for a 75% Share (Deposit from £12,937
Monthly Rent on remaining share £197.66
Room Dimensions:
Kitchen/Dining
14'9" x 11'8" | 205 sq ft
Living Room
11'8" x 17'7" | 55 sq ft
Bedroom 1
9'10" x 14'10" | 136 sq ft
Bedroom 2
8'1" x 12'2" | 82 sq ft
Bedroom 3
12'1" x 6'5" | 78 sq ft
NEXT STEPS:
1. For further information, please download our brochure below.
2. TO APPLY NOW, please register with us to request an application form.
3. Complete your application form.
4. Upon receipt of your application, we will refer you for an affordability assessment to determine the most affordable share for you.
5. Once you have passed the affordability assessment, we will then be in contact to confirm the availability.
6. If there is a suitable property we will then issue you an offer letter and advise how to pay your £250.00 reservation fee for your new home.
How does Shared Ownership work?
Shared ownership is a fantastic opportunity if you're unable to purchase on the open market. It allows you to buy a share in a property on a part-buy/part-rent basis and pay a subsidised rent on the share you do not own.
Shared Ownership uses the following criteria to help people get a foot on the housing ladder:
Maximum annual household income of £80,000
Unable to purchase a home suitable for your needs
One of the following statements must also be true:
You're a first-time buyer
You used to own a home but can't afford to buy now
You're already part of the Shared Ownership scheme but want to move
You own a home and want to move but can't afford the new home that meets your needs
We offer shares between 10% and 75% of the property value depending on the outcome of your affordability assessment. The higher the share you purchase, the lower the rent will be. You will need to be able to obtain a mortgage for the share you want to purchase unless you have sufficient funds to purchase outright. Deposit amounts will be lower than purchasing a property on the open market, while the combined cost of mortgage and subsidised rent is often cheaper than privately renting.
*Please note some images used are typical and should be used as a guide only.
- COUNCIL TAXA payment made to your local authority in order to pay for local services like schools, libraries, and refuse collection. The amount you pay depends on the value of the property.Read more about council Tax in our glossary page.
- Ask developer
- PARKINGDetails of how and where vehicles can be parked, and any associated costs.Read more about parking in our glossary page.
- Driveway,EV charging,Allocated
- GARDENA property has access to an outdoor space, which could be private or shared.
- Patio,Private garden,Enclosed garden,Rear garden,Back garden
- ACCESSIBILITYHow a property has been adapted to meet the needs of vulnerable or disabled individuals.Read more about accessibility in our glossary page.
- Ask developer
Energy performance certificate - ask developer
Trentside, Nottinghamshire, NG90 5PY
Add an important place to see how long it'd take to get there from our property listings.
__mins driving to your place
Get an instant, personalised result:
- Show sellers you’re serious
- Secure viewings faster with agents
- No impact on your credit score
About Platform Housing Group Limited
Hello and welcome to Platform Housing
As one of the UK's largest housing associations, we provide quality, affordable homes across the Midlands.
Our commitment to building better futures drives our investment in homes, services, and communities.
Your mortgage
Notes
Staying secure when looking for property
Ensure you're up to date with our latest advice on how to avoid fraud or scams when looking for property online.
Visit our security centre to find out moreDisclaimer - Property reference The_Dalby_40_Trentside. The information displayed about this property comprises a property advertisement. Rightmove.co.uk makes no warranty as to the accuracy or completeness of the advertisement or any linked or associated information, and Rightmove has no control over the content. This property advertisement does not constitute property particulars. The information is provided and maintained by Platform Housing Group Limited. Please contact the selling agent or developer directly to obtain any information which may be available under the terms of The Energy Performance of Buildings (Certificates and Inspections) (England and Wales) Regulations 2007 or the Home Report if in relation to a residential property in Scotland.
*This is the average speed from the provider with the fastest broadband package available at this postcode. The average speed displayed is based on the download speeds of at least 50% of customers at peak time (8pm to 10pm). Fibre/cable services at the postcode are subject to availability and may differ between properties within a postcode. Speeds can be affected by a range of technical and environmental factors. The speed at the property may be lower than that listed above. You can check the estimated speed and confirm availability to a property prior to purchasing on the broadband provider's website. Providers may increase charges. The information is provided and maintained by Decision Technologies Limited. **This is indicative only and based on a 2-person household with multiple devices and simultaneous usage. Broadband performance is affected by multiple factors including number of occupants and devices, simultaneous usage, router range etc. For more information speak to your broadband provider.
Map data ©OpenStreetMap contributors.
