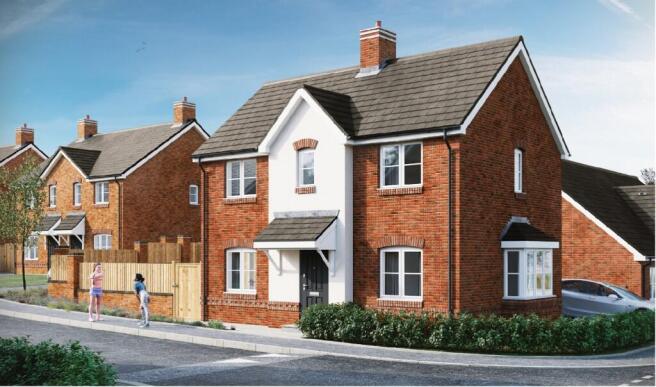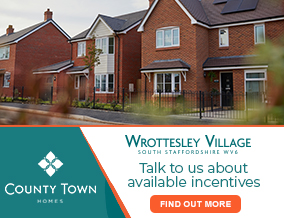
Wrottesley Park Road, Perton, Wolverhampton, WV6 7TS

- PROPERTY TYPE
Detached
- BEDROOMS
3
- BATHROOMS
3
- SIZE
1,015 sq ft
94 sq m
- TENUREDescribes how you own a property. There are different types of tenure - freehold, leasehold, and commonhold.Read more about tenure in our glossary page.
Freehold
Key features
- Stylish 3-bedroom detached corner plot with spacious layout for comfortable family living.
- West-facing private garden ideal for enjoying afternoon and evening sunshine.
- Energy-efficient Air Source Heat Pump reduces heating costs and environmental impact.
- Modern open-plan kitchen and dining area with integrated appliances for easy entertaining.
- Lounge features a bay window that will eventually overlook green space, adding charm and light.
- Private driveway parking and garage provide secure vehicle storage and convenience.
- Includes a 10-year LABC warranty and a 2-year builder's defect liability period for peace of mind.
- Located next to green space with access to on-site pond, play area, and footpaths.
- Close to The Mount Golf Club, allotments, and amenities in peaceful Wrottesley Village.
- Perfectly positioned in a tranquil setting ideal for family life and outdoor enjoyment.
Description
Plot 113 - The Pine: Stunning 3-Bedroom Detached Family Home in Prime Wrottesley Village, Perton
Discover the perfect family home tucked away in the peaceful and sought-after Wrottesley Village, ideally positioned between the charming villages of Pattingham and Tettenhall, just on the outskirts of Perton. This beautiful 3-bedroom detached property is a fantastic opportunity for families, professionals, or downsizers seeking a blend of modern living with tranquil surroundings.
Prime Location with Exceptional Amenities
Nestled on a desirable corner plot, The Pine boasts a west-facing private garden that provides the perfect setting for afternoon sunshine and outdoor relaxation. Enjoy serene views as your home is adjacent to expansive green spaces, allowing for a peaceful and picturesque backdrop right on your doorstep. The development features a pond, children's play area, and scenic footpaths, encouraging outdoor activities and a strong sense of community.
For golf enthusiasts and nature lovers, The Mount Golf Club and local allotments are just a short walk away. The village setting ensures you're close to everyday amenities and excellent transport links to Wolverhampton, Telford, and the wider West Midlands.
Bright, Spacious & Thoughtfully Designed Interiors
Step inside this modern family home to discover light-filled and generously proportioned living spaces. The open-plan kitchen and dining area is designed for modern family life and effortless entertaining, featuring stylish integrated appliances and high-quality finishes. The lounge boasts a charming bay window that will eventually overlook the beautiful green space outside, flooding the room with natural light and creating a warm, inviting atmosphere.
Each of the three bedrooms offers ample space, perfect for growing families or flexible home-working setups. The contemporary bathroom and en-suite provide stylish and modern fittings.
Energy Efficient & Future Ready
The Pine benefits from an advanced Air Source Heat Pump (ASHP), ensuring an energy-efficient heating system that helps reduce running costs and your carbon footprint, aligning with modern eco-conscious lifestyles.
Peace of Mind Included
This home comes with a comprehensive 10-year LABC warranty and a 2-year builder's defect liability period, giving you confidence in the quality and durability of your new property.
Additional Features
- Private driveway parking and garage provide secure vehicle storage and added convenience
- Located in a tranquil setting ideal for family life and outdoor enjoyment
- Easy access to local shops, healthcare, schools, and community facilities
- Well-maintained footpaths and landscaped areas foster a welcoming and vibrant neighborhood
Why Choose The Pine at Wrottesley Village?
This is more than just a home - it's a lifestyle. Whether you're a family looking for space and safety, a couple downsizing but unwilling to compromise on quality, or professionals seeking a peaceful yet well-connected location, The Pine offers everything you need and more. With stunning surroundings, thoughtfully designed living spaces, and excellent local amenities, this property ticks all the boxes.
Other Plots & House Types Available
Wrottesley Village offers a range of attractive homes to suit different needs and preferences. Please contact our friendly sales office team, who will be delighted to help you find your perfect home and arrange a viewing.
Contact Us Today!
Don't miss this fantastic opportunity to join the welcoming community of Wrottesley Village. Call or email our sales team to learn more about Plot 113, The Pine, and other available properties.
*Dimensions
Ground floor
Kitchen 2.89 x 3.18m (9'5'' x 10'5'')
Dining 2.89 x 2.37m (9'5'' x 7'9'')
Lounge 3.74* x 5.55*m (12'3'' x 18'2'')
WC 1.15 x 2.22m (3'9'' x 7'3'')
Garage 6.09 x 3.05m (19'11'' x 10'0'')
First Floor
Master bedroom 3.09* x 4.23*m (10'1'' x 13'10'')
En-suite 3.09* x 1.06*m (10'1'' x 3'5'')
Bedroom 2 3.09* x 3.28*m (10'1'' x 10'9'')
Bedroom 3 2.91 x 2.21m (9'6'' x 7'3'')
Family bathroom 2.07* x 2.52*m (6'9'' x 8'3'')
Internal floor plans may be subject to alteration. Computer-generated images are for illustrative purposes only. *Dimensions listed are maximum.
- COUNCIL TAXA payment made to your local authority in order to pay for local services like schools, libraries, and refuse collection. The amount you pay depends on the value of the property.Read more about council Tax in our glossary page.
- Ask developer
- PARKINGDetails of how and where vehicles can be parked, and any associated costs.Read more about parking in our glossary page.
- Garage,Driveway,Off street
- GARDENA property has access to an outdoor space, which could be private or shared.
- Front garden,Patio,Private garden,Enclosed garden,Rear garden,Back garden
- ACCESSIBILITYHow a property has been adapted to meet the needs of vulnerable or disabled individuals.Read more about accessibility in our glossary page.
- Ask developer
- Carefully designed to evoke a sense of space
- A mix of characterful properties
- Two-bedroom houses and bungalows
- Detached family homes
Wrottesley Park Road, Perton, Wolverhampton, WV6 7TS
Add an important place to see how long it'd take to get there from our property listings.
__mins driving to your place
Get an instant, personalised result:
- Show sellers you’re serious
- Secure viewings faster with agents
- No impact on your credit score
About County Town Homes
We’re a local company, committed to creating high-quality homes in Staffordshire and Shropshire.
We’re part of your community, and that means we’re invested in improving our towns and villages.
We do things differently, creating thriving neighbourhoods that are a pleasure to live in – so we pay close attention to the finer details.
We create homes that suit modern life, whether you need an easy commute or your own office space. Hallmarks of our developments include attractive landscaping, with plenty of green spaces and playgrounds.
A balance of property types creates variety, both visually and in terms of the people who live there. We don’t just build homes, we build communities.
Your mortgage
Notes
Staying secure when looking for property
Ensure you're up to date with our latest advice on how to avoid fraud or scams when looking for property online.
Visit our security centre to find out moreDisclaimer - Property reference 21OxfordDriveP113. The information displayed about this property comprises a property advertisement. Rightmove.co.uk makes no warranty as to the accuracy or completeness of the advertisement or any linked or associated information, and Rightmove has no control over the content. This property advertisement does not constitute property particulars. The information is provided and maintained by County Town Homes. Please contact the selling agent or developer directly to obtain any information which may be available under the terms of The Energy Performance of Buildings (Certificates and Inspections) (England and Wales) Regulations 2007 or the Home Report if in relation to a residential property in Scotland.
*This is the average speed from the provider with the fastest broadband package available at this postcode. The average speed displayed is based on the download speeds of at least 50% of customers at peak time (8pm to 10pm). Fibre/cable services at the postcode are subject to availability and may differ between properties within a postcode. Speeds can be affected by a range of technical and environmental factors. The speed at the property may be lower than that listed above. You can check the estimated speed and confirm availability to a property prior to purchasing on the broadband provider's website. Providers may increase charges. The information is provided and maintained by Decision Technologies Limited. **This is indicative only and based on a 2-person household with multiple devices and simultaneous usage. Broadband performance is affected by multiple factors including number of occupants and devices, simultaneous usage, router range etc. For more information speak to your broadband provider.
Map data ©OpenStreetMap contributors.





