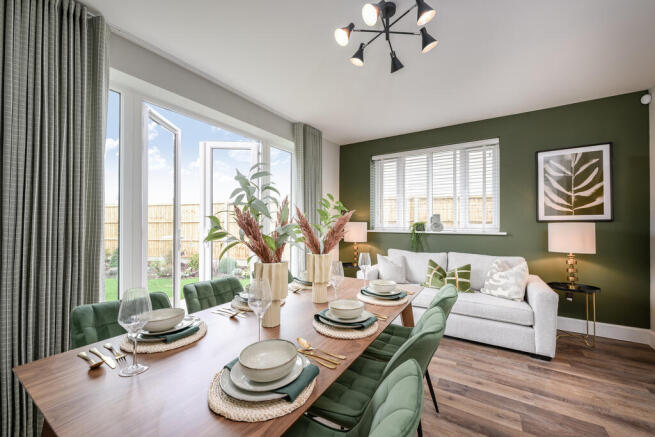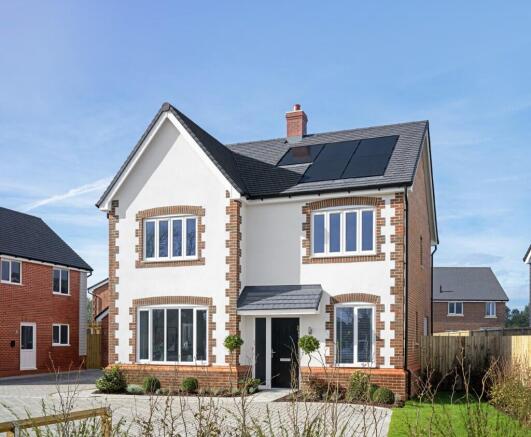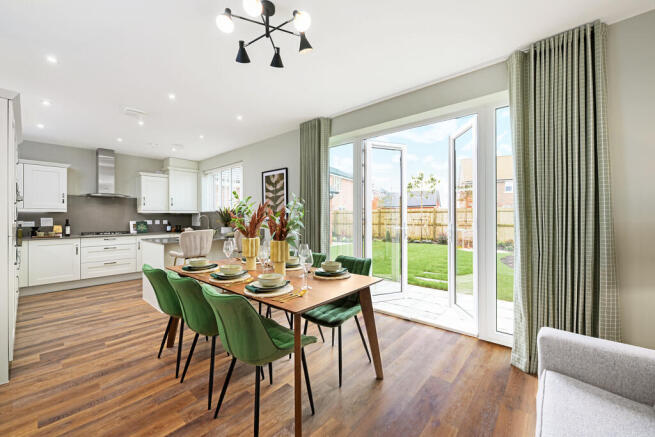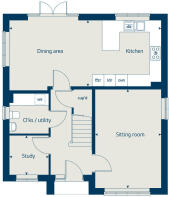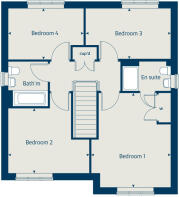
Hook Lane, Bognor Regis, PO21 3PE

- PROPERTY TYPE
Detached
- BEDROOMS
4
- SIZE
1,370 sq ft
127 sq m
- TENUREDescribes how you own a property. There are different types of tenure - freehold, leasehold, and commonhold.Read more about tenure in our glossary page.
Freehold
Key features
- STAMP DUTY PAID
- Open plan kitchen and dining with French doors to garden
- Separate sitting room
- Study to ground floor
- Garage and parking
- En-suite to bedroom 1
- Contemporary bathroom
- Downstairs cloakroom/ utility room
- 2 year customer care warranty
- 10 year NHBC Buildmark warranty
Description
Two floors, four bedrooms, large entertaining spaces and a private study area - The Aspen has it all. A large family home with room to spare. And, featuring a study, it's ideal for those who work from home.
Enter the hallway and find the sizeable study space, the living room, a staircase straight ahead, and a convenient downstairs cloakroom/utility room off the hallway. The living room features a view to the front, drawing masses of natural light into the house. To the rear, you'll find a spacious kitchen/dining area, with access out on to a private rear garden. When it comes to storage, this house ensures you'll never be caught short.
Make your way up to the first floor and find four double bedrooms. The spacious master bedroom features its own ensuite shower room, along with a main family bathroom.
Outside, this brand new home also comes with a garage and additional driveway parking.
Details correct at time of distribution. All images are used for illustrative purposes only and are representative only. They may not be the same as the actual home you purchase and the specification may differ. Images may be of a slightly different design of home and may include optional upgrades and extras which involve additional cost. Floorplans shown are for guidance only and are not to scale. Individual features such as windows, brick, carpets, paint and other material colours may vary and also the specification of fittings may vary. Any furnishings and furniture are not included in any sale. Please check with our Sales Consultant for details. Note: spaces marked for specific appliances in the kitchen may be designed for integrated models only. Please see Sales Consultant for full details.
Room Dimensions
- Kitchen/Dining Area - 7.77m x 3.38m 25'6" x 11'1"
- Sitting Room - 5.04m x 3.39m 16'6" x 11'1"
- Study - 2.04m x 2.03m 6'8" x 6'8"
- Bedroom 1 - 4.53m x 3.83m 14'10" x 12'7"
- Bedroom 2 - 3.87m x 3.12m 12'8" x 10'3"
- Bedroom 3 - 4.08m x 2.43m 13'5" x 8'0"
- Bedroom 4 - 3.62m x 2.47m 11'11" x 8'1"
- COUNCIL TAXA payment made to your local authority in order to pay for local services like schools, libraries, and refuse collection. The amount you pay depends on the value of the property.Read more about council Tax in our glossary page.
- Ask developer
- PARKINGDetails of how and where vehicles can be parked, and any associated costs.Read more about parking in our glossary page.
- Yes
- GARDENA property has access to an outdoor space, which could be private or shared.
- Yes
- ACCESSIBILITYHow a property has been adapted to meet the needs of vulnerable or disabled individuals.Read more about accessibility in our glossary page.
- Ask developer
Energy performance certificate - ask developer
- A stunning collection of 2, 3 and 4-bedroom homes
- Prime coastal location in the heart of West Sussex
- Located next to a selection of 'Good'-rated schools
- A range of practical amenities right on your doorstep
Hook Lane, Bognor Regis, PO21 3PE
Add an important place to see how long it'd take to get there from our property listings.
__mins driving to your place
Get an instant, personalised result:
- Show sellers you’re serious
- Secure viewings faster with agents
- No impact on your credit score
About Vistry South East (Bovis)
Bovis Homes is one of the UK's leading house builders – a name that has been around since 1885, with a portfolio of properties ranging from one and two bedroom apartments, to five and six bedroom detached family homes.
The designs of our homes and locations blend tradition with innovation, creating quality communities with modern living standards.
So whether you're a first-time buyer looking for a brand-new home and a low-deposit mortgage solution, or an existing homeowner wanting to upsize and searching for a buyer for your old property, Bovis Homes could have the right property and purchase assistance package for you.
Speak to our sales team to see how we can help get you moving!
A new name for a brand-new housebuilding and partnerships business.
Vistry Group brings together the energy and talents of Bovis Homes, Linden Homes, the newly named Vistry Partnerships (formerly Galliford Try Partnerships).
Modern, forward-thinking, focused on delivering for our customers and clients – with a heritage we can trace back to 1885.
Your mortgage
Notes
Staying secure when looking for property
Ensure you're up to date with our latest advice on how to avoid fraud or scams when looking for property online.
Visit our security centre to find out moreDisclaimer - Property reference 32_Aspen. The information displayed about this property comprises a property advertisement. Rightmove.co.uk makes no warranty as to the accuracy or completeness of the advertisement or any linked or associated information, and Rightmove has no control over the content. This property advertisement does not constitute property particulars. The information is provided and maintained by Vistry South East (Bovis). Please contact the selling agent or developer directly to obtain any information which may be available under the terms of The Energy Performance of Buildings (Certificates and Inspections) (England and Wales) Regulations 2007 or the Home Report if in relation to a residential property in Scotland.
*This is the average speed from the provider with the fastest broadband package available at this postcode. The average speed displayed is based on the download speeds of at least 50% of customers at peak time (8pm to 10pm). Fibre/cable services at the postcode are subject to availability and may differ between properties within a postcode. Speeds can be affected by a range of technical and environmental factors. The speed at the property may be lower than that listed above. You can check the estimated speed and confirm availability to a property prior to purchasing on the broadband provider's website. Providers may increase charges. The information is provided and maintained by Decision Technologies Limited. **This is indicative only and based on a 2-person household with multiple devices and simultaneous usage. Broadband performance is affected by multiple factors including number of occupants and devices, simultaneous usage, router range etc. For more information speak to your broadband provider.
Map data ©OpenStreetMap contributors.
