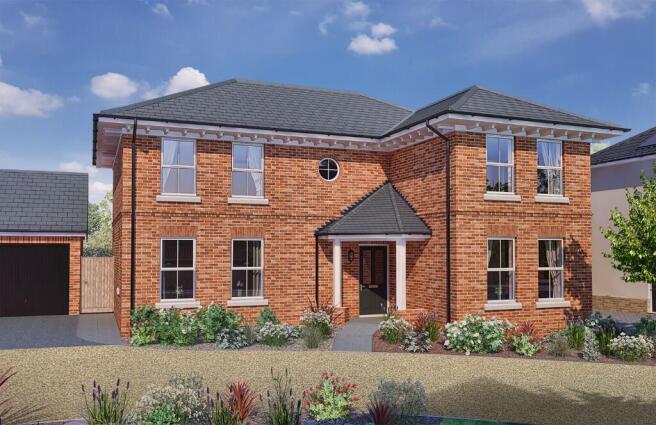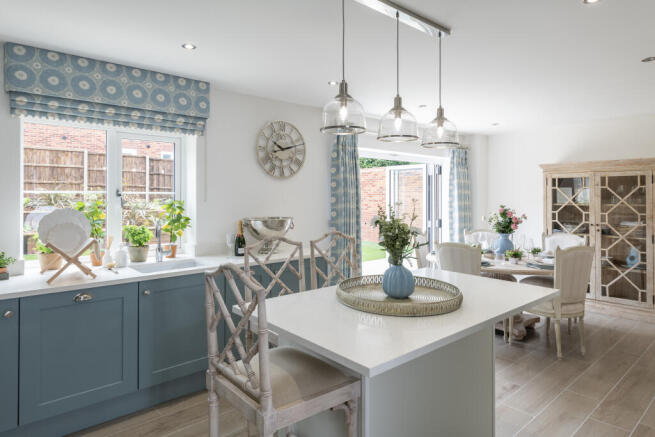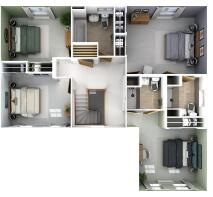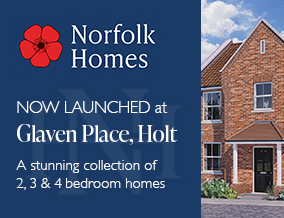
De Nerford Road (Off Cley Road), Holt, NR25 6UA

- PROPERTY TYPE
Detached
- BEDROOMS
4
- BATHROOMS
4
- SIZE
1,815 sq ft
169 sq m
- TENUREDescribes how you own a property. There are different types of tenure - freehold, leasehold, and commonhold.Read more about tenure in our glossary page.
Freehold
Key features
- Energy Efficient Underfloor Heating
- Photovoltaic Solar Panels
- A95 - Predicted Energy Assessment
- Custom-made, Locally Sourced Kitchens
- Bosch Appliances (As Per Description Below)
- Versatile Downstairs Room - Dining/Study/Family/Fifth Bedroom
- Stunning Glass Balustrades - Most Loved Feature By Our Customers
- Mirror-Fronted, Sliding-Wardrobes To All Four Upstairs Bedrooms
- Quality Fencing & Landscaping - Turf Included As Standard
- Fibre Connectivity To Your Door
Description
Double Garage and 4 Parking Spaces.
The Chesterton is an executive four-bedroom detached home. Upon entering, you'll find a hallway
that will lead you into an open-plan kitchen and dining area with bi-folding doors to the garden. A
utility room is also provided for your convenience. The ground floor also offers a spacious dual-aspect living room, generous study/family room or fifth bedroom and storage.
Upstairs, enjoy four double bedrooms, including two with en-suite bathrooms. All bedrooms feature built-in mirror-fronted wardrobes, with two to the principal bedroom.
KITCHEN/DINING ROOM (7.18m x 4.28m)
Add your own styling to the kitchen by choosing your kitchen units, worktops, wall and floor tiles from the excellent range we have on offer. Choices are dependent upon the stage of build.
Integrated appliances included within the cost of your home are:
- Bosch, black glass fronted, built in, mid-height double oven
- Bosch five-zone induction hob
- Bosch black extractor hood
- Integrated dishwasher
- Integrated fridge/freezer
LIVING ROOM (3.65m x 6.48m)
The dual aspect living room comes with a media plate positioned with additional socket outlets.
STUDY (3.56m x 3.22m)
A versatile space to have as a home office, dining room, family room or fifth bedroom. A large storage cupboard is provided for your convenience.
The First Floor has contemporary glass balustrades; the wooden handrail and newels are finished with an oak-coloured stain. In recent surveys, our customers tell us this is the stand out feature they love the most about their Norfolk Homes house.
BEDROOM 1 (4.25m x 3.62m)
This generous principal bedroom comes with two, mirror-fronted, sliding wardrobes, and an en-suite shower room.
BEDROOM 2 (3.56m x 3.27m)
This bedroom benefits from a mirror-fronted sliding wardrobe and an en-suite shower room.
BEDROOM 3 (3.72m x 2.91m)
BEDROOM 4 (3.70m x 2.91m)
Bedrooms 3 & 4 benefit from mirror-fronted, sliding wardrobes as standard.
FAMILY BATHROOM
Our Bathrooms are fitted with freestanding vanity units, stylish sanitaryware and chrome finished heated towel rails - as standard.
We offer a range of beautiful tiles for personalisation (subject to the stage of build).
Tiling will be half height around the bath, and to the splashback of wash basins.
Our sanitaryware is modern and of high quality. Basins are fitted with modern chrome finish single lever taps. The bath has a chrome finish pressurised, thermostatic mixer tap.
Vinyl flooring is provided to all Bathrooms, a selection can be made from our range. Alternatively, ceramic floor tiles can be offered as an upgrade - both are subject to the stage of build.
CONNECTIVITY
Keeping you connected, we provide a Fibre Optic connection direct to the home, enabling a super-fast broadband service to be obtained from a recognised provider.
OUTSIDE
Front gardens will be landscaped. Typically, this will include the planting of shrubs, hedges and/or trees. It may be finished with turf, stone, slate or bark to the planted areas. A landscaping plan is available for this home, please review the detail with our Sales Manager.
The rear garden will be turfed and has a patio area - these are another added benefit to the Norfolk Homes Standard Specification.
PARKING
The property comes with a double garage and a further four parking spaces, finished with durable brick weave paving blocks.
UPGRADES
We do have a selection of upgrades that we can offer on our homes. These are all subject to availability and the stage of build. Our Sales Manager will happily discuss your needs and share what upgrades can be made to your new home.
The flooring package included within the cost of this home is Ceramic Tiles to the Entrance Hall, Kitchen/Dining Room, Utility Room and Downstairs Shower Room. Vinyl Flooring is provided for the First Floor Bathrooms. We have an extensive range of flooring to choose from and will be happy to provide a quote for any additional flooring required.
COUNCIL TAX
The Council Tax Banding is not made available by the Local Authority until post-completion.
MANAGEMENT COMPANY
This property will be subject to an annual payment for the management of open spaces, the annual charge is estimated to be £160.
Our Sales Manager can provide further information upon request.
PLEASE NOTE
Please refer to our website for the full specification details of The Chesterton and to download our brochure for the development.
Computer Generated Images used in this listing are generic, the actual finish of this home may vary from what is shown. Photographs used in this listing are not specific to this plot, they are all used to show case the style, design and quality of our homes.
For plot specific information, please contact our Sales Manager on the development and arrange an appointment to discuss. They will be happy to talk through our offer in more detail.
MORE ABOUT OUR LOCATION - GLAVEN PLACE, HOLT
Nestled in the historic town of Holt, Glaven Place is a collection of thoughtfully designed 2, 3 and 4 bedroom homes - crafted with care and finished to exceptional standards.
Just a short walk from the vibrant high street and close to the North Norfolk coast, it's a location that blends countryside calm with coastal charm.
Brimming with character and community spirit, Holt is one of North Norfolk's most desirable places to call home. This elegant Georgian town is known for its independent shops,
galleries and inviting cafés - all just moments from some of the county's most stunning coastline and countryside.
Beautifully situated and well connected, Holt has easy access to the A148, with the A140 and Norwich's Northern Distributor Road (NDR) offering convenient routes into the city. Sheringham
train station, around six miles away, provides direct links to Norwich and onward connections. For travel further afield, both Norwich Airport and Norwich train station are comfortably within reach.
From beach walks and coastal adventures to relaxed weekends and city escapes, life at Glaven Place puts you in the perfect position to enjoy it all.
- COUNCIL TAXA payment made to your local authority in order to pay for local services like schools, libraries, and refuse collection. The amount you pay depends on the value of the property.Read more about council Tax in our glossary page.
- Ask developer
- PARKINGDetails of how and where vehicles can be parked, and any associated costs.Read more about parking in our glossary page.
- Garage,Driveway,Private
- GARDENA property has access to an outdoor space, which could be private or shared.
- Patio,Enclosed garden,Rear garden
- ACCESSIBILITYHow a property has been adapted to meet the needs of vulnerable or disabled individuals.Read more about accessibility in our glossary page.
- Ask developer
De Nerford Road (Off Cley Road), Holt, NR25 6UA
Add an important place to see how long it'd take to get there from our property listings.
__mins driving to your place
Get an instant, personalised result:
- Show sellers you’re serious
- Secure viewings faster with agents
- No impact on your credit score
About Norfolk Homes Limited
Welcome to Norfolk Homes - where we hope you will find your perfect new home.
We offer you an extensive range of beautifully designed house styles, ranging from 2 bedroom to 4 bedroomed houses, in carefully selected locations.
We are renowned for building homes of the highest quality and finish. Our homes are generously proportioned with flowing internal layouts planned with care to give you maximum space and storage - whatever size property you choose. All this, along with our exceptional specifications, make our homes extra special.
Visit one of our show homes to see this for yourself and all that we include within the cost of your new home.
Your mortgage
Notes
Staying secure when looking for property
Ensure you're up to date with our latest advice on how to avoid fraud or scams when looking for property online.
Visit our security centre to find out moreDisclaimer - Property reference CHESTERTONPLOT6. The information displayed about this property comprises a property advertisement. Rightmove.co.uk makes no warranty as to the accuracy or completeness of the advertisement or any linked or associated information, and Rightmove has no control over the content. This property advertisement does not constitute property particulars. The information is provided and maintained by Norfolk Homes Limited. Please contact the selling agent or developer directly to obtain any information which may be available under the terms of The Energy Performance of Buildings (Certificates and Inspections) (England and Wales) Regulations 2007 or the Home Report if in relation to a residential property in Scotland.
*This is the average speed from the provider with the fastest broadband package available at this postcode. The average speed displayed is based on the download speeds of at least 50% of customers at peak time (8pm to 10pm). Fibre/cable services at the postcode are subject to availability and may differ between properties within a postcode. Speeds can be affected by a range of technical and environmental factors. The speed at the property may be lower than that listed above. You can check the estimated speed and confirm availability to a property prior to purchasing on the broadband provider's website. Providers may increase charges. The information is provided and maintained by Decision Technologies Limited. **This is indicative only and based on a 2-person household with multiple devices and simultaneous usage. Broadband performance is affected by multiple factors including number of occupants and devices, simultaneous usage, router range etc. For more information speak to your broadband provider.
Map data ©OpenStreetMap contributors.






