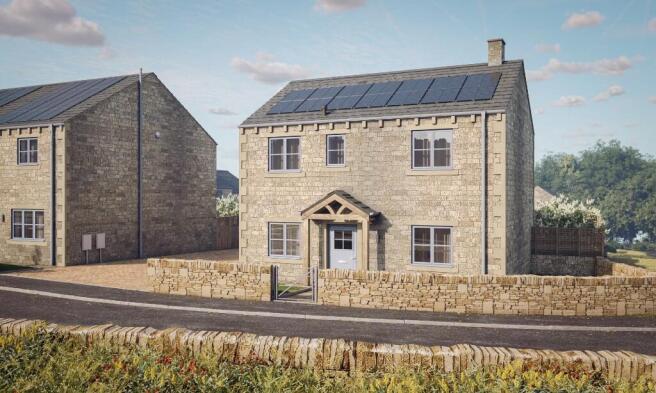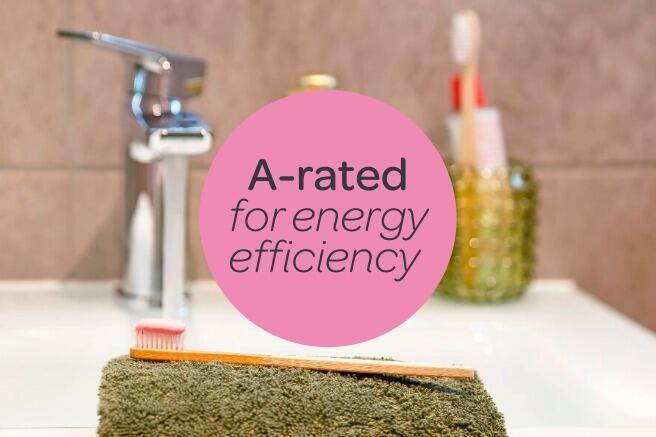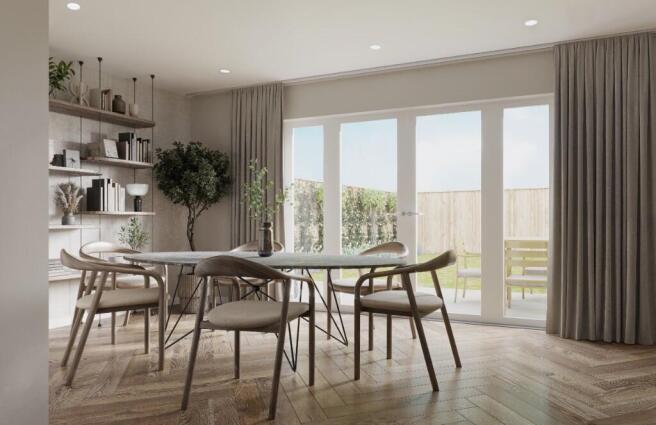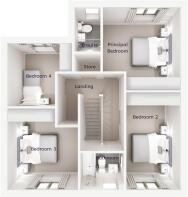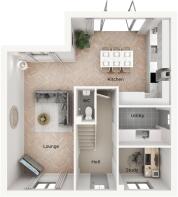
Tenter Hill Gardens, Shepley, HD8 8GL

- PROPERTY TYPE
Detached
- BEDROOMS
4
- BATHROOMS
2
- SIZE
1,368 sq ft
127 sq m
- TENUREDescribes how you own a property. There are different types of tenure - freehold, leasehold, and commonhold.Read more about tenure in our glossary page.
Freehold
Key features
- A-Rated for Energy Efficiency for Lower Carbon Footprint
- Choice of Kitchen
- Bosch Appliances
- Choice of Bathroom and Ensuite tiles
- PV Solar Roof Panels for Lower Running Costs
- Air Source Heat Pump Heating System with Underfloor Heating
- Mechanical Ventilation with Heat Recovery / Waste Water Heat Recovery system
- Oak Internal Doors & Brushed Chrome Electrical Switches
- Garage with Electric Garage Doors / EV charger
- Intruder alarm
Description
A large kitchen/dining area with French doors opens onto the terrace and garden. Upstairs there's a principal bedroom with ensuite, two double bedrooms, another single bedroom and a house bathroom giving everyone their space.
With a single garage and parking for two cars, EV charger, air source heat pump, underfloor heating to all floors and PV solar roof panels the Wisteria is an energy efficient and economic choice.
In contrast to the contemporary layout, Wisteria homes are built from natural tumbled stone with dual-aspect windows to the front and rear creating an undeniably charming aspect for such a sizable house.
INTERIOR SPECIFICATION
- Oak doors with satin nickel ironmongery
- Plastered walls & ceilings painted in heritage white matt emulsion
- Skirtings, architraves and staircase painted in white satin
- Air source heating system
- Underfloor heating to ground floor / radiators to upper floor
- Smoke, heat and carbon dioxide detectors
- Programmable thermostat
- Pendant lighting to all rooms, white downlighting to kitchen and bathrooms
- Brushed chrome electrical switches
- TV point to principal bedroom and the living room
- Telephone point to lounge
KITCHEN
- Choice of UK manufactured cabinet doors, handles and luxury worktops
- 1.5 sink to kitchen / single to utility - choice of finishes
- BOSCH single oven
- BOSCH 60cm induction hob
- BOSCH extractor
- BEKO integrated fridge-freezer and dishwasher
- Under-cabinet downlighting
- Position for washer/dryer
MAIN BATHROOM
- Luxury white sanitaryware, choice of floor and wall tiles and chrome brassware
- Full height tiling to bath/shower wall, half height to sink wall, other walls painted
- Shower over bath in family bathroom
- Power supply (only) for de-mister mirror/shaver to family bathroom and en-suite
- Heated towel rail
- Vanity unit to house bathroom
- Underfloor electric heating to house bathroom
EXTERIOR SPECIFICATION
- Exterior built in natural stone and ashlar sandstone surrounds on windows and doors
- uPVC windows and French doors in moondust grey
- Flagged terrace and paths in natural Indian stone flag
- Composite front door in moondust grey
- Turfed gardens
- Indian stone terrace and paths
- Wiring for front door bell and security camera
- Outdoor tap
- Car charging point
- Detached single garage with light and power
- Lighting at front and rear
- Secure boundary timber fencing or walling
- Tegular sett drive
- Mechanical Ventilation with Heat Recovery
- Solar panels
- Private parking for 2 cars
GROUND FLOOR
- Kitchen | 4940mm x 4320mm (16.2ft x 14.2ft)
- Lounge | 3290mm x 6850mm (10.8ft x 22.5ft)
- Utility Room | 2570mm x 1890mm (8.4ft x 6.2ft)
- Study | 2570mm x 2100mm (8.4ft x 6.9ft)
FIRST FLOOR
- Principal Bedroom | 3620mm x 3880mm (11.9ft x 12.7ft)
- Ensuite | 1210mm x 2080mm (3.9ft x 5.4ft)
- Bedroom 2 | 2520mm x 4550mm (8.2ft x 14.5ft)
- Bedroom 3 | 3290mm x 3800mm (10.8ft x 12.4ft)
- Bedroom 4 | 3040mm x 2940mm (10ft x 9.6ft)
- Bathroom | 2050mm x 1710mm (6.7ft x 5.6ft)
All plans shown are not to scale, measurements are for guidance only. Computer
generated images are for illustrative purposes only and individual features often vary from one plot to another.
- COUNCIL TAXA payment made to your local authority in order to pay for local services like schools, libraries, and refuse collection. The amount you pay depends on the value of the property.Read more about council Tax in our glossary page.
- Ask developer
- PARKINGDetails of how and where vehicles can be parked, and any associated costs.Read more about parking in our glossary page.
- Garage,Driveway,EV charging,Private
- GARDENA property has access to an outdoor space, which could be private or shared.
- Front garden,Patio,Private garden,Enclosed garden,Rear garden,Terrace,Back garden
- ACCESSIBILITYHow a property has been adapted to meet the needs of vulnerable or disabled individuals.Read more about accessibility in our glossary page.
- Wide doorways
Tenter Hill Gardens, Shepley, HD8 8GL
Add an important place to see how long it'd take to get there from our property listings.
__mins driving to your place
Get an instant, personalised result:
- Show sellers you’re serious
- Secure viewings faster with agents
- No impact on your credit score
About Vivly Living
Over the years, we’ve built a strong reputation for building dream properties surrounded by stunning countryside. We select well-connected village locations close to a wide range of amenities. We respect the heritage of the communities we’re part of by paying close attention to the planning, construction and home buying processes. We choose sustainable, characterful materials that compliment the natural surroundings. All as a team of local experts with detailed knowledge of the areas and of every step of the process.
Your mortgage
Notes
Staying secure when looking for property
Ensure you're up to date with our latest advice on how to avoid fraud or scams when looking for property online.
Visit our security centre to find out moreDisclaimer - Property reference P35KG. The information displayed about this property comprises a property advertisement. Rightmove.co.uk makes no warranty as to the accuracy or completeness of the advertisement or any linked or associated information, and Rightmove has no control over the content. This property advertisement does not constitute property particulars. The information is provided and maintained by Vivly Living. Please contact the selling agent or developer directly to obtain any information which may be available under the terms of The Energy Performance of Buildings (Certificates and Inspections) (England and Wales) Regulations 2007 or the Home Report if in relation to a residential property in Scotland.
*This is the average speed from the provider with the fastest broadband package available at this postcode. The average speed displayed is based on the download speeds of at least 50% of customers at peak time (8pm to 10pm). Fibre/cable services at the postcode are subject to availability and may differ between properties within a postcode. Speeds can be affected by a range of technical and environmental factors. The speed at the property may be lower than that listed above. You can check the estimated speed and confirm availability to a property prior to purchasing on the broadband provider's website. Providers may increase charges. The information is provided and maintained by Decision Technologies Limited. **This is indicative only and based on a 2-person household with multiple devices and simultaneous usage. Broadband performance is affected by multiple factors including number of occupants and devices, simultaneous usage, router range etc. For more information speak to your broadband provider.
Map data ©OpenStreetMap contributors.
