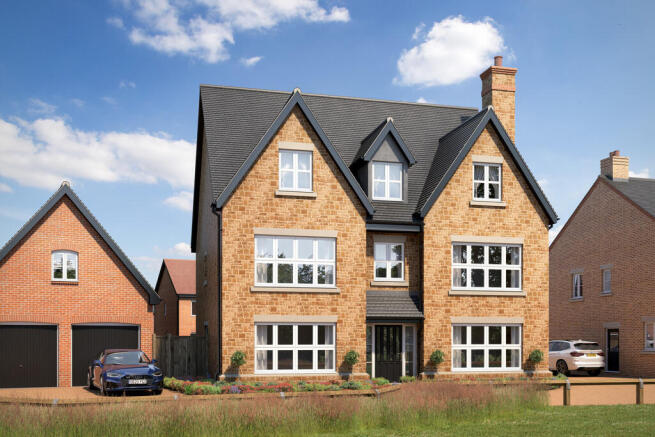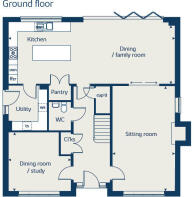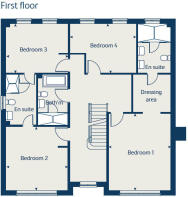
Watermill Way, Northampton, NN4 0BF

- PROPERTY TYPE
Detached
- BEDROOMS
5
- SIZE
Ask developer
- TENUREDescribes how you own a property. There are different types of tenure - freehold, leasehold, and commonhold.Read more about tenure in our glossary page.
Freehold
Key features
- Open plan kitchen with dining and family area
- Separate utility with external access
- Quartz kitchen worktop
- Integrated kitchen appliances included
- Internal oak doors
- En-suites to bedrooms 1, 2 and 3
- Dressing area to bedroom 1
- Garage and parking
- Ground floor study
- Low cost energy efficient homes
Description
Plot 362 - The Oakwood
- 3,709 SQ FT 7 BEDROOM HOME WITH 5 BATHROOMS - FACING GOLF COURSE & WOODLAND -HIGH SPECIFICATION - CORNER PRIVATE DRIVE POSITION - READY TO MOVE INTO THIS YEAR -
The Oakwood could be the most perfect 6 or 7 bedroom family home that Bovis Homes have ever created.
This home proudly faces the 2nd hole of Collingtree Golf Course and beautiful woodland, while the grandeur of the curb appeal, is only matched by the stylish and spacious interiors.
Step through the grand entrance hall and experience the seamless blend of luxury, space, and exquisite design that defines The Oakwood. At the heart of this extraordinary home is the expansive 35ft kitchen and family area, a masterpiece of modern living. The kitchen is a showcase of refined craftsmanship, featuring a stunning central island, quartz worktops, and premium integrated appliances, all illuminated by polished chrome accents. Bi-fold doors invite natural light to pour in, effortlessly connecting the interior to the expansive west-facing garden, perfect for sophisticated entertaining. A separate utility room and pantry provide both practicality and discretion, while sliding doors lead to the elegantly appointed sitting room.
Beyond the kitchen, the formal dining room offers versatility-ideal as an impressive entertaining space or a distinguished home office. Thoughtful touches such as a cloak cupboard, WC, and understairs storage enhance the functionality of the ground floor.
Ascend to the first floor, where four of the six bedrooms provide sanctuary and style. Bedroom One is a private retreat, boasting a walk-through dressing area and a luxurious en suite with a twin vanity and an exquisite rainfall shower. Bedrooms Two and Three share a sophisticated Jack and Jill bathroom, while the elegant family bathroom serves the remaining rooms on this level.
The grandeur continues on the second floor, where an additional ensuite bedroom with a dressing area offers a refined escape. A sixth bedroom, which can serve as a cinema room, games room, or private study, features a stunning glazed gallery, providing a striking architectural focal point.
For those seeking the ultimate in flexibility, The Oakwood offers an exceptional self-contained annexe above the double garage. Whether envisioned as a guest suite, seventh bedroom, or opulent home office, this private retreat, complete with its own en suite, is a truly remarkable addition.
The home's corner plot setting provides a generous driveway and ample parking for family and guests alike. Every detail, from the polished chrome fittings to the meticulously designed interiors, has been curated to offer an unparalleled standard of living.
The Oakwood is more than just a home-it is a lifestyle, a statement, and an invitation to experience contemporary luxury at its finest.
---------------------------------
This home is complete with:
- Contemporary Oak finish internal doors
- Premium kitchen with quartz worktop
- Integrated kitchen appliances
- Polished chrome switches and sockets
---------------------------------
The floorplans shown are not to scale. Measurements are based on the original drawings. Slight variations may occur during construction. Exact specifications and features including whether a property is left or right handed may differ, from plot to plot. Please discuss floorplan details with our sales consultant as some elements may differ.
Room Dimensions
- Kitchen/dining/family room - 10.81m x 3.99m 35' 6'' x 13' 1''
- Sitting room - 6.80m x 4.06m 22' 4'' x 13' 4''
- Dining room/study - 4.06m x 3.82m 13' 4'' x 12' 5''
- Bedroom 1 - 5.03m x 4.06m 16' 6'' x 13' 4''
- Bedroom 2 - 4.17m x 4.06m 13' 6'' x 13' 4''
- Bedroom 3 - 4.07m x 3.23m 13' 3'' x 10' 7''
- Bedroom 4 - 4.35m x 3.23m 14' 4'' x 8' 2''
- Bedroom 5 - 5.74m x 4.06m 18' 10'' x 13' 4''
- Bedroom 6/home cinema/games/media room - 9. 52m x 4.12m 31' 3'' x 13' 6''
- Bedroom 7/guest annexe - 7.74m x 4.25m 25' 3'' x 13' 9''
Brochures
Development BrochureBrochure 2- COUNCIL TAXA payment made to your local authority in order to pay for local services like schools, libraries, and refuse collection. The amount you pay depends on the value of the property.Read more about council Tax in our glossary page.
- Ask developer
- PARKINGDetails of how and where vehicles can be parked, and any associated costs.Read more about parking in our glossary page.
- Yes
- GARDENA property has access to an outdoor space, which could be private or shared.
- Yes
- ACCESSIBILITYHow a property has been adapted to meet the needs of vulnerable or disabled individuals.Read more about accessibility in our glossary page.
- Ask developer
Energy performance certificate - ask developer
Watermill Way, Northampton, NN4 0BF
Add an important place to see how long it'd take to get there from our property listings.
__mins driving to your place
Get an instant, personalised result:
- Show sellers you’re serious
- Secure viewings faster with agents
- No impact on your credit score
Development features
- 2, 3, 4 and 5 bedroom
- Very own local facilities
- Adjacent to the golf course
- Register your interest today!
About Vistry SCM (Bovis)
Bovis Homes is one of the UK's leading house builders – a name that has been around since 1885, with a portfolio of properties ranging from one and two bedroom apartments, to five and six bedroom detached family homes.
The designs of our homes and locations blend tradition with innovation, creating quality communities with modern living standards.
So whether you're a first-time buyer looking for a brand-new home and a low-deposit mortgage solution, or an existing homeowner wanting to upsize and searching for a buyer for your old property, Bovis Homes could have the right property and purchase assistance package for you.
Speak to our sales team to see how we can help get you moving!
Your mortgage
Notes
Staying secure when looking for property
Ensure you're up to date with our latest advice on how to avoid fraud or scams when looking for property online.
Visit our security centre to find out moreDisclaimer - Property reference 5_362. The information displayed about this property comprises a property advertisement. Rightmove.co.uk makes no warranty as to the accuracy or completeness of the advertisement or any linked or associated information, and Rightmove has no control over the content. This property advertisement does not constitute property particulars. The information is provided and maintained by Vistry SCM (Bovis). Please contact the selling agent or developer directly to obtain any information which may be available under the terms of The Energy Performance of Buildings (Certificates and Inspections) (England and Wales) Regulations 2007 or the Home Report if in relation to a residential property in Scotland.
*This is the average speed from the provider with the fastest broadband package available at this postcode. The average speed displayed is based on the download speeds of at least 50% of customers at peak time (8pm to 10pm). Fibre/cable services at the postcode are subject to availability and may differ between properties within a postcode. Speeds can be affected by a range of technical and environmental factors. The speed at the property may be lower than that listed above. You can check the estimated speed and confirm availability to a property prior to purchasing on the broadband provider's website. Providers may increase charges. The information is provided and maintained by Decision Technologies Limited. **This is indicative only and based on a 2-person household with multiple devices and simultaneous usage. Broadband performance is affected by multiple factors including number of occupants and devices, simultaneous usage, router range etc. For more information speak to your broadband provider.
Map data ©OpenStreetMap contributors.






