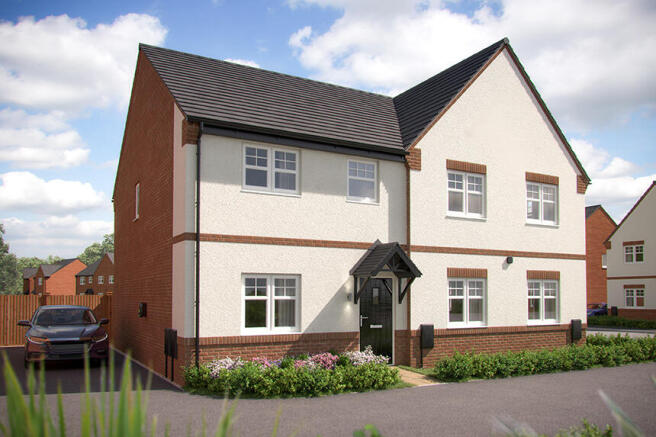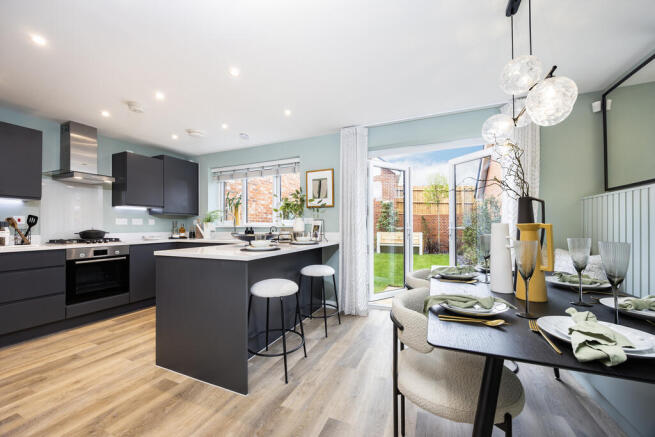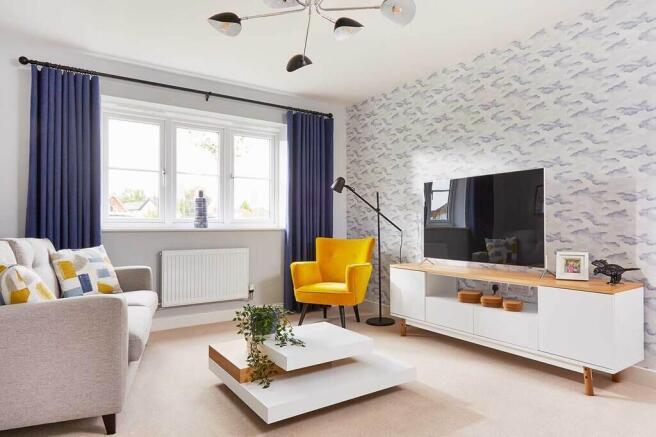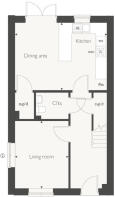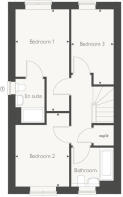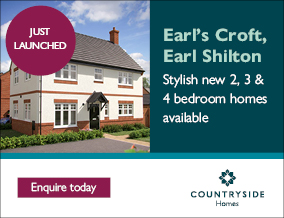
Leicester Road, Earl Shilton, Leicestershire, LE9 7EQ

- PROPERTY TYPE
Semi-Detached
- BEDROOMS
3
- SIZE
Ask developer
- TENUREDescribes how you own a property. There are different types of tenure - freehold, leasehold, and commonhold.Read more about tenure in our glossary page.
Freehold
Key features
- 10 year NHBC Buildmark warranty
- 2 allocated parking spaces
- Open plan family/dining area with access to the garden
- Solar panels included
- Electric Vehicle Charging Point
- Third bedroom is ideal for guests, or to use as an office
- Downstairs W/C & cupboard for your convenience
- Separate living room offers a space to relax as a family
- 2 year customer care warranty
- Fibre installed for quick broadband
Description
Home 0023 - The Jackdaw, semi detached home. Show home available on a SALE & LEASEBACK SCHEME - This show home is available with a very high specification finish, including an upgraded kitchen with Bosch integrated appliances, a shower over the bath, half height tiling with a chrome towel warmer in all the wet rooms, curtains and blinds package, wardrobes to bedroom 1 & 2, luxury flooring throughout and more... the upgrades are worth over £42,500. Improve your property portfolio with a guaranteed rental income of £1,650pcm for 24 months, the total amount is worth £39,600.
Total savings are worth over £82,100, speak to us for further information. Don't miss out on this amazing opportunity!
A beautifully designed three-bedroom semi-detached home in a cul-de sac location comprising of 4 homes, with modern features and a West-facing garden for the evening sun.
Step into The Jackdaw, where style meets practicality. At the heart of this home is a cool and contemporary dining kitchen, complete with French doors that open out to a larger-than-average garden-perfect for entertaining or relaxing in the sunshine. A handy store cupboard keeps clutter out of sight, while the inviting living room offers a cosy retreat for quiet evenings.
Upstairs, you'll find three well-proportioned bedrooms. The main bedroom features an en-suite, while bedroom three offers flexibility-ideal as a home office, nursery, or playroom. A family bathroom and additional storage cupboard off the landing add to the thoughtful layout, making everyday life that little bit easier.
Outside, enjoy the benefits of two allocated parking spaces, an EV car charger, and solar panels to help reduce energy bills and your carbon footprint.
Please note - plot 23 is a render and brick finish home.
This home includes the following upgrades:
- An upgraded kitchen - Princeton Range doors with a premium worktop and a glass splashback
- Bosch induction hob, double oven and chimney hood
- Bosch integrated fridge freezer ( 50/50 split),
- Bosch integrated dishwasher
- Bosch integrated washer dryer
- Chrome downlights to the kitchen, bathroom, ensuite, WC, hallway & landing
- Shower over the bath with a glass shower screen
- Half height tiling to the bathroom, ensuite and WC.
- Chrome towel warmer to the bathroom, ensuite and WC
- External double socket
- Outside tap
- Curtains and blinds package
- Fitted wardrobes to bedroom 1 & 2
- Chrome sockets & switches throughout
- Luxury flooring throughout
- Lighting package
- Soft furnishing package
- Furniture
- Pictures & mirrors
Please note, solar panels are provided with each home. Placement on the solar panels are dependent on the roof design and plot position.
The floorplans and dimensions are taken from architectural drawings and are for guidance only. Dimensions stated are within a tolerance of plus or minus 50mm. Overall dimensions are usually stated and there may be projections into these. With our continual improvement policy we constantly review our designs and specification to ensure we deliver the best products to our customers. Computer generated images not to scale. Finishes and materials may vary and landscaping is illustrative only. Kitchen layouts are indicative only and may change. To confirm specific details on our homes please see our sales consultant.
The illustrations shown are computer generated impressions of how the property may look and are indicative only.
External details or finishes may vary on individual plots and homes may be built in either detached or attached styles depending on the development layout. Exact specifications window styles and whether a property is left or right-handed may differ from plot to plot. Please speak to your sales consultant for specific plot details.
1. Window not applicable to plots 43, 44, 45, 50, 81 & 82
2. Window applies to plot 83 only
Please speak to our sales consultant for further details
Room Dimensions
- Kitchen/dining area - 5.04m x 3.87m 16' 5" x 10' 1"
- Living room - 3.61m x 2.96m 11' 8" x 9' 7"
- Bedroom 1 - 5.27m x 2.81m 17' 3" x 9' 2"
- Bedroom 2 - 3.81m x 2.81m 12' 5" x 9' 2"
- Bedroom 3 - 3.90m x 2.37m 12' 8" x 7' 8"
Brochures
Development BrochureBrochure 2- COUNCIL TAXA payment made to your local authority in order to pay for local services like schools, libraries, and refuse collection. The amount you pay depends on the value of the property.Read more about council Tax in our glossary page.
- Ask developer
- PARKINGDetails of how and where vehicles can be parked, and any associated costs.Read more about parking in our glossary page.
- Yes
- GARDENA property has access to an outdoor space, which could be private or shared.
- Yes
- ACCESSIBILITYHow a property has been adapted to meet the needs of vulnerable or disabled individuals.Read more about accessibility in our glossary page.
- Ask developer
Energy performance certificate - ask developer
Leicester Road, Earl Shilton, Leicestershire, LE9 7EQ
Add an important place to see how long it'd take to get there from our property listings.
__mins driving to your place
Get an instant, personalised result:
- Show sellers you’re serious
- Secure viewings faster with agents
- No impact on your credit score
Development features
- A range of 2, 3 & 4-bed new homes for sale in Earl Shilton, thoughtfully designed for modern day living.
- Easy access to green spaces and the vibrant amenities of Leicester, giving you the best of both worlds.
- Energy-efficient designs that help you save on bills and live more sustainably.
- Modern new build homes from a 5-star housebuilder; 90% of customers say they'd recommend us to a friend.
About Countryside Homes
Countryside is a leading UK home builder and urban regeneration partner. We believe that where we live matters. We’re passionate about creating places people aspire to live, where they feel a true sense of belonging.
All our developments and homes carry a signature style and character, designed to work for the way people live today with materials that reflect our commitment to quality. Our exacting standards and sustainable credentials combine to create places that will stand the test of time. As a result we hold more Housing Design Awards than any other developer.
From the character of the homes we build to the planning of environments and the unique detailing of the landscape, our creative approach to place making creates places where people feel at home, providing a greater sense of belonging, spirit of neighbourhood and quality of life for everyone who lives in and around our developments.
We create places people love.
Your mortgage
Notes
Staying secure when looking for property
Ensure you're up to date with our latest advice on how to avoid fraud or scams when looking for property online.
Visit our security centre to find out moreDisclaimer - Property reference 3_23. The information displayed about this property comprises a property advertisement. Rightmove.co.uk makes no warranty as to the accuracy or completeness of the advertisement or any linked or associated information, and Rightmove has no control over the content. This property advertisement does not constitute property particulars. The information is provided and maintained by Countryside Homes. Please contact the selling agent or developer directly to obtain any information which may be available under the terms of The Energy Performance of Buildings (Certificates and Inspections) (England and Wales) Regulations 2007 or the Home Report if in relation to a residential property in Scotland.
*This is the average speed from the provider with the fastest broadband package available at this postcode. The average speed displayed is based on the download speeds of at least 50% of customers at peak time (8pm to 10pm). Fibre/cable services at the postcode are subject to availability and may differ between properties within a postcode. Speeds can be affected by a range of technical and environmental factors. The speed at the property may be lower than that listed above. You can check the estimated speed and confirm availability to a property prior to purchasing on the broadband provider's website. Providers may increase charges. The information is provided and maintained by Decision Technologies Limited. **This is indicative only and based on a 2-person household with multiple devices and simultaneous usage. Broadband performance is affected by multiple factors including number of occupants and devices, simultaneous usage, router range etc. For more information speak to your broadband provider.
Map data ©OpenStreetMap contributors.
