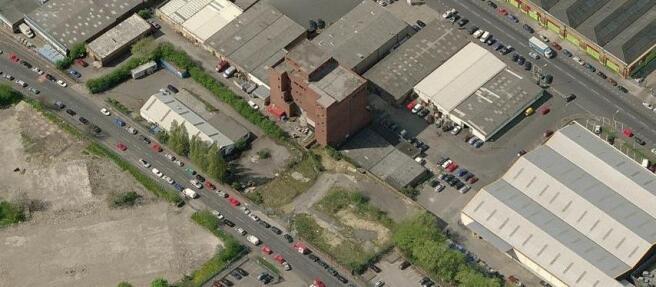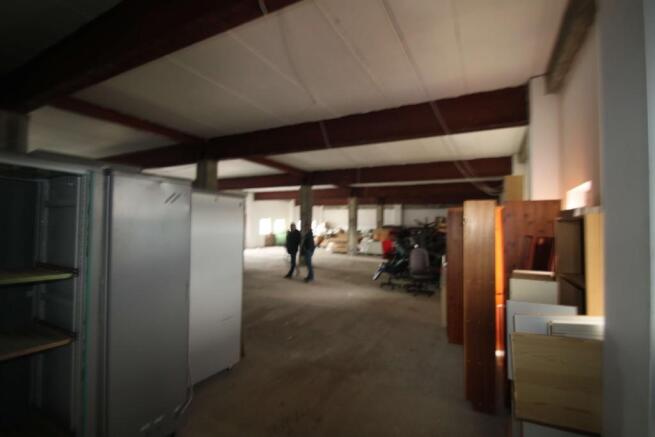Fantastic Investment Opportunity
- PROPERTY TYPE
Commercial Property
- SIZE
28,517 sq ft
2,649 sq m
Description
The property comprises a five storey storage and office building with a sixth storey flat. The building is of concrete frame construction with concrete floors and brick and block elevations, with double glazed windows. The roofs are flat. and 0.482 acres plot for development
The lower ground floor is accessed from Roseville Way via a roller shutter loading door. The entrance to this floor is via hardcore ramp sloping down from the loading door. The lower ground floor is divided in to 3 rooms with a clearance height of c.5 m and with no windows. In the main room is concrete frame mezzanine floor.
The next floor is slightly above ground floor level (from the southern elevation), accessed up several stairs to a single door with and with a dock level loading door. We refer to this floor as the ground / first floor. It comprises an open undivided floor with a small storage mezzanine and with no windows.
where are two staircases in both south elevation corners of the building, one with passenger lift to all floors. The staircases are finished to concrete steps and block walls. There is a second goods lift to all floors in the centre of the south elevation.
The second and third floors are currently used for storage, provide open floors, have limited windows and a clearance height of 3.9 m.
The fourth floor is fitted out as offices with some partitions, although the finish is basic.
There is a fifth floor providing a flat with kitchen, living room and two en-suite bedrooms.
The flat is accessed via a spiral staircase from the fourth floor.
Externally, there is a loading door into the northern yard.
Immediately to the south of the building is a macadam and hardcore yard area. When we have visited the building we have used the road from Dolly Lane to access the building (shown yellow on the site plan). To the south east of the building is a rectangular sloping area of land suitable for development with its own access onto Dolly Lane. There are substantial retaining walls between this land and Roseville Way. This is at a higher level than the yard at the rear of the building.
Floor Areas for building
SQ
SQ FT
Lower Ground Floor
493.17
5,308
Mezzanine
94.11
1,013
Ground / First floor
509.66
5,486
Mezzanine storage
58.59
631
Second floor
455.53
4,903
Third Floor
456.60
4,915
Fourth Floor
470.50
5,064
Fifth floor flat
111.20
1,197
TOTAL
2,649.34
28,517
The floor areas are generally rectangular however each floor steps in at different points around the rear service core, making the floor areas slightly different.
Brochures
Brochure 1Fantastic Investment Opportunity
NEAREST STATIONS
Distances are straight line measurements from the centre of the postcode- Leeds Station1.2 miles
- Burley Park Station2.1 miles
- Headingley Station2.8 miles
Notes
Disclaimer - Property reference dollylaneinvestment. The information displayed about this property comprises a property advertisement. Rightmove.co.uk makes no warranty as to the accuracy or completeness of the advertisement or any linked or associated information, and Rightmove has no control over the content. This property advertisement does not constitute property particulars. The information is provided and maintained by Virtue Estate Agents, Leeds. Please contact the selling agent or developer directly to obtain any information which may be available under the terms of The Energy Performance of Buildings (Certificates and Inspections) (England and Wales) Regulations 2007 or the Home Report if in relation to a residential property in Scotland.
Map data ©OpenStreetMap contributors.





