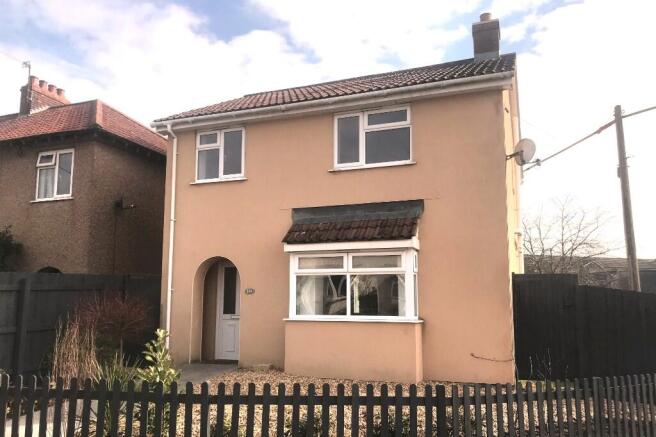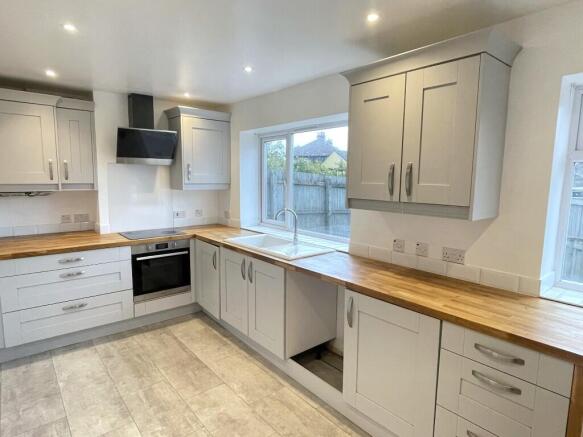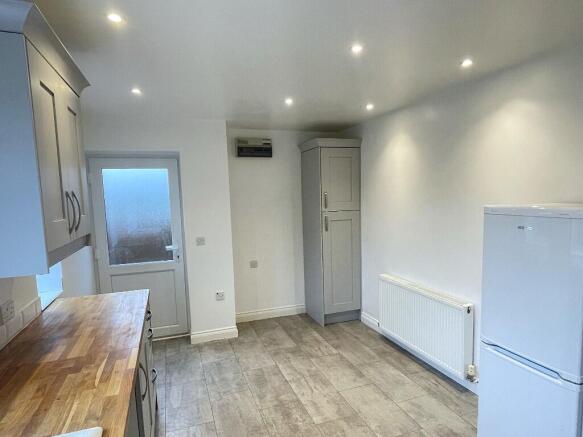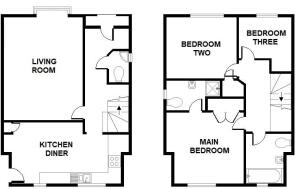Green Lane, Frome, Somerset, BA11

Letting details
- Let available date:
- Now
- Deposit:
- Ask agentA deposit provides security for a landlord against damage, or unpaid rent by a tenant.Read more about deposit in our glossary page.
- Min. Tenancy:
- Ask agent How long the landlord offers to let the property for.Read more about tenancy length in our glossary page.
- Let type:
- Long term
- Furnish type:
- Unfurnished
- Council Tax:
- Ask agent
- PROPERTY TYPE
Detached
- BEDROOMS
3
- BATHROOMS
2
- SIZE
1,023 sq ft
95 sq m
Key features
- Three Bedrooms
- Detached
- Gas Fired Central Heating
- UPVC Double Glazing
- Kitchen/Diner
- Family Bathroom
- Ensuite to Main Bedroom
- Cloakroom
- Enclosed Rear Garden
- EPC Rating "C"
Description
Description
The property is entered from the open porch via a UPVC double glazed door into the hallway with wall mounted radiator, storage space coats and shoes, doors to the living room, cloakroom, kitchen/diner, it has oak board effect flooring and fully carpeted stairs rising to the first-floor landing.
The cloakroom has oak board effect flooring, a wall mounted radiator, UPVC double privacy glazed window to the side of the house, white close coupled WC and corner wash hand basin.
The kitchen/diner is to the rear of the property with stone tile effect flooring, wall mounted radiator, a comprehensive range of fitted wall mounted and base units with oak worktop over, cupboard housing the boiler supplying the heating and hot water to the property, white ceramic sink and drainer, integrated electric oven with induction hob and extractor hood over, plumbing for an appliance, free standing fridge/freezer, two double glazed windows overlooking the garden and UPVC double glazed door out to the side and rear gardens.
The living room has oak board effect flooring, wall mounted radiator, wall lights, double glazed UPVC bay windows to the front aspect.
The first-floor landing is fully carpeted, wall mounted radiator, there are doors leading to the three bedrooms and the bathroom.
Bathroom with tile effect boarded flooring, UPVC double privacy glazed window to the rear of the house, a white bathroom suite comprising bath with electric shower over, glass shower screen, close coupled WC, pedestal wash hand basin and chromed ladder towel rail radiator.
The main bedroom is carpeted, has wall mounted radiator, double glazed window overlooking the rear garden, a double built in wardrobe with shelving and hanging rail. There is also an ensuite with tile effect boarded flooring, thermostatically controlled shower with glazed cubicle, white close coupled WC, pedestal wash hand basin, obscure double glazed UPVC window to the side and chromed wall mounted towel rail radiator.
Bedroom two has wooden board effect flooring, wall mounted radiator, built in wardrobe with shelving and hanging rail, and double glazed UPVC window to the front.
Bedroom three also has wooden board effect flooring, wall mounted radiator and double glazed UPVC window to the front.
Outside and Gardens
The front garden is easy maintenance enclosed with by low picket fencing with gate and a path leading to the front door. There is a planted border to the left-hand side of the path and further plants by the front fence. There is also gated access on both sides of the house.
The left-hand gate opens onto a stone chipping path leading to the rear. The right-hand gate opens into an enclosed side garden and then into the rear garden. The rear garden is fully enclosed with wooden fencing; there is a large brick paved patio seating area and steps up to an artificial lawn.
Maximum Room Sizes - (Internal wall to wall measurements taken)
Living Room - 15' 7" x 12' 0" (4.75m x 3.66m)
Kitchen - 16' 5" x 9' 9" (5.00m x 2.97m)
Main Bedroom - 12' 0" x 11' 0" (3.66m x 3.35m)
Bedroom Two - 10' 10" x 9' 4" (3.30m x 2.85m)
Bedroom Three - 8' 1" x 6' 1" (2.46m x 1.85m)
Available: 1st December 2025
Offered: Unfurnished
Council Tax Band "D": £ 2,553.69p per annum 2025/26 with Somerset Council
EPC Rating: "C"
Parking: There is on road parking available outside the property, on a first come first served basis.
Accessibility: Stairs give access to the bedrooms and bathing facilities located on the 1st floor of the property.
Services
Electricity: Mains metered supply connected, charges payable by the tenant.
Water: Mains metered supply connected, charges payable by the tenant.
Sewerage: Mains metered supply connected, charges payable by the tenant.
Gas: Mains metered supply connected, charges payable by the tenant.
Heating: Gas fired boiler for the heating of the radiators and hot water at the property.
Broadband: The "Openreach" and "Virgin Media" networks area available in the area, use the OFCOM mobile and broadband checker for broadband performance, alternative internet connection options and the availability of Fixed Wireless Access providers, any connection or charges are arranged and payable by the tenant. Type "OFCOM broadband checker" into your preferred internet search engine for details.
Mobile: Type "OFCOM mobile checker" into your preferred internet search engine to check mobile performance at this property.
Tenancy Restrictions:
Not to receive paying guests or carry on or permit to be carried on any business, trade or profession on or from the Property except as for those permitted under this Agreement. The Landlord permits the Tenant to run a home business to operate from the Property as defined by the Small Business, Enterprise and Employment Act 2015.
Further Information
The historic market town of Frome, with a vibrant cultural scene, boasts the most listed buildings in Somerset. The town has a good range of shopping facilities, many pubs, local cafes and eating establishments, cinema, theatres, there is also a sports & leisure centre and other sports clubs available. There are a good range of private and state schools available. The town is 14 miles from the Georgian City of Bath, junction 18 of the M4 motorway is 23 miles distance and Bristol International Airport is 24 miles away. There are direct links from Frome train station to London Paddington and Waterloo. All distances approximate.
Directions
From the Market Place in the town centre of Frome, follow the B3090 up Bath Street, heading towards Shepton Mallet.
At the mini roundabout, continue straight ahead and up the hill onto Wesley Slope, follow the road as it bears right past the fire station into Butts Hill.
At the bottom of the hill as it levels out, turn right into Somerset Road.
Follow Somerset Road until you reach the crossroads at the end of Victoria Park, which is on the right-hand side, at this crossroads turn left into Weymouth Road. The property can be found on the right side at the end of Weymouth Road at the junction with Green Lane.
Permitted Fees:
Holding Deposit of up to 1 week's rent £323.07p.
Tenancy Deposit of up to 5 weeks rent £1,615.38p.
The asking rent does not include charges that may be payable before and/or during the duration of the tenancy, therefore you may be required to make one or more of the following permitted payments:
* Payments associated with early termination of the tenancy when requested by the tenant.
* Payments to service providers in respect of utilities, communication services, TV licence and council tax.
* Other payments, permitted under appropriate legislation, including damages.
The agent is a member of The Property Ombudsman Limited, which is a redress scheme, and Client Money Protect.
- COUNCIL TAXA payment made to your local authority in order to pay for local services like schools, libraries, and refuse collection. The amount you pay depends on the value of the property.Read more about council Tax in our glossary page.
- Ask agent
- PARKINGDetails of how and where vehicles can be parked, and any associated costs.Read more about parking in our glossary page.
- On street
- GARDENA property has access to an outdoor space, which could be private or shared.
- Front garden,Patio,Enclosed garden,Rear garden
- ACCESSIBILITYHow a property has been adapted to meet the needs of vulnerable or disabled individuals.Read more about accessibility in our glossary page.
- Level access,No wheelchair access
Green Lane, Frome, Somerset, BA11
Add an important place to see how long it'd take to get there from our property listings.
__mins driving to your place
Notes
Staying secure when looking for property
Ensure you're up to date with our latest advice on how to avoid fraud or scams when looking for property online.
Visit our security centre to find out moreDisclaimer - Property reference 19AGREEN. The information displayed about this property comprises a property advertisement. Rightmove.co.uk makes no warranty as to the accuracy or completeness of the advertisement or any linked or associated information, and Rightmove has no control over the content. This property advertisement does not constitute property particulars. The information is provided and maintained by The Frome Letting Centre LTD, Frome. Please contact the selling agent or developer directly to obtain any information which may be available under the terms of The Energy Performance of Buildings (Certificates and Inspections) (England and Wales) Regulations 2007 or the Home Report if in relation to a residential property in Scotland.
*This is the average speed from the provider with the fastest broadband package available at this postcode. The average speed displayed is based on the download speeds of at least 50% of customers at peak time (8pm to 10pm). Fibre/cable services at the postcode are subject to availability and may differ between properties within a postcode. Speeds can be affected by a range of technical and environmental factors. The speed at the property may be lower than that listed above. You can check the estimated speed and confirm availability to a property prior to purchasing on the broadband provider's website. Providers may increase charges. The information is provided and maintained by Decision Technologies Limited. **This is indicative only and based on a 2-person household with multiple devices and simultaneous usage. Broadband performance is affected by multiple factors including number of occupants and devices, simultaneous usage, router range etc. For more information speak to your broadband provider.
Map data ©OpenStreetMap contributors.




