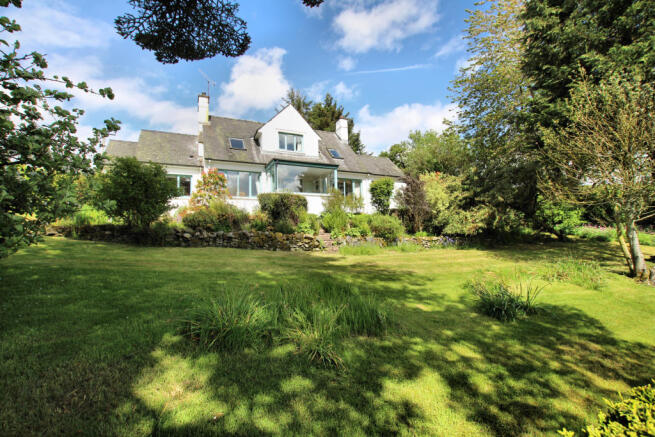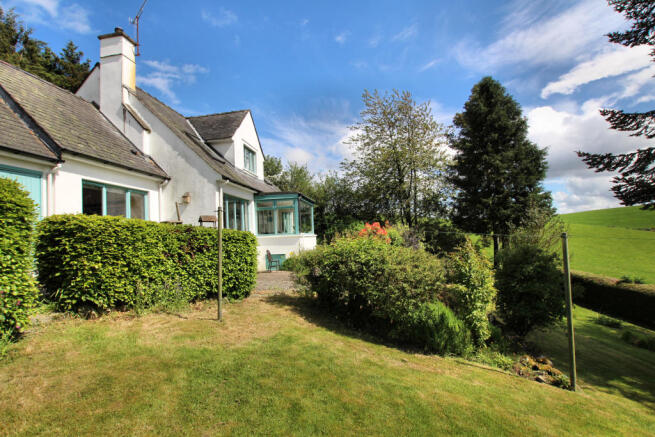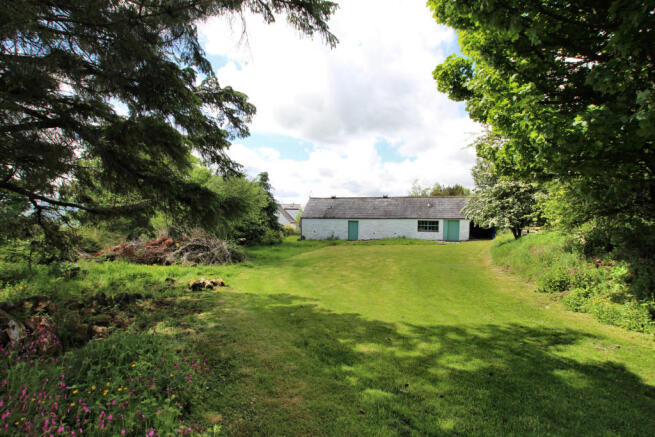Torwilkie, Balmaclellan
- PROPERTY TYPE
Smallholding
- BEDROOMS
4
- BATHROOMS
2
- SIZE
Ask agent
Key features
- Ground Floor Bedroom
- Ground Floor Toilet
- Double Glazing
- Fireplace / Stove
- Oil Fired Central Heating
- Garden, Private
- Grazing Land
- Landscaped Gardens
- Patio
- Driveway
Description
enjoy everything the countryside has to offer.
The house itself offers well proportioned; light and bright accommodation with all rooms having windows overlooking the rear garden and grazing land that belongs to Torwilkie and beyond to the village of Balmacllean.
The detached stone built former dairy byre at the far end of the garden is in good condition and could be used as a barn or stables. Alternatively, conversion of this outbuilding (subject to Local Authority Consents) could provide the opportunity togenerate an income from renting this out as a holiday rental or as a self-containedhome for other members of the family. (It is understood that this building has previously had planning consent for conversion)
Balmaclellan is an interesting village, quietly placed off the Kenbridge – Corsock Road so is convenient for the main A713 running between Ayr and Castle Douglas.
The main local centre of Castle Douglas is little more than 20 minutes by car. Dumfries and Ayr are similarly easily accessible. New Galloway is less than 2 miles from Balmaclellan and Dalry is less than four miles from Torwilkie. Between them they have a reasonable range of local services including general grocery shops, hotels
and restaurants. Dalry has a senior and primary school and New Galloway a primary school. New Galloway has a nine-hole golf course, a modern medical practice and the purpose built “CatStrand” of the Glenkens Community Arts Trust initiative offers an excellent range of community activity and artistic and musical performances.
Balmaclellan itself has an excellent shop and is visited by a mobile Bank and Post Office. There is a Post Office in nearby New Galloway. The Village Hall in Balmaclellan enjoys a number of community activities. The surrounding area offers excellent walking and other rural pursuits.
Outside
Outside there is a large gravel driveway with parking for several cars. The property is accessed via a tarmac track off the A712 between Balmaclellan and Corsock. There are gravel paths around the property with mature shrubs and lawn to the right. The garden faces west towards Balmaclellan overlooking the land which belongs to the
property. The 10 acres begins from the garden hedge down to the first gate and wraps round to the east of the property along the access track to Torwilkie.
There are two storage cupboards accessed to the rear and side of Torwilkie which have been used by the current owners as storage for logs and garden equipment. There is additional storage underneath the sunroom.
Stone Byre
There is a large stone byre with power and water which is split into three sections located at the far end of the garden which is accessed by way of a grass access track from the driveway. It is understood that the previous owners had had Planning Consent to convert this into a dwelling house so this may be something that could
potentially be developed subject to local Planning consents. Alternatively, this building would be ideal as a garden office / artist’s studio or stable and tack room and feed room.
Storage Area - 12’4 x 14’ 3.80m x 4.46m
Workshop Area - 15’7 x 14’6 4.80m x 4.46m
Former Byre Area - 29’5 x 14’6 9.64m x 4.46m
Entrance Hallway
1.47m x 4.72m
Access is through a wood and glazed door into the carpeted hallway. Radiator, telephone point and staircase leading to first floor level.
Rear Porch
1.42m x 1.25m
Accessed from the kitchen or via wooden glazed door from the driveway. Coat hooks, ceiling light, fuse box. Vinyl floor
Dining Room
4.87m x 3.15m
Accessed via the kitchen, this room is a light, bright room with sliding wood and glazed doors leading off to the sitting room. There is a large picture window over the garden ground and grazing land. Radiator Curtain pole with curtains. Ceiling rose. Original cornicing. Carpeted
Sitting Room
3.79m x 6.16m
Accessed via the hallway or dining room. There is an open fireplace with tiled hearth and surround with wooden painted mantel above. Large picture window overlooking the garden and farmland down towards Balmaclellan. Carpeted. Dimmable wall lights. Wooden Glazed sliding doors leading to the sun room with curtain pole and curtains above. Sliding doors leading to the dining room.
Sun Room
2.62m x 3.14m
Accessed via the hallway or dining room. There is an open fireplace with tiled hearth and surround with wooden painted mantel above. Large picture window overlooking the garden and farmland down towards Balmaclellan. Carpeted. Dimmable wall lights. Wooden Glazed sliding doors leading to the sun room with curtain pole and curtains above. Sliding doors leading to the dining room.
Bathroom
1.81m x 2.41m
Obscure glazed hardwood window. White sink and WC. Respatex walls and ceiling with LED ceiling lights. Vinyl flooring. Walk-in shower with mains shower and monsoon rainfall shower head. Two heated electric towel rails. Extractor fan
Bedroom 1
3.59m x 3.87m
This large bedroom has three built-in wardrobes with hanging rails and shelving. Large double glazed window to the front overlooking the garden. Loft access hatch. Radiator
Bedroom 2
2.57m x 4.2m
Carpeted. It has five large under eaves storage cupboards on two walls. Large Velux window overlooking the main garden and one smaller Velux window towards the driveway. Radiator.
Bedroom 3
3.42m x 3.77m
Double bedroom which is fully carpeted with double glazed dormer window overlooking the garden. Radiator. Built-In double cupboard.
Bedroom 4
2.84m x 2.86m
Radiator Window overlooking the garden and built-in under eaves storage.
Bathroom
1.79m x 1.33m
Suite of white sink, WC. White Bath with obscure glazed shower screen and mains shower above. Tiled Splash back. Tile effect flooring. Extractor fan. Ceiling light. Velux window. Electric towel radiator.
Brochures
ParticularsTorwilkie, Balmaclellan
NEAREST STATIONS
Distances are straight line measurements from the centre of the postcode- Dumfries Station20.0 miles
Notes
Disclaimer - Property reference HERMR01-01. The information displayed about this property comprises a property advertisement. Rightmove.co.uk makes no warranty as to the accuracy or completeness of the advertisement or any linked or associated information, and Rightmove has no control over the content. This property advertisement does not constitute property particulars. The information is provided and maintained by Williamson & Henry, Kirkcudbright. Please contact the selling agent or developer directly to obtain any information which may be available under the terms of The Energy Performance of Buildings (Certificates and Inspections) (England and Wales) Regulations 2007 or the Home Report if in relation to a residential property in Scotland.
Map data ©OpenStreetMap contributors.





