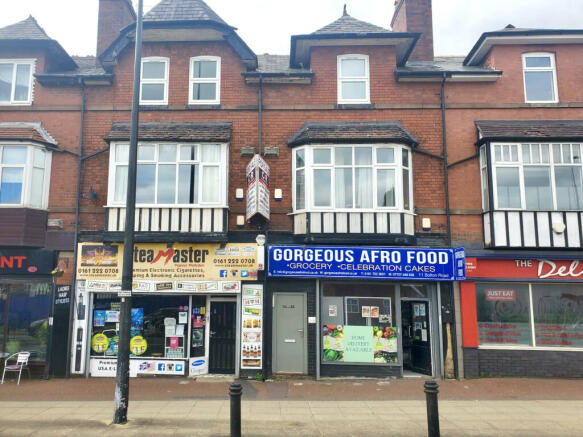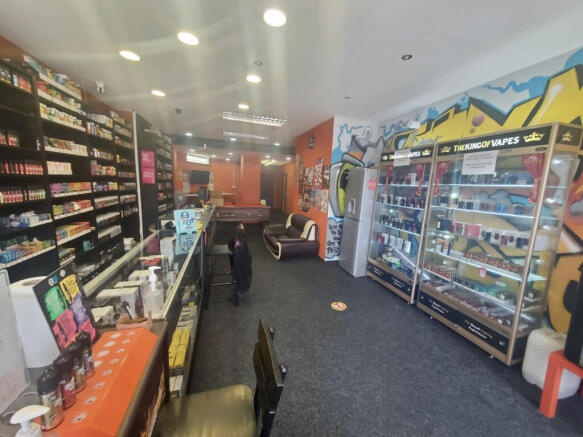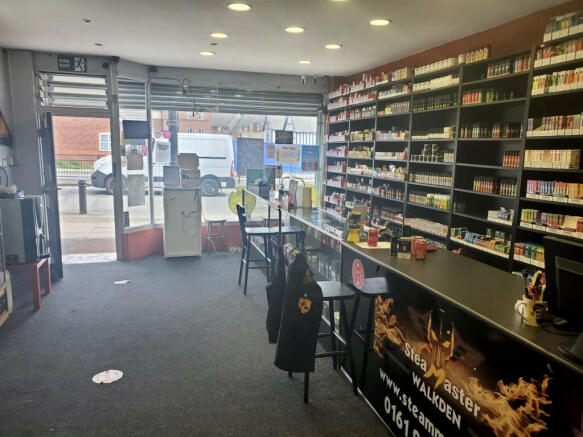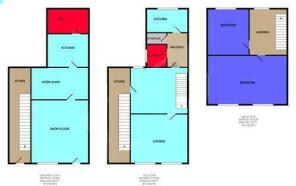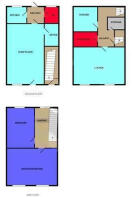Bolton Road, Manchester, M28
- PROPERTY TYPE
Commercial Property
- BATHROOMS
1
- SIZE
Ask agent
Description
The shops and flats generate a combined £29,400 PA.
The property is within walking distance from Walkdens recently improved shopping precinct, offers excellent access to the A580, and offers superb transport links to both Manchester City Centre and Bolton.
Commercial Shop One - Rented at £700pcm -
Main Shop Floor: 12.8m x 4.58m
Office: 3.9m x 2m
WC
Kitchen area
Cellar
Commercial Shop Two - Rented at £700pcm -
Main Shop Floor: 9.5m x 3.2m
Workshop: 4.6m x 2.10m
Kitchen:
WC:
Flat One - Duplex flat - Rented at £550pcm -
Reception: 5.18m x 4.73m
Spacious lounge, laminate flooring, ceiling light and tv points, double glazed windows facing the front aspect.
Kitchen: 2.94m x 2.78m
Ceiling light point, sink, electric oven and hob, double glazed window facing rear aspect.
Bathroom: 2.7m x 1.6m
Three-piece bathroom suite comprising of, bath with overhead shower, sink and low-level WC, laminate flooring.
Master Bedroom: 4.7m x 4.7m
Spacious bedroom, laminate flooring, ceiling light point, tv points, double glazed window facing front aspect.
Bedroom Two: 2.5m x 4.7m
Double bedroom, carpet flooring, ceiling light point, double glazed window facing rear aspect.
Flat Two - Duplex flat - Rented at £550pcm -
Reception: 3.52m x 4.73m
Spacious lounge, laminate flooring, ceiling light point, tv points, double glazed window to front aspect.
Dining Room: 4.69m x 4.81m
Spacious dining room, laminate flooring, ceiling light point, double glazed window to rear aspect.
Bathroom: 3.10m x 1.47m
Three-piece bathroom suite comprises of bath with overhead shower, sink and low-level WC. Laminate flooring.
Kitchen: 4.16m x 2.4m
Spacious kitchen, Ceiling light point, sink, electric oven and hob, double glazed window facing rear aspect.
Master Bedroom: 4.78m x 4.73m
Spacious bedroom, laminate flooring, ceiling light point, tv points, double glazed window facing front aspect.
Bedroom Two: 2.93m x 4.73m
Double bedroom, carpet flooring, ceiling light point, double glazed window facing rear aspect.
Tenure: Freehold
The property is double glazed throughout and electric heating.
Bolton Road, Manchester, M28
NEAREST STATIONS
Distances are straight line measurements from the centre of the postcode- Walkden Station0.4 miles
- Kearsley Station1.7 miles
- Farnworth Station1.8 miles
Notes
Disclaimer - Property reference 749. The information displayed about this property comprises a property advertisement. Rightmove.co.uk makes no warranty as to the accuracy or completeness of the advertisement or any linked or associated information, and Rightmove has no control over the content. This property advertisement does not constitute property particulars. The information is provided and maintained by Mustafa & Co Property Management, Manchester. Please contact the selling agent or developer directly to obtain any information which may be available under the terms of The Energy Performance of Buildings (Certificates and Inspections) (England and Wales) Regulations 2007 or the Home Report if in relation to a residential property in Scotland.
Map data ©OpenStreetMap contributors.
