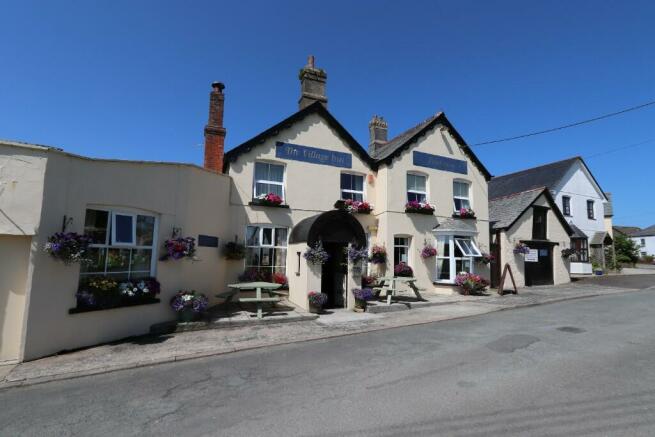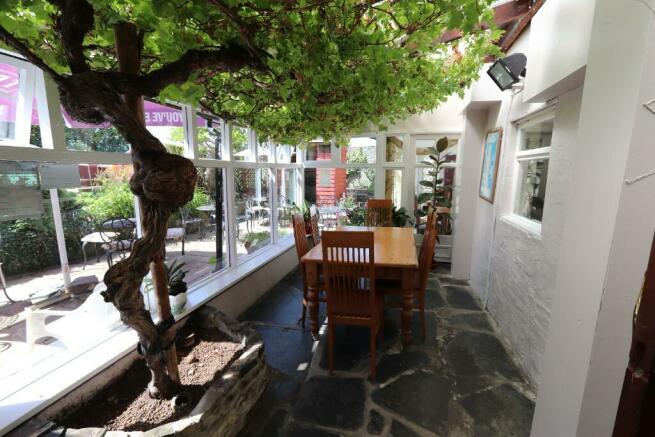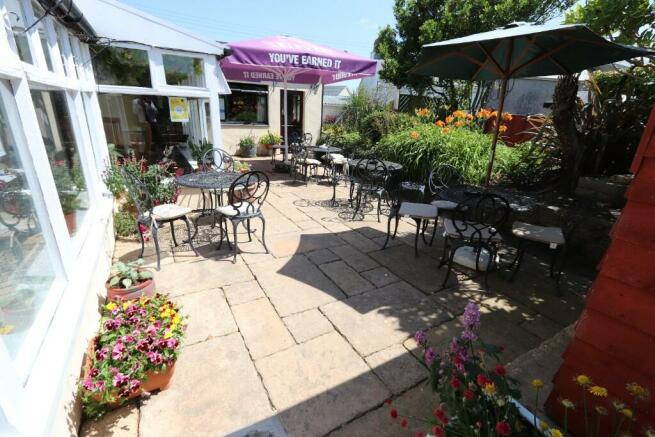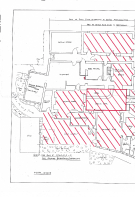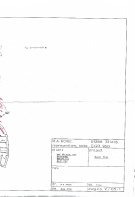The Village Inn, 2 Jubilee Crescent, Ashwater, Beaworthy, Devon, EX21 5EY
- SIZE AVAILABLE
5,200 sq ft
483 sq m
- SECTOR
Pub for sale
- USE CLASSUse class orders: A3 Restaurants and Cafes and A4 Drinking Establishments
A3, A4
Key features
- Public house with development potential (approximately 5,200 sq. ft)
- Stunning rural setting with potential for holiday letting accommodation
- The property is positioned in a prominent setting opposite the village green
- Large ground floor public area with potential for diversification
- Large car park to rear
- Scope to create letting rooms or similar (subject to planning if required)
- Our PDF brochure contains useful links. Download the brochure from our website if using a mobile device: philipsrogers.co.uk
Description
Situated in the picturesque rural village of Ashwater, the property is positioned in a prominent setting opposite the village green and with views towards the 13th century St Peter's Church. Ashwater is the picture of a typical English country village. Set in a peaceful and idyllic location, Ashwater offers views towards Dartmoor and Bodmin Moor on clear days. Ashwater is situated near the Cornwall/Devon border approximately 10 miles north east of Launceston and 8 miles south east of Holsworthy.
Description
A large single and two storey building set in extensive grounds with development potential (subject to planning). A public house with significant inside and outside seating areas, it includes a large ground floor public area with potential for conversion of some spaces. Kitchen, preparation and storage areas also occupy the ground floor. The first floor includes four large bedrooms (one being used as an office), a sitting room and shower and bath rooms. It is considered additional or alternative uses/holiday letting rooms etc. could be possible (subject to planning) to maximise the property potential. The business could be greatly improved with a stronger digital footprint and holiday letting accommodation.
Services
Water - The property is connected to mains water.
Electric - The property has a three phase electrical power supply.
Gas - is available in an LPG gas tank for cooking.
Oil - is stored in a tank in the boiler room serving the central heating.
Drainage - Foul water drainage is connected to the mains sewer.
BT/Internet - Fibre broadband internet is understood to be available in Ashwater.
Amenities
Ashwater boasts the following amenities and nearby services:
A village shop and post office, Parish Hall, primary and pre school educational facilities and church provide services to the village community. North Cornish beaches near Bude are 19 miles by road, Railway services are available at Okehampton railway station (16 miles by road). Newquay airport (49 miles by road) services international and domestic flights. The A30 can be joined at Lifton (12 miles by road) and the A39 Atlantic Highway (16 miles by road).
Accommodation - Ground Floor
The property is primarily accessed from the front opposite the village green or from the rear car park. The frontage is prominent in the village green setting and includes a patio area with two benches. The entrance porch leads to the main bar area which links to the games room, dining area, conservatory, lounge bar (with log burner) and toilets. The public rooms mainly have large slate flag stone flooring. The commercial kitchen is accessed from a corridor behind the bar area or from a separate rear access from the car park. The beer cellar and ground floor stairwell to the first floor accommodation (described on the next page) are also accessed from the same corridor, as is the games room which also links to the main bar in the public area. There is a partly covered walkway linking the front of the property to the rear and this walkway links to the bottle store/wash room and the barn/log store (the latter being the subject of an earlier planning consent described in the planning section on the penultimate page). The beer garden to the side of the property can be accessed from the rear car park, dining area, conservatory or lounge bar.
Accommodation - First Floor
The first floor is accessed from a staircase off a corridor behind the bar area. The stairs lead to a landing and corridor with doors off to a shower room, four spacious bedrooms (one of which is being used as an office), a kitchen and bathroom. The first floor is currently being used as owners accommodation, but it is considered there is scope to create letting rooms or similar (subject to planning if required).
Approximate Area Measured
GROUND FLOOR (GIA) - including:
Bar area (including bar of approximately 15.3 square metres (165 Square feet) - 44.35 sq.m. (477 sq.ft.)
Lounge bar (approx. 36 covers) - 43.02 sq.m. (463 sq.ft.)
Dining area/restaurant (approx. 26 covers) - 32.78 sq.m. (353 sq.ft.)
Conservatory (6 covers) - 13.68 sq.m. (147 sq.ft.)
Games room (pool and darts) - 20.33 sq.m. (219 sq.ft.)
Commercial kitchen and fridge/freezer store - 59.21 sq.m. (637 sq.ft.)
Toilet lobby (estimated due to angles) - 14 sq.m. (150 sq.ft.)
Gents toilets (inc. 3 urinals) - 7.75 sq.m. (83 sq.ft.)
Ladies toilets - 11.01 sq.m. (119 sq.ft.)
Accessible toilet - 3.71 sq.m. (40 sq.ft.)
Beer cellar - 14.36 sq.m. (155 sq.ft.)
Covered part of walkway - 13.92 sq.m. (150 sq.ft.)
Staff toilet - 3.96 sq.m. (43 sq.ft.)
Bottle store/wash room - 22.86 sq.m. (246 sq.ft.)
Barn to side/log store - 45.29 sq.m. (487 sq.ft.)
Boiler room (including oil tank) - 8.91 sq.m. (96 sq.ft.)
Total - 359.14 sq.m. (3,865 sq.ft.)
Note: Areas and dimensions are approximate and are measured and stated in accordance with RICS Code of Measuring Practice 6th Edition, May 2015". GIA is a reference to the gross internal area and NIA is the net internal area.
FIRST FLOOR (IPMS 3C) - including:
Stairs/lobby to owners accommodation - 4.04 sq.m. (43 sq.ft.)
Hall/landing at top of stairs - 8.97 sq.m. (97 sq.ft.)
Sitting room - 18.03 sq.m. (194 sq.ft.)
Bedroom 1 - 21.85 sq.m. (235 sq.ft.)
Bedroom 2 - 12.34 sq.m. (133 sq.ft.)
Bedroom 3 - 18.06 sq.m. (194 sq.ft.)
Office/Bedroom 4 - 10.44 sq.m. (112 sq.ft.)
Kitchen - 7.52 sq.m. (81 sq.ft.)
Bathroom - 7.10 sq.m. (76 sq.ft.)
Shower room - 4.60 sq.m. (50 sq.ft.)
Corridors - 9.01 sq.m. (97 sq.ft.)
Total (IPMS 3C) - 121.96 sq.m. (1,312 sq.ft.)
Note: Areas and dimensions are approximate and are measured and stated in accordance with RICS professional statement "RICS property measurement 2nd Edition, Jan 2018". IPMS 3C is a reference to the international property measurement standards and is for areas in exclusive occupation and excludes areas occupied by external walls and internal walls and columns etc.
Planning & Building Regulations
There was a pre application enquiry made by the current owners (FPEG/0608/2021) in respect of providing bed and breakfast rooms and a managers dwelling (Council response available on request). There are two historic planning applications that might be of interest to developers seeking to create additional accommodation on the site or within the existing buildings: 1/1449/2004/FUL Extensions to premises to provide freezer/store, first floor flats and conversion of ground floor store area to restaurant (it is not clear whether this consent remains extant as some of the work appears to have been undertaken). 1/0390/1994 for the construction of vehicular access driveway and car park to serve public house.
Planning history can be viewed on the Torridge District Council Online Planning Register. Prospective buyers should make any detailed investigations though their legal advisors.
Legal Costs
Each party will be responsible for their own legal costs.
Price
Offers in Region of £430,000 for the freehold interest of the property. The equipment and furniture would be included in any sale (subject to negotiation and agreement). Stock will be as valued.
Business Rates
The current rateable value (RV) is £9,800. The RV is as stated on the Valuation Office Agency (VOA) website service (effective date 1st April 2023). Information concerning how rates are calculated are available on the Torridge District Council website.
EPC
The property has an EPC rating of "E", certificate reference number 0070-0332-0659-5879-3096, which is available to view and download online from the Non-Domestic Energy Performance Certificate Register (ndepcregister.com). The EPC expired in December 2022 (new one to be ordered).
VAT
The property is not elected for VAT.
The Business
The Village Inn is a busy licenced free house/restaurant being sold as a going concern due to retirement. Trade could be improved by a stronger digital presence and diversification. Trading accounts can be made available to seriously interested parties.
Subject to Contract
This brochure is for guidance purposes only and does not constitute an offer or contract. All descriptions, particulars and dimensions stated are understood to be correct, but prospective purchasers or tenants must satisfy themselves that the information is correct and not rely on the information if entering into a contract or incurring expenses.
Viewing Arrangements
Viewings are by appointment only. Contact Phil Wiltshire on the website link below.
Energy Performance Certificates
EPCBrochures
The Village Inn, 2 Jubilee Crescent, Ashwater, Beaworthy, Devon, EX21 5EY
NEAREST STATIONS
Distances are straight line measurements from the centre of the postcode- Okehampton Station12.8 miles
About PHILIPS ROGERS COMMERCIAL, Cornwall
Trudgeon Halling, The Platt, Wadebridge, PL27 7AE (Service Address Only)

As experienced local commercial estate agents and chartered surveyors, Philips Rogers have a range of contacts locally, regionally and nationally. With our understanding of local areas (particularly North Cornwall) Philips Rogers ensure opportunities are not missed by property owners in a quickly growing and evolving commercial market. By combining our building pathology, planning and development skills with our commercial agency knowledge, Philips Rogers add significant value to the advice
Notes
Disclaimer - Property reference TheVillageInn. The information displayed about this property comprises a property advertisement. Rightmove.co.uk makes no warranty as to the accuracy or completeness of the advertisement or any linked or associated information, and Rightmove has no control over the content. This property advertisement does not constitute property particulars. The information is provided and maintained by PHILIPS ROGERS COMMERCIAL, Cornwall. Please contact the selling agent or developer directly to obtain any information which may be available under the terms of The Energy Performance of Buildings (Certificates and Inspections) (England and Wales) Regulations 2007 or the Home Report if in relation to a residential property in Scotland.
Map data ©OpenStreetMap contributors.
