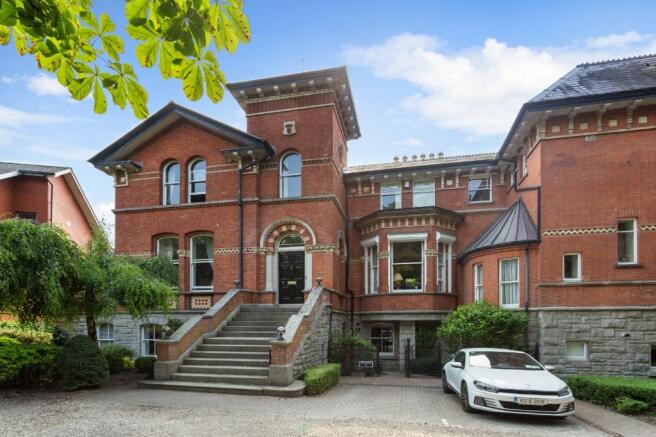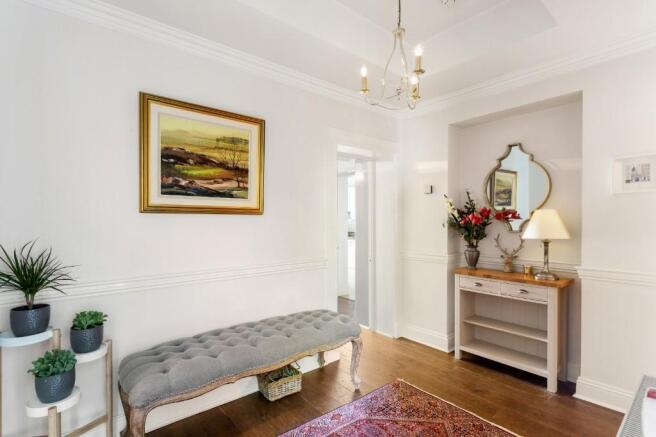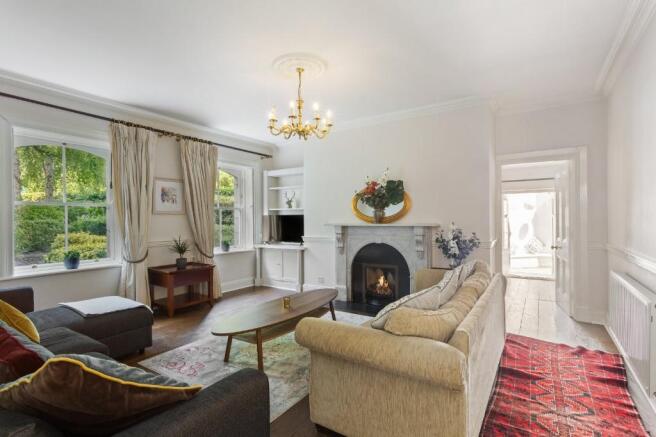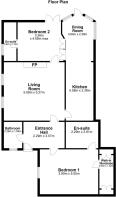2 bedroom apartment for sale
Ballsbridge, Dublin, Ireland
- PROPERTY TYPE
Apartment
- BEDROOMS
2
- BATHROOMS
3
- SIZE
1,234 sq ft
115 sq m
Key features
- Ground Floor/ Garden Level Apartment in turn key condition.
- Own front door and two back doors.
- Ideal home or investment.
- Spacious and light filled internal floor area of approximately 114.6 sq m / 1234 sq ft
- Two double bedrooms (second bedroom has double doors leading onto rear patio garden.)
- Three bathrooms (two are en-suite.)
- Two private patio gardens (front and rear) with the option of al fresco dining option in the rear patio garden.
- Triple glazed roofed conservatory dining area leading onto rear patio garden.
- Excellent storage throughout the apartment with the added benefit of a full walk-in wardrobe/dressing room.
- Full working shutters and original sash windows.
Description
All too rarely do apartments of such outstanding quality and generous room size proportions come to the market. 1 Raglan Court is situated in a magnificent detached period residence located on a prominent site at the corner of the junction of Raglan Road and Clyde Road within the Embassy belt in Ballsbridge, Dublin 4.
The ground floor, own-front door apartment overlooks private landscaped mature gardens and well maintained garden paths. The accommodation of approximately 114.6 sq.m / 1234 sq ft is bright and airy, wonderfully elegant and superbly presented.
The accommodation comprises of a spacious entrance hall, a large living room, fully fitted kitchen, conservatory dining room, two double bedrooms (both en-suite), guest bathroom/cloakroom and a walk-in wardrobe/dressing room with plenty of storage. Of particular note to this impressive property are the high ceilings together with period features and quality finishes throughout the apartment. The property further benefits from an attractive period marble fireplace, restored original sash windows and shutters as well as high end natural wood and stone flooring.
The property's appeal is also completed by a designated and secure car parking space and two private patio gardens - to the front and back of the apartment. The rear patio garden is a wonderful private aspect as it is enclosed within the original stone garden walls.
The beautifully appointed apartment is sure to appeal to owner occupiers and investors alike. The central and convenient location also cannot be overstated. Ballsbridge is one of Dublin's most fashionable and prosperous areas. Known for its elegant period buildings, open parkland and rich cultural heritage. It is also home to Dublin's most luxurious residences, 5 star hotels, international embassies and many of the city's principal places of business.
This prime Dublin 4 location is within walking distance of Donnybrook, Ranelagh, Sandymount and the city centre to name a few and together offer an extensive choice of amenities ranging from local artisan shops, bijou cafes and wine bars, fine dining restaurants and Farmers' Markets to Herbert Park, St. Stephen's Green Park, Iveagh Gardens, Donnybrook and Fitzwilliam tennis clubs, David Lloyd Riverview Fitness Club, the Aviva Stadium, the RDS and a host of other recreational facilities. A superb selection of Dublin's premier creches/montessori, primary and secondary schools such as John Scottus, St. Marys, Educate Together, Conleth's College, Teresian's, Muckross Park College, Sandford Park, Gonzaga College, Loreto College Stephen's Green are also within a short stroll. Ballsbridge is also well serviced by bicycle paths, Dublin Bus/Dart routes and the Aircoach to/from Dublin Airport.
Viewing of this exclusive apartment is highly recommended to truly appreciate all it and the surrounding neighbourhoods have to offer.
Accommodation
Entrance Hall 2.29m x 3.57m. Elegant front door with stained glass feature, bright and generous hall space with an alcove and solid French Oak floors. Doors leading to guest bathroom/cloakroom, living room and master bedroom.
Cloakroom 2.29m x 1.59m. W.C and W.H.B with vintage taps, hanging coat rack, sash privacy window, located off the hallway and decorated with Spanish cobalt blue tiles.
Kitchen 5.08m x 2.39m. An excellent range of fitted modern wall and floor units, large pull out pantry, plenty of cleverly placed shelve space, hot press, built-in hob and oven, NEFF dishwasher, washing machine and dryer, Franke sink, Israeli limestone floors and polished granite worktop. The long bright kitchen leads to a conservatory dining room.
Dining Room 3.64m x 2.39m. Very bright, triple glazed glass roof panels and open conservatory area for everyday dining and entertaining with access to the rear patio garden. Israeli limestone floors, and window seat looking onto al fresco dining area.
Living Room 5.08m x 5.27m. Very spacious living room with 2 large sash windows, magnificent period white marble fireplace and ceiling rose, bespoke hand crafted and fitted solid wood bookcase/display cabinet, solid French Oak floor and other period features. Both windows overlook a private landscaped garden.
Bedroom 1 (Master) 3.90m x 5.05m. This very impressive and spacious double bedroom with en-suite incorporates two bespoke hand crafted and fitted solid wood bookcase/display cabinets; large sash window overlooking front patio garden, solid French Oak floor, ceiling rose and other period features.
Ensuite Bathroom 1 2.29m x 2.81m. Full sized bath with power shower, W.C. and W.H.B with vintage taps, multi-towel rail and plenty of shelves, Italian marble floor.
Bedroom 2 3.36m x 4.08m. Double bedroom with en-suite, with four built in floor to ceiling bespoke wardrobes, solid French Oak floor and double glass panelled doors leading to rear patio garden.
Ensuite Bathroom 2 3.36m x 1.20m. Power shower, W.C. and W.H.B with vintage taps, large sash window overlooking private landscaped gardens, chrome multi-towel rail, Italian marble floor.
Walk-in wardrobe/Dressing Room 3.90m x 1.22m. Located off the master bedroom, with four built in floor to ceiling bespoke wardrobes and further custom built hanging units and shelves providing plenty of room for dressing and storage space for clothes, shoes, bags, luggage etc; solid French Oak floor.
Front Patio Garden is railed and enjoys the late afternoon/evening sun. Well maintained with cobble locked paving and plants.
Electronic security gates provide vehicular access to secure off-street parking.
Rear Patio Garden with gated access to the back of the period house, water feature, al fresco dining area under a wooden pergola surrounded by Victorian garden walls, separate fixed bench seating area also to enjoy a morning coffee etc. Well maintained with cobble locked paving and plants with a southeast facing orientation capturing the morning and early afternoon sun.
The well-maintained gardens surrounding the detached period house include a number of specimen trees, which are illuminated at night.
Ballsbridge, Dublin, Ireland
NEAREST AIRPORTS
Distances are straight line measurements- Dublin(International)7.0 miles
- Waterford(International)87.1 miles
- Belfast(International)92.2 miles
Advice on buying Irish property
Learn everything you need to know to successfully find and buy a property in Ireland.
Notes
This is a property advertisement provided and maintained by DNG.ie, Dublin 6 (reference 1RaglanCourt) and does not constitute property particulars. Whilst we require advertisers to act with best practice and provide accurate information, we can only publish advertisements in good faith and have not verified any claims or statements or inspected any of the properties, locations or opportunities promoted. Rightmove does not own or control and is not responsible for the properties, opportunities, website content, products or services provided or promoted by third parties and makes no warranties or representations as to the accuracy, completeness, legality, performance or suitability of any of the foregoing. We therefore accept no liability arising from any reliance made by any reader or person to whom this information is made available to. You must perform your own research and seek independent professional advice before making any decision to purchase or invest in overseas property.





