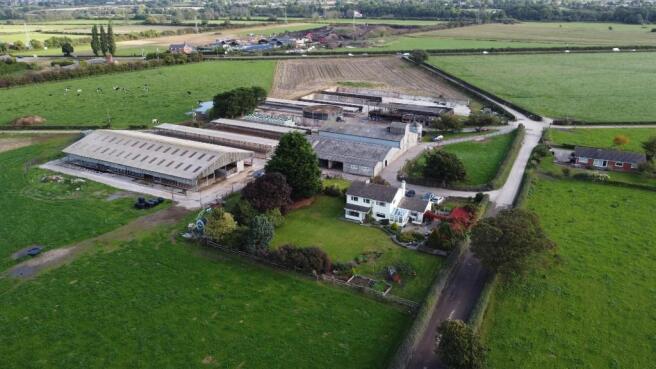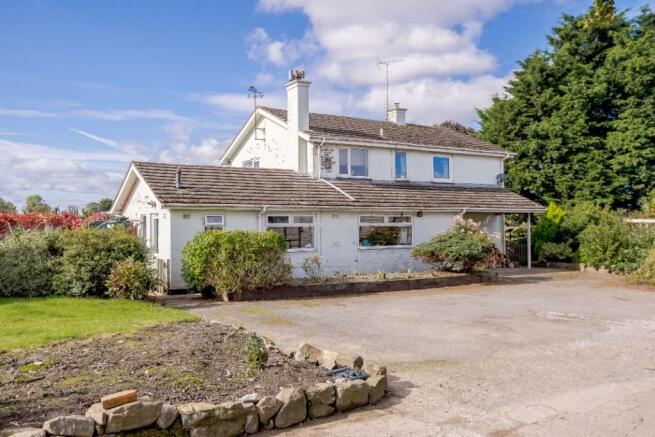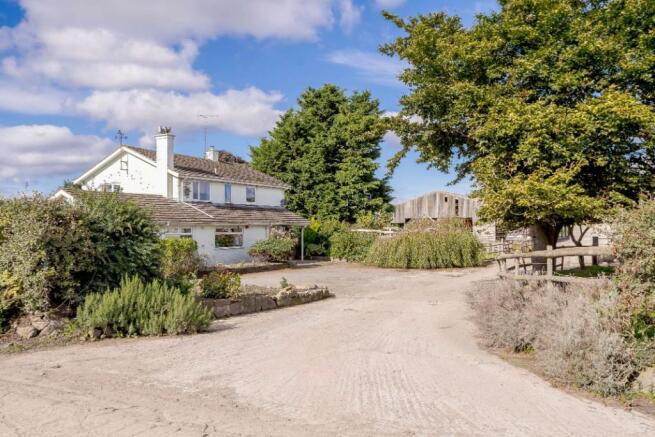
Birchenfields, Sealand Road, Chester, Cheshire, CH1
- PROPERTY TYPE
Farm
- BEDROOMS
4
- BATHROOMS
2
- SIZE
2,218 sq ft
206 sq m
Key features
- Former Dairy Farm, suitable for a range of agricultural enterprises
- Bright family farmhouse
- Extensive Outbuildings
- Available as a whole or in 5 lots
Description
SEALAND ROAD | CHESTER | CH16BS
Chester 3 miles & Mold 6 miles
(All distances approximate)
An excellent opportunity to acquire a 108.70 acres (43.99 hectares) dairy/stock rearing farm with potential for other uses. It comprises a four bedroom farmhouse, a range of buildings and 108.70 acres of agricultural land in a ring fence. Also 31 acres of grassland at Saughall (Lot 5).
* Spacious four bedroom family house
* Modern and traditional agricultural buildings
* 108.70 acres of grass/arable land as a whole or, in 4 Lots
LOT 1 - DESCRIPTION (FARMHOUSE/BUILDINGS & 35.90 ACRES)
Lot 1 coloured RED (on the plan) comprises a pleasing four bedroom farmhouse with a
range of modern and traditional agricultural buildings set in 35.90 acres of land.
The Farmhouse is a white painted brick walled property with a tiled roof and built in
approximately 1967.
GROUND FLOOR
* Porch/Hallway - Spacious entrance hall with carpet throughout leading to the stairs and acting as a hallway to all downstairs rooms.
* Dining Room - Bright and airy room which has interlinking doors to the living room enabling it to be opened up on occasions.
* Living Room - Large, bright living room when centrepiece fire. Large window to the rear of the rooms has a delightful window seat looking out onto the garden.
* Downstairs W.C - Sink, W.C and shower
* Kitchen - Inbuilt wooden kitchen units with a tile floor and an AGA, as well as an electric oven. Leading on to the conservatory.
* Conservatory - A useful extension to the kitchen allowing plenty of additional light into the room. There are thick curtains which when open allow access directly into the lounge.
* Utility Room / Storerooms - Adjoining the kitchen is a utility room with a range of wooden units matching the kitchen. From that you can access another room currently used as an office. This area also provides a useful space to store muddy boots and coats.
FIRST FLOOR
* Bedroom 1 - A large double bedroom with built in wardrobes and windows overlooking the garden. This room is currently used as the Master Bedroom.
* Bedroom 2 - A double room with useful inbuilt wardrobes and a sink.
* Bathroom - Modern tiled bathroom with walk-in shower, bath, sink and W.C along with large airing cupboard.
* Bedroom 3 - A single room with large built in wardrobe.
* Bedroom 4 - A double room with a garden view and built in wardrobe.
GARDEN
The property has an extensive lawned garden with ornamental pond and borders, as well as a patio area leading up to the conservatory.
SERVICES
The house has the benefit of mains water, mains electricity, private drainage to a septic tank and oil fired central heating to radiators. The water meter is located on Sealand Road in the northern corner of Lot 1.
FLOORPLANS - Available from the selling agent
Building Description (m/ approx.)
Building 1 - 22.71 x 12.90
8 bay steel frame clear span general purpose building with loose
housed area with a sand base, and adjoining concrete apron with
external feed fence.
Building 2 - 37.77 x 11.01
Adjacent is a 6 bay penned area with concrete floor, feed barrier
under a cantilever section and 2 additional bays utilised for fertiliser
and straw storage.
Building 3 - 22.71 x 25.47 External cattle feed area with 88 IAE cubicles complete with mats
and steel frame covered area under a fibre cement roof.
Building 4 - 37.31 x 2.06 Block walled maize cattle feed bunker.
Building 5 - 36.85 x 5.06 External rank of 66 cubicles, complete with cow mats and roof over.
Building 6 - 32.38 x 13.90 Wooden panel silage clamp with concrete floor.
Building 7 - 7.50m radius
Gascoigne above ground circular sectional slurry store with approximate capacity of 250,000 gallons.
Building 8 - 30.45 x 1.82 Block walled maize feed bunker.
Building 9 - 49.13 x 4.72 External rank of 88 cubicles with a fibre cement roof over.
Building 10 - 14.67 x 31.45 Wooden panel silage clamp with concrete floor.
Building 11 - 29.98 x 8.71 Concrete pad.
Building 12 - 14.67 x 31.45 Wooden panel silage clamp with concrete floor.
Building 13 - 23.19 x 25.59 Concrete pad.
Building 14 - 27.35 x 16.23 Wooden panel silage clamp with concrete floor.
Building 15 - 26.82 x 6.43
6 bay produce barn with calf pens, and isolation box. The electrical installation is mounted on the end block wall, along with the borehole control box. NB borehole current not in operation.
Building 16 - 27.30 x 11.33
6 bay steel frame open span building with an asbestos roof, currently housing the Trigon milking parlour and associated milking and dairy equipment.
Building 17 - 27.24 x 13.67
Adjacent steel framed building with asbestos roof, block walls, and concrete floor. The building is utilised for young stock penning at present.
Building 18 - 27.34 x 5.71
6 bay steel frame open span building with an asbestos roof, utilised part for machinery storage, part garage use and 2 bays for staff facilities.
THE LAND
The land extends to 108.7 acres or, thereabouts and is in a ring fence with frontage on to Sealand Road. The fields are flat with mature boundary hedges and have mains water supply to cattle drinking troughs. The soil is largely a free draining sandy loam and stock fencing is predominantly single strand mains electric fence wire around each field.
Lot 1: 35.90 acres (14.52 ha) Edged Red on Plan
Two rectangular fields adjacent to the house and buildings, mainly in grass with one area in maize stubble. The field numbers are SJ6667 2084 and SJ3557 9373. The farm supply from the water meter crosses to the buildings over the roadside field.
Lot 2: 24.91 acres (10.08 ha) Edged Green on Plan
A rectangular field fronting Sealand Road with a good clover grass root and extending to 24.91 acres. Field number SJ3667 OS4966 There is the Birkenhead watermain running parallel with Sealand Road along the northern boundary of this field, and an electricity line crossing over it.
Lot 3: 14.76 acres (5.97 ha) Edged Blue on Plan
A broadly square field adjacent to Lot 2 and extending to 14.76 acres or thereabouts. Field number SJ3667 OS2254. An area of ancient deciduous woodland is located along the southwest boundary.
Lot 4: 33.13 acres (13.41 ha) Edged Purple on Plan
A 33.13 acre L-shaped field with road frontage on to Sealand Road. Field number SJ3567 OS8399. This field is crossed by a high voltage electricity line with two pylons
.
Land at Seahill Road, Saughall (Opposite Saughall JFC)
Lot 5: 31.36 acres (12.69 ha) Edged Yellow on Plan
A rectangular block of grassland extending to 31 acres or thereabouts with a loam soil, and mains water to a cattle drinking trough. The fields are flat but susceptible to flooding during periods of exceptional rainfall. This land is usually grazed by young stock.
FARM DISPERSAL SALE
The vendor reserves the right to hold their farm dispersal sale prior to, or just after completion.
AVAILABLE VIA SEPARATE NEGOTIATION
1. Clamp of 2021 Maize Silage
2. Milking installation
3. Cow cubicles and shelters
4. 2 cattle races
5. Former Telecom Mast equipment kiosk, located in Lot 1
FARM DRIVE
The farm drive from Sealand Road, running past the farm to the bridge and coloured brown on the plan, is owned by the vendors and included in Lot 1. It has rights of access along it to various parties including the vendors to the bungalow and field they are retaining and two local farmers with land to the south west of the property.
MAIZE SILAGE
Maize silage will be stored in two clamps at the farm until the 31 March 2022.
SHEEP WINTERING
Sheep will be grazing the land at the farm until the 28 February 2022 and on Lot 5 until the 31 March 2022.
FARM WATER SUPPLY
In the event the property is sold in Lots to different buyers, the current metered mains water supply will remain with Lot 1. Purchasers of the other lots will need to make their own enquiries about provision of a new supply as required. The Purchaser of Lot 3 will have a right to lay a water supply pipe across Lot 2 as needed from the supply main.
DEVELOPMENT CLAWBACK CLAUSE
The Vendors reserve the right to claim against the Purchaser(s) for a period of 30 years from the date of completion 30% of any uplift in value from obtaining any beneficial planning consent, or by permitted development, for residential or commercial use.
SOIL TYPE & LAND GRADE
According to Soilscapes of England & Wales the soil is classified as WISBECH described as Ream Alluvium or deep stoneless calcareous course silty soil. The land is classed as Grade 3 on the Land Classification Series for England & Wales (Grade 1 - best, Grade 5 - worst).
BASIC PAYMENT SCHEME (BPS) - WALES
The land is registered for the basic payment and the vendor has claimed it in the 2021 scheme year. The purchaser is required to indemnify the vendor when he cross complies bridges that may effect the 2021 claim. The BPS entitlements are available via separate negotiation with the selling agent.
EASEMENTS, WAYLEAVES AND RIGHTS OF WAY
The land is sold subject to, and with the benefit of all public and private rights of way, lights, drainage, cable, pylons or other easements, restrictions or obligations whether or not the same are described in these particulars of sale.
VIEWINGS
We ask that all viewings of the property are made by prior appointment with the selling agents, by calling the office .
MONEY LAUNDERING LEGISLATION
Rostons Ltd must comply with Anti Money Laundering legislation. As part of the requirements, Rostons must obtain evidence of the identity and proof of address of potential buyers. Prior to an offer being accepted, all parties who are purchasing must provide the necessary evidence.
SALE PLAN AND PARTICULARS
The sale plan is based on the Ordnance Survey sheet. Prospective purchasers should check the contract documents. The purchasers shall raise no objection or query in respect of any variation between the physical boundaries on the site and the Ordnance Survey sheet plan. The plans are strictly for identification purposes only.
TOWN AND COUNTRY PLANNING ACT
The property not withstanding any description contained in these particulars, is sold subject to any development plan, tree preservation order, town planning scheme or agreement, resolution or notice.
TITLE
The property is being sold freehold with vacant possession upon completion.
COUNCIL TAX BAND - F
EPC - E
SELLING AGENTS
Andrew Wallace
Rostons Limited
West View House
Hatton Heath
Chester
CH3 9AU
Tel:
Email:
SOLICITOR
Helen Nash
DTM Legal
Archway House,
Chester,
CH1 3DR
Telephone:
Email:
helen.
LOCAL AUTHORITY
Flintshire County Council
The Old Rectory
Hawarden
CH5 3FF
Telephone:
Website:
LOCATION -
WHAT3WORDS ///tricky.order.angel
From Chester head along the A548 towards Garden City, you will pass a petrol
station on the left and the farm drive is the next lane on the left.
For the Land at Saughall, turn left out of the farm drive, then at the traffic lights
turn right onto Seahill Road. The land is located on the righthand side opposite
the football pitch.
Brochures
ParticularsEnergy Performance Certificates
Birchenfields - EPCBirchenfields, Sealand Road, Chester, Cheshire, CH1
NEAREST STATIONS
Distances are straight line measurements from the centre of the postcode- Bache Station2.7 miles
- Chester Station3.2 miles
- Hawarden Bridge Station3.3 miles

Notes
Disclaimer - Property reference CP10533. The information displayed about this property comprises a property advertisement. Rightmove.co.uk makes no warranty as to the accuracy or completeness of the advertisement or any linked or associated information, and Rightmove has no control over the content. This property advertisement does not constitute property particulars. The information is provided and maintained by Rostons, Hatton Heath. Please contact the selling agent or developer directly to obtain any information which may be available under the terms of The Energy Performance of Buildings (Certificates and Inspections) (England and Wales) Regulations 2007 or the Home Report if in relation to a residential property in Scotland.
Map data ©OpenStreetMap contributors.






