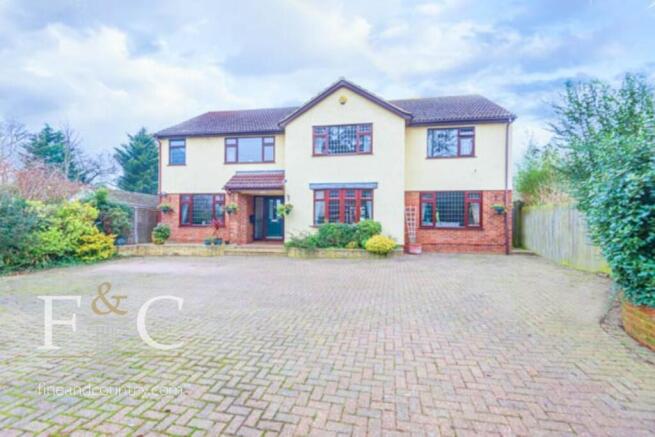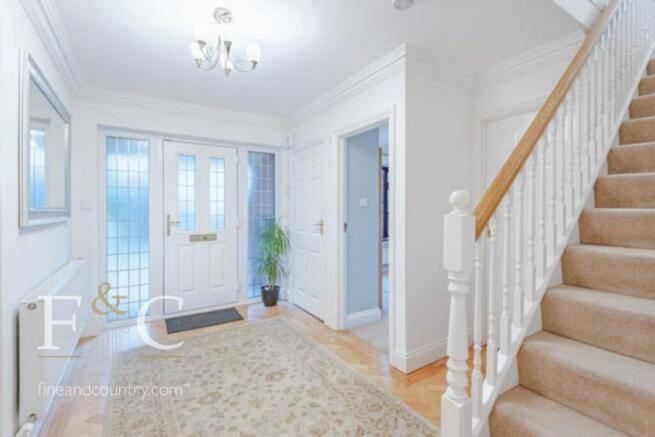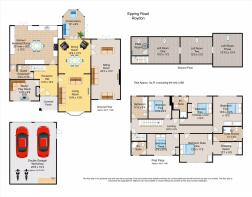5 bedroom detached house for sale
Epping Road, Roydon, Essex, CM19

- PROPERTY TYPE
Detached
- BEDROOMS
5
- BATHROOMS
4
- SIZE
3,188 sq ft
296 sq m
- TENUREDescribes how you own a property. There are different types of tenure - freehold, leasehold, and commonhold.Read more about tenure in our glossary page.
Freehold
Key features
- Substantial, Detached Family Home
- Driveway and Detached Double Garage
- Village Location
- Bathroom & Three En-Suites
- Five Bedrooms
- Five Reception Rooms
- Farmhouse Style Kitchen
- Generous Rear Garden
- Plot Approaching 0.32 of an Acre
Description
Upon entering, you are greeted by four elegantly designed reception rooms, perfect for both entertaining guests and enjoying quiet family time. The layout is thoughtfully arranged to provide ample space for relaxation and social gatherings. The property also features a paved driveway that accommodates parking for up to six vehicles, complemented by a detached double garage / workshop for additional convenience.
The large rear garden is a true highlight, offering a serene outdoor space for children to play or for hosting summer barbecues. A private gate leads directly onto Roydon Playing Fields, enhancing the appeal for those who enjoy outdoor activities and leisurely strolls in nature.
The accommodation includes five well-proportioned bedrooms, ensuring comfort for all family members. The four bathrooms, three of which are en-suites, provide a luxurious touch and cater to the needs of a busy household. Constructed in the late 1950s, this home retains a classic charm. With its prime location and generous living space, this property is not to be missed. Whether you are looking for a family home or a place to entertain, this house on Epping Road is sure to impress.
The house is in Roydon Village, a popular rural community on the Herts and Essex borders, close by are the towns of Epping and Harlow. The property accessible to London from Roydon station, a few minutes walk away,and nearby st Margarets/ Stanstead Abbotts, Broxbourne and Harlow stations also feeding into London's Liverpool Street Station and Tottenham Hale.
There is access to Stanstead Airport approximately 17 miles away by road, and from Roydon Station in to the Airport. Also access to junction 7 and 7a of the M11 linking to all major motorway networks.
Within the village the facilities include,a Chemist/Pharmacy, a village store with Post Office. There are two public houses/restaurants and the Roydon Marina Complex.
Roydon also has a highly regarded Primary school with a number of excellent state and private schools in the area including Haileybury, Bishop's Stortford College, Heath Mount and St Edmunds College, along with a variety of first-rate leisure facilities and a number of well-regarded golf clubs.
*******************************************
Nearest Stations*: Roydon Station 0.6 miles : Rye House Station 1.4 miles : St. Margarets (Herts) Station 2.2 miles *Distances taken from the centre of the postcode not the physical address
********************************************
Services Connected
The property is connected to mains gas, electric, water and mains drainage. The property is not in a conservation area and has not flooded in the last 5 years.
Rooms
Porch
Hallway 12'8 x 10'2 (3.86m x 3.10m)
Guest Cloakroom 9'9 x 5'10 (2.97m x 1.78m)
Living Room 15'8 x 13'6 (4.78m x 4.11m)
Dining Room 13'6 x 12'3 (4.11m x 3.73m)
Sitting Room 25'2 x 12'2 (7.67m x 3.71m)
Conservatory 12' x 8'9 (3.66m x 2.67m)
Study/ Playroom 12'6 x 8'8 (3.81m x 2.64m)
Kitchen/ Breakfast Room 22' max x 20' narr 16'2 (6.71m max x 6.10m narr 4.93m)
First Floor Landing 34'2 x 5'9 (10.41m x 1.75m)
Bedroom Suite One 13'5 x 11'9 (4.09m x 3.58m)
Dressing Room 12'1 x 5'9 (3.68m x 1.75m)
En-Suite Shower Room 12' x 6'1 (3.66m x 1.85m)
Bedroom Suite Two 13'5 max narr 10'2 x 12'3 (4.09m max narr 3.10m x 3.73m)
En-Suite Shower
Two Bedroom Three 13'4 x 8'10 (4.06m x 2.69m)
En-Suite Shower
Three Bedroom Four 15'6 max x 12'2 (4.72m max x 3.71m)
Family Bathroom 9'10 x 6'4 (3.00m x 1.93m)
Bedroom Five 9'10 x 9'3 (3.00m x 2.82m)
Loft Space
Plant Room
Loft Room One 13'2 x 11'2 (4.01m x 3.40m)
Loft Room Two 13'5 x 12'2 (4.09m x 3.71m)
Loft Room Three 13'10 x 12'4 (4.22m x 3.76m)
Exterior
Front Driveway & Garden
Detached Double Garage/ Workshop 25'8 x 19'4 (7.82m x 5.89m)
Rear Garden & Patio
Brochures
Brochure 1- COUNCIL TAXA payment made to your local authority in order to pay for local services like schools, libraries, and refuse collection. The amount you pay depends on the value of the property.Read more about council Tax in our glossary page.
- Ask agent
- PARKINGDetails of how and where vehicles can be parked, and any associated costs.Read more about parking in our glossary page.
- Garage,Driveway,Private
- GARDENA property has access to an outdoor space, which could be private or shared.
- Front garden,Private garden,Patio
- ACCESSIBILITYHow a property has been adapted to meet the needs of vulnerable or disabled individuals.Read more about accessibility in our glossary page.
- Ask agent
Epping Road, Roydon, Essex, CM19
Add an important place to see how long it'd take to get there from our property listings.
__mins driving to your place
Get an instant, personalised result:
- Show sellers you’re serious
- Secure viewings faster with agents
- No impact on your credit score
Your mortgage
Notes
Staying secure when looking for property
Ensure you're up to date with our latest advice on how to avoid fraud or scams when looking for property online.
Visit our security centre to find out moreDisclaimer - Property reference LHEPPINGROAD. The information displayed about this property comprises a property advertisement. Rightmove.co.uk makes no warranty as to the accuracy or completeness of the advertisement or any linked or associated information, and Rightmove has no control over the content. This property advertisement does not constitute property particulars. The information is provided and maintained by Fine & Country, Hoddesdon. Please contact the selling agent or developer directly to obtain any information which may be available under the terms of The Energy Performance of Buildings (Certificates and Inspections) (England and Wales) Regulations 2007 or the Home Report if in relation to a residential property in Scotland.
*This is the average speed from the provider with the fastest broadband package available at this postcode. The average speed displayed is based on the download speeds of at least 50% of customers at peak time (8pm to 10pm). Fibre/cable services at the postcode are subject to availability and may differ between properties within a postcode. Speeds can be affected by a range of technical and environmental factors. The speed at the property may be lower than that listed above. You can check the estimated speed and confirm availability to a property prior to purchasing on the broadband provider's website. Providers may increase charges. The information is provided and maintained by Decision Technologies Limited. **This is indicative only and based on a 2-person household with multiple devices and simultaneous usage. Broadband performance is affected by multiple factors including number of occupants and devices, simultaneous usage, router range etc. For more information speak to your broadband provider.
Map data ©OpenStreetMap contributors.







