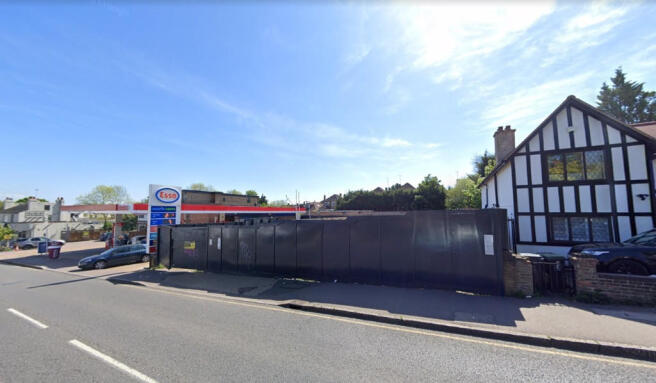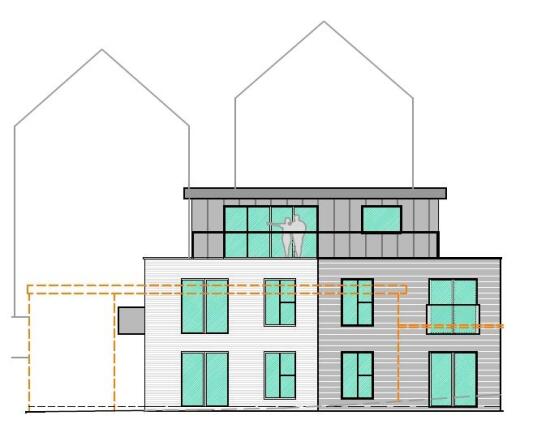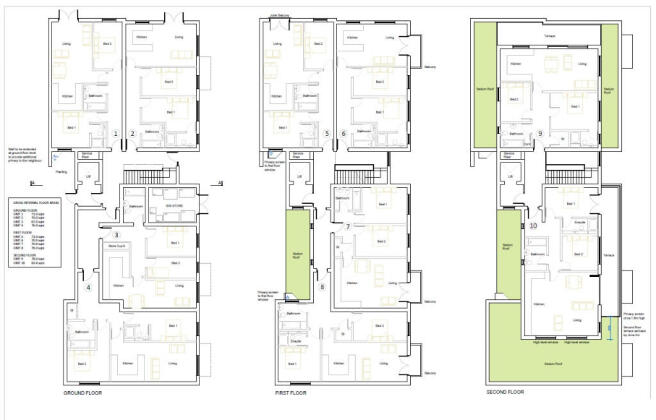113 Church Hill, Loughton, Essex, IG10
- SIZE
Ask agent
- SECTOR
Residential development for sale
Key features
- Total NIA once completed: 732.80 sq m (7,887 sq ft)
- VAT is NOT applicable to this property
- Nearby occupiers include Sainsburys, Lidl and Esso Petrol Station, amongst others
Description
VAT is NOT applicable to this property
Comprises plot of land (0.32 acres) with planning approved for development of three-storey residential block consisting of 10 x 2-Bedroom Residential Apartments
Total NIA once completed: 732.80 sq m (7,887 sq ft)
The property would benefit from communal lift, cycle storage and 10 car parking spaces at rear
Nearby occupiers include Sainsburys, Lidl and Esso Petrol Station, amongst others.
Development Opportunity:
Planning approved on 22nd July 2021 for development of three storey residential block, consisting of 10 x 2-Bedroom residential flats. The property would benefit from communal lift, cycle storage and 10 car parking spaces at rear.
Total NIA once completed: 732.80 sq m (7,887 sq ft)
Approved Plans - Ground Floor:
Flat 1 - 71.00 sq m (764 sq ft)
Open plan kitchen/living area, 2 Bedrooms, Bathroom/WC
Bedroom 1 has en-suite bathroom
Flat 2 - 70.00 sq m (753 sq ft)
Open plan kitchen/living area, 2 Bedrooms, Bathroom/WC
Bedroom 1 has en-suite bathroom
Flat 3 - 67.00 sq m (721 sq ft)
Open plan kitchen/living area, 2 Bedrooms, Bathroom/WC
Flat 4 - 76.00 sq m (818 sq ft)
Open plan kitchen/living area, 2 Bedrooms, Bathroom/WC
Bedroom 1 has en-suite bathroom
Total NIA: 284 sq m (3,057 sq ft)
Approved Plans - First Floor:
Flat 5 - 71.00 sq m (764 sq ft)
Open plan kitchen/living area, 2 Bedrooms, Bathroom/WC
Bedroom 1 has en-suite bathroom
Flat 6 - 70.00 sq m (753 sq ft)
Open plan kitchen/living area, 2 Bedrooms, Bathroom/WC
Bedroom 1 has en-suite bathroom
Flat 7 - 70.40 sq m (758 sq ft)
Open plan kitchen/living area, 2 Bedrooms, Bathroom/WC
Flat 8 - 76.00 sq m (818 sq ft)
Open plan kitchen/living area, 2 Bedrooms, Bathroom/WC
Bedroom 1 has en-suite bathroom
Total NIA: 287.40 sq m (3,093 sq ft)
Approved Plans - Second Floor:
Flat 9 - 78.00 sq m (840 sq ft)
Open plan kitchen/living area, 2 Bedrooms, Bathroom/WC
Bedroom 1 has en-suite bathroom
Flat 10 - 83.40 sq m (898 sq ft)
Open plan kitchen/living area, 2 Bedrooms, Bathroom/WC
Bedroom 1 has en-suite bathroom
Total NIA: 161.40 sq m (1,738 sq ft)
Location:
Loughton is a town and civil parish in the Epping Forest District of Essex. Part of the Greater London Urban Area, the town borders Chingford, Waltham Abbey, Theydon Bois, Chigwell and Buckhurst Hill, and 12 miles northeast of Charing Cross. Junction 5 (south) of the M11 motorway linking Cambridge to London is accessed at Loughton's eastern boundary. Loughton is served by both Loughton tube station and, further north-east, Debden tube station, both served by the Central line of the London Underground. Nearby occupiers include Sainsburys, Lidl and Esso Petrol Station, amongst others.
Brochures
113 Church Hill, Loughton, Essex, IG10
NEAREST STATIONS
Distances are straight line measurements from the centre of the postcode- Debden Station1.0 miles
- Loughton Station1.0 miles
- Theydon Bois Station1.7 miles
Notes
Disclaimer - Property reference loughton. The information displayed about this property comprises a property advertisement. Rightmove.co.uk makes no warranty as to the accuracy or completeness of the advertisement or any linked or associated information, and Rightmove has no control over the content. This property advertisement does not constitute property particulars. The information is provided and maintained by Blue Alpine, London. Please contact the selling agent or developer directly to obtain any information which may be available under the terms of The Energy Performance of Buildings (Certificates and Inspections) (England and Wales) Regulations 2007 or the Home Report if in relation to a residential property in Scotland.
Map data ©OpenStreetMap contributors.




