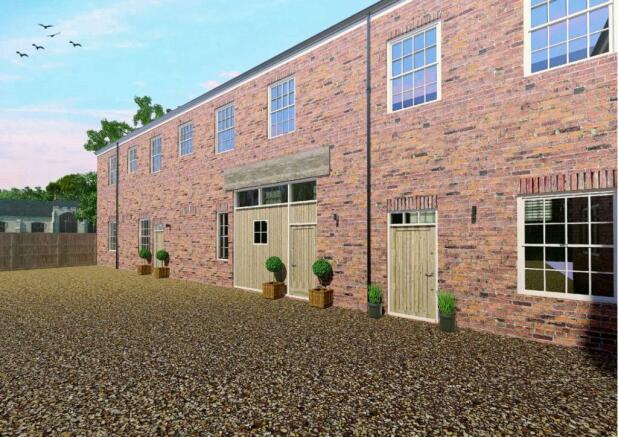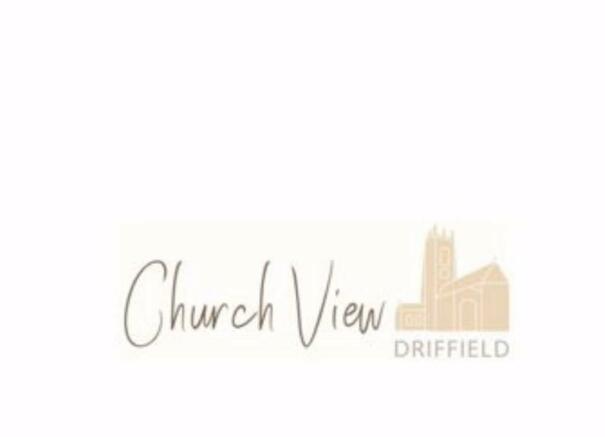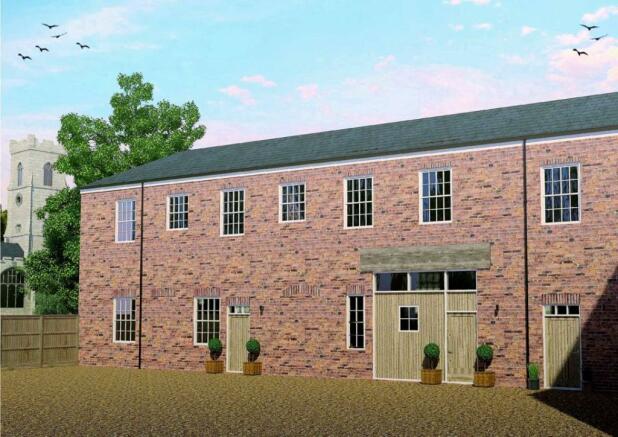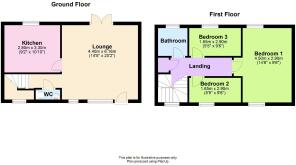
3 bedroom end of terrace house for sale
Church View, Driffield

- PROPERTY TYPE
End of Terrace
- BEDROOMS
3
- BATHROOMS
1
- SIZE
Ask agent
- TENUREDescribes how you own a property. There are different types of tenure - freehold, leasehold, and commonhold.Read more about tenure in our glossary page.
Ask agent
Key features
- EPC rating: Pending
Description
Built on the site of the original Middle Street North workhouse, then in more recent times Drings Garage, Church View is now an exciting housing development of new homes close to all amenities in the centre of Driffield. The development comprises of six, new two bedroom cottages and three, three bedroom converted properties, all with the addition of on-site private car parking spaces.
The Accommodation Comprises -
Lounge - 4.5M X 4.4M (14'9" X 14'5") - Feature stable style door, French doors to the rear.
Kitchen - 3.3M X 2.8M (10'10" X 9'2") - Fitted with a range of wall and floor units, incorporating complimentary work surfaces with upstand, stainless steel sink unit with mixer tap, electric oven and hob with extractor over, plumbing for automatic washing machine, recessed ceiling lights, radiator,
Cloakroom - Two piece white suite comprising low flush wc, wash hand basin with tiled splash back.
First Floor -
Landing - Recessed ceiling lights.
Bedroom One - 4.5M X 2.9M (14'9" X 9'6") - TV aerial point, radiator.
Bedroom Two - 2.9M X 1.65M (9'6" X 5'5") - Radiator.
Bedroom Three - 2.9M X 1.65M (9'6" X 5'5") - Radiator.
Bathroom - 1.65M X 1.8M (5'5" X 5'11") - Three piece white suite comprising low flush wc, panelled bath with shower over, shower screen, part tiled walls with full tiling to bath, chrome ladder style heated towel rail, recessed ceiling lights.
Outside - To the rear of the property, immediately beyond the house is a paved patio area, top soiled garden area beyond. Fenced boundaries, outside tap. External coach lighting to both front and rear. Allocated parking.
Additional Information - All plots have the following additional specification:
UPVC double glazed units, UPVC fascias and soffits, A - rated combination boiler, room heating thermostats, zoned heater controls, spotlights to staircase, feature vertical plank doors, contemporary ironmongery, 1.8m x 1.8m patio area, top soiled rear garden, 1.8m high close board fencing (as per site plan), external tap, external coach lighting to front and rear, contemporary front door, feature stable door to rear, private allocated parking.
Services - Mains water, gas, electricity and drainage.
Appliances - No appliances have been tested by the agent.
Guidance - Please note the use of CGI images are for illustrative purposes only and serve as a guidance.
Clubleys give notice that these particulars whilst believed to be accurate are set out as a general outline only for guidance and do not constitute any part of an offer or contract . Intending purchasers or tenants should not rely on them as statements or representations of fact, but must satisfy themselves by inspection or otherwise aso their accuracy. No person in the employment of Clubleys has the authority to make or give any representation or warranty in relation to the property. Photograph Disclaimer - In order to capture the features of a particular room we will mostly use wide angle lens photography. This will sometimes distort the image slightly and also has the potential to make a room look larger. Please therefore refer also to the room measurements detailed within this brochure.
Brochures
Brochure- COUNCIL TAXA payment made to your local authority in order to pay for local services like schools, libraries, and refuse collection. The amount you pay depends on the value of the property.Read more about council Tax in our glossary page.
- Ask agent
- PARKINGDetails of how and where vehicles can be parked, and any associated costs.Read more about parking in our glossary page.
- Yes
- GARDENA property has access to an outdoor space, which could be private or shared.
- Yes
- ACCESSIBILITYHow a property has been adapted to meet the needs of vulnerable or disabled individuals.Read more about accessibility in our glossary page.
- Ask agent
Energy performance certificate - ask agent
Church View, Driffield
Add an important place to see how long it'd take to get there from our property listings.
__mins driving to your place
Get an instant, personalised result:
- Show sellers you’re serious
- Secure viewings faster with agents
- No impact on your credit score
Your mortgage
Notes
Staying secure when looking for property
Ensure you're up to date with our latest advice on how to avoid fraud or scams when looking for property online.
Visit our security centre to find out moreDisclaimer - Property reference 31300699. The information displayed about this property comprises a property advertisement. Rightmove.co.uk makes no warranty as to the accuracy or completeness of the advertisement or any linked or associated information, and Rightmove has no control over the content. This property advertisement does not constitute property particulars. The information is provided and maintained by Clubleys, Market Weighton. Please contact the selling agent or developer directly to obtain any information which may be available under the terms of The Energy Performance of Buildings (Certificates and Inspections) (England and Wales) Regulations 2007 or the Home Report if in relation to a residential property in Scotland.
*This is the average speed from the provider with the fastest broadband package available at this postcode. The average speed displayed is based on the download speeds of at least 50% of customers at peak time (8pm to 10pm). Fibre/cable services at the postcode are subject to availability and may differ between properties within a postcode. Speeds can be affected by a range of technical and environmental factors. The speed at the property may be lower than that listed above. You can check the estimated speed and confirm availability to a property prior to purchasing on the broadband provider's website. Providers may increase charges. The information is provided and maintained by Decision Technologies Limited. **This is indicative only and based on a 2-person household with multiple devices and simultaneous usage. Broadband performance is affected by multiple factors including number of occupants and devices, simultaneous usage, router range etc. For more information speak to your broadband provider.
Map data ©OpenStreetMap contributors.





