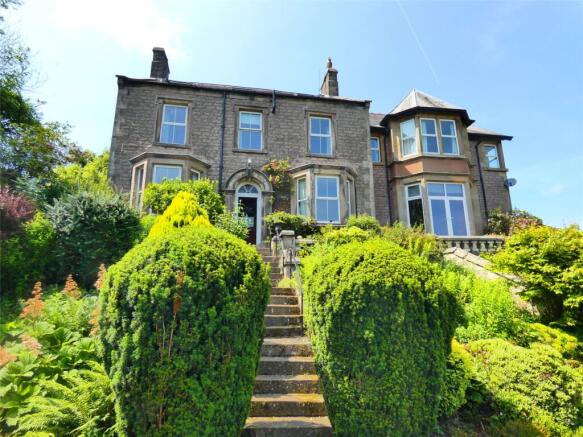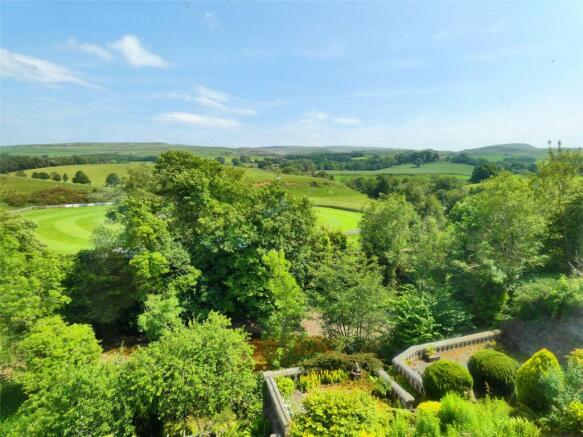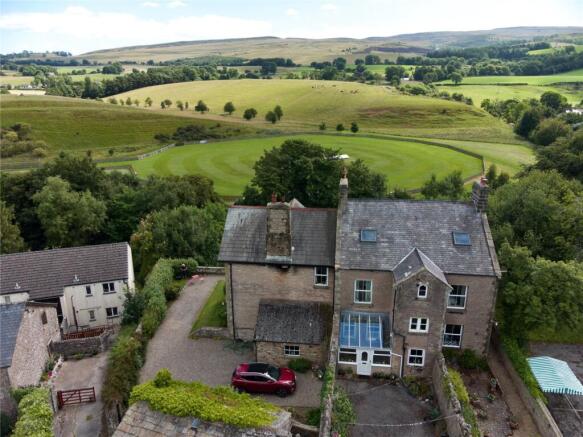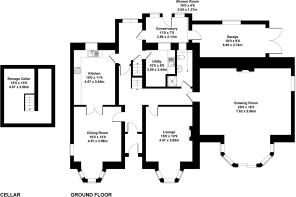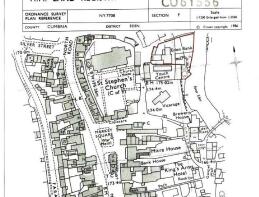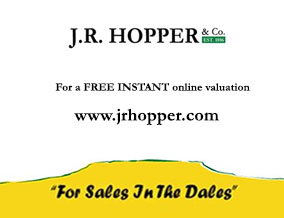
Kirkby Stephen, Cumbria, CA17

- PROPERTY TYPE
Detached
- BEDROOMS
5
- BATHROOMS
3
- SIZE
Ask agent
- TENUREDescribes how you own a property. There are different types of tenure - freehold, leasehold, and commonhold.Read more about tenure in our glossary page.
Freehold
Key features
- Impressive, Detached Period Property
- Perfect Location Close To Centre Of Town
- Kitchen & Dining Room
- Lounge With Fireplace & Superb Drawing Room
- 5 Double Bedrooms & Large Unconverted Attic Space
- Good Range Of Outbuildings & Garage
- Ample Parking. Terraced Gardens To Riverside
- 150 - 200 yards (approx.) River & Fishing Rights
- Walled Kitchen Gardens
- Panoramic Views To The Rear
Description
• Impressive, Detached Period Property. • Perfect Location Close To Centre Of Town. • Kitchen & Dining Room. • Lounge With Fireplace & Superb Drawing Room. • 5 Double Bedrooms & Large Unconverted Attic Space. • Good Range Of Outbuildings & Garage. • Ample Parking. • Terraced Gardens To Riverside. • 150 - 200 yards (approx.) River & Fishing Rights. • Walled Kitchen Gardens. • Panoramic Views To The Rear.
Eden Bank is an Impressive house located in the centre of Kirkby Stephen. This detached home sits in a quiet, elevated location on the banks of the River Eden.
Kirkby Stephen is a busy town with a wide range of shops, pubs and restaurants, primary and secondary schools, medical facilities and weekly outdoor market. It has easy access to the M6 and the A66 trans-Pennine route, as well as rail links via the Settle-Carlisle line. The beauty of the Yorkshire Dales, Eden Valley, Lake District and Teesdale are all within an hour's drive.
The house dates back to the 1850's and was further extended in 1920, therefore offers both Victorian and Edwardian features throughout including high ceilings, decorative coving and generous proportioned rooms. It has been with the current owners since the late 1980's and as their family home. The property remains in good condition and had new windows installed Feb 2021. Further updates would give potential to create extra accommodation in the attic space if required. Internally this property offers spacious accommodation with a feeling of grandeur.
On the ground floor is a rear conservatory/entrance porch which leads to the hall. There is a family kitchen with a fitted 'Middletons' kitchen and with doors to the dining room, a large lounge with open fire and window overlooking the rear garden with long distance views. The cellars are currently used for storage and would make an ideal wine cellar, as it boasts the original stone shelving. There is also a utility room and ground floor shower room. The drawing room is part of the 'extension' so is Edwardian in style with a open fire in oak surround, large windows and a patio doors out to the rear with superb views.
Upstairs are five good double bedrooms, the house bathroom and a Jack and Jill en-suite to the master bedroom. Off the landing is a staircase leading up to the attic room, which remains unconverted but has 6 large Velux windows and could easily create extra accommodation if desired. The property enjoys panoramic views of open countryside and to Nine Standards in the distance.
Outside, to the rear are walled cottage/kitchen gardens. These have created low maintenance patio areas. There is a good range of outbuildings, including a log store, coal store, a good size tool shed and an integral garage. There is a gated, gravel parking area providing ample parking for several vehicles. To the front are formal terraced gardens with stone steps leading down to the riverbank and a woodland garden. Eden Bank owns 150- 200 yard (approx.) of river and has fishing rights.
This property is a superb family home, set in such a truly splendid location being so close to the town centre, yet enjoys panoramic views over the open countryside.
Anti-money laundering (AML) checks
Should a purchaser(s) have an offer accepted on a property marketed by J.R. Hopper & Co., they will need to undertake an AML check. We require this to meet our obligation under AML regulations and it is a legal requirement. We use a specialist third party service, provided by Lifetime Legal, to verify your identity. The cost of these checks is £60 (including VAT) per purchase, payable in advance directly to Lifetime Legal, when an offer is agreed and prior to a sales memorandum being issued. This charge is non-refundable under any circumstances
GROUND FLOOR
REAR PORCH/CONSERVATORY
3.56m x 2.13m
Stone flag flooring. Exposed stone wall. UPVC Door and windows out to the rear courtyard. Access to garage.
REAR HALL
Quarry tiled flooring. Radiator. Window to the rear. Back door.
UTILITY ROOM
3.05m x 2.44m
Good size utility room. Quarry tiled floor. Stainless steel sink unit. Radiator. Sash window to rear porch.
LOWER GROUND FLOOR
CELLARS
4.57m x 3.96m
Stone steps down to the cellar. Split in to two rooms, one had traditional stone shelving and would make an ideal wine cellar.
KITCHEN
4.57m x 3.45m
Good size family kitchen. Bespoke oak 'Middletons' kitchen. Built in electric double oven, hob and extractor hood. 1 1/2 bowl single drainer stainless sink. TV point. Window to the rear overlooking the kitchen garden. Double doors through to dining room.
DINING ROOM
4.57m x 3.96m
Bright dining room. Fitted carpet. Coved ceiling. Brick fireplace with gas fire. Window to the side and large bay to the front with long distance views over the river to Nine Standards in the distance.
HALLWAY
Impressive, traditional hall. Original tiled flooring and fitted carpet. Coved ceiling and decorative archway. Turned staircase.
FRONT PORCH
Quarry tiled floor. Coved ceiling. Inner glazed door. UPVC front door.
LOUNGE
4.57m x 3.89m
Fitted carpet. Coved ceiling and plate rack. Fireplace housing open fire. Bay window with lovely, long distance views to the East.
SHOWER ROOM
2.3m x 2.06m
Ground floor shower room. Tiled flooring. Shower cubicle. WC. Wash basin. Radiator. Sliding sash window through to rear porch.
DRAWING ROOM
7.62m x 5.56m
1920's extension to main house. Enormous, Impressive reception room. Oak flooring. Coved ceiling. Oak plate rack. 4 Radiators. Built in alcove. Oak fireplace housing open fire. TV and telephone point. Window to North and large bay window to the front with panoramic views.
FIRST FLOOR
LANDING
Turned staircase. Fitted carpet. Coved ceiling. Roof light with stained glass. Feature decorative archway. Radiator.
DRYING ROOM
Store room off half landing. Radiator. Gas fired central heating boiler. Sliding sash window to the rear.
BEDROOM FOUR
3.66m x 3.58m
Rear double bedroom. Fitted carpet. Radiator. Under stairs cupboard. Window to the rear with views over Church steeple.
BEDROOM THREE
4.57m x 3.66m
Front double bedroom. Fitted carpet. Radiator. Window to side and to the front with glorious views.
HOUSE BATHROOM
2.3m x 2.06m
Modern family bathroom. Vinyl flooring. Wash basin. WC. Bath with electric shower over. Window to the front.
BEDROOM TWO
4.57m x 3.66m
Front, double bedroom. Fitted carpet. Radiator. Small shelves cupboard. Window to the front with lovely long distance views.
LANDING
Fitted carpet. Large airing cupboard. Loft access (extension only). Radiator. Steps up to a sitting area with pleasant views to the rear over the Eden Valley in the distance.
BEDROOM FIVE
3.73m x 2m
Small, rear double bedroom. Fitted carpet. Radiator. Window to the rear.
MASTER BEDROOM
5.49m x 5.49m
Very large master bedroom suite. Fitted carpet. Coved ceiling. Picture rail. 3 Radiators. Good range of fitted wardrobes. Windows to the front with panoramic views.
BATHROOM
3.5m x 2.13m
Jack and Jill bathroom. Fitted carpet. Pink bathroom suite comprising bath, WC and wash basin. Radiator. Window to the front.
SECOND FLOOR
ATTIC ROOM
9.6m x 9.6m
Staircase up to large attic room with exposed roof timbers. This room has been fully boarded with insulation and is ready for conversion. There are six Velux windows to East and West.
OUTSIDE
PARKING
Gated, gravel parking area provides ample parking for several vehicles.
GARAGE
5.49m x 2.74m
Integral garage. Concrete flooring. Window to the rear. Double timber doors. Personnel door in to rear porch.
OUTBUILDINGS
Range of stone built outbuildings include a coal store, log store and good size tool shed.
REAR GARDENS
Walled rear gardens. Kitchen garden with pathway down to coal store and garden gate out to Vicarage lane.
FRONT GARDEN
Formal, terraced gardens to the front. Private patio areas. Steps down to the riverside and woodland area. Superb views over the river to the fells in the distance. Access down each side of the house.
RIVER EDEN
Eden Bank owns 150- 200 yards (approx.) of the river and has fishing rights.
Services
Mains Gas central heating. Main water, electric and sewerage. Broadband: Basic 17 Mbps. Superfast: 71 Mbps. Flood Risk: Shows, very low risk and has no history of flooding.
Brochures
Particulars- COUNCIL TAXA payment made to your local authority in order to pay for local services like schools, libraries, and refuse collection. The amount you pay depends on the value of the property.Read more about council Tax in our glossary page.
- Band: E
- PARKINGDetails of how and where vehicles can be parked, and any associated costs.Read more about parking in our glossary page.
- Yes
- GARDENA property has access to an outdoor space, which could be private or shared.
- Yes
- ACCESSIBILITYHow a property has been adapted to meet the needs of vulnerable or disabled individuals.Read more about accessibility in our glossary page.
- Ask agent
Kirkby Stephen, Cumbria, CA17
Add an important place to see how long it'd take to get there from our property listings.
__mins driving to your place
Get an instant, personalised result:
- Show sellers you’re serious
- Secure viewings faster with agents
- No impact on your credit score
Your mortgage
Notes
Staying secure when looking for property
Ensure you're up to date with our latest advice on how to avoid fraud or scams when looking for property online.
Visit our security centre to find out moreDisclaimer - Property reference JRH210051. The information displayed about this property comprises a property advertisement. Rightmove.co.uk makes no warranty as to the accuracy or completeness of the advertisement or any linked or associated information, and Rightmove has no control over the content. This property advertisement does not constitute property particulars. The information is provided and maintained by J.R Hopper & Co, Leyburn. Please contact the selling agent or developer directly to obtain any information which may be available under the terms of The Energy Performance of Buildings (Certificates and Inspections) (England and Wales) Regulations 2007 or the Home Report if in relation to a residential property in Scotland.
*This is the average speed from the provider with the fastest broadband package available at this postcode. The average speed displayed is based on the download speeds of at least 50% of customers at peak time (8pm to 10pm). Fibre/cable services at the postcode are subject to availability and may differ between properties within a postcode. Speeds can be affected by a range of technical and environmental factors. The speed at the property may be lower than that listed above. You can check the estimated speed and confirm availability to a property prior to purchasing on the broadband provider's website. Providers may increase charges. The information is provided and maintained by Decision Technologies Limited. **This is indicative only and based on a 2-person household with multiple devices and simultaneous usage. Broadband performance is affected by multiple factors including number of occupants and devices, simultaneous usage, router range etc. For more information speak to your broadband provider.
Map data ©OpenStreetMap contributors.
