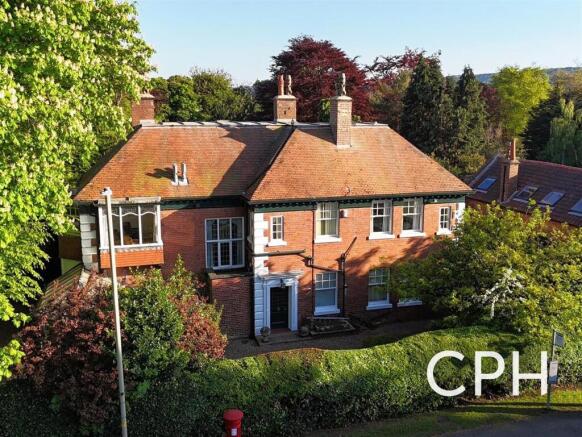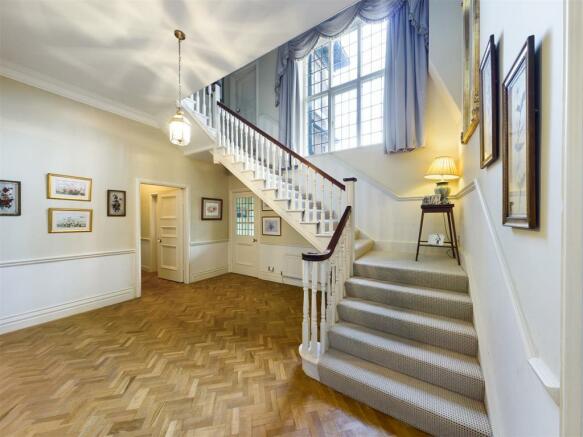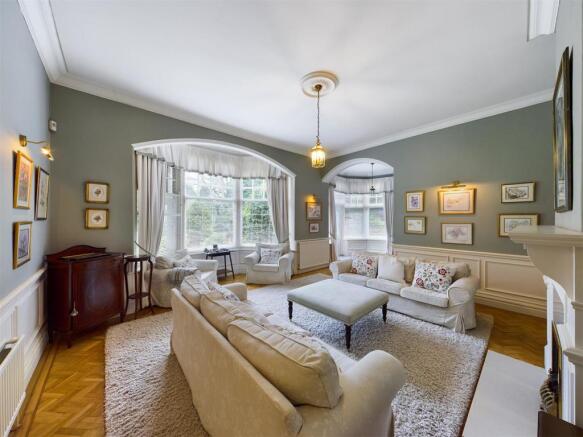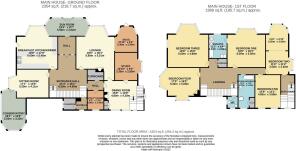
Station Road, Scalby, Scarborough

- PROPERTY TYPE
Detached
- BEDROOMS
6
- BATHROOMS
3
- SIZE
Ask agent
- TENUREDescribes how you own a property. There are different types of tenure - freehold, leasehold, and commonhold.Read more about tenure in our glossary page.
Freehold
Key features
- IMPOSING PERIOD DETACHED FIVE BEDROOM HOME
- SET ON EXTENSIVE GROUNDS WITH SUBSTANTIAL MATURE LAWNED GARDENS
- PROVIDES MODERN MULTI-GENERATIONAL LIVING VIA FIVE RECEPTION ROOMS
- WITH A ONE BEDROOM COACH HOUSE
- OFF-STREET PARKING
- SECLUDED POSITION WITHIN THE HIGHLY REGARDED SCALBY VILLAGE
Description
The property comprises in brief of a welcoming entrance vestibule with a built-in cloakroom, an entrance hall with stairs to the first floor and a door to a bay windowed sitting room with a further door to a light and airy conservatory, a generous bay windowed lounge with a feature fireplace and an opening to a bay windowed snug room with a door to the rear garden. From the entrance hall lies a further rear entrance vestibule, with a door to an additional sun room fitted with double patio doors to the rear garden, and an additional hall which provides access to a convenient utility room, a dining room with stairs to the first floor and a bay windowed study room. To the first floor of the property lies four spacious bay windowed double bedrooms, with an en-suite four piece bathroom to the master bedroom, a further double bedroom, a three piece suite house bathroom and a separate WC. Externally, the property is situated on extensive private grounds and is accessed from Station Road via two sets of metal gates and to the front of the property lies a gravelled frontage which provides off-street parking for numerous vehicles and is enclosed by hedged boundaries. To the rear of the property lies a substantial rear garden complete with a generous paved patio area, a range of mature planted aspects and a separate annexe/coach house which comprises on the ground floor of a garage with an electric up and over door and a workshop with stairs to the first floor. To the first floor lies a landing with doors to a master bedroom, a three piece suite house bathroom and a possible lounge with an opening to a kitchen.
Station Road lies within the enviable village of Scalby, a highly regarded and sought after residential location, in which properties of this nature and price are in high demand. This property affords good access to a wealth of amenities including a Doctor's surgery, supermarket, chemist, library and eating and drinking establishments. Situated nearby to a regular bus route, this property affords easy access to commuting to an from Scarborough Town Centre. This characterful property does retain many of it's period features and does already benefit from UPVC double glazing and gas central heating. Early internal viewing cannot be recommended enough to fully appreciate this substantial multi-generational home has on offer.
If you wish to book a viewing or require further information please contact our friendly and experienced sales team at CPH on or visit our website
Accommodation: -
Ground Floor -
Entrance Vestibule - 5' 7'' x 5' 3'' (1.7m x 1.6m) -
Cloaks Room - 5' 7'' x 4' 3'' (1.7m x 1.3m) -
Entrance Hall - 21' 4'' x 16' 1'' (max) (6.5m x 4.9m) -
Sitting Room - 17' 1'' (max) x 13' 5'' (5.2m x 4.1m) -
Conservatory - 18' 1'' (max) x 10' 6'' (max) (5.5m x 3.2m) -
Lounge - 19' 0'' (max) x 18' 1'' (5.8m x 5.5m) -
Snug - 10' 10'' x 9' 6'' (max) (3.3m x 2.9m) -
Study - 10' 10'' x 9' 2'' (3.3m x 2.8m) -
Inner Hall - Fitted with a built-in storage cupboard and doors to:
Diner - 15' 9'' x 13' 9'' (4.8m x 4.2m) -
Utility Room - 9' 2'' x 7' 10'' (2.8m x 2.4m) -
Breakfast Kitchen/Diner - 19' 8'' (max) x 17' 9'' (6.0m x 5.4m) -
Rear Entrance Vestibule - 8' 2'' x 6' 11'' (2.5m x 2.1m) -
Sun Room - 19' 4'' x 8' 6'' (max) (5.9m x 2.6m) -
First Floor -
Landing - Fitted with a built-in storage cupboard and doors to:
Wc -
Bedroom One - 19' 8'' (max) x 18' 1'' (6.0m x 5.5m) -
En-Suite To Master Bedroom - 11' 2'' x 9' 6'' (3.4m x 2.9m) -
Bedroom Two - (3.5m x 3.4m) + (3.5m x 3.0m max) -
Bedroom Three - 19' 8'' (max) x 15' 9'' (6.0m x 4.8m) -
Bedroom Four - 17' 5'' (max) x 16' 5'' (max) (5.3m x 5.0m) -
Bedroom Five - 15' 9'' x 12' 2'' (4.8m x 3.7m) -
Rear Stairs/Possible En-Suite - 15' 9'' x 5' 3'' (4.8m x 1.6m) -
House Bathroom - 12' 2'' x 7' 10'' (3.7m x 2.4m) -
Coach House: -
Ground Floor -
Garage - 7.29m x 4.60m (23'11" x 15'1") -
Workshop - 4.60m x 4.19m (15'1" x 13'8") -
First Floor -
Landing -
Possible Lounge - 5.21m x 4.90m (17'1" x 16'0") -
Kitchen -
Bedroom - 4.70m x 4.19m (15'5" x 13'8") -
Bathroom - 2.01m x 1.70m (6'7" x 5'6") -
Gardens - The property itself occupies a substantial plot benefiting from feature South facing rear gardens complete with mature planted aspects.
Other: -
Greenhouse - 16' 5'' x 8' 2'' (5.0m x 2.5m) -
Details Prepared/Ref - PFTL/271119 revised 24/10/22
Brochures
Station Road, Scalby, ScarboroughBrochure- COUNCIL TAXA payment made to your local authority in order to pay for local services like schools, libraries, and refuse collection. The amount you pay depends on the value of the property.Read more about council Tax in our glossary page.
- Band: G
- PARKINGDetails of how and where vehicles can be parked, and any associated costs.Read more about parking in our glossary page.
- Yes
- GARDENA property has access to an outdoor space, which could be private or shared.
- Yes
- ACCESSIBILITYHow a property has been adapted to meet the needs of vulnerable or disabled individuals.Read more about accessibility in our glossary page.
- Ask agent
Station Road, Scalby, Scarborough
Add an important place to see how long it'd take to get there from our property listings.
__mins driving to your place
Get an instant, personalised result:
- Show sellers you’re serious
- Secure viewings faster with agents
- No impact on your credit score



Your mortgage
Notes
Staying secure when looking for property
Ensure you're up to date with our latest advice on how to avoid fraud or scams when looking for property online.
Visit our security centre to find out moreDisclaimer - Property reference 31361014. The information displayed about this property comprises a property advertisement. Rightmove.co.uk makes no warranty as to the accuracy or completeness of the advertisement or any linked or associated information, and Rightmove has no control over the content. This property advertisement does not constitute property particulars. The information is provided and maintained by CPH Property Services, Scarborough. Please contact the selling agent or developer directly to obtain any information which may be available under the terms of The Energy Performance of Buildings (Certificates and Inspections) (England and Wales) Regulations 2007 or the Home Report if in relation to a residential property in Scotland.
*This is the average speed from the provider with the fastest broadband package available at this postcode. The average speed displayed is based on the download speeds of at least 50% of customers at peak time (8pm to 10pm). Fibre/cable services at the postcode are subject to availability and may differ between properties within a postcode. Speeds can be affected by a range of technical and environmental factors. The speed at the property may be lower than that listed above. You can check the estimated speed and confirm availability to a property prior to purchasing on the broadband provider's website. Providers may increase charges. The information is provided and maintained by Decision Technologies Limited. **This is indicative only and based on a 2-person household with multiple devices and simultaneous usage. Broadband performance is affected by multiple factors including number of occupants and devices, simultaneous usage, router range etc. For more information speak to your broadband provider.
Map data ©OpenStreetMap contributors.





