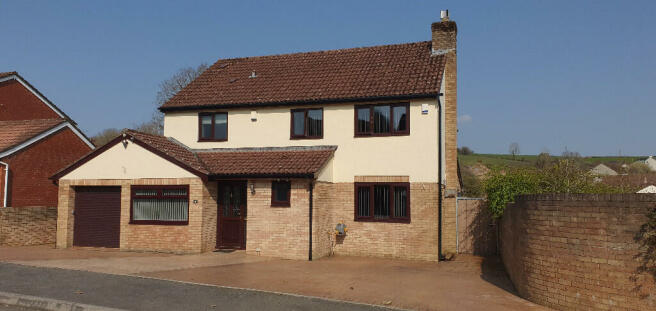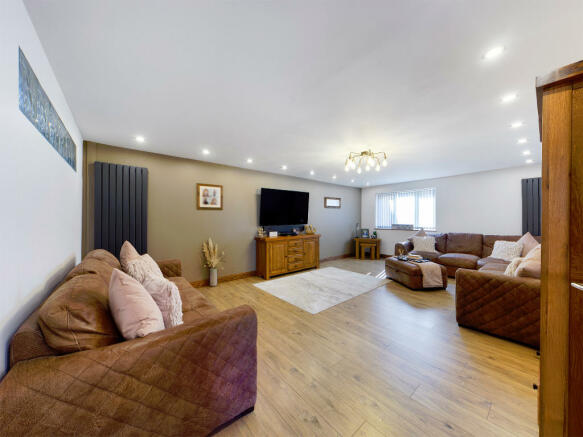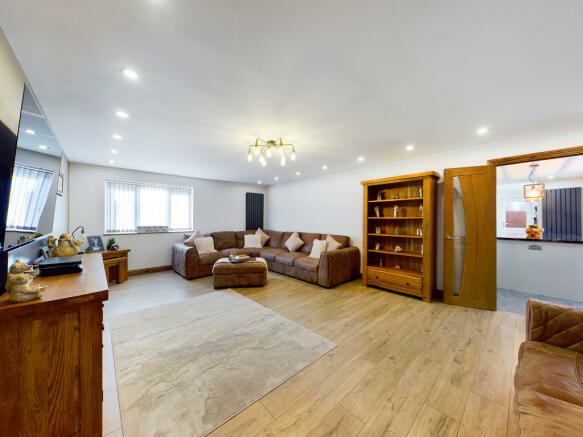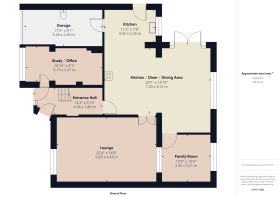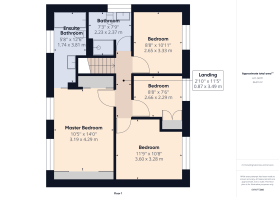Castle Oak, Usk, Monmouthshire, NP15

- PROPERTY TYPE
Detached
- BEDROOMS
4
- BATHROOMS
2
- SIZE
1,906 sq ft
177 sq m
- TENUREDescribes how you own a property. There are different types of tenure - freehold, leasehold, and commonhold.Read more about tenure in our glossary page.
Freehold
Key features
- Extended Detached Property
- Off Street Parking
- Spacious Living Accommodation
- Four Bedrooms
Description
GROUND FLOOR
OPEN PORCH with entrance light
ENTRANCE HALL (14'3" x 5'10") (4.36m x 1.80m) with composite front door and double glazed side screen, vertical radiator, ceramic tiled floor, stairs to first floor, under stairs recess.
CLOAKROOM with UPVC double glazed window to front elevation.
STUDY / OFFICE (16'10" x 8'1") (5.13m x 2.47m) with UPVC double glazed window to front elevation, quality laminate flooring, vertical radiator, range of fitted desk units with side cupboards and rear cupboard unit.
LARGE LOUNGE (22'4" x 14'6") (6.83m x 4.44m) with UPVC double glazed window to front elevation, quality laminate flooring, sixteen recessed ceiling spotlights, TV aerial point, oak double doors with shaped window insert to dining room.
FAMILY / SITTING ROOM (10'9" x 10'6") (3.30m x 3.21m) with UPVC double glazed window to rear elevation, vertical radiator, six recessed ceiling spotlights, Velux window to rear elevation.
DINING ROOM (18'6" x 10'11") (5.64m x3.34m) with UPVC double glazed window to rear elevation, ceramic tiled floor, vertical radiator, nine recessed ceiling spotlights, two Velux windows to rear elevation, UPVC double glazed French double doors and side screens to rear patio, interconnecting archway to open plan kitchen.
LUXURY FITTED KITCHEN (14'2" x 12'2") (4.32m x 3.70m) with extensive range of fitted wall and floor units, with luxury marble effect laminate work surfaces, inset Bosch five ring induction hob unit, black glass angled cooker hood with push button controls, large island unit with two wine coolers, under and a range of fitted cupboards under, tile effect flooring, vertical radiator, open plan to:
UTILITY KITCHEN AREA (11'2" x 7'8") (3.42m x 2.35m) with matching wall and floor units with integrated Bosch double oven, grill and microwave, worktop with inset stainless steel sink unit with mixer tap, ceramic tied floor, Velux window,, UPVC double glazed window to rear elevation and door to side access, personal door to utility.
UTILITY ROOM currently being installed to match the kitchen area with separate W.C.
OFFICE recently installed with composite double glazed French doors to front.
N.B. doors to all ground floor rooms are oak.
FIRST FLOOR
LANDING (2'10" x 11'5") (0.87m x 3.49m) with vertical radiator, access hatch to roof space with pull down ladder.
BEDROOM 1 (10'5" x 14'0") (3.19m x 4.29m) with two UPVC double glazed windows to front elevation, two horizontal modern radiators, bank of fitted wardrobes along one wall, built in cupboard and wardrobe to other wall, fitted super king size bed with cupboards and headboard, five recessed ceiling spotlights.
LUXURY EN-SUITE BATHROOM (5'8" x 12'6") (1.74m x 3.81m) with white suite, panelled bath with fitted double head shower unit over, shower screen, low level toilet with concealed cistern, integrated in range of fitted cupboard units, wash hand basin with mixer tap integrated in worktop with cupboard under, vertical radiator, fully ceramic tiled walls and floor, five recessed ceiling spotlights, UPVC double glazed window rear.
BEDROOM 2 (11'9" x 10'8") (3.60m x 3.28m) with UPVC double glazed window to rear elevation, radiator, built in double wardrobe.
BEDROOM 3 (8'8" x 10'11") (2.65m x 3.33m) with UPVC double glazed window to rear elevation, radiator, fitted double wardrobe with shelved desk unit to one side.
BEDROOM 4 (8'8" x 7'6") (2.66m x 2.29m) with UPVC double glazed window to rear elevation, radiator, built in wardrobe.
LUXURY FAMILY SHOWER ROOM (7'3" x 7'9") (2.23m x 2.37m) with white suite, low level toilet and wash hand basin with mixer tap integrated in vanity surround and cupboard under, full length fitted bathroom cabinet, modern radiator, four recessed ceiling spotlights, fully tiled walls and floor, UPVC double glazed window to side, fully tiled double shower enclosure with double headed shower unit.
N.B. doors to all first floor rooms are oak.
OUTSIDE
TO THE FRONT extensively imprinted concrete driveway parking for four vehicles.
GATED SIDE ACCESS TO:
ENCLOSED REAR GARDEN with new wood panelled fencing
LARGE PATIO AREA & PAVED VERANDAH with wrought iron fencing, steps down to garden area with low maintenance artificial grass.
LARGE GARDEN SHED with electric power.
VARIOUS GARDEN LIGHTS
OUTSIDE WATER TAP
SERVICES:
All main services are connected
Gas fired central heating
Telephone (subject to transfer regulation)
TENURE: We are advised FREEHOLD
LOCAL AUTHORITY: Monmouthshire County Council
COUNCIL TAX BAND: "G"
ENERGY EFFICIENCY RATING: C71
- COUNCIL TAXA payment made to your local authority in order to pay for local services like schools, libraries, and refuse collection. The amount you pay depends on the value of the property.Read more about council Tax in our glossary page.
- Ask agent
- PARKINGDetails of how and where vehicles can be parked, and any associated costs.Read more about parking in our glossary page.
- Driveway,Off street
- GARDENA property has access to an outdoor space, which could be private or shared.
- Patio,Rear garden,Enclosed garden,Terrace
- ACCESSIBILITYHow a property has been adapted to meet the needs of vulnerable or disabled individuals.Read more about accessibility in our glossary page.
- Ask agent
Energy performance certificate - ask agent
Castle Oak, Usk, Monmouthshire, NP15
NEAREST STATIONS
Distances are straight line measurements from the centre of the postcode- Pontypool & New Inn Station5.1 miles
About the agent
Digby Turner + Co is one of Usk's oldest established estate agent, situated in the centre of this much sought after historic town, offering an independent and personal service when looking to buy or rent a home in the area
The county of Monmouthshire is one of Wales' most beautiful areas consisting of many small villages and towns. It offers a wide variety of countryside pursuits, golf, fishing and other outdoor and leisure facilities, easily accessible from the M4/M50/M5 motorways.
Notes
Staying secure when looking for property
Ensure you're up to date with our latest advice on how to avoid fraud or scams when looking for property online.
Visit our security centre to find out moreDisclaimer - Property reference 1C106. The information displayed about this property comprises a property advertisement. Rightmove.co.uk makes no warranty as to the accuracy or completeness of the advertisement or any linked or associated information, and Rightmove has no control over the content. This property advertisement does not constitute property particulars. The information is provided and maintained by Digby Turner & Co, Usk. Please contact the selling agent or developer directly to obtain any information which may be available under the terms of The Energy Performance of Buildings (Certificates and Inspections) (England and Wales) Regulations 2007 or the Home Report if in relation to a residential property in Scotland.
*This is the average speed from the provider with the fastest broadband package available at this postcode. The average speed displayed is based on the download speeds of at least 50% of customers at peak time (8pm to 10pm). Fibre/cable services at the postcode are subject to availability and may differ between properties within a postcode. Speeds can be affected by a range of technical and environmental factors. The speed at the property may be lower than that listed above. You can check the estimated speed and confirm availability to a property prior to purchasing on the broadband provider's website. Providers may increase charges. The information is provided and maintained by Decision Technologies Limited. **This is indicative only and based on a 2-person household with multiple devices and simultaneous usage. Broadband performance is affected by multiple factors including number of occupants and devices, simultaneous usage, router range etc. For more information speak to your broadband provider.
Map data ©OpenStreetMap contributors.
