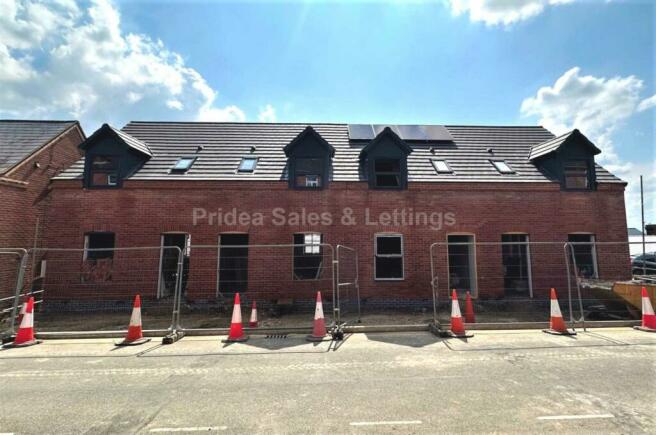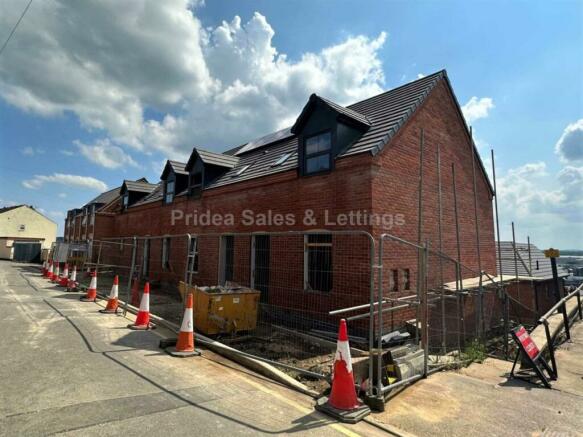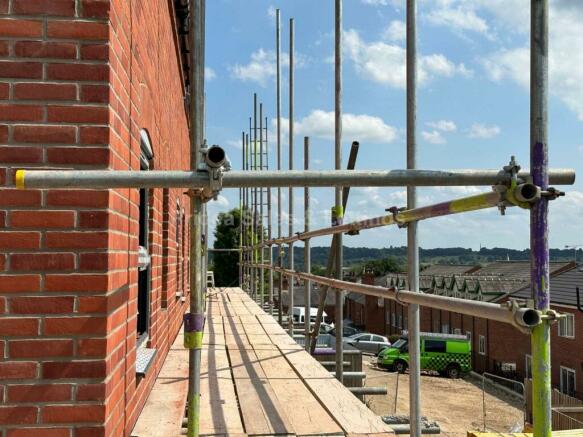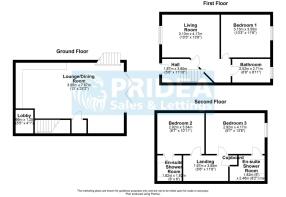
`NEW DEVELOPMENT` PLOT 5, Roman Heights, Alexandra Terrace, Yarborough Road, Lincoln, LN1 1HS

- PROPERTY TYPE
End of Terrace
- BEDROOMS
3
- BATHROOMS
3
- SIZE
Ask agent
- TENUREDescribes how you own a property. There are different types of tenure - freehold, leasehold, and commonhold.Read more about tenure in our glossary page.
Freehold
Key features
- 3 DOUBLE BEDROOMS
- REAR GARDEN
- OPEN PLAN KITCHEN DINER
- 2 RECEPTION ROOMS
- TWO ENSUITE SHOWER ROOMS
- FAMILY BATHROOM
- AVAILABLE TODAY
- CALL FOR MORE INFO
Description
The property boasts 3 floors, with the first floor being accessed from the street level. To the first floor also lies a living space with Bedroom 1 with family bathroom. Stairs leads you both up and down to both the second and ground floor respectively. The ground floor hosts the large open plan kitchen/dining/living space with bi-fold doors. The second floor has 2 further double bedrooms with en-suite shower rooms. Not only this, but this floor offers the perfect opportunity to take in the unique views across Lincoln and beyond.
A development of 4 Town Houses
Due to start construction.
The house is offered for sale with the fittings on the description following,
If you require additional finishes or fittings, they can be discussed with the sales team and the developer, to which there may be extra costs incurred.
Lounge Kitchen - 16'5" (5m) x 25'2" (7.67m)
Bi fold doors from garden opening into lounge dining area.
Open plan through to fully fitted kitchen with matching base and wall units and integral appliances. radiators, Door though to lobby
If purchased off plan, it is possible to choose kitchen finish and colour, and specification of flooring. Ask for more details.
Lobby Area - 2'5" (0.74m) x 5'3" (1.6m)
Staircase leading up to 1st floor accommodation.
1st Floor Entrance Hall - 6'2" (1.88m) x 9'5" (2.87m) Irregular Shape
Front door from street level, giving access to staircase to 2nd floor accommodation, doors to
2nd Lounge - 13'8" (4.17m) Irregular Shape x 10'3" (3.12m)
Window to front elevation, radiator, fitted carpet, doors to
Family Bathroom - 6'8" (2.03m) x 8'11" (2.72m)
Window to rear elevation, fitted with white suite comprising L shaped bath with thermostatic shower over, glass side screen, close coupled wc, pedestal wash hand basin.
Full height ceramic tiling to all walls, ceramic tiling to floor, inset ceiling spot lights, radiator, extractor.
Bedroom1 - 10'3" (3.12m) x 11'8" (3.56m)
Window to rear elevation, radiator, fitted carpet
2nd Floor Landing - 11'8" (3.56m) x 5'6" (1.68m)
Airing cupboard storage, fitted carpet, doors to
Bedroom 2 - 9'7" (2.92m) x 10'11" (3.33m)
Dormer Window to front elevation, radiator, fitted carpet, door to
Ensuite shower room - 5'11" (1.8m) x 5'11" (1.8m)
Velux window to front elevation, built in shower cubicle with thermostatic chrome shower fitting. matching white close coupled wc and pedestal wash hand basin, ceramic tiling to all walls and floor, radiator
Bedroom 3 - 13'8" (4.17m) x 9'7" (2.92m)
Dormer Window to rear elevation, radiator, fitted carpet, door to
Ensuite shower room - 5'11" (1.8m) x 5'11" (1.8m)
Velux window to front elevation, built in shower cubicle with thermostatic chrome shower fitting. matching white close coupled wc and pedestal wash hand basin, ceramic tiling to all walls and floor, radiator
Rear Garden
Bordered to all sides by full height feather edge fencing, patio area to Bi fold doors, garden laid to lawn
what3words /// lies.social.crew
Notice
Please note we have not tested any apparatus, fixtures, fittings, or services. Interested parties must undertake their own investigation into the working order of these items. All measurements are approximate and photographs provided for guidance only.
Brochures
Web DetailsEnergy performance certificate - ask agent
Council TaxA payment made to your local authority in order to pay for local services like schools, libraries, and refuse collection. The amount you pay depends on the value of the property.Read more about council tax in our glossary page.
Ask agent
`NEW DEVELOPMENT` PLOT 5, Roman Heights, Alexandra Terrace, Yarborough Road, Lincoln, LN1 1HS
NEAREST STATIONS
Distances are straight line measurements from the centre of the postcode- Lincoln Central Station0.6 miles
- Hykeham Station3.5 miles
- Saxilby Station5.5 miles
About the agent
Pridea sales and lettings was established in the University City of Lincoln in 2010.
The company was initially centred on the day to day management of a large property portfolio, owned by the current director.
Since Pridea was established, we have expanded through networking and building positive business relationships with other landlords, and now manage an increased number of third-party owned rental properties.
Our business model is based on pride - hence the name, 'Pride
Industry affiliations

Notes
Staying secure when looking for property
Ensure you're up to date with our latest advice on how to avoid fraud or scams when looking for property online.
Visit our security centre to find out moreDisclaimer - Property reference 1616_PRID. The information displayed about this property comprises a property advertisement. Rightmove.co.uk makes no warranty as to the accuracy or completeness of the advertisement or any linked or associated information, and Rightmove has no control over the content. This property advertisement does not constitute property particulars. The information is provided and maintained by Pridea Sales and Lettings, Lincoln. Please contact the selling agent or developer directly to obtain any information which may be available under the terms of The Energy Performance of Buildings (Certificates and Inspections) (England and Wales) Regulations 2007 or the Home Report if in relation to a residential property in Scotland.
*This is the average speed from the provider with the fastest broadband package available at this postcode. The average speed displayed is based on the download speeds of at least 50% of customers at peak time (8pm to 10pm). Fibre/cable services at the postcode are subject to availability and may differ between properties within a postcode. Speeds can be affected by a range of technical and environmental factors. The speed at the property may be lower than that listed above. You can check the estimated speed and confirm availability to a property prior to purchasing on the broadband provider's website. Providers may increase charges. The information is provided and maintained by Decision Technologies Limited. **This is indicative only and based on a 2-person household with multiple devices and simultaneous usage. Broadband performance is affected by multiple factors including number of occupants and devices, simultaneous usage, router range etc. For more information speak to your broadband provider.
Map data ©OpenStreetMap contributors.





