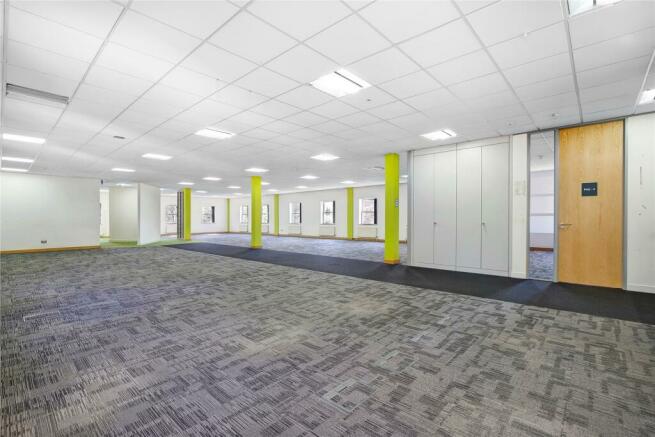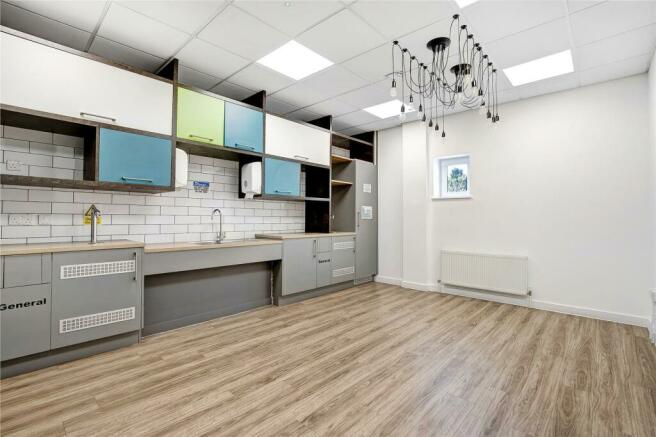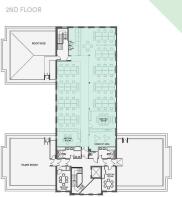Office to lease
Pease House, The Priory, Tilehouse Street, Hitchin, Hertfordshire, SG5
- SIZE AVAILABLE
3,514 sq ft
326 sq m
- SECTOR
Office to lease
Lease details
- Lease available date:
- Now
Key features
- Full height atrium
- Manned reception
- Suspended ceilings with new LED lighting
- High quality kitchenette with fitted appliances
- Two meeting rooms
- Generous parking provision at a ratio of 1:300 sq ft
- Immediate proximity to Hitchin town centre offering excellent amenity
- Well situated for Hitchin Railway Station and the A1(M)
Description
The office suite itself is situated on the second floor and provides high quality open plan space with a fitted kitchenette and two self contained meeting rooms. The available space has a good existing specification and will benefit from new LED lighting throughout
Brochures
Pease House, The Priory, Tilehouse Street, Hitchin, Hertfordshire, SG5
NEAREST STATIONS
Distances are straight line measurements from the centre of the postcode- Hitchin Station1.0 miles
- Letchworth Station3.4 miles
- Stevenage Station4.3 miles
Notes
Disclaimer - Property reference 2049181LH. The information displayed about this property comprises a property advertisement. Rightmove.co.uk makes no warranty as to the accuracy or completeness of the advertisement or any linked or associated information, and Rightmove has no control over the content. This property advertisement does not constitute property particulars. The information is provided and maintained by Lambert Smith Hampton, Milton Keynes. Please contact the selling agent or developer directly to obtain any information which may be available under the terms of The Energy Performance of Buildings (Certificates and Inspections) (England and Wales) Regulations 2007 or the Home Report if in relation to a residential property in Scotland.
Map data ©OpenStreetMap contributors.





