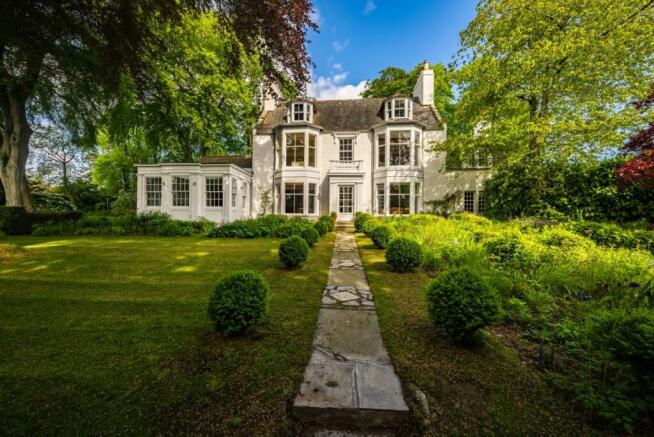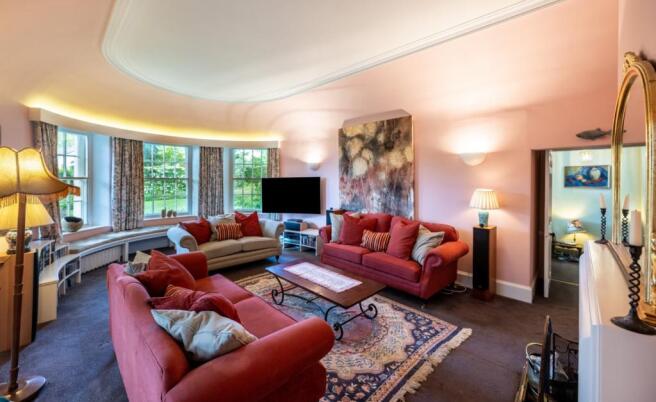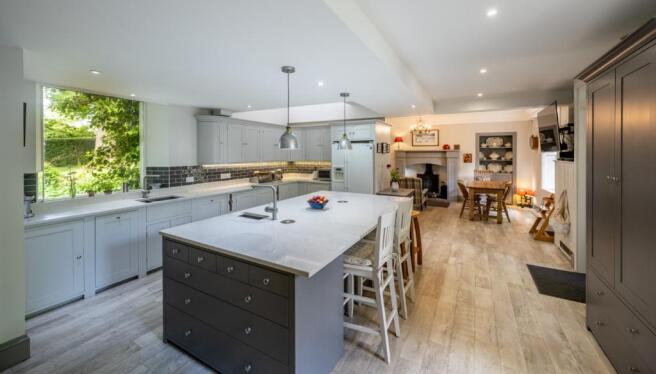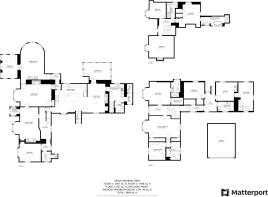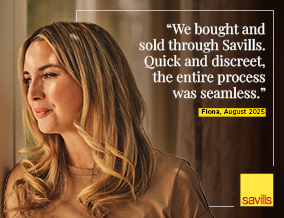
Cults House, Cults Avenue, Cults, Aberdeen, AB15

- PROPERTY TYPE
Detached
- BEDROOMS
6
- BATHROOMS
5
- SIZE
5,889 sq ft
547 sq m
- TENUREDescribes how you own a property. There are different types of tenure - freehold, leasehold, and commonhold.Read more about tenure in our glossary page.
Freehold
Key features
- Part exchange considered
- One of Cults’ hidden gems
- Six reception rooms
- Six bedrooms
- Five bathrooms
- Luxury dining kitchen
- Delightful orangery
- Extensive mature garden grounds
- Garage
- EPC Rating = E
Description
Description
Situated in approximately one acre of grounds, Cults House dates back to about 1690 and was the first house to be built in Cults (now a western suburb of Aberdeen) by the Irvine family who owned Drum Castle. The property along with the impressive entrance driveway wall are Grade B listed. This substantial granite and slate residence has been extended and adapted over the years to create a spacious family home which strikes the perfect balance between old and new. Period features include high ceilings, cornice work, picture rails, wood panelling, deep skirting boards, panelled doors, archways, alcoves, column style radiators, bay windows, working window shutters, and fireplaces. There is a more contemporary style to the luxury
This is an exciting opportunity to acquire a beautifully presented property which has rarely been available for sale. The large entrance vestibule with two 15 pane windows has a striking black and white tiled floor which leads through to the main hallway, guest cloakroom and main staircase, the hallway featuring original panelling. Currently the configuration of reception rooms interlink to offer fantastic circulation and entertaining space. The billiard room is very well appointed with bay window with vestibule and door to the garden. A more formal room is the dining room, again with attractive parquet flooring and a bay window enjoying the same garden aspect. The drawing room is wonderfully elegant with its barrel style ceiling and a delightful spot to enjoy a fabulous garden outlook is the window seat fitted snugly around the deep large curved window. From this room French doors open into the box shaped orangery with garden access which is finished with granite floor tiles. The heart of this home is the dining kitchen and family room which has external access to the driveway. The kitchen is fully fitted with an extensive and comprehensive range of Neptune drawers, cabinets and larder unit. The work surfaces are Silestone and there is a generously sized island. The kitchen centrepiece is the gas fired four oven black AGA. Other appliances include a NEFF integrated and concealed dishwasher and Samsung side by side fridge freezer. Informal and casual relaxation space is provided across the room with the focal point being the fireplace housing a wood burning stove. Casual space continues with French doors opening into the conservatory. This room really brings the outdoors in with a picture perfect outlook over the grounds and French doors opening into the garden. For everyday domestic tasks there is the preparation kitchen and utility area which has fitted units and appliances including an electric double oven / grill, gas hob, two sinks, Miele washing machine and Siemens condensing tumble dryer. A rear vestibule provides outside access and there is a cloakroom with WC and washbasin which is particularly useful when working in the garden.
Ascending the carpeted split level staircase is a large 12 pane landing window. On the landing is a stained glass window, deep cloak cupboard and a walk in linen cupboard. With a double aspect and enjoying wonderful natural light is the principal bedroom suite. Steps lead down to a dressing room with full height and half height wardrobes. The en suite bathroom has a white bath with over bath rainfall shower, vanity unit housing a washbasin, Gerberit concealed WC and electric underfloor heating. Opposite, en suite double bedroom two enjoys the same south facing aspect and benefits from fitted bedroom furniture and a walk-in wardrobe. The en suite has a large shower enclosure with rainfall shower, a concealed cistern, washbasin and electric underfloor heating. Bedroom three is serviced by a family bathroom with an over bath shower, washbasin with vanity unit, and WC. A real retreat space is the library with fitted bookshelves and steps leading down to a triple aspect home office with fitted desk furniture and cabinets. On the second floor is an en suite bay window bedroom with particularly large en suite bathroom featuring a freestanding double end roll top bath, separate large shower enclosure with electric shower, vanity unit with wash hand basin and concealed cistern. Two further bedrooms are serviced by a family bathroom with white double end bath, separate shower enclosure with mains shower, vanity units with a sink and concealed cistern.
DESCRIPTION OF THE GARDEN CAN BE FOUND UNDER ADDITIONAL INFORMATION
Location
Cults House is located in Cults, one of Aberdeen’s most exclusive and prestigious suburbs. Cults maintains a village-type status and enjoys the best of both country and urban living, with the community feel of a rural parish yet also an enviable proximity to the west of the city. Cults is served by a variety of small shops, a library, churches, modest sized hotels and eateries. It has a tennis and bowling club and is well placed for access to the Old Deeside Railway line for enjoyable walks, cycles and running paths into Royal Deeside. The property is conveniently located for Cults primary and Cults Academy while also nearby is the International School of Pitfodels and the city itself has a number of other private schools. Norwood House Hotel and The Marcliffe Hotel and Spa offer leisure amenities. The Aberdeen Western Peripheral Route provides an easy commute north and south of Aberdeen.
Square Footage: 5,889 sq ft
Directions
Aberdeen 5 miles
Aberdeen International Airport 10 miles
ABZ Business Park 10 miles
Prime4 Business Park 4 miles
Westhill Business park 6 miles
Aberdeen Royal Infirmary 5 miles
*Please note that all distances are approximate
Additional Info
Outside
The main entrance leads into the driveway, turning and parking area. Timed exterior lights. Wrought iron gates lead to the lock block courtyard.
Garage
Electric up and over door. Personnel door and window. Power and light.
Outbuildings
Boiler house. Two timber sheds with power. Greenhouse with electricity.
Gardens
The mature and cultivated garden grounds are testament to the longevity of ownership. The current owners focused on designs created and inspired by Piet Oudolf, the renowned Dutch garden designer. The focus is to plant compositions using bold drifts of herbaceous perennials and grasses which are chosen at least as much for their structure as for their flower colour. Seasonal blooms are an abundance from Astrantias, Phlox, Persicaria, Salvia, Hydrangeas and Peonies. Spring bulbs produce a carpet of colour. There are fine specimen trees including acers, cornus, yews, silver birch, copper beech, lime and beech.
There is a spacious kitchen garden area and a path surrounded by perennials leads into a sheltered nature area. The ultimate alfresco spot is the raised granite patio area from the orangery as is the gazebo clad in climbing roses and clematis. Other than the south side, the garden is walled. The south facing aspect is the most formal area of the grounds with cloud pruned boxwood hedging and spheres. Enchanting is the lily pond with both water lilies and iris.
OUTGOINGS
Aberdeen City Council tax band H.
Brochures
Web DetailsParticulars- COUNCIL TAXA payment made to your local authority in order to pay for local services like schools, libraries, and refuse collection. The amount you pay depends on the value of the property.Read more about council Tax in our glossary page.
- Band: H
- PARKINGDetails of how and where vehicles can be parked, and any associated costs.Read more about parking in our glossary page.
- Yes
- GARDENA property has access to an outdoor space, which could be private or shared.
- Yes
- ACCESSIBILITYHow a property has been adapted to meet the needs of vulnerable or disabled individuals.Read more about accessibility in our glossary page.
- Ask agent
Cults House, Cults Avenue, Cults, Aberdeen, AB15
Add an important place to see how long it'd take to get there from our property listings.
__mins driving to your place
Get an instant, personalised result:
- Show sellers you’re serious
- Secure viewings faster with agents
- No impact on your credit score
Your mortgage
Notes
Staying secure when looking for property
Ensure you're up to date with our latest advice on how to avoid fraud or scams when looking for property online.
Visit our security centre to find out moreDisclaimer - Property reference ABS200046. The information displayed about this property comprises a property advertisement. Rightmove.co.uk makes no warranty as to the accuracy or completeness of the advertisement or any linked or associated information, and Rightmove has no control over the content. This property advertisement does not constitute property particulars. The information is provided and maintained by Savills, Aberdeen. Please contact the selling agent or developer directly to obtain any information which may be available under the terms of The Energy Performance of Buildings (Certificates and Inspections) (England and Wales) Regulations 2007 or the Home Report if in relation to a residential property in Scotland.
*This is the average speed from the provider with the fastest broadband package available at this postcode. The average speed displayed is based on the download speeds of at least 50% of customers at peak time (8pm to 10pm). Fibre/cable services at the postcode are subject to availability and may differ between properties within a postcode. Speeds can be affected by a range of technical and environmental factors. The speed at the property may be lower than that listed above. You can check the estimated speed and confirm availability to a property prior to purchasing on the broadband provider's website. Providers may increase charges. The information is provided and maintained by Decision Technologies Limited. **This is indicative only and based on a 2-person household with multiple devices and simultaneous usage. Broadband performance is affected by multiple factors including number of occupants and devices, simultaneous usage, router range etc. For more information speak to your broadband provider.
Map data ©OpenStreetMap contributors.
