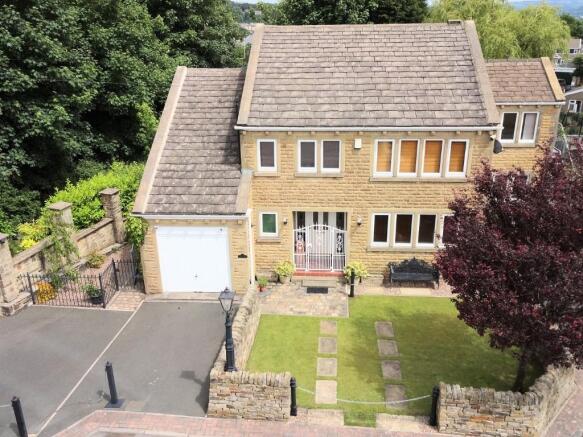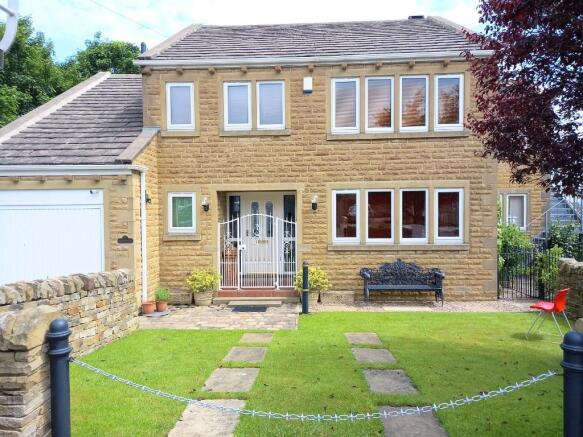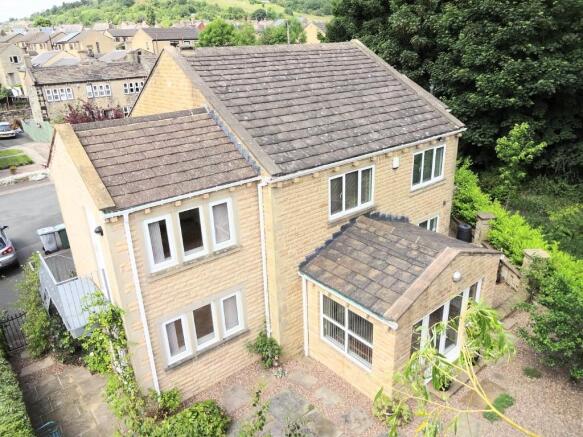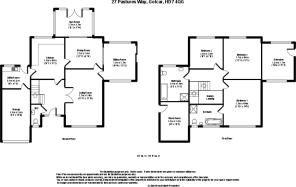
3 bedroom detached house for sale
27 Pastures Way, Golcar, HD7 4QG

- PROPERTY TYPE
Detached
- BEDROOMS
3
- BATHROOMS
2
- SIZE
Ask agent
- TENUREDescribes how you own a property. There are different types of tenure - freehold, leasehold, and commonhold.Read more about tenure in our glossary page.
Freehold
Key features
- **ATTENTION ALL YOUNG OR GROWING FAMILIES - UP TO FIVE DOUBLE BEDROOMS**
- AN INTERNAL VIEWING COMES HIGHLY RECOMMENDED
- AN INDIVIDUAL DETACHED FAMILY HOME WITH SPACIOUS LIVING ACCOMMODATION
- THREE RECEPTION ROOMS & DINING KITCHEN
- UTILITY, CLOAKROOM, AND EN-SUITE FACILITIES
- TRIPLE DRIVEWAY & INTEGRAL GARAGE
- A MUCH SOUGHT AFTER LOCATION
- EASY ACCESS TO THE M62 CORRIDOR
- **IMPORTANT NOTICE - THERE ARE NO INTERNAL PHOTOS AS REQUESTED BY THE VENDOR**
Description
ENTRANCE HALL
This is a spacious and welcoming hallway with an open staircase and a galley landing. Accessed via a secure metal covered double glazed door with two impressive side windows which have original stained and leaded glass double glazed units. Radiator, access to the cloakroom, lounge, and dining kitchen.
CLOAKROOM
A white two piece suite comprises of a low flush toilet and a pedestal sink with splash back tiles. Radiator, extractor fan and a UPVC window.
LIVING ROOM 3.7 x 5.4m (11'11 x 17'10)
A considerable size room with a coal effect gas stove which is set on a marble fireplace with a wooden surround. Dual aspect UPVC windows, radiator and doors leading to both the dining room and the double storey extension.
DINING ROOM 3.7 x 3.0m (11'11 x 9'10)
Keeping up the trend of good size space which does continue throughout the property is this dining room which also links to the kitchen. Coal effect electric fire, radiator, and dual aspect UPVC windows.
DINING KITCHEN 3.2 x 4.0m (10'7 x 8'10)
A wide range of wall and base units with a built-in electric oven, matching grill, and a gas hob with a cooker hood above. One and a half bowl sink with a chrome mixer tap. Solid oak flooring and a UPVC window.
UTILITY ROOM 2.8 x 2.2m (9'2 x 7'2)
Base units with a stainless steel sink and mixer tap. Plumbing for a washing machine, secure door to the garage, UPVC window and a rear double glazed door.
SUNROOM 3.7 x 2.7m (12'1 x 8'10)
Another wonderful edition to the property to provide a peaceful hideout to enjoy the outlook in peace. Indian stone flooring, exposed stone walls, triple aspect UPVC windows and French UPVC doors open onto the rear garden/patio.
GALLERY LANDING
A turning staircase leads up to the landing area which has a radiator and loft access.
MASTER BEDROOM 3.7 x 4.4m (11'11 x 14'7)
A double room with a feature fireplace, radiator and a UPVC window
EN-SUITE BATHROOM
A four piece suite comprises of an impressive, reconstituted stone, double ended roll top bathtub with claw feet, separate shower cubicle, low flush toilet, and a pedestal sink with part tiled walls. Radiator, towel radiator, shaver point, extractor fan and three UPVC windows.
BEDROOM TWO 3.7 x 4.0m (11'11 x 13'1)
A double room with a radiator and a UPVC window. This room can be modified to provide internal access to the double storey extension, dependant on your individual needs this will give you an easy option for a fourth double bedroom which is accessed internally.
BEDROOM THREE 3.2 x 3.0m (10'7 x 9'10)
A double room with a cast iron feature fireplace, radiator and a UPVC window.
HOUSE BATHROOM 2.8 x 3.4m (9'2 x 11'1)
A four piece suite comprises of a bath, separate shower cubicle, low flush toilet, and a pedestal sink with part tiled walls. Radiator, extractor fan, loft access and a UPVC window.
DOUBLE STOREY EXTENSION
This addition to the property brings a wide variety of options such as running a business from home, granny flat, separate living for older children, or simply another reception room and a fourth bedroom.
GROUND FLOOR 3.2 x 3.7m (10'4 x 11'11)
Accessed via the main lounge or externally via UPVC patio doors, this room is versatile to your needs as previously explained. Solid oak floor, electric wall mounted heater, and dual aspect UPVC mullioned windows.
FIRST FLOOR 3.2 x 3.7m (10'4 x 11'11)
Accessed externally, via a wrap-around galvanised staircase, but can easily be modified to be accessed from the first floor of the house. Impressive, vaulted ceiling, solid oak floor, electric wall mounted heater and dual aspect UPVC windows.
INTEGRAL GARAGE 2.8 x 5.0m (9'2 x 16'4)
Accessed via an up/over door and internally from the utility room. Power and light along with a hot water tap.
EXTERNAL STOREROOM 2.8 x 3.8m (9'2 x 12'5)
Positioned above the garage and accessed via a purpose built galvanised steel staircase is this extremely useful storeroom with a secure access door, power sockets and lighting.
FRONT GARDEN
A beautiful lawn garden is bordered by a well-built dry stone wall, which also has purposely placed paving stones to provide an extra parking space if required. This garden basks in the sun all day and into the evening. External lights.
REAR GARDEN
A spacious limited maintenance garden provides a lovely, peaceful area to relax and enjoy those warm summer days and nights. There is a Yorkshire stone area and a pebble area along with two fruit trees. External access to the sunroom.
Whilst every endeavour is made to ensure the accuracy of the contents of the sales particulars, they are intended for guidance purposes only and do not in any way constitute part of a contract. No person within the company has authority to make or give any representation or warranty in respect of the property. Measurements given are approximate and are intended for illustrative purposes only. Any fixtures, fittings or equipment have not been tested. Purchasers are encouraged to satisfy themselves by inspection of the property to ascertain their accuracy.
- COUNCIL TAXA payment made to your local authority in order to pay for local services like schools, libraries, and refuse collection. The amount you pay depends on the value of the property.Read more about council Tax in our glossary page.
- Ask agent
- PARKINGDetails of how and where vehicles can be parked, and any associated costs.Read more about parking in our glossary page.
- Garage,Driveway
- GARDENA property has access to an outdoor space, which could be private or shared.
- Front garden,Rear garden
- ACCESSIBILITYHow a property has been adapted to meet the needs of vulnerable or disabled individuals.Read more about accessibility in our glossary page.
- Ask agent
27 Pastures Way, Golcar, HD7 4QG
Add an important place to see how long it'd take to get there from our property listings.
__mins driving to your place
Get an instant, personalised result:
- Show sellers you’re serious
- Secure viewings faster with agents
- No impact on your credit score
Your mortgage
Notes
Staying secure when looking for property
Ensure you're up to date with our latest advice on how to avoid fraud or scams when looking for property online.
Visit our security centre to find out moreDisclaimer - Property reference MMD01052. The information displayed about this property comprises a property advertisement. Rightmove.co.uk makes no warranty as to the accuracy or completeness of the advertisement or any linked or associated information, and Rightmove has no control over the content. This property advertisement does not constitute property particulars. The information is provided and maintained by Marsh and Marsh, Halifax. Please contact the selling agent or developer directly to obtain any information which may be available under the terms of The Energy Performance of Buildings (Certificates and Inspections) (England and Wales) Regulations 2007 or the Home Report if in relation to a residential property in Scotland.
*This is the average speed from the provider with the fastest broadband package available at this postcode. The average speed displayed is based on the download speeds of at least 50% of customers at peak time (8pm to 10pm). Fibre/cable services at the postcode are subject to availability and may differ between properties within a postcode. Speeds can be affected by a range of technical and environmental factors. The speed at the property may be lower than that listed above. You can check the estimated speed and confirm availability to a property prior to purchasing on the broadband provider's website. Providers may increase charges. The information is provided and maintained by Decision Technologies Limited. **This is indicative only and based on a 2-person household with multiple devices and simultaneous usage. Broadband performance is affected by multiple factors including number of occupants and devices, simultaneous usage, router range etc. For more information speak to your broadband provider.
Map data ©OpenStreetMap contributors.





